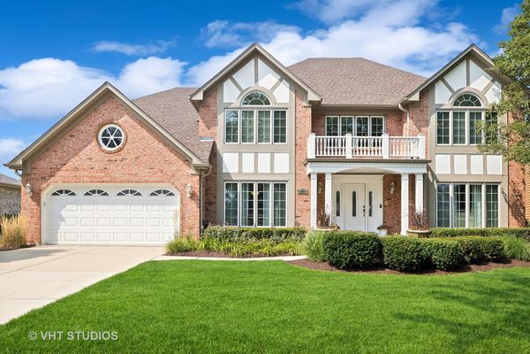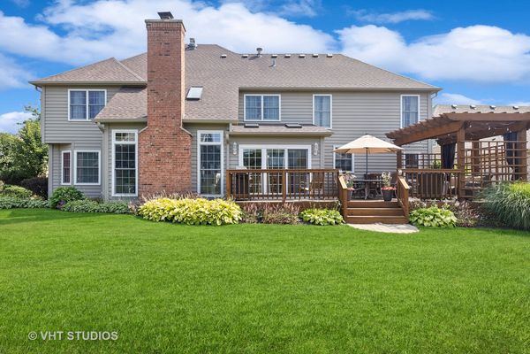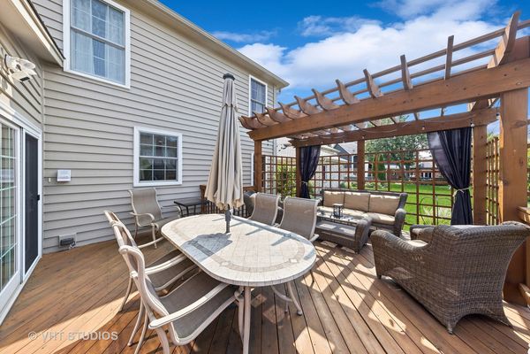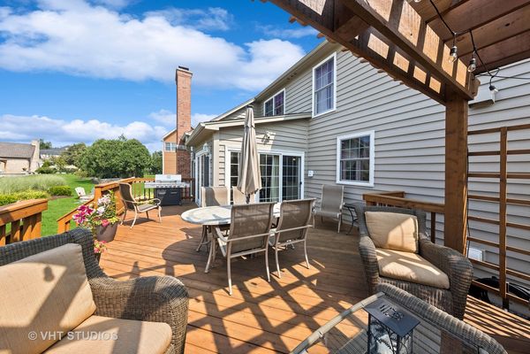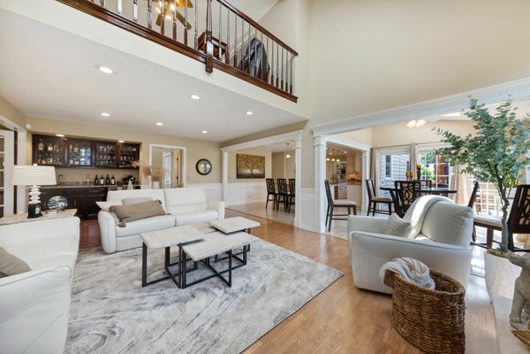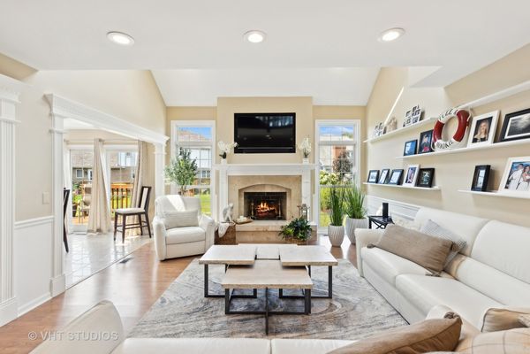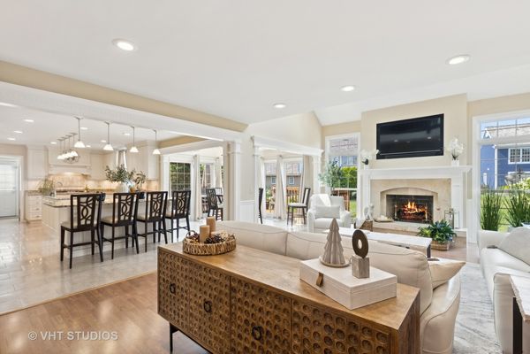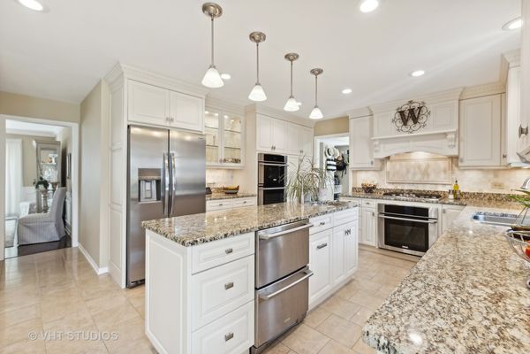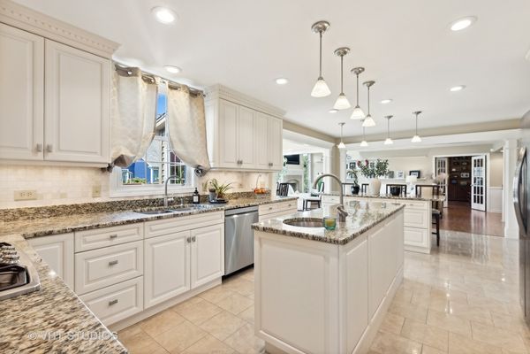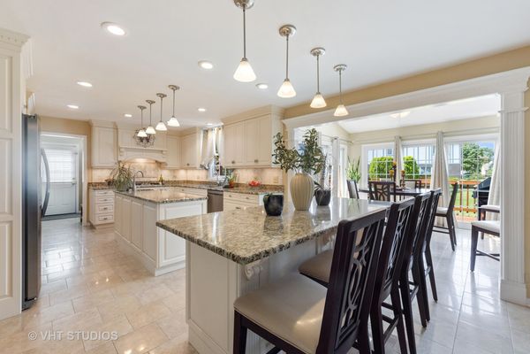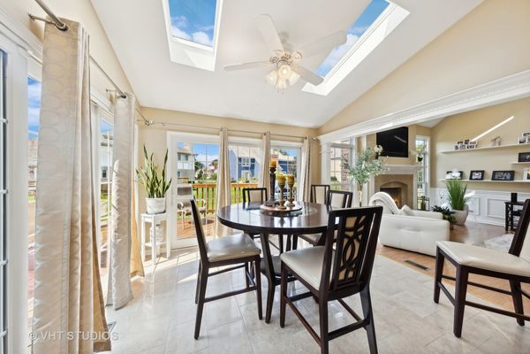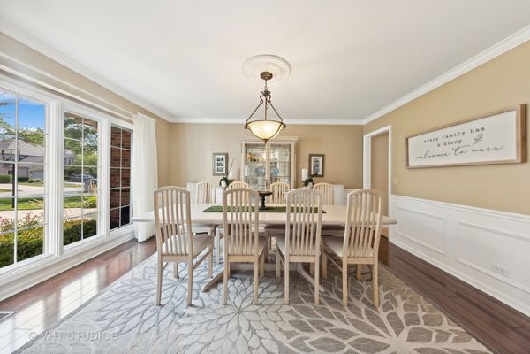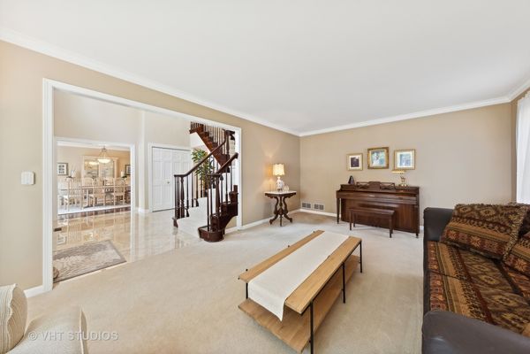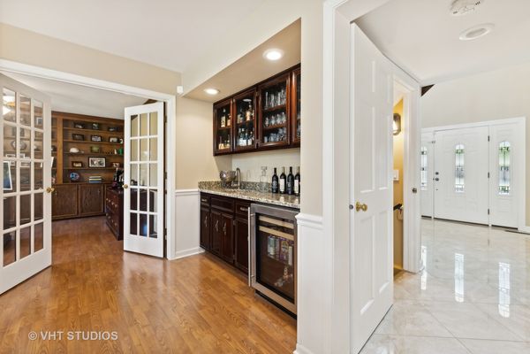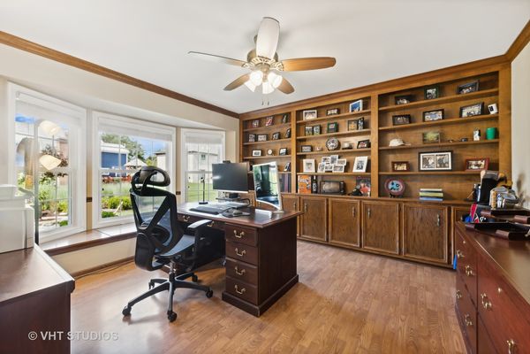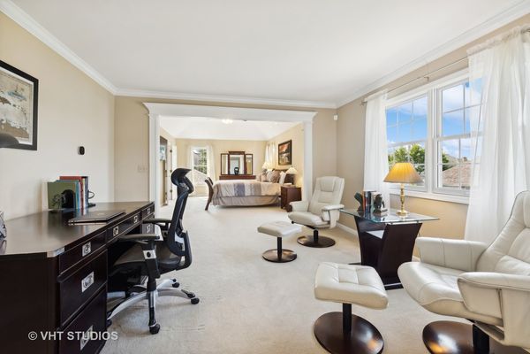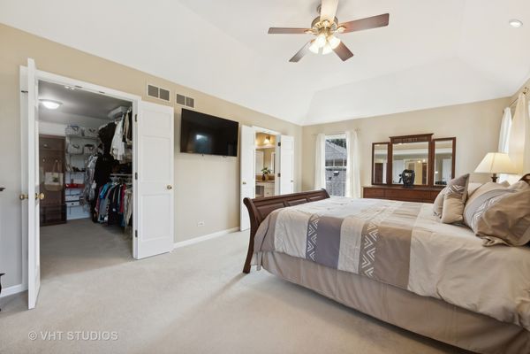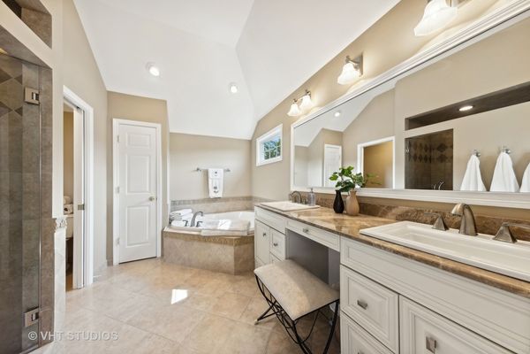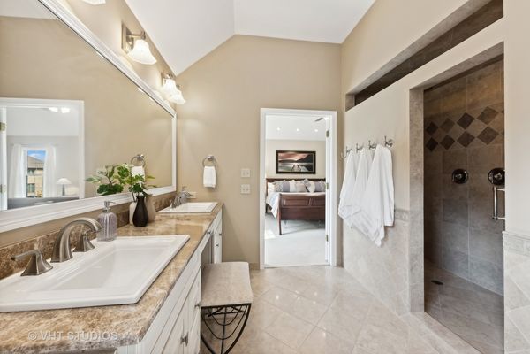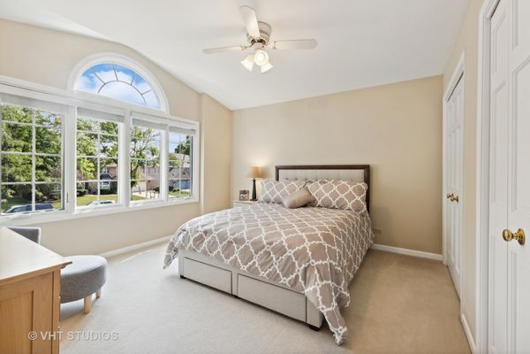1408 Pine Cove Court
Darien, IL
60561
About this home
Stunning Darien home with open and flowing floorplan and over 5, 000 square feet of total living space - updated and meticulously maintained! Spacious, bright & airy, this home features 4 generously sized bedrooms, 2 full baths, 2 half baths, huge, finished basement, gorgeous cedar deck with pergola and so many features & updates, all nestled on a quiet, tree- lined cul-de-sac in beautiful Pinehurst neighborhood. Fabulous kitchen remodel features 2 islands, granite counter tops, ceiling height cabinets with soft close doors, drawers & pantry shelving, separate walk-in pantry, custom millwork (in kitchen and throughout home), wall unit consisting of an oven, microwave and warming drawer, second oven as part of oven/range combo, new stainless refrigerator with warranty (11/2023), under counter vegetable refrigerator, dishwasher (2022) with warranty, 2 sinks with garbage disposals & plenty of counter space with accent lighting. Two casual seating areas (great for entertaining!) - at kitchen island and at the adjacent seating area, which is flooded with an abundance of natural light from overhead skylights and 2 sliding glass doors to back deck. Dramatic vaulted ceilings and additional skylights in the family room add to the sophisticated, yet relaxed ambiance. Family room also features a separate wet bar with under counter refrigerator and cozy gas fireplace with stone/tile hearth and tv mount. Main floor office boasts a wall of built-in cabinets and shelving, expansive bay window with storage and picturesque views of the backyard. Main level also has separate living and dining rooms, laundry/mud room, powder room and stunning 2 story entry foyer with oversized porcelain stoneware tile. Second level boasts a spacious primary suite plus 3 generous bedrooms, hall bath and loft area overlooking the living room. Primary ensuite with separate sitting/office area & large walk-in closet. Primary bath features walk-in shower with multiple shower heads, bench seating & glass door, jacuzzi tub, double sinks with plenty of counter space and vanity. Second bedroom has two large closets and bedrooms 3 and 4 feature walk-in closets. Full basement has multiple entertainment areas, a half bath plus full bar/kitchenette with marble counters, sink, refrigerator and under counter beverage refrigerator. Tons of closet space, unfinished storage area and workshop area. The back deck and yard provide a tranquil retreat with professionally designed landscaping and plenty of space to grill, dine, and entertain, or just lounge under the pergola or around the stone firepit! New epoxy floor in garage (2024) and attic storage above garage with pull down stair & solar powered attic fan. New roof (2021), home exterior re-stained (2023). Transferrable Home Warranty pre-paid and in place thru 9/24/25 with Choice Home Warranty. New sump pumps installed (2023) by Perma Seal. Main pump w/ battery back-up and monitoring system. Two 50-gallon water heaters. All exterior doors and windows replaced. Interior security system. Exterior security camera, lighting and doorbell devices by Ring. Ecobee smart thermostats, Lawn sprinkler system. Pinehurst subdivision offers block parties, golf outings & more! Short walk to Cass Middle School (5th-8th grade). Highly rated schools and great Darien location! Close to I-55 for easy access to airports and downtown. Welcome Home!!!
