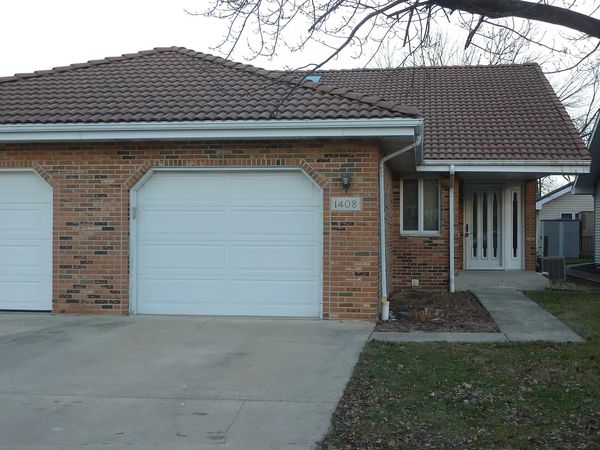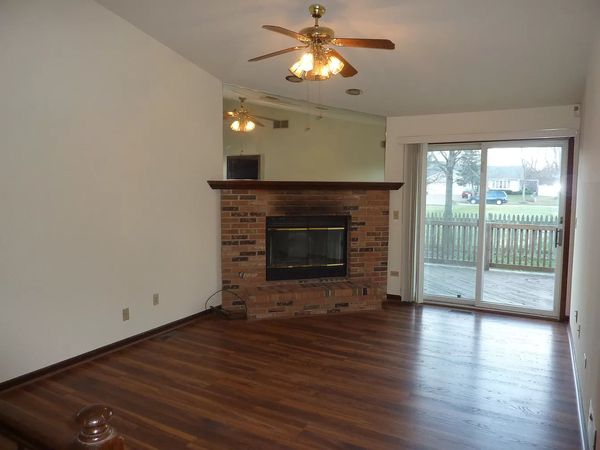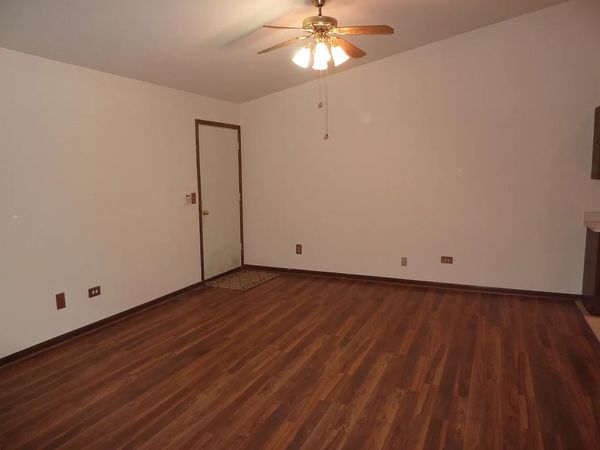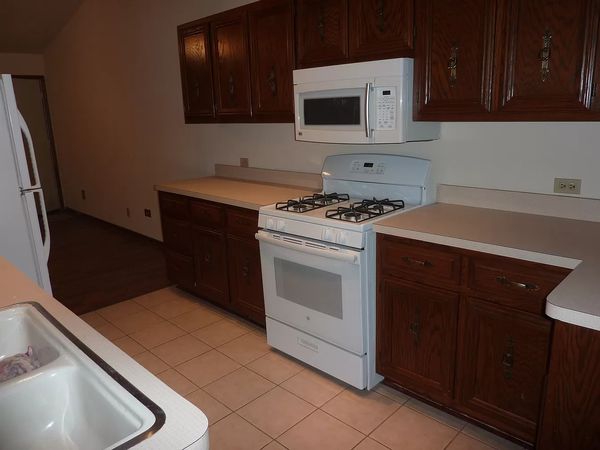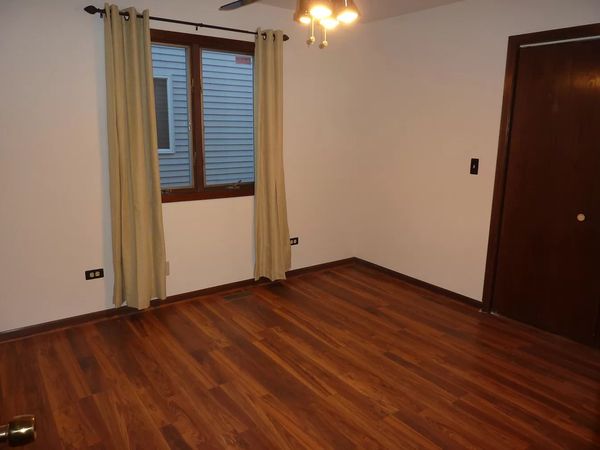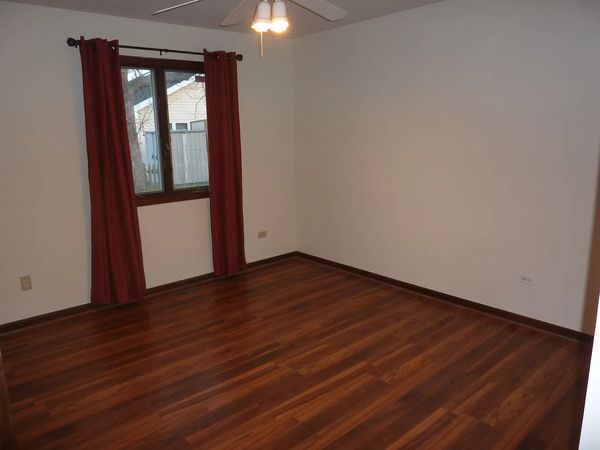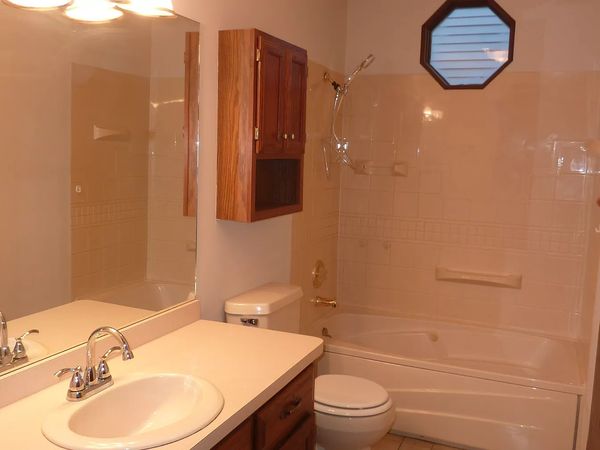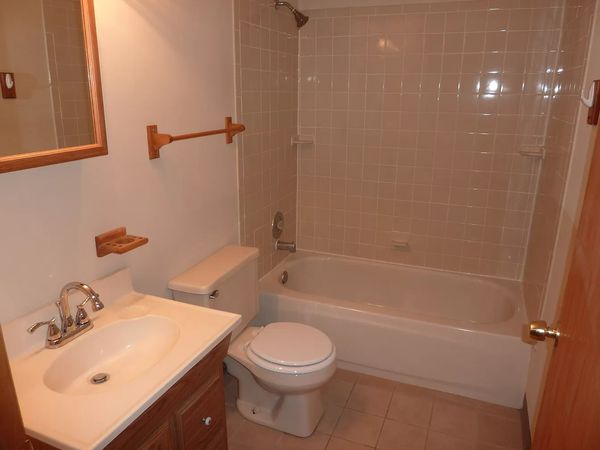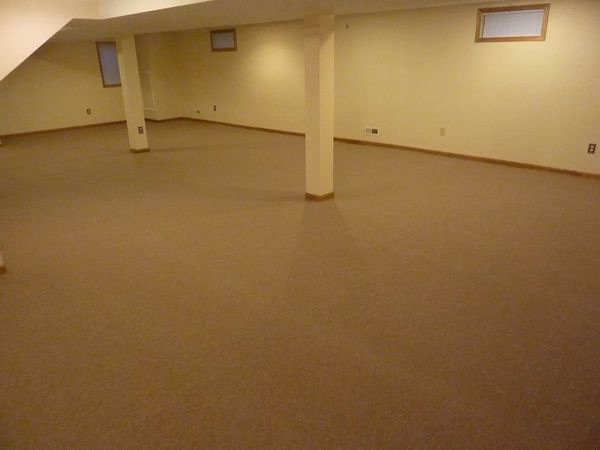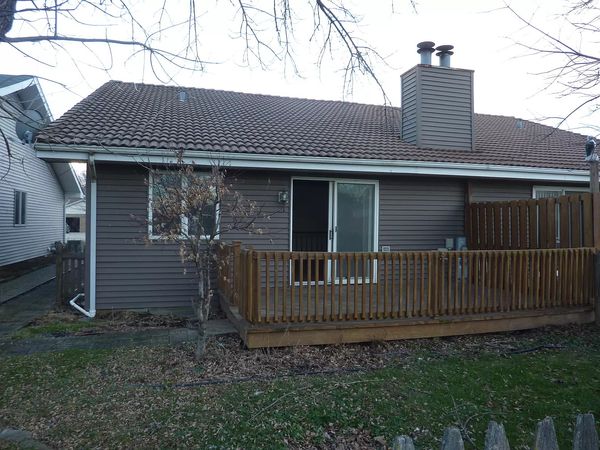1408 PEACHTREE Lane Unit 1408
Lockport, IL
60441
Status:
Sold
Residential Lease
2 beds
2 baths
1,600 sq.ft
Listing Price:
$0
About this home
Fantastic brick ranch duplex in the heart of Lockport. 2 bedrooms and 1 bath on the main level and another full bath and a great room in the full finished basement. LVT Floors throughout the entire home(pictures shows carpet before it was changed out). Vaulted ceiling with skylight and fireplace in the main living/family room. Tiled kitchen with full appliance suite. Fantastic Lockport schools. Gross income of 6000 required. Credit 670+ preferred
Property details
Interior Features
Rooms
Additional Rooms
Foyer
Square Feet
1,600
Square Feet Source
Estimated
Basement Description
Partially Finished, Unfinished
Bath Amenities
Whirlpool
Basement Bathrooms
Yes
Basement
Full
Bedrooms Count
2
Bedrooms Possible
2
Dining
Separate
Disability Access and/or Equipped
No
Fireplace Location
Living Room
Fireplace Count
1
Fireplace Details
Wood Burning, Gas Starter
Baths FULL Count
2
Baths Count
2
Furnished
No
Interior Property Features
Vaulted/Cathedral Ceilings, Skylight(s), Laundry Hook-Up in Unit, Storage
Total Rooms
5
Floor Level
1
room 1
Level
N/A
room 2
Type
Foyer
Level
Main
Dimensions
4X8
Flooring
Ceramic Tile
room 3
Level
N/A
room 4
Level
N/A
room 5
Level
N/A
room 6
Level
N/A
room 7
Level
N/A
room 8
Level
N/A
room 9
Level
N/A
room 10
Level
N/A
room 11
Type
Bedroom 2
Level
Main
Dimensions
13X11
Flooring
Carpet
room 12
Type
Bedroom 3
Level
N/A
room 13
Type
Bedroom 4
Level
N/A
room 14
Type
Dining Room
Level
Main
Dimensions
17X14
room 15
Type
Family Room
Level
N/A
room 16
Type
Kitchen
Level
Main
Dimensions
13X10
room 17
Type
Laundry
Level
Lower
Dimensions
17X11
Window Treatments
None
room 18
Type
Living Room
Level
Main
Dimensions
18X12
room 19
Type
Master Bedroom
Level
Main
Dimensions
14X11
Bath
Full
Virtual Tour, Parking / Garage, Exterior Features, Multi-Unit Information
Age
31-40 Years
Approx Year Built
1992
Parking Total
1
Driveway
Asphalt
Exterior Building Type
Brick
Exterior Property Features
Deck, Patio, Porch, Storms/Screens, End Unit
Foundation
Concrete Perimeter
Garage Details
Garage Door Opener(s), Transmitter(s)
Parking On-Site
Yes
Garage Type
Attached
Parking Spaces Count
1
Parking
Garage
Roof Type
Tile
School / Neighborhood, Utilities, Financing, Location Details
Air Conditioning
Central Air
Area Major
Homer / Lockport
Corporate Limits
Lockport
Directions
167TH(DIVISION)-WEST OF FARRELL TO PEACHTREE-SOUTH-1410
Electricity
Circuit Breakers
Equipment
Water-Softener Rented, TV-Cable, Ceiling Fan(s), Sump Pump
Elementary Sch Dist
89
Heat/Fuel
Natural Gas, Forced Air
High Sch Dist
205
Sewer
Public Sewer
Water
Public
Jr High/Middle Dist
89
Township
Lockport
Property / Lot Details
Lot Dimensions
30X125
Lot Description
Fenced Yard, Landscaped, Wooded
Number of Stories
1
Type of Rental Property
Attached
Number Of Units in Building
2
Type Attached
1/2 Duplex
Property Type
Residential Lease
Financials
LeaseExpiration
07/31/2024
LeaseTerm
12 Months
Investment Profile
Residential Lease
$0
Listing Price:
MLS #
12104954
Investment Profile
Residential Lease
Listing Market Time
172
days
Basement
Full
Rental Price
$2,000
Original Rental Price
$2,000
Number of Units in Building
2
Type Attached
1/2 Duplex
Parking
Garage
Pets Allowed
Additional Pet Rent, Deposit Required, Dogs OK
List Date
07/08/2024
Year Built
1992
Request Info
Price history
Loading price history...
