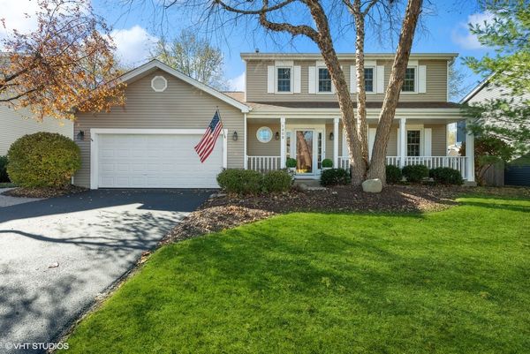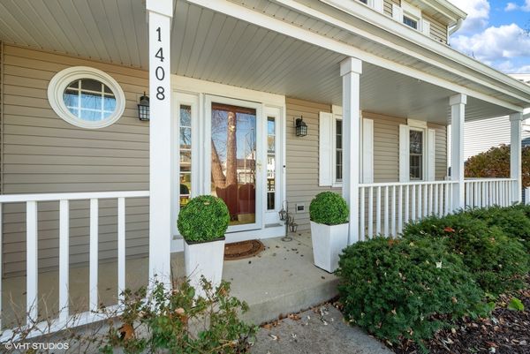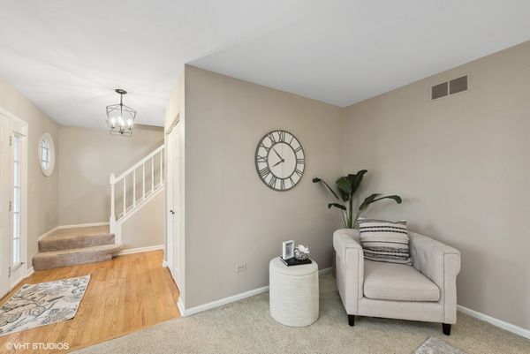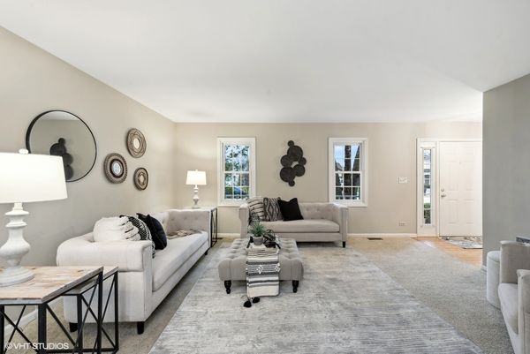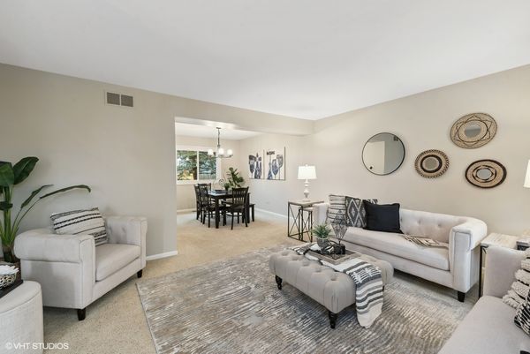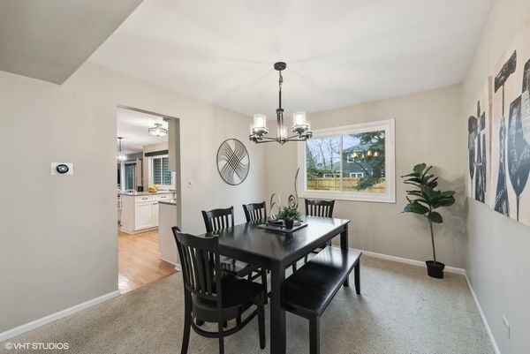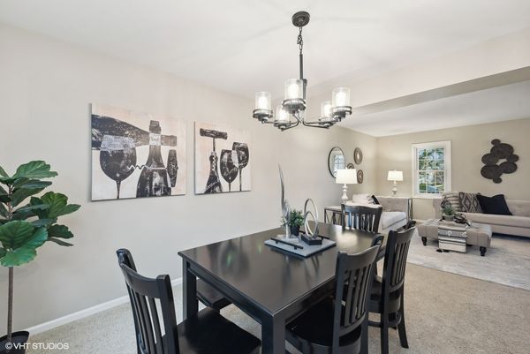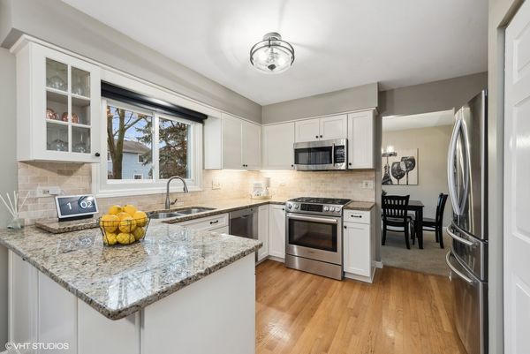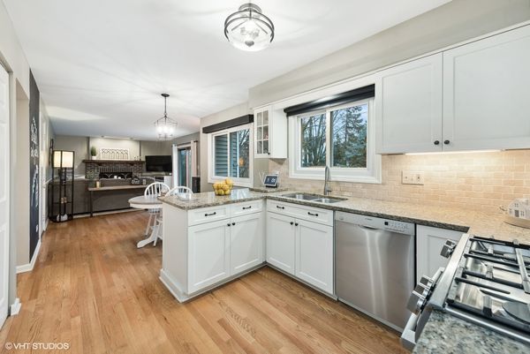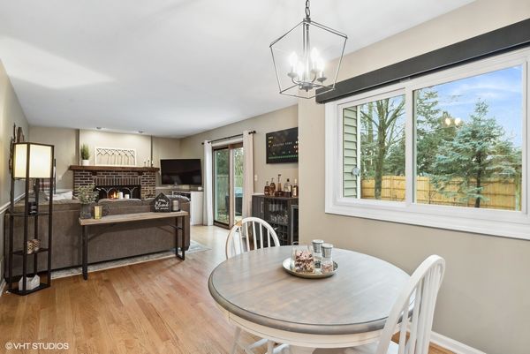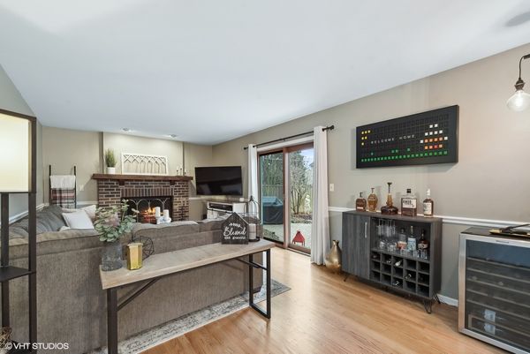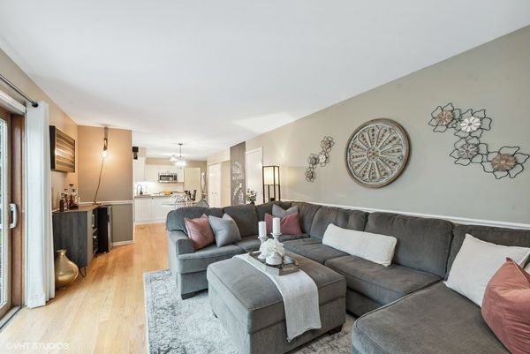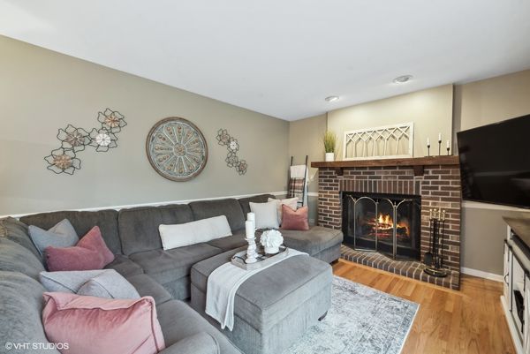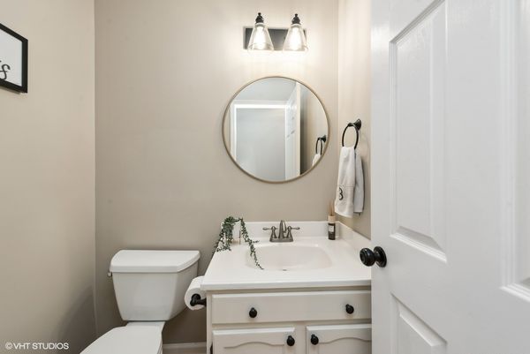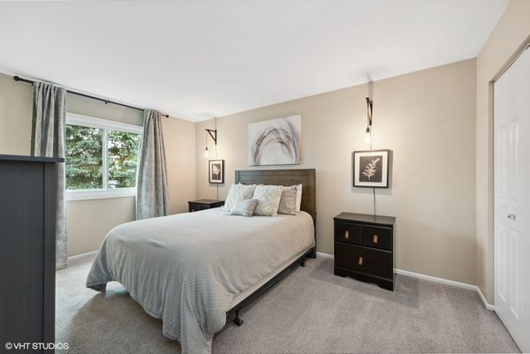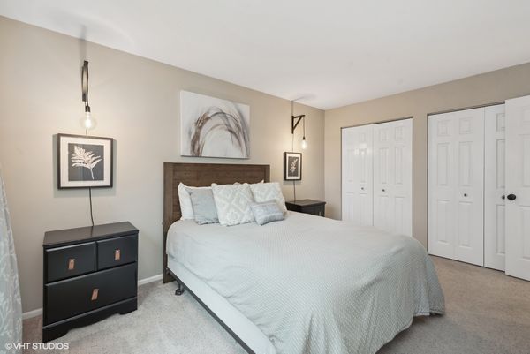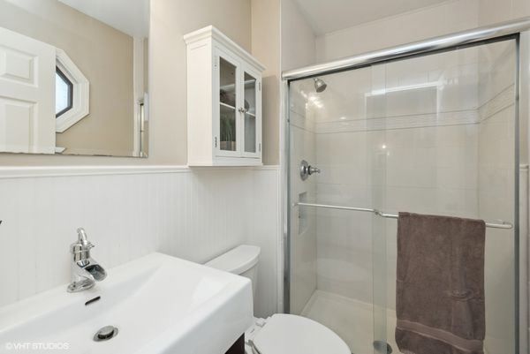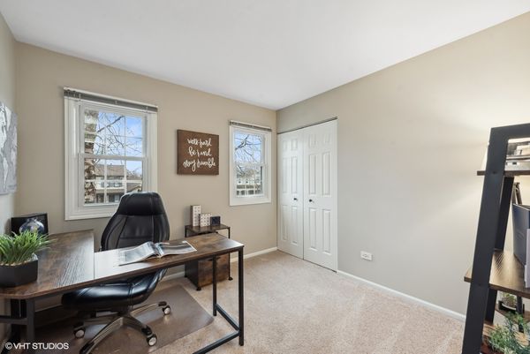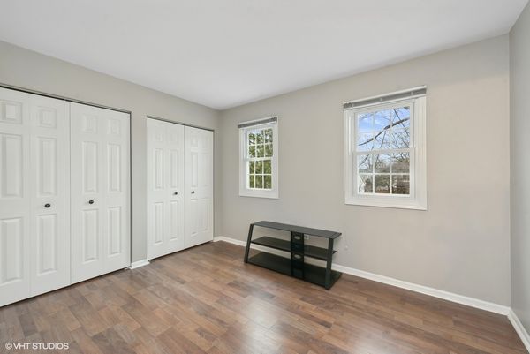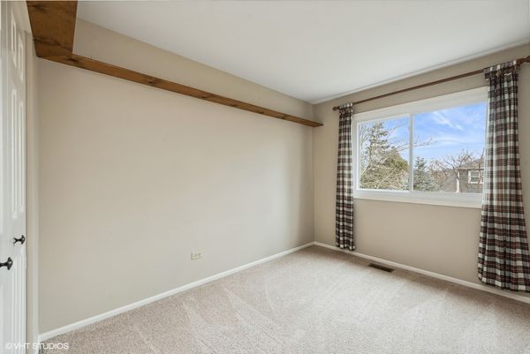1408 Parkridge Drive
Crystal Lake, IL
60014
About this home
Welcome Home! Your dream home can be found nestled in the highly sought-after Crystal in the Park subdivision! This stunning 4-bedroom, 2.5-bathroom home comes complete with a full finished basement. As you approach, a picturesque front porch sets the tone for the elegance that awaits inside. Throughout the main level, beautiful hardwood floors and neutral paint tones create a warm and inviting atmosphere, complementing the comfortable living and dining spaces, ideal for entertaining guests. The heart of the home lies in the gorgeous updated kitchen, featuring white cabinets, granite countertops and stainless steel appliances. A convenient breakfast bar and eating area add to the charm of this culinary haven. The cozy family room, bathed in natural light, boasts a charming brick fireplace, creating a perfect spot for relaxation. Head upstairs to discover four bedrooms, including a spacious primary suite with two closets, and a convenient ensuite. Three additional well-appointed bedrooms and a full bath complete the upper level. The full finished basement is an entertainer's dream, equipped with a wet bar, loads of storage space and ample space for hosting gatherings. Step outside to your private oasis in the fenced backyard. The brick paver patio is perfect for al fresco dining and outdoor enjoyment. This home seamlessly combines style, comfort, and functionality, making it an ideal retreat for those seeking both luxury and practicality. Don't miss the opportunity to make this residence your own!
