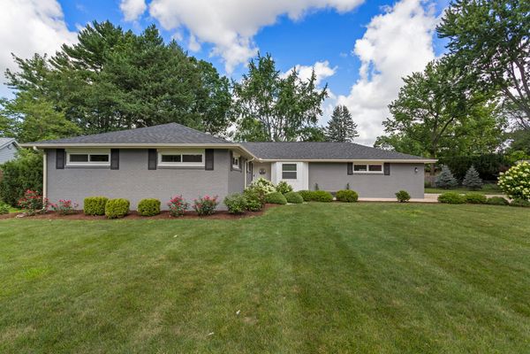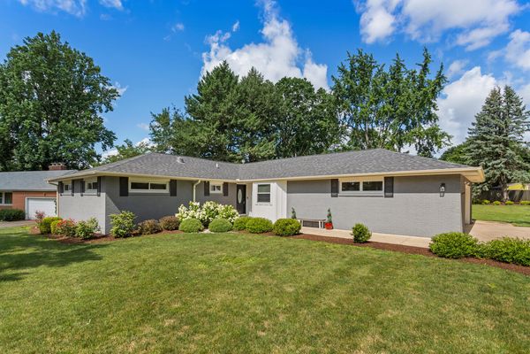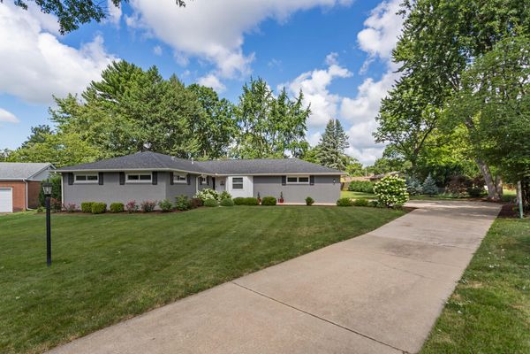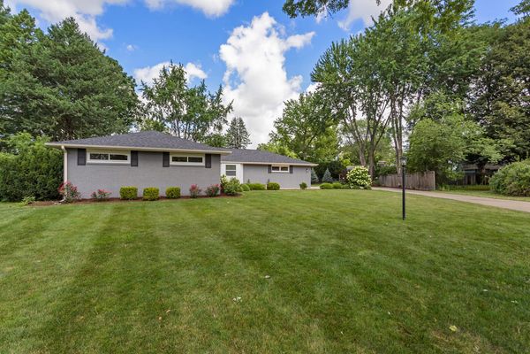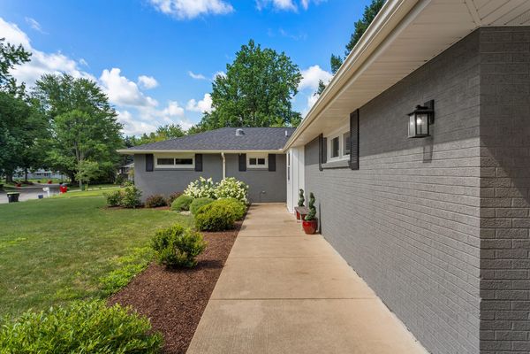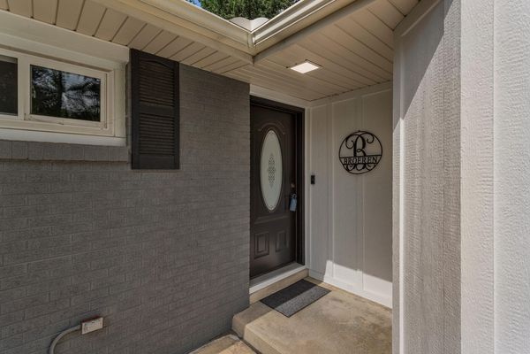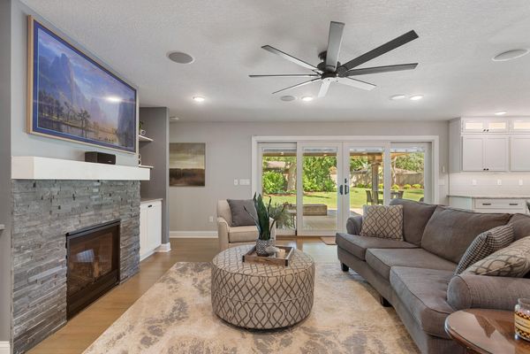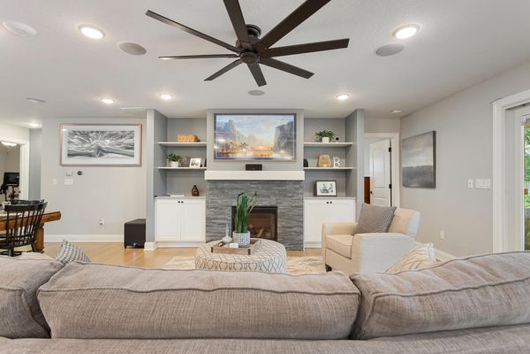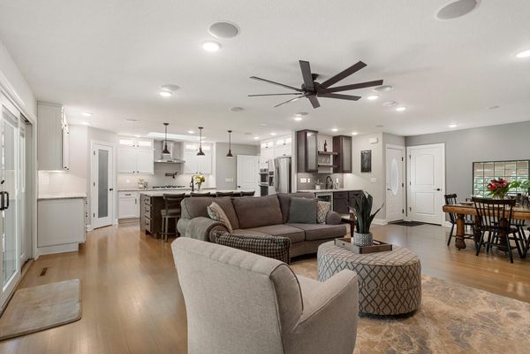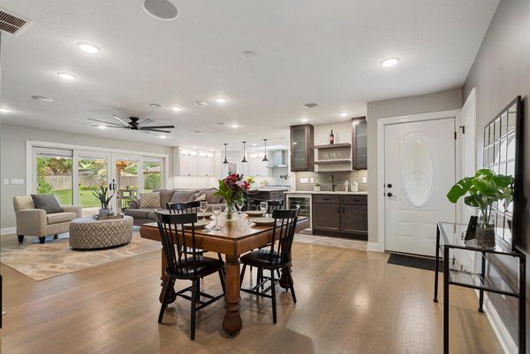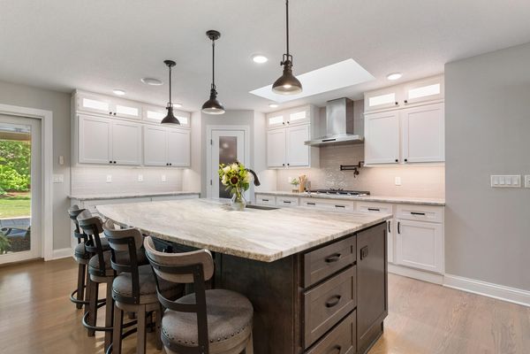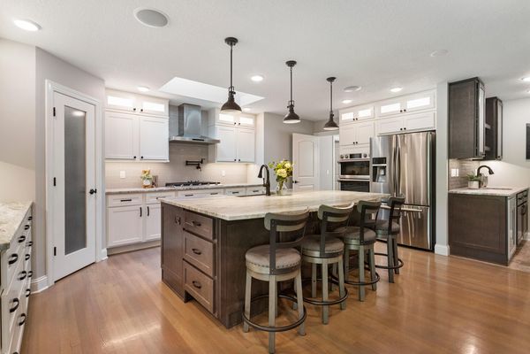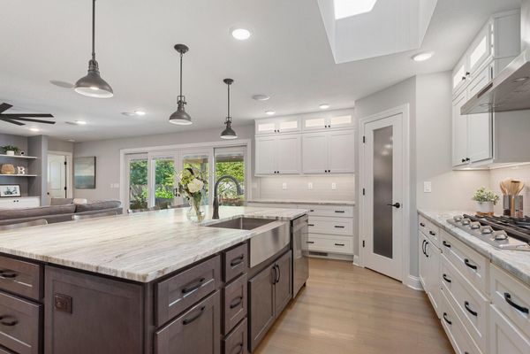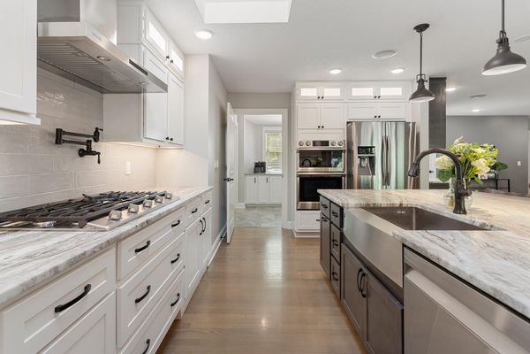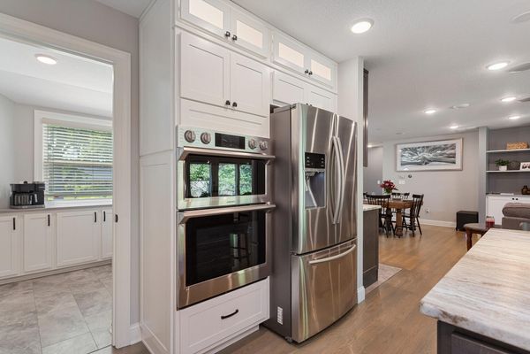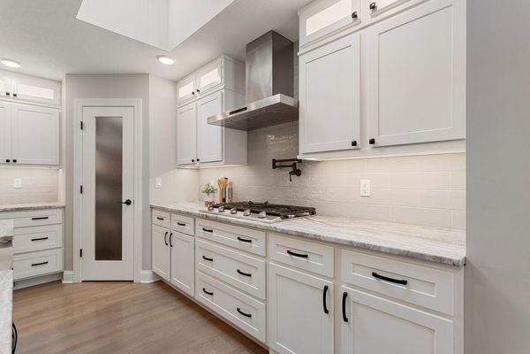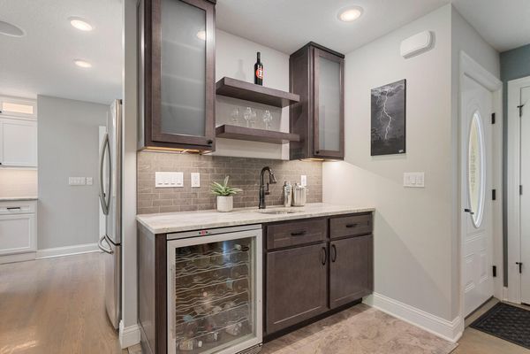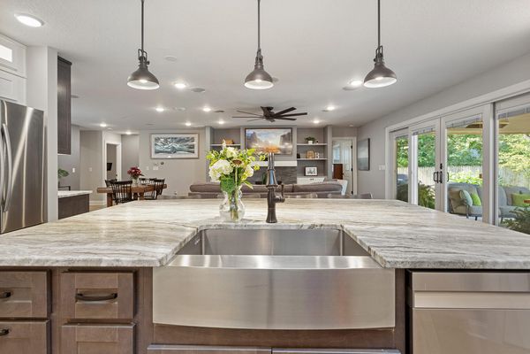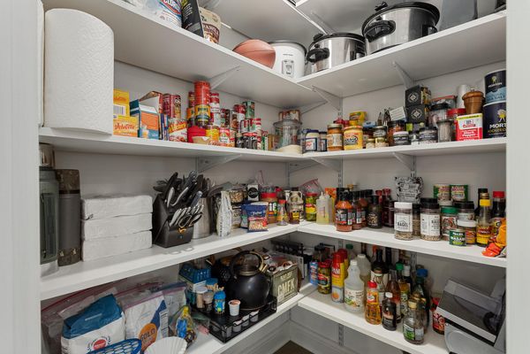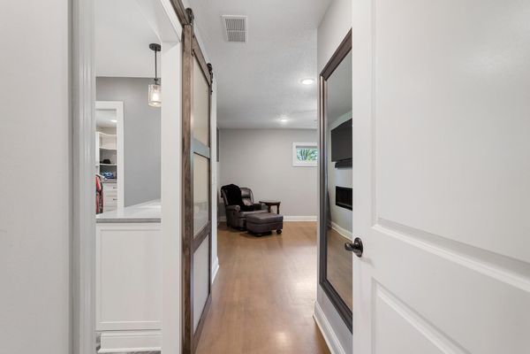1408 Maplecrest Drive
Champaign, IL
61821
About this home
WOW! You won't find anything that compares to this totally remodeled ranch home with a finished basement in the heart of Champaign. Boasting over 2700 SF of living space, this home was stripped to the studs in 2019 and features all new plumbing, 200 AMP electrical service, roof, mechanicals, kitchen, baths, lighting and finished basement. It rests on a large mature lot and is tucked away on a quiet side street, yet is just minutes to downtown Champaign and University of Illinois. There's an easy living open floor plan with living dining area with gas fireplace, wine bar, surround sound, wood floors and a stunning kitchen with large center island, granite countertops, Smart appliances and walk in pantry. Each bedroom has access to its own full bath. The primary bedroom ensuite features an electric fireplace, dual vanities, a steam shower with dual shower heads and Smart control along with a large walk in closet. The backyard oasis features a large covered porch with gas patio heaters, Hot Springs hot tub with new cover and lifter, multiple TV hookups and a natural gas firepit. The house is packed with extra features such as heated garage, pre-wired for in ceiling Alexa devices, 9 room whole house audio, Cat 6 run to most TV locations, Basement theater with surround sound, Smart garage door opener, USB outlets and so much more. This one has it all!
