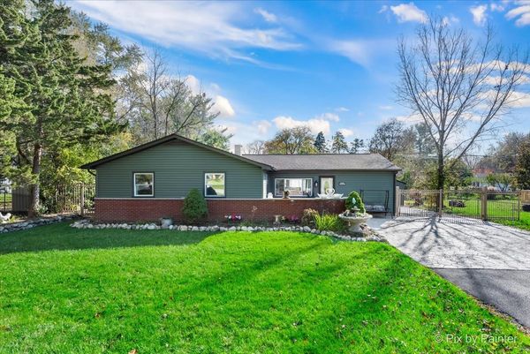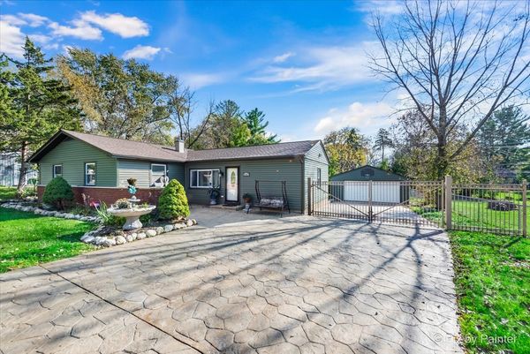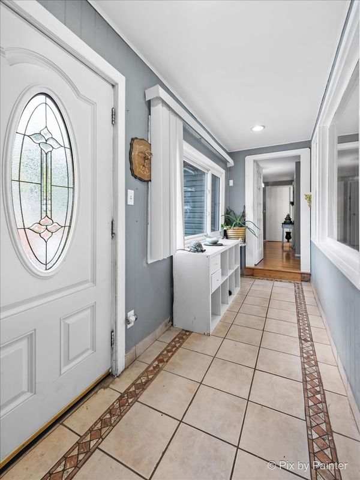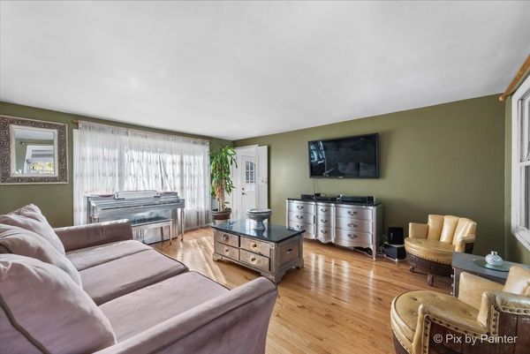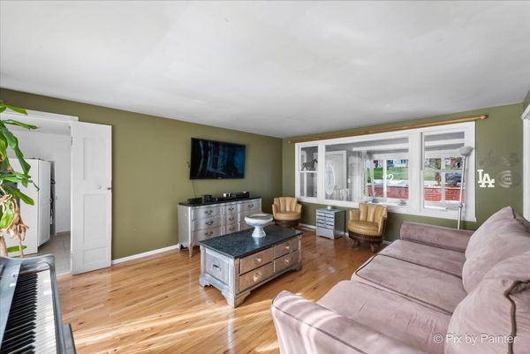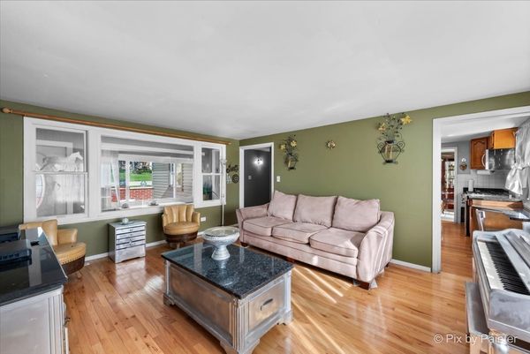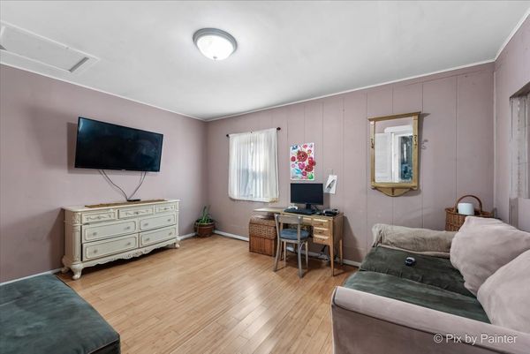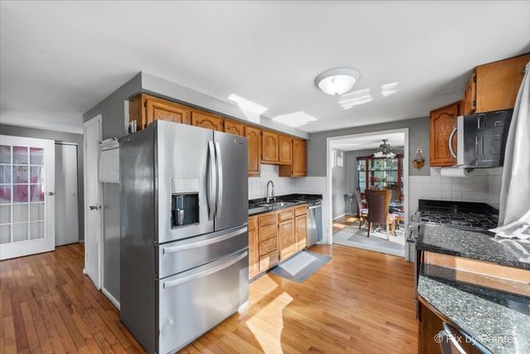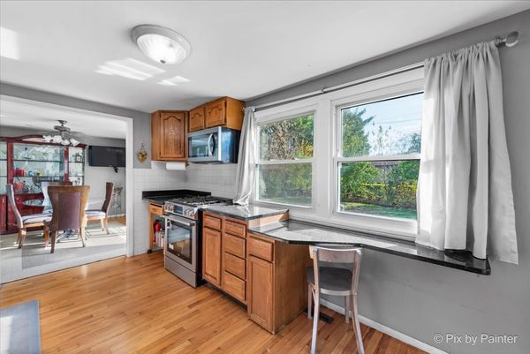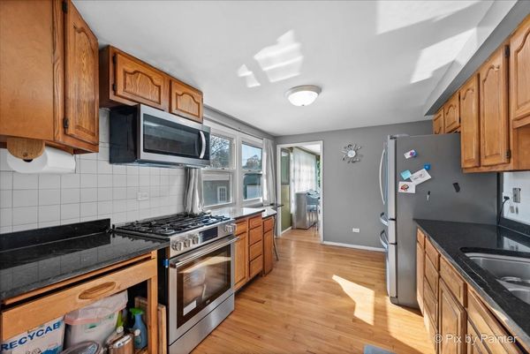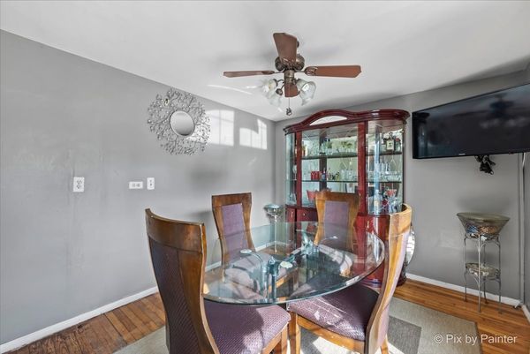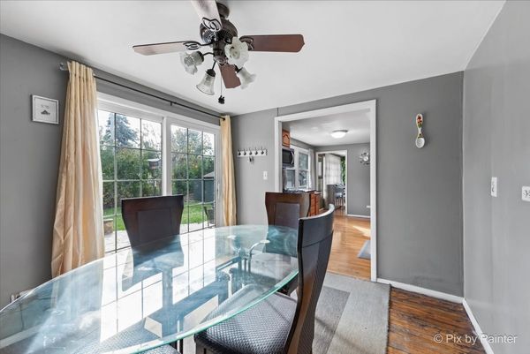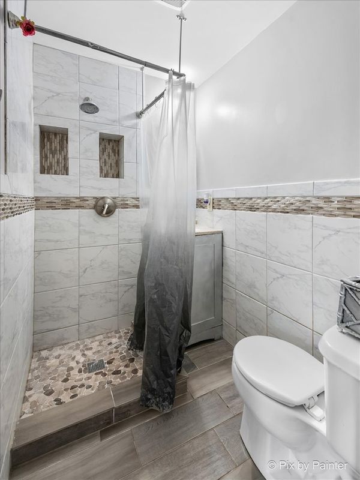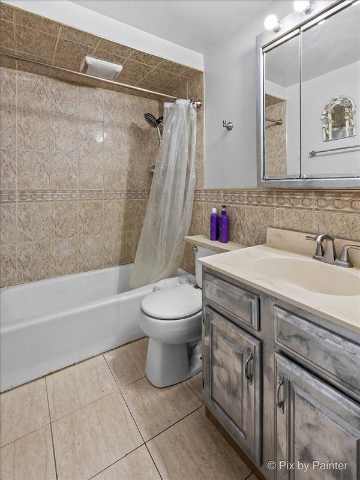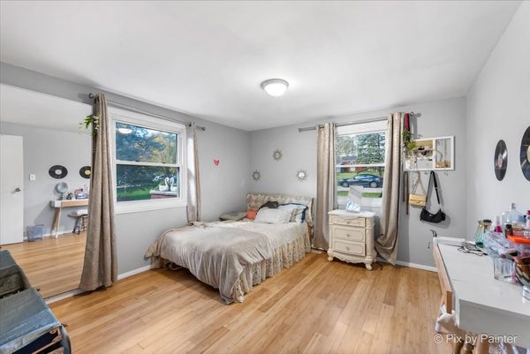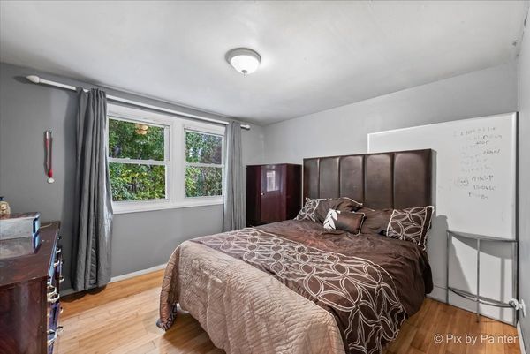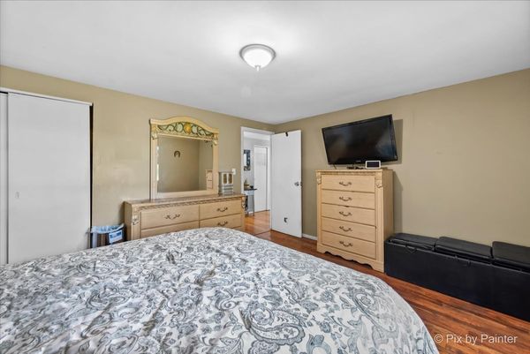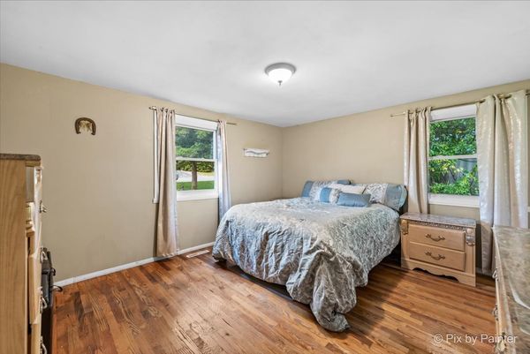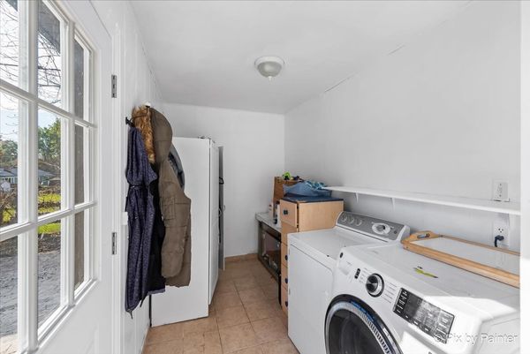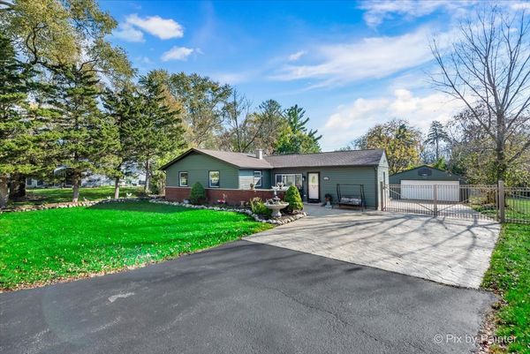1407 Plainview Road
Carpentersville, IL
60110
About this home
Here is your chance to own a Lakewood subdivision ranch-style home with three bedrooms, plus an additional room that could be used as an office or den, and many upgrades that certainly make it a desirable property. Two Full Baths: Having two full bathrooms is convenient for family living or when you have guests over. Two-Car Garage: A two-car garage offers parking and additional storage space, which is highly practical for homeowners. The new siding, gutters, facia, and roof upgrades can significantly enhance the home's aesthetics and durability. These upgrades are often associated with improved energy efficiency and reduced maintenance. A stamped concrete driveway not only adds curb appeal but also provides durability. Iron fencing gate is not only attractive but also provides security. Upgraded appliances in the kitchen can make cooking and meal preparation more enjoyable and efficient. A newer water heater is a practical improvement, ensuring a reliable and energy-efficient hot water supply. A dedicated laundry/mud room can keep the mess and clutter of laundry and outdoor gear out of the main living spaces. Stamped patio and fire pit provide an outdoor entertainment and relaxation area, perfect for enjoying the outdoors and hosting gatherings. Conveniently located in a family-friendly neighborhood near schools, parks, restaurants, and shopping.
