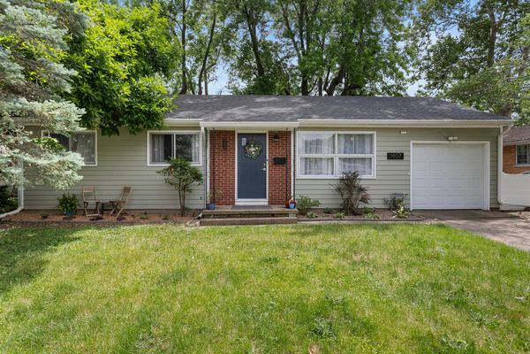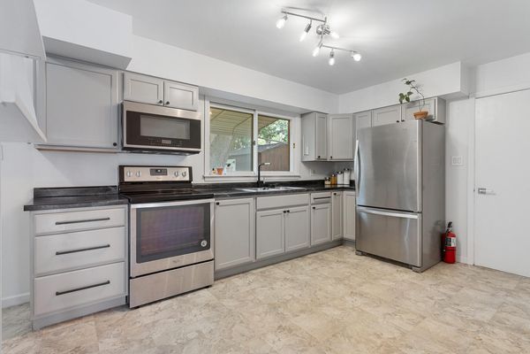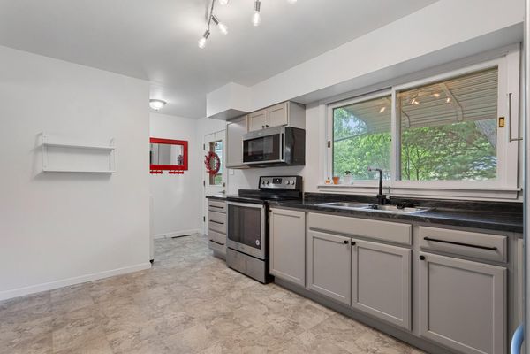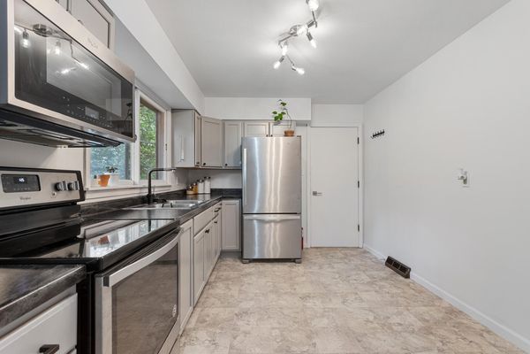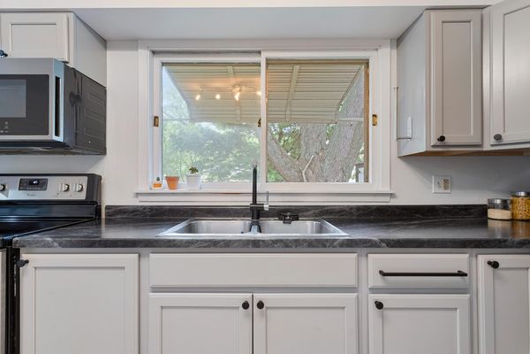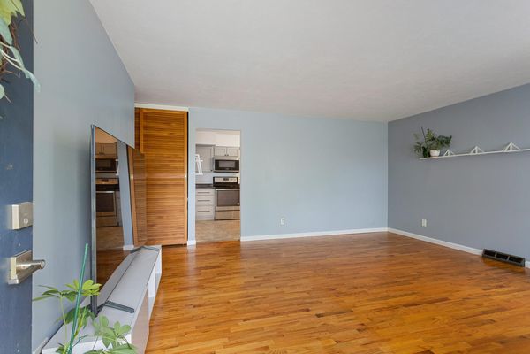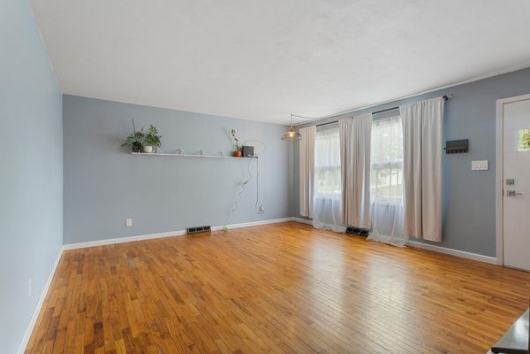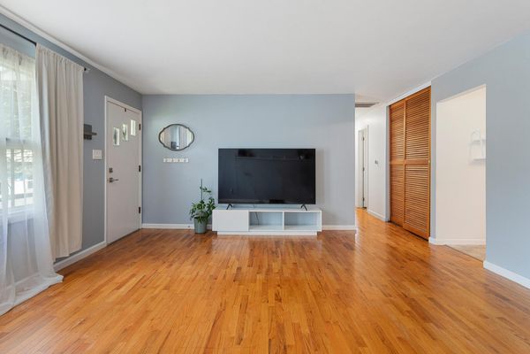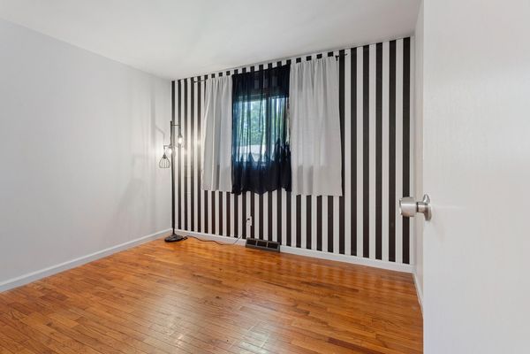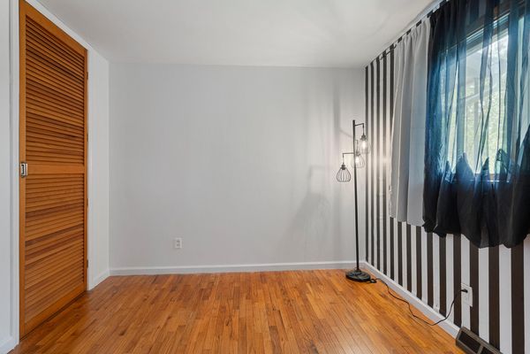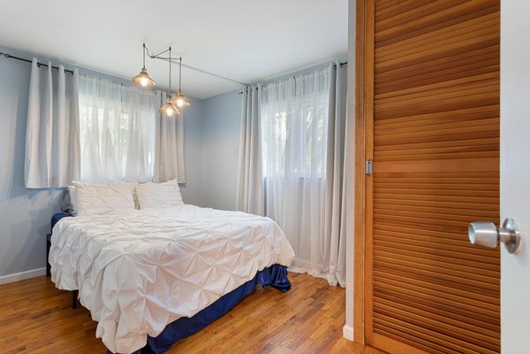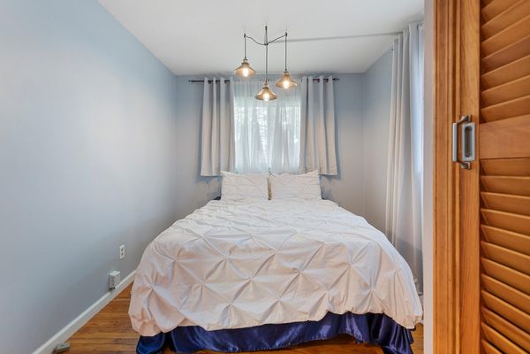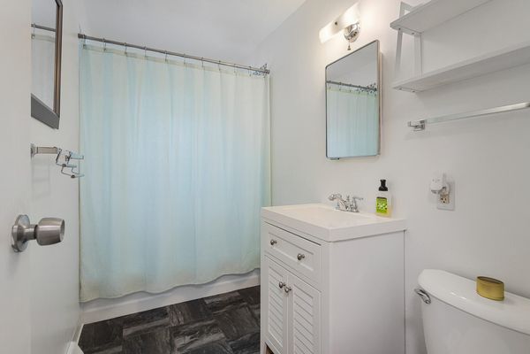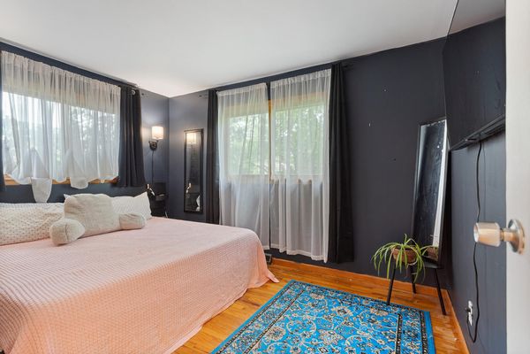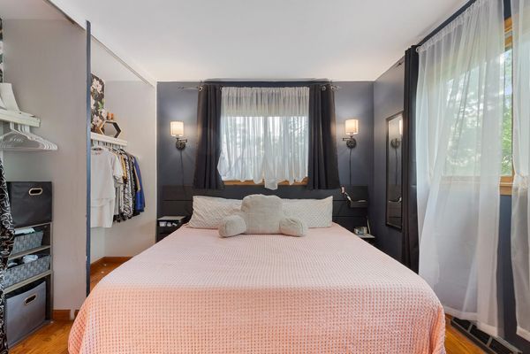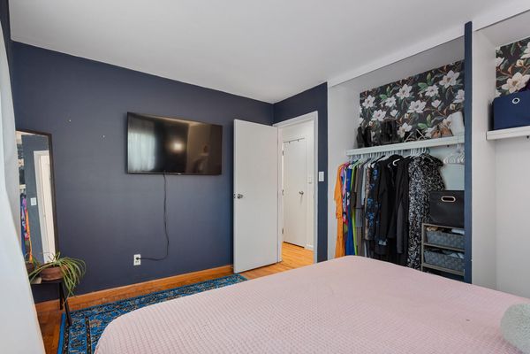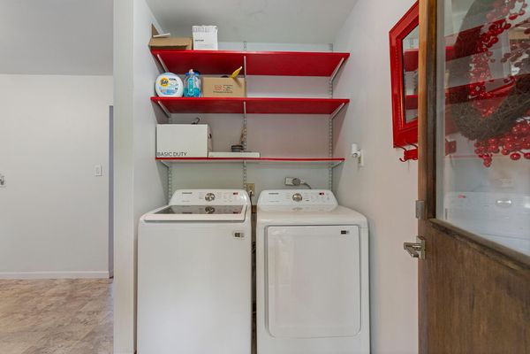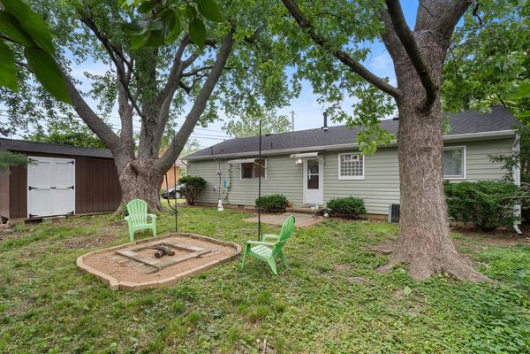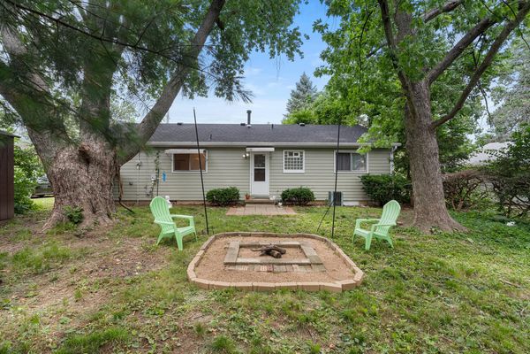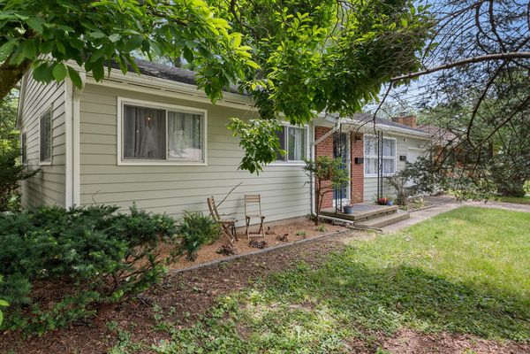1407 E FAIRLAWN Drive
Urbana, IL
61801
About this home
This quality late 1950's stick-built ranch home is what you have been waiting for! The warm and beautiful oak hardwood floors that flow from the front door, living room, hallway and into the three bedrooms are noticed right away! Fantastic "eyebrow" wood framed windows in bedrooms let you feel like you are outside and give you privacy and space with higher profiles in room that allow for arrangement of furniture! Fantastic floor to ceiling wood louvered doors for closets. Big ticket items on improvement of home: Water Heater 2022, Lennox furnace 2022, Google Nest smart Thermostat 2022, Washer and Dryer 2023, roof (complete tear off) and gutters replaced by Central IL roofing, in 2021. Kitchen has been updated with Whirlpool appliances, cabinets, counters, and flooring. Large window that looks out the backyard with large establish trees providing a great canopy in the summer. Laundry closet nearby in convenient nook. Bathroom was remodeled in 2021 with new tub/shower area, all new plumbing fixtures, shower, vanity, toilet, flooring. Attached garage is extra long with a larger walk-in storage area. Has a privacy fenced backyard with a garden shed, perfect for the lawnmower, garden tools, etc. Great location on bus line, within a mile of U of I, close by shopping centers, restaurants, grocery store, parks, schools and downtown Urbana.
