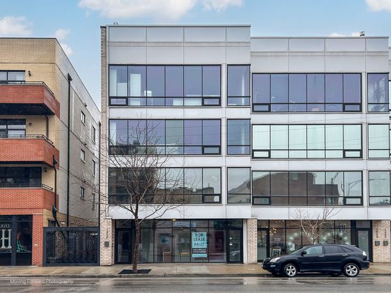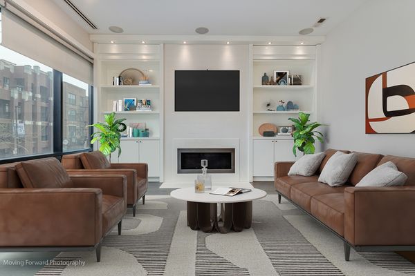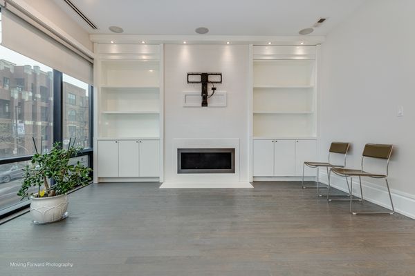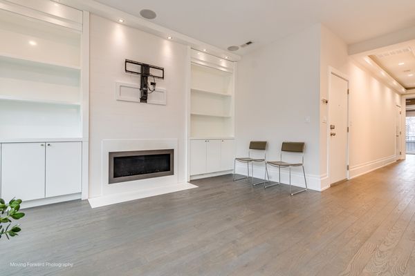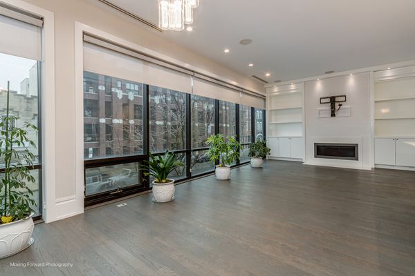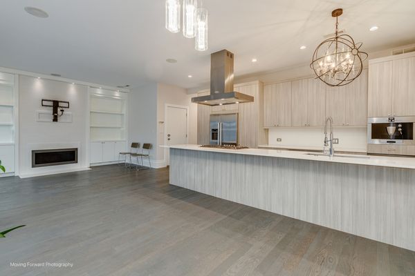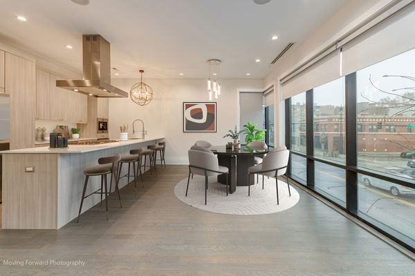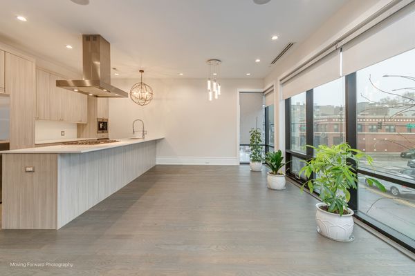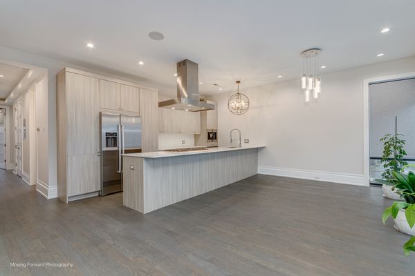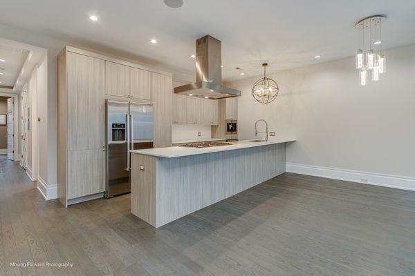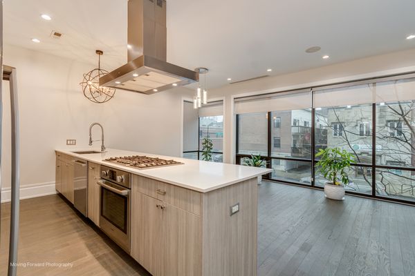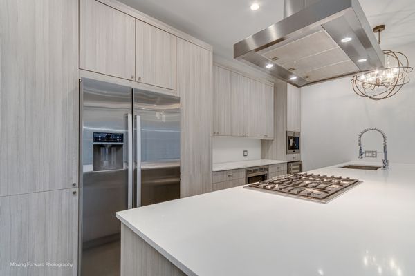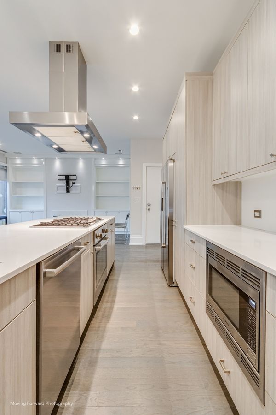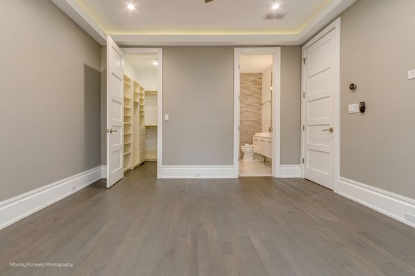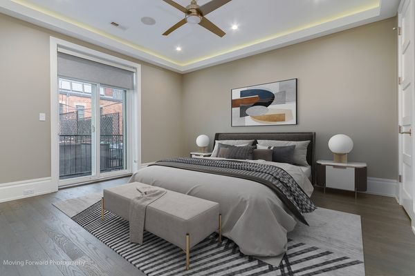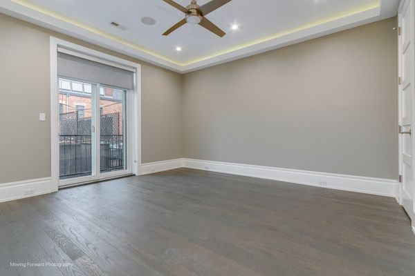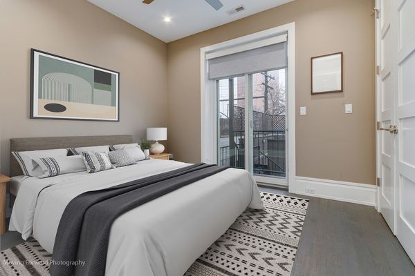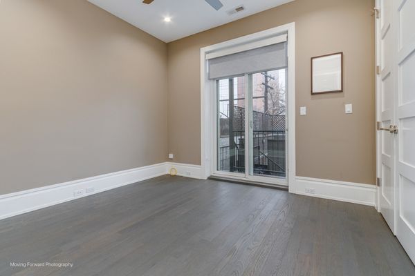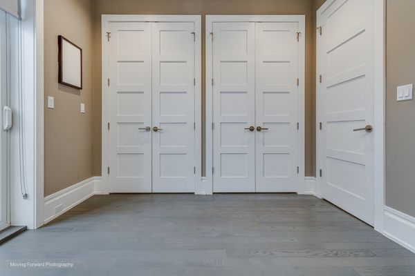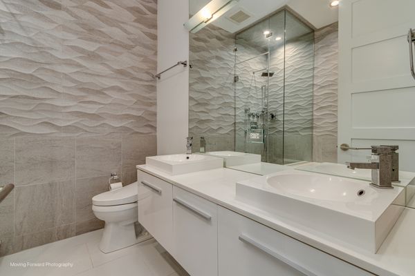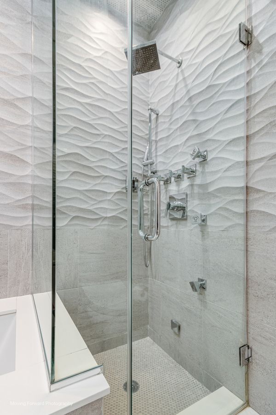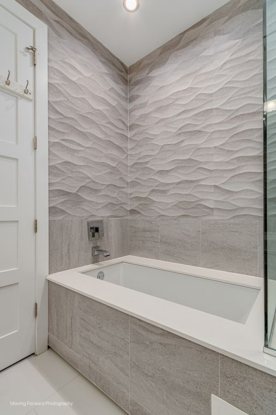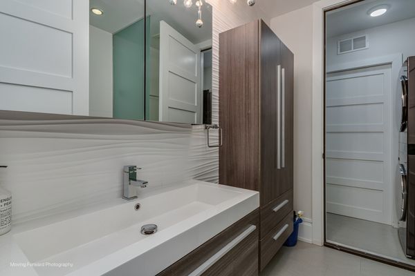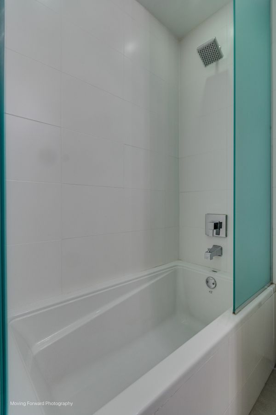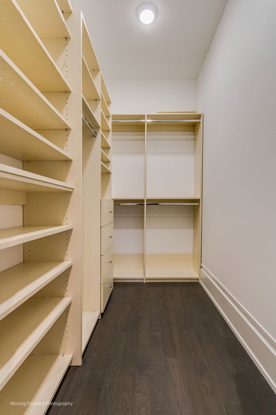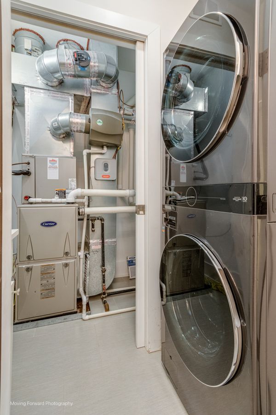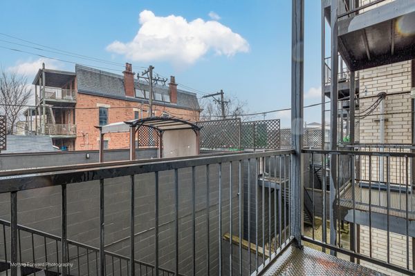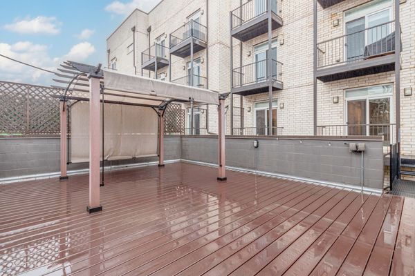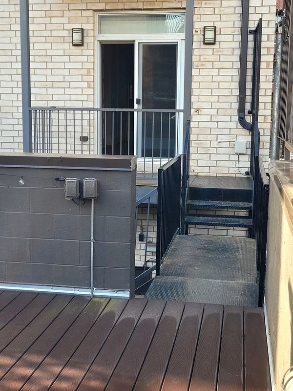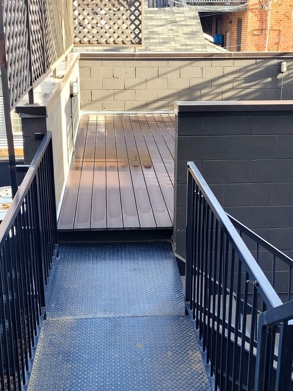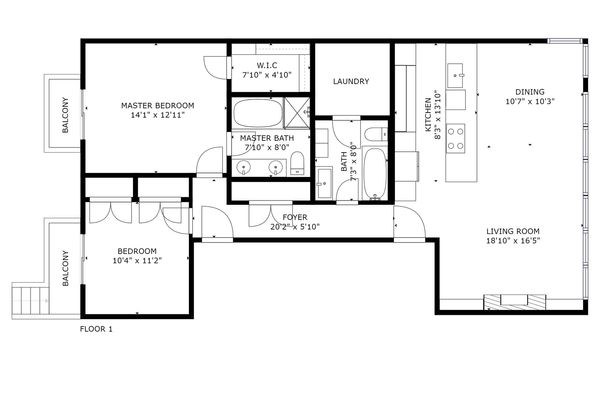1406 W Chicago Avenue Unit 2
Chicago, IL
60642
About this home
Welcome to this wonderful 2-bed/2-bath condo located in the highly sought-after Noble Square/East Village. South-facing windows in the open concept living area provide tons of natural light, extra-wide (27ft) open floorplan with floor to ceilings windows equipped with remote controlled window treatments. Living room has gas fireplace with glass fire rocks & built-ins plus dedicated dining area. Gorgeous kitchen with floor to ceiling cabinetry, quartz counters/backsplash, Bosch appliances including cooktop with hood, wine fridge & built-in coffee/espresso maker. Master suite has walk-in closet & lux spa-like bath with floating vanity, jetted tub, steam shower with body sprays, Toto electronic washlet & heated floors. Other features include two balconies, newer washer/dryer, built-in speakers, NEST and so on...; Private garage deck connected to the balcony has durable composite decking and a nice pergola; one garage spot with Tesla fast charger is included. A+ location, walking distance to CTA train, restaurants and shops! Easy to access freeway, Eckhart Park (with field house & pool) just across the street. Contact me today to schedule a showing or use the virtual tour for a preview.
