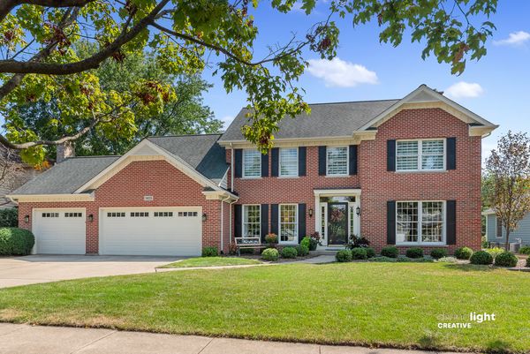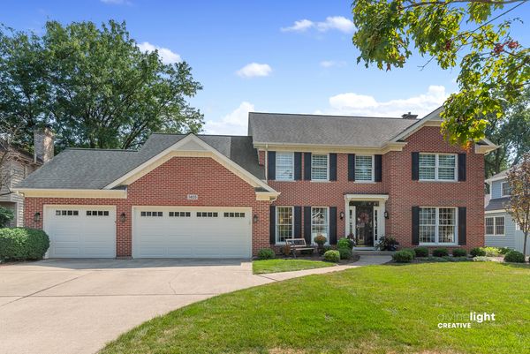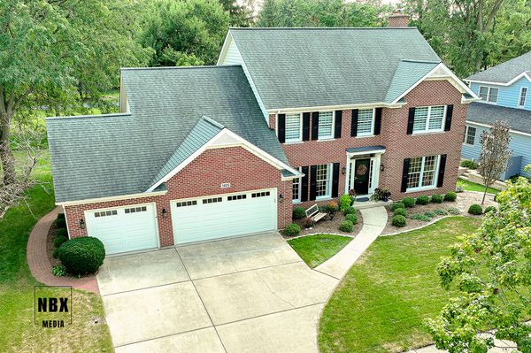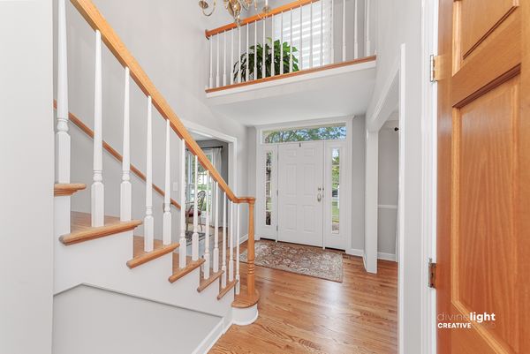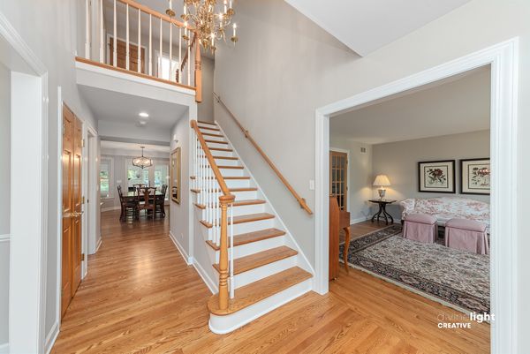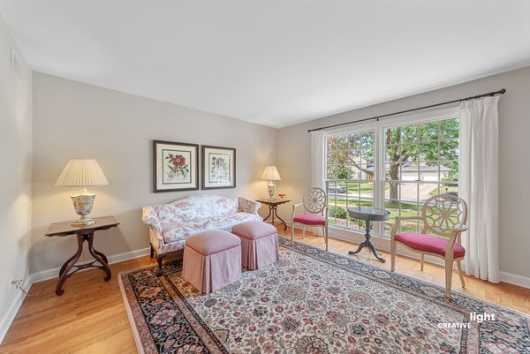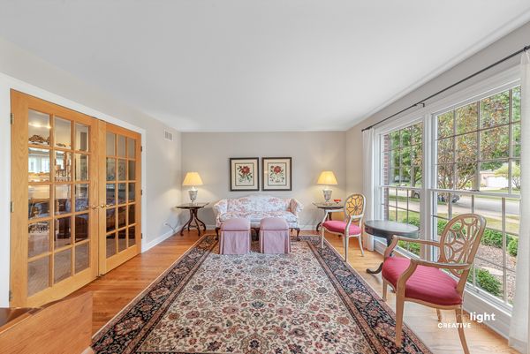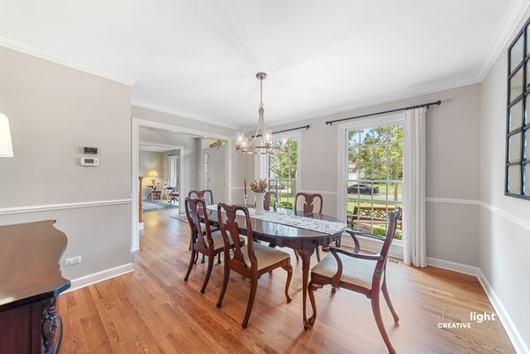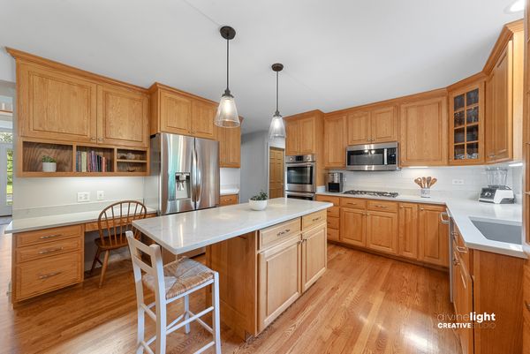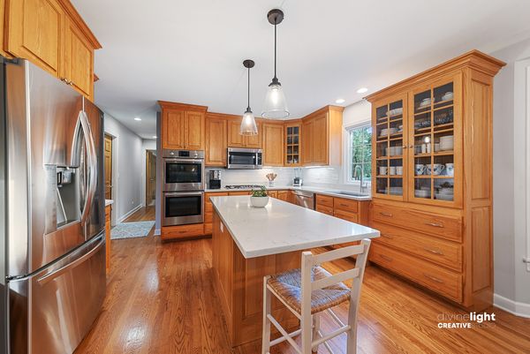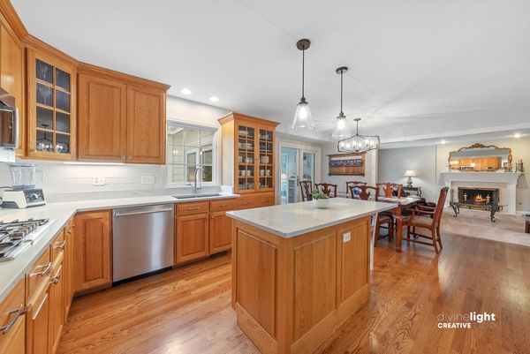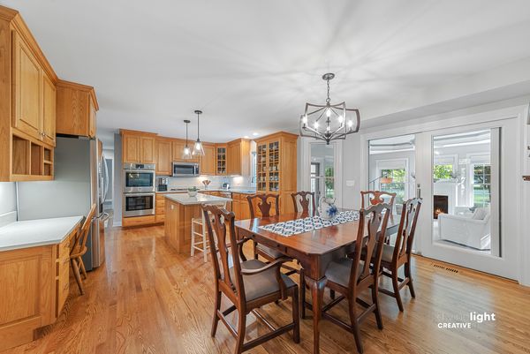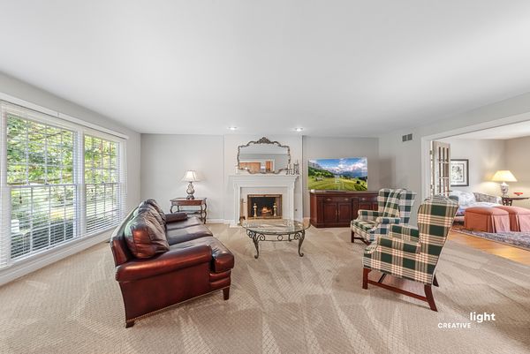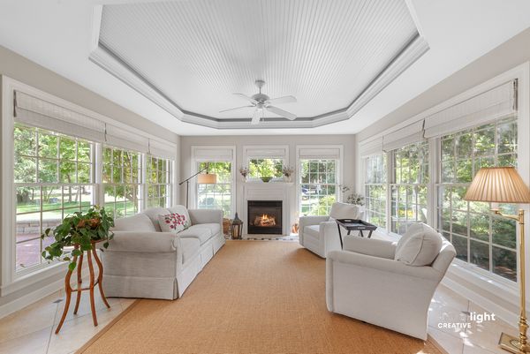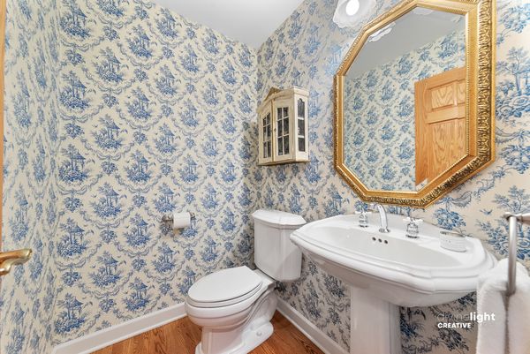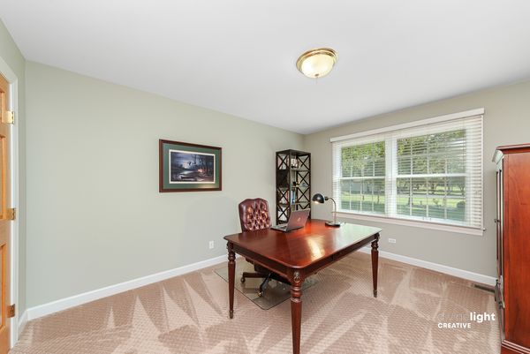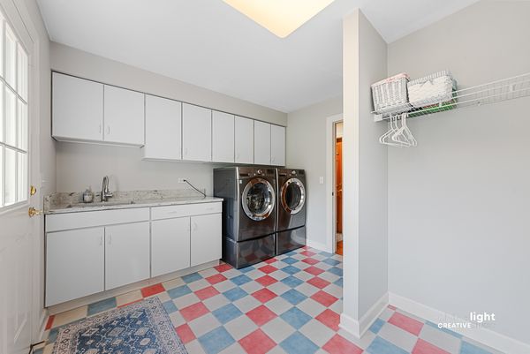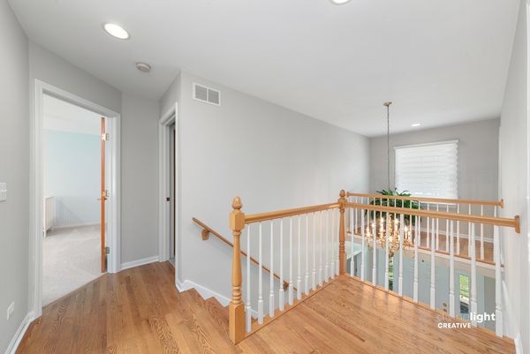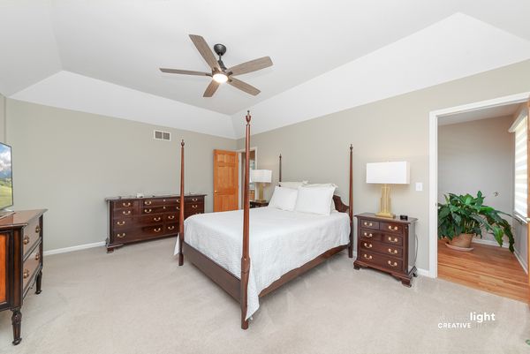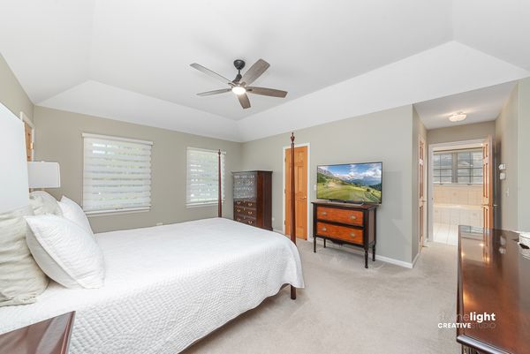1405 Ridgewood Circle
Downers Grove, IL
60516
About this home
Welcome to this stunning 4/5 bedroom, 3.1 bath brick and cedar home nestled in the highly sought-after Hillcrest neighborhood. From the moment you step into the welcoming foyer, you'll be captivated by the charm and elegance that flows throughout. The spacious living room, accented by french doors, opens to a cozy family room featuring a wood burning fireplace, creating the prefect space for relaxation. Host unforgettable dinners in the formal dining room, or enjoy casual meals in the beautifully updated kitchen, which boasts custom 42-inch cabinets, an island with breakfast bar, quartz countertops, stainless steel appliances, and an expansive walk-in pantry. The adjacent breakfast room leads to a breathtaking 3-season room, complete with gas log fireplace-perfect to sit and enjoy a quiet cup of coffee and ideal for enjoying the outdoors year round. The first floor offers a versatile bedroom/office, perfect for related living, as well as a convenient laundry/mud room with laundry chute and ample storage. Upstairs, the master suite is a true retreat, featuring a luxurious en suite bath with a double vanity, walk-in shower, whirlpool tub, and a spacious walk-in closet. Three additional large bedrooms, all with walk-in closets, share another full bath with a double vanity, tub/shower combo, and a skylight that fills the space with natural light. The full finished basement is a haven for entertainment and relaxation, offering a library with built-in bookshelves and a gas fireplace, a vast recreation area with a wet bar, and an additional full bath. There is no shortage of storage space in this home. The 3-car garage and the wonderful outdoor space with patio add to the home's appeal. Located within walking distance to top-rated schools, the train and downtown Downers Grove, this home offers the perfect blend of luxury, convenience and community. Don't miss your chance to own this exceptional property.
