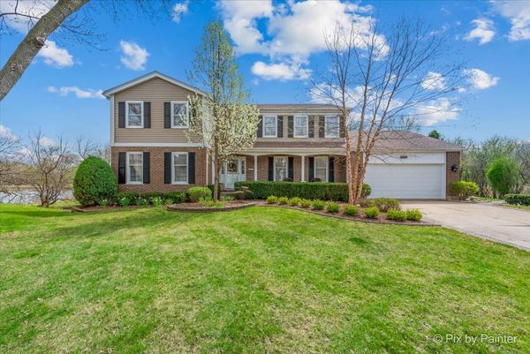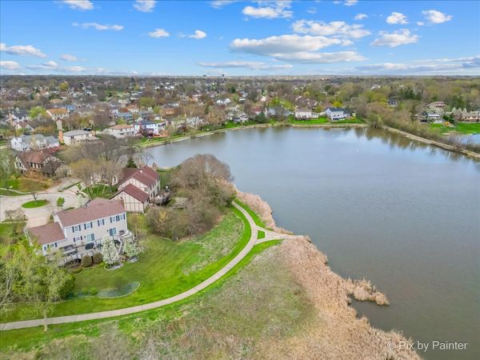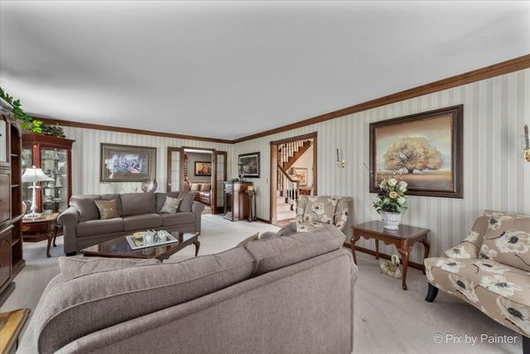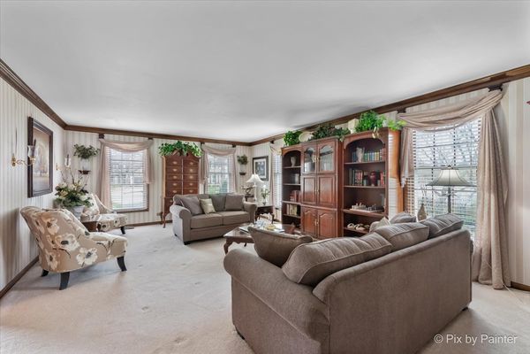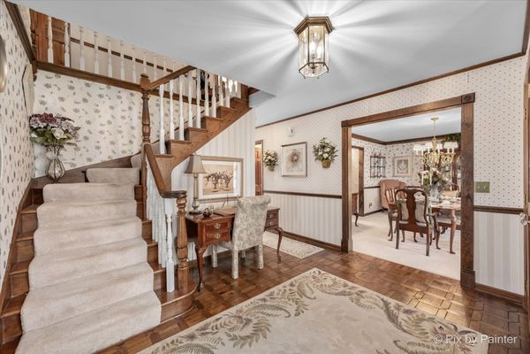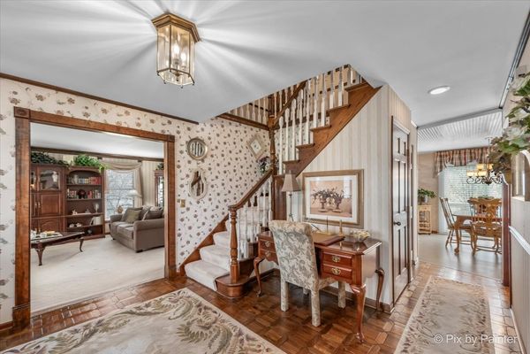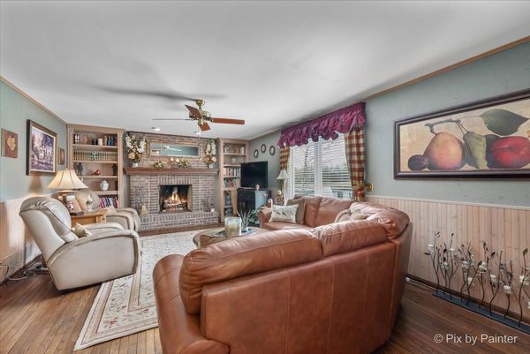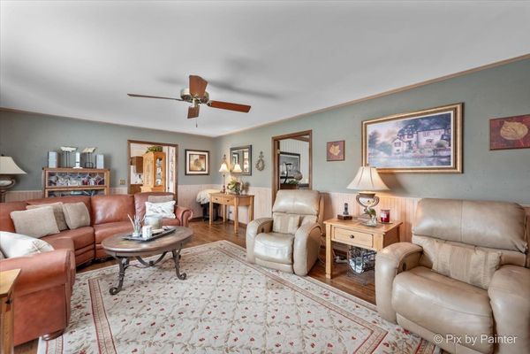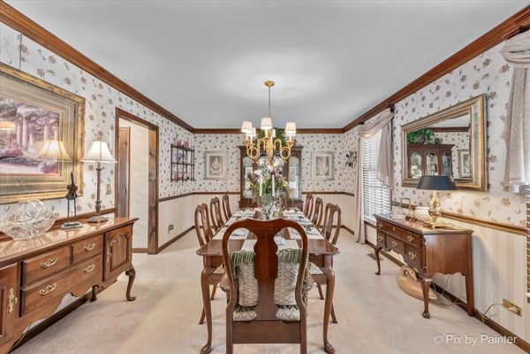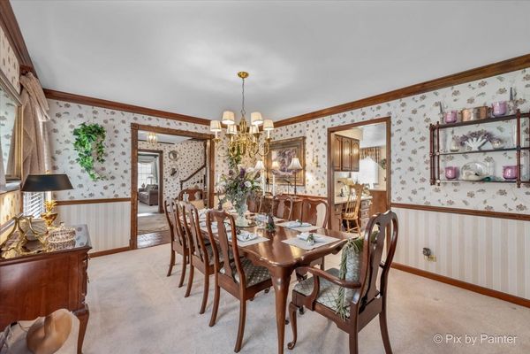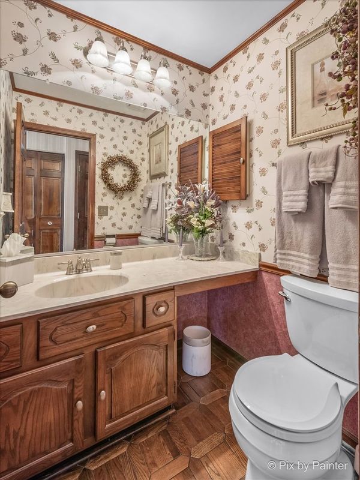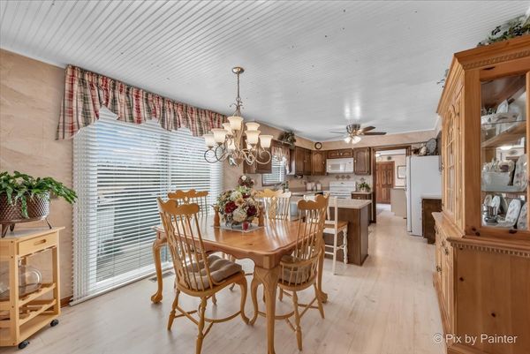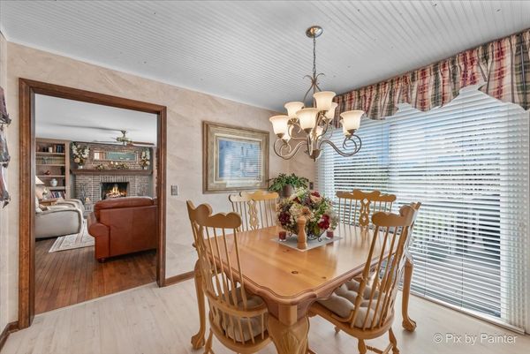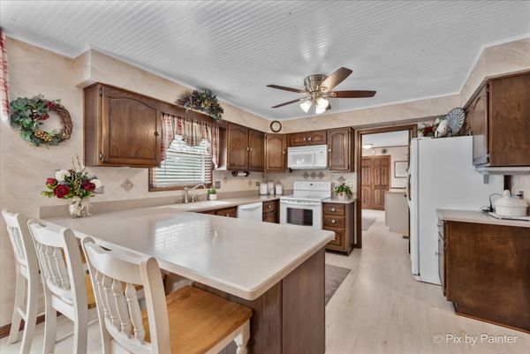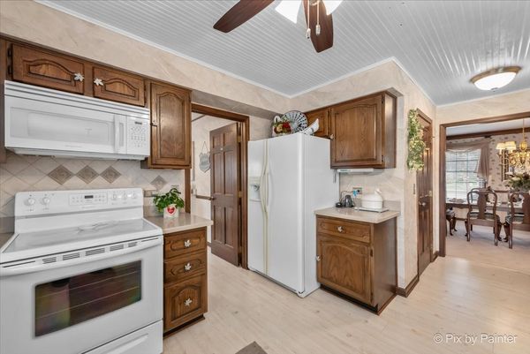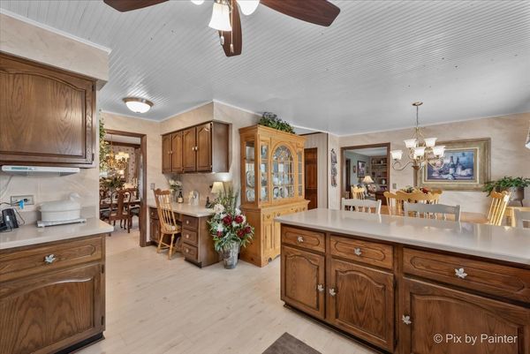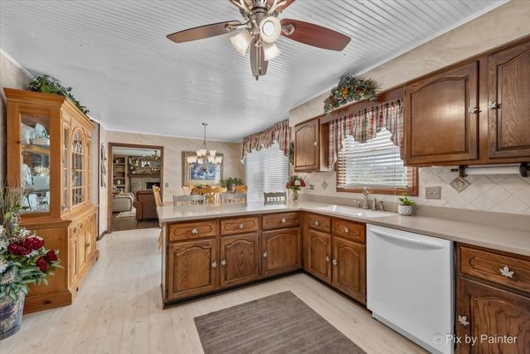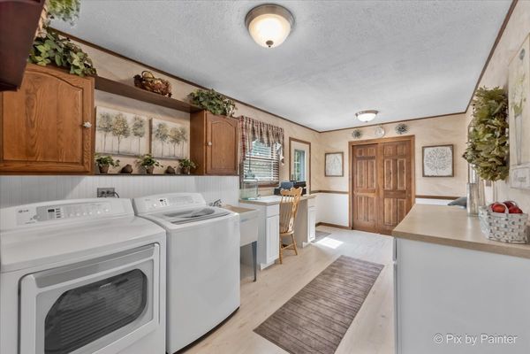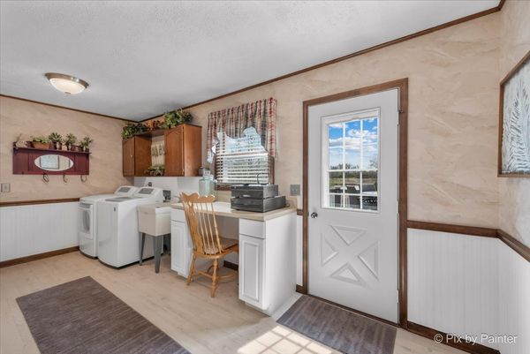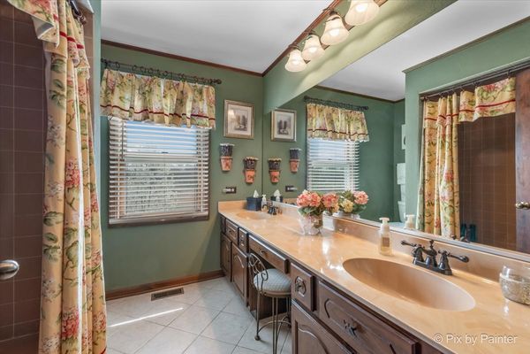1405 Michelline Court
Hoffman Estates, IL
60192
About this home
Location, Location, Location!!! Welcome to your waterfront oasis in the prestigious Charlegmane subdivision! This stunning two-story, 5-bedroom, 2.5-bathroom home boasts over 3200 square feet of living space, and offering unparalleled comfort, style and stunning scenery. As you step inside, you'll be greeted by an inviting atmosphere, with ample natural light and breathtaking views of the waterfront from every angle. The spacious layout features a thoughtfully designed floor plan, perfect for both entertaining and everyday living. A spacious living room is perfect for any size family for relaxing or family game night! The heart of the home is the family room that opens into the expansive deck overlooking the serene waterfront, providing the ideal setting for outdoor gatherings, al fresco dining, or simply unwinding and soaking in the picturesque surroundings. Whether you're hosting a summer barbecue or enjoying a quiet morning coffee, this deck offers endless possibilities for relaxation and enjoyment. Enjoy cooking your favorite meal in the Kitchen with plenty of countertop space, breakfast bar and additional eating area. Upstairs, you'll find a large primary bedroom complete with en suite and four other generously sized bedrooms, providing ample space for family, guests, or a home office. And if you need more space, the home boasts a full finished walkout basement, offering additional space for recreation, storage, or customization to suit your needs. This home is not only beautiful but also practical, with newer roof and siding ensuring peace of mind and low maintenance for years to come. And with its prime location in the sought-after Charlegmane subdivision, you'll enjoy convenient access to local amenities, schools, parks, and more. Located in the Fremd High School district. The original owner hates to leave! But you simply cannot beat the location of this charming Two Story. Situated on a cul-de-sac and backing up to water, this prime lot is a must see!
