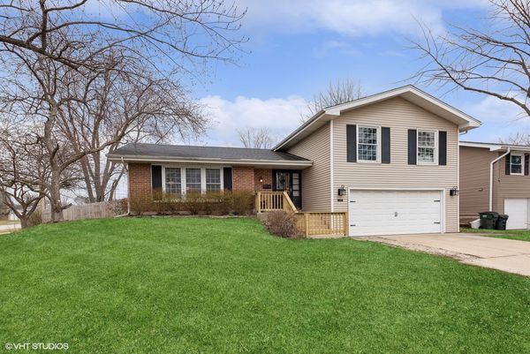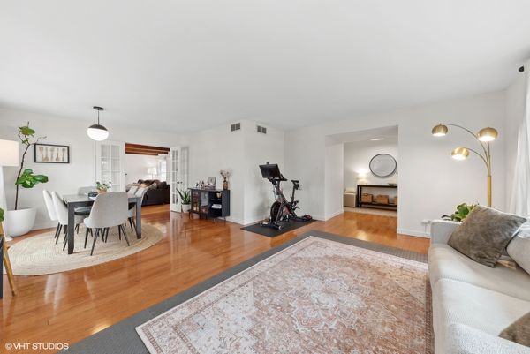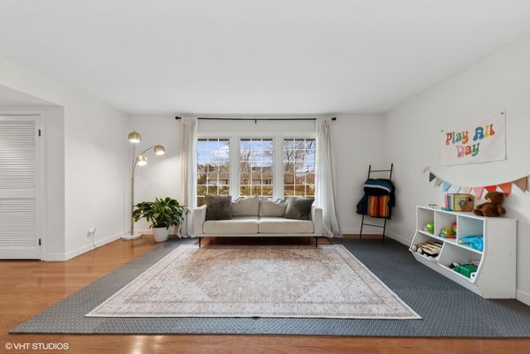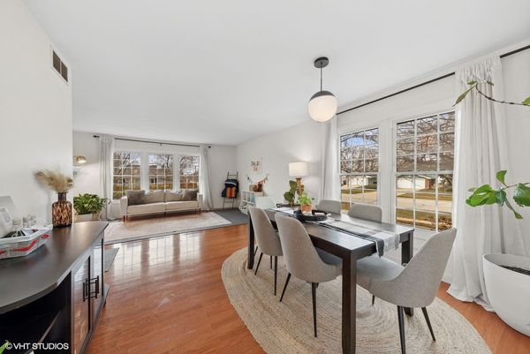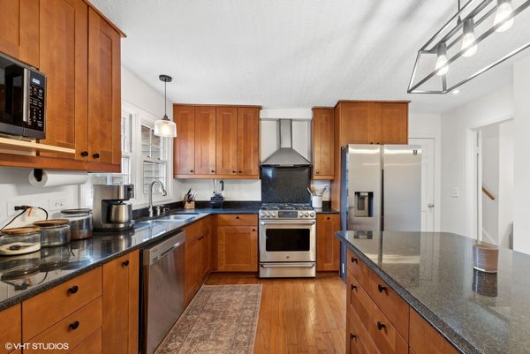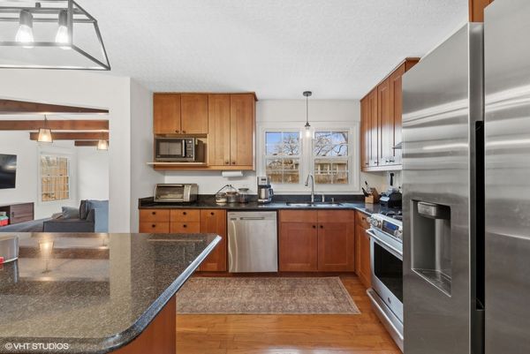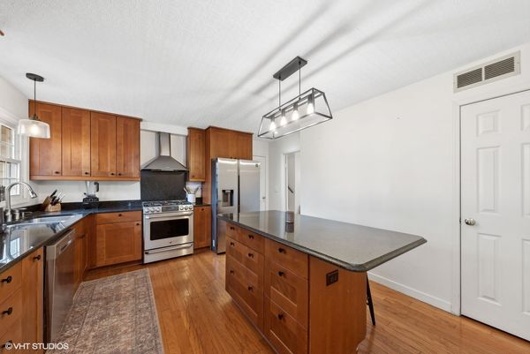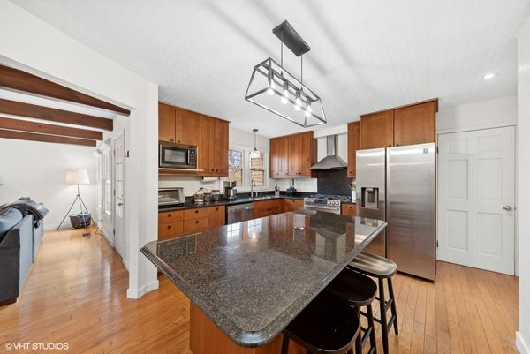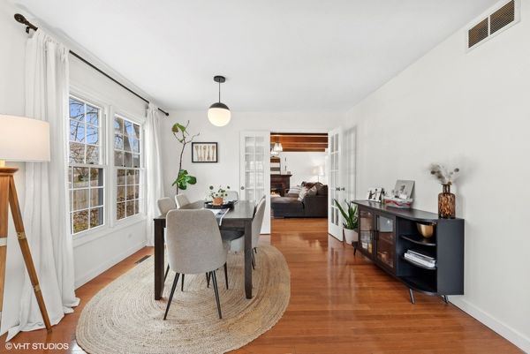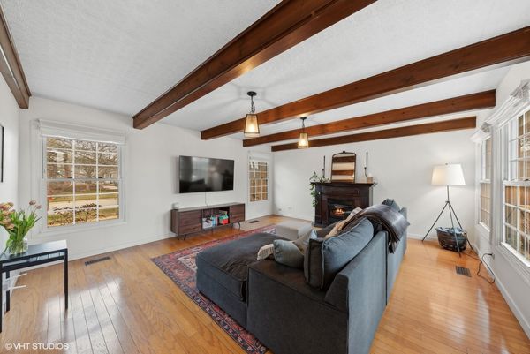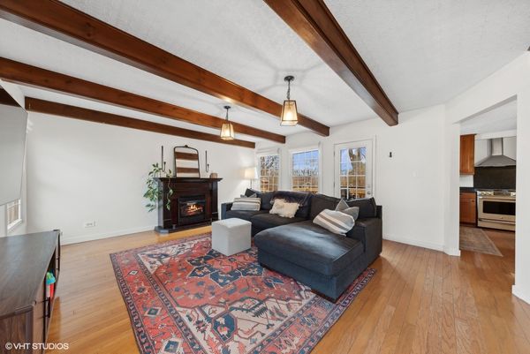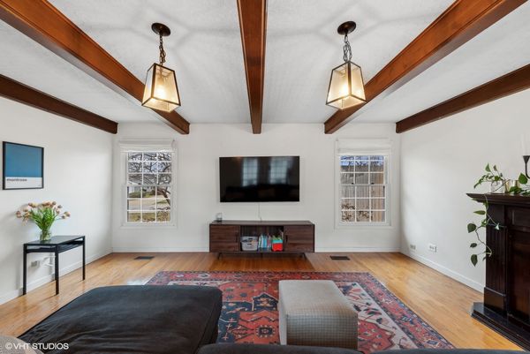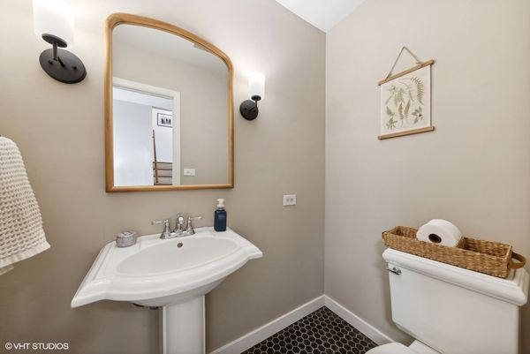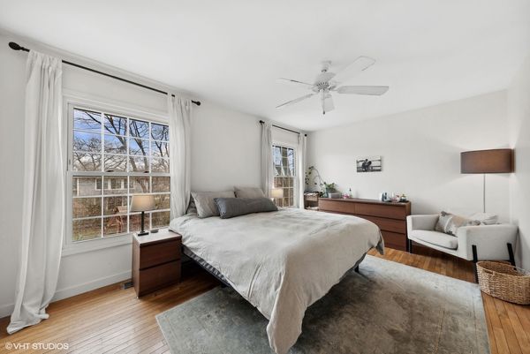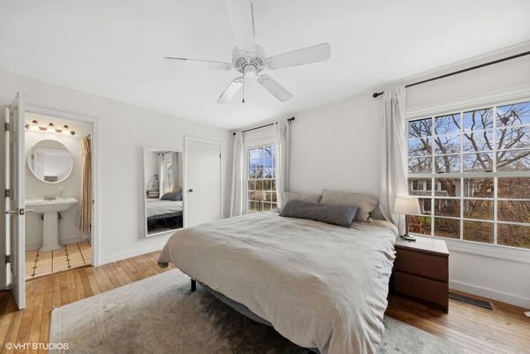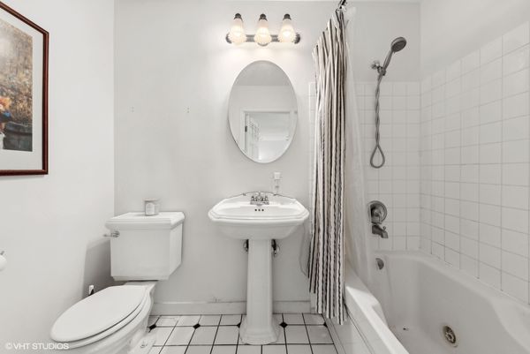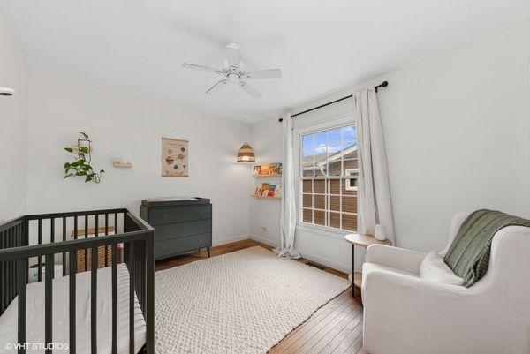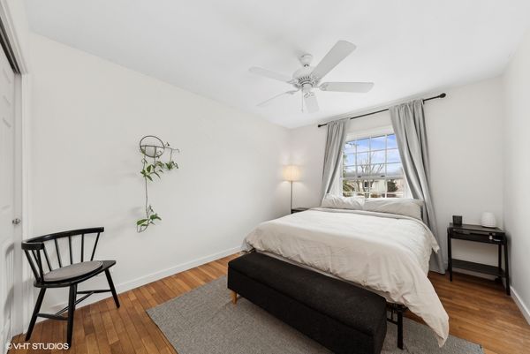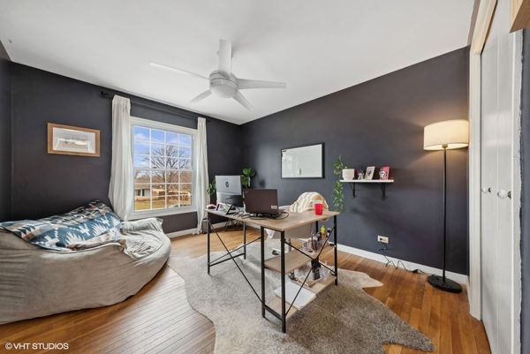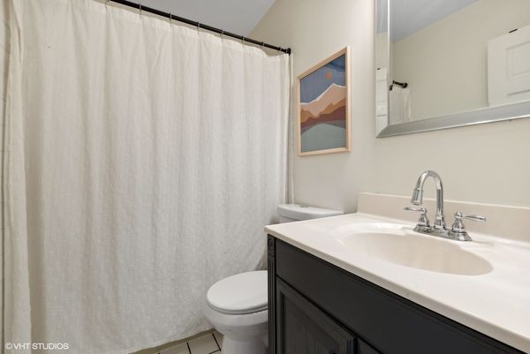1405 Hassell Place
Hoffman Estates, IL
60169
About this home
PREVIOUS BUYERS' FINANCING FELL THROUGH. Now the opportunity is yours! Stunning, sun drenched, exquisite 4 bed/2.1 bath single family home nestled in the heart of Hoffman Estates. The main level boasts gleaming hardwood floors throughout. Beautifully appointed gourmet kitchen, complete with stainless steel appliances, ample cabinet space, granite countertops, pantry, and a large breakfast bar/kitchen island ideal for casual dining or hosting gatherings with friends and family. Around the corner from the kitchen, the open-concept living and dining area provides a seamless flow. Additional expansive family room adjacent to kitchen features custom contrasting ceiling beams and impressive fireplace and custom millwork. Four generously sized bedrooms upstairs with hardwood flooring throughout. The primary suite features a spacious walk-in closet and a full en suite bath. Enormous lower level features large flex space/recreation room, laundry, mudroom, and access to attached garage. Set on an oversized corner lot, the rear door leads to a gigantic park-like backyard - a lush landscape of mature trees and plenty of space for games and outdoor entertaining. Two custom paver patios and underground electric service eliminates unsightly overhead wires. Yard is fully enclosed with fencing. Newer overhead sewer (2017). Neighborhood subdivision borders a golf course and is just steps from the library and Fabrini Park's walking paths, playgrounds, sporting areas, easy highway access, and everything Hoffman Estates have to offer!
