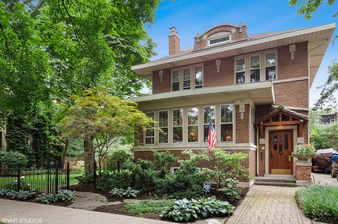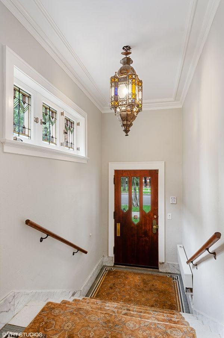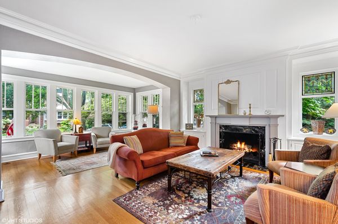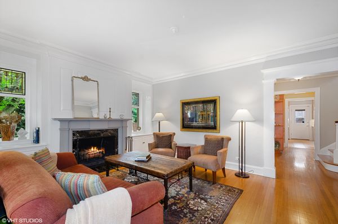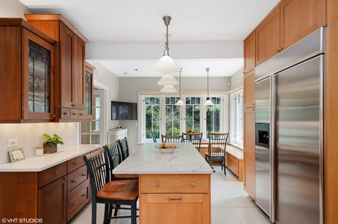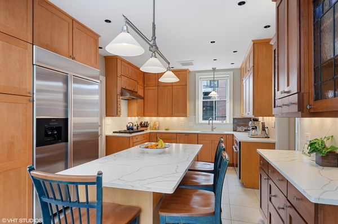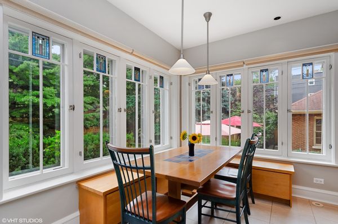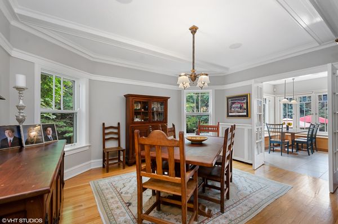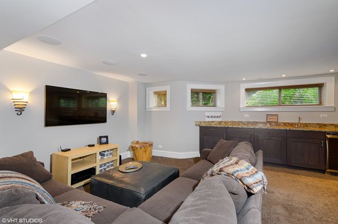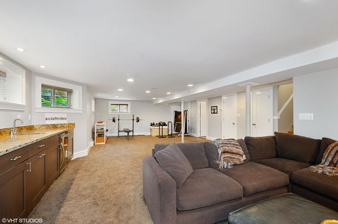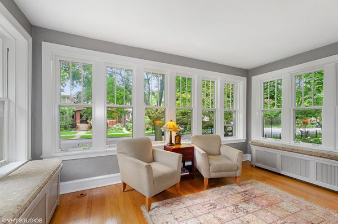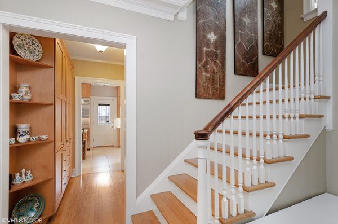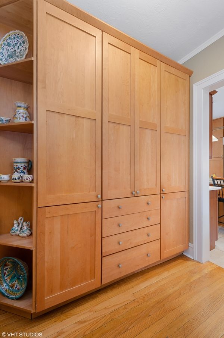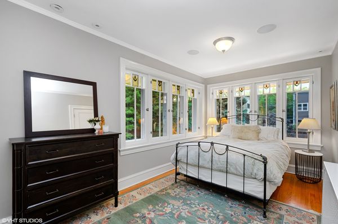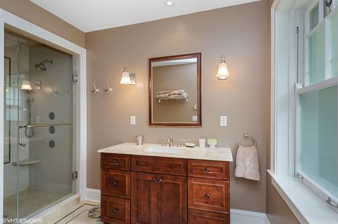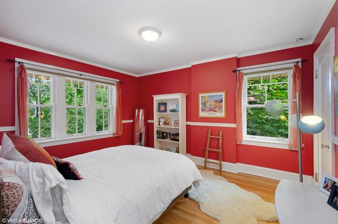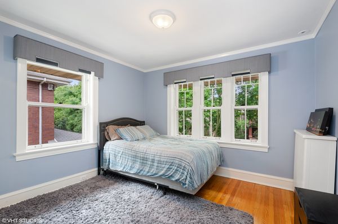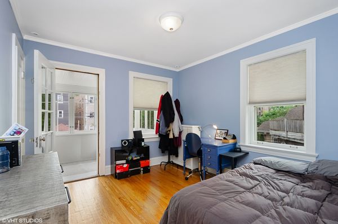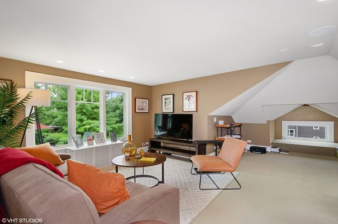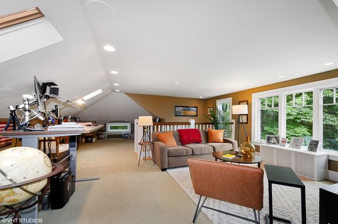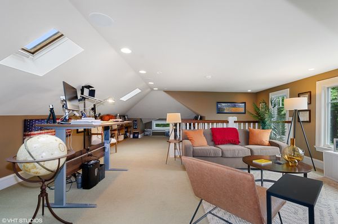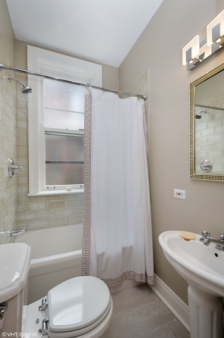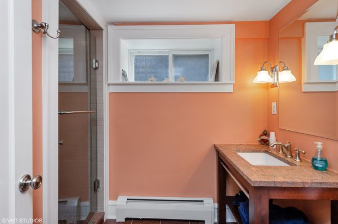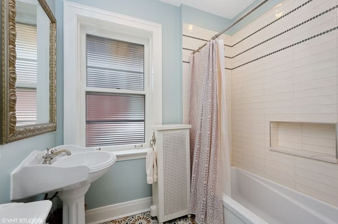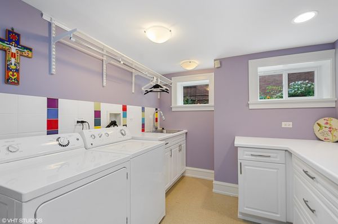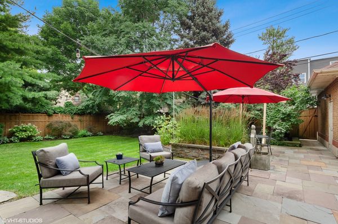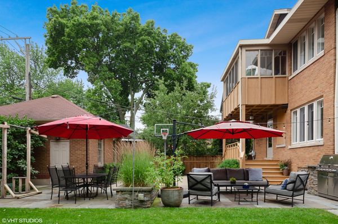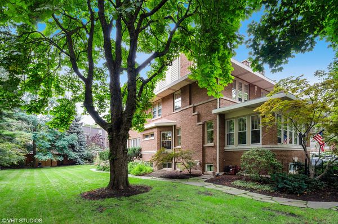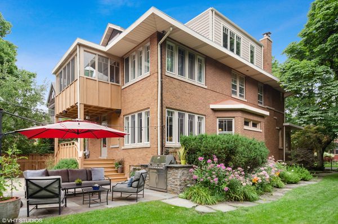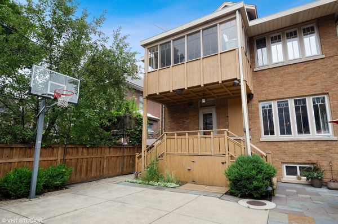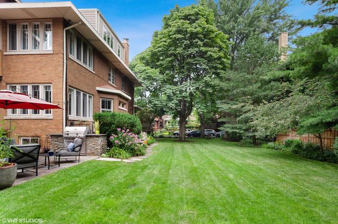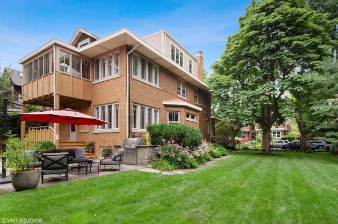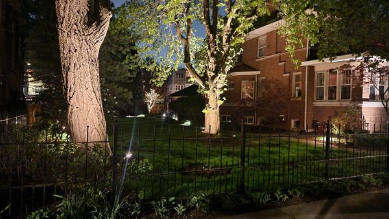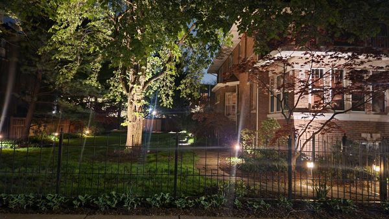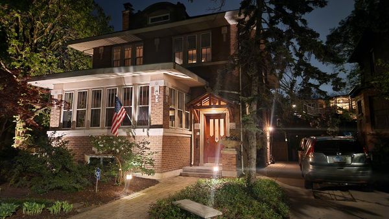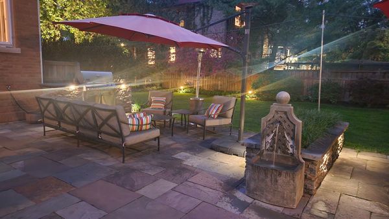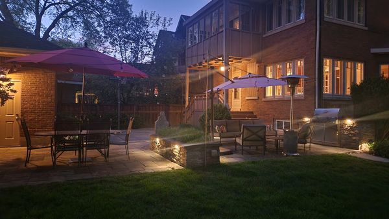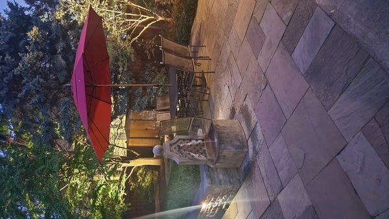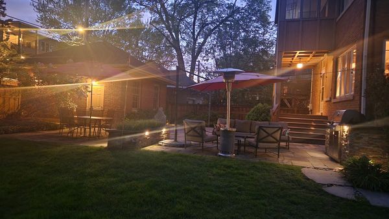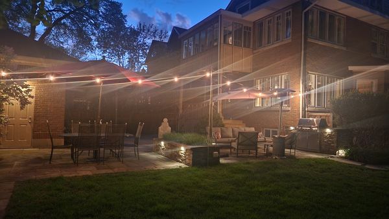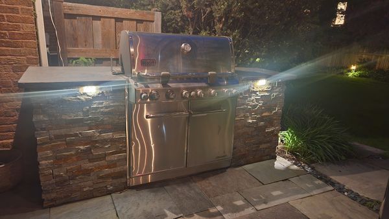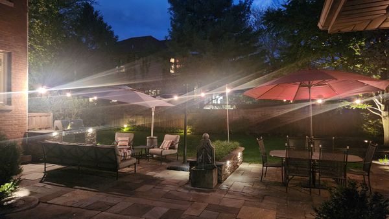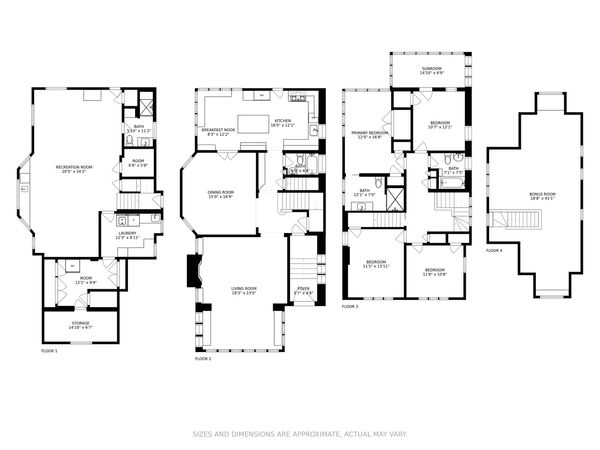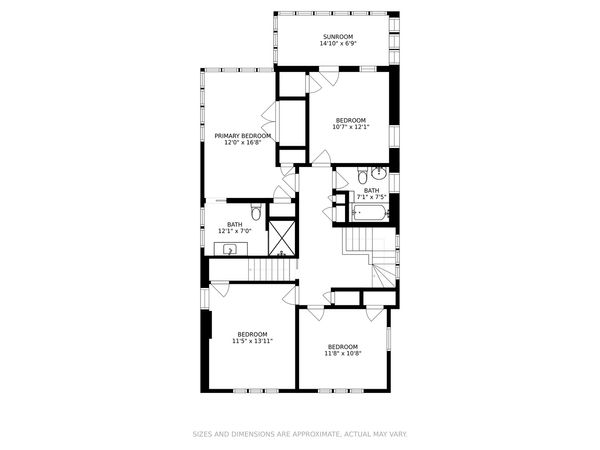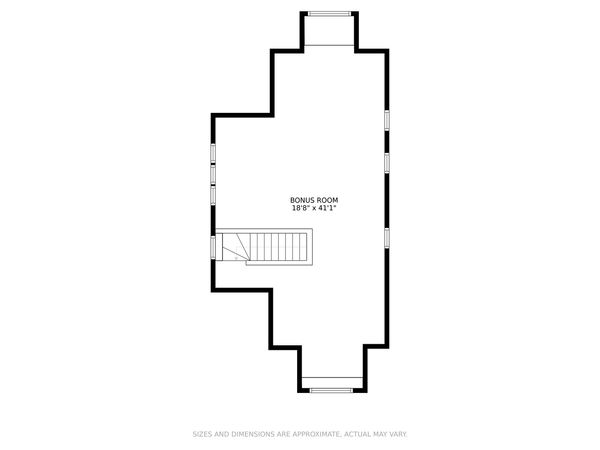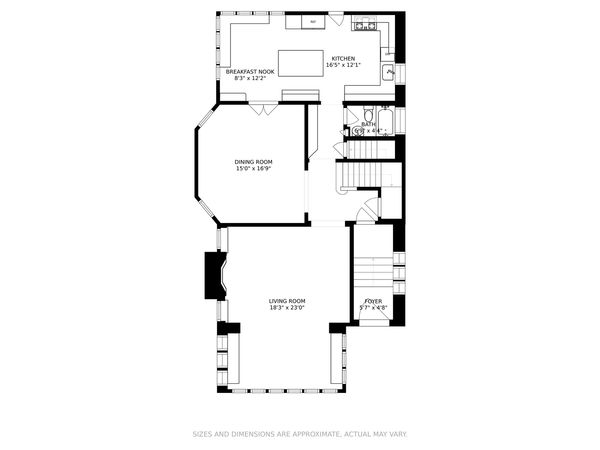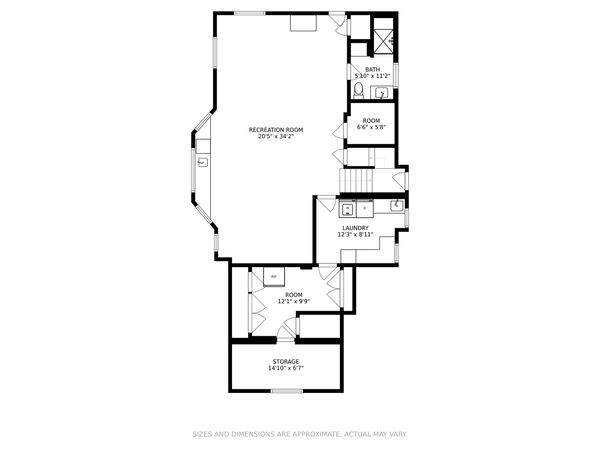1405-09 W Norwood Street
Chicago, IL
60660
About this home
A home like this does not come along every day. Welcome to the heart of Edgewater Glen and this absolutely stunning home situated on an '80 x 125 lot (10, 000SF). Lovingly cared for by the same family for 25 years, this home has been updated and upgraded over the years to an exceptional level. The Entry features an original tiled floor, stone steps, with prairie style stained glass windows and front door. The Living Room is graciously sized, anchored by a wood-burning fireplace, and the tandem Sunroom is spacious and bright. The large formal Dining Room is perfect for entertaining. The luxe Kitchen features updated stone counters and backsplash, custom Shaker cabinets, island, and adjoining sun-soaked breakfast nook. Upstairs, the 2nd floor has a landing that could fit a grand piano, plus 4 large Bedrooms and a tandem Sleeping Porch. A Primary Suite with unobstructed southern exposure and ample closets overlooks the yard. The Primary Bath has heated floors, gorgeous stone finishes, a walk-in shower with multiple heads, and large vanity. On the top level of the home is a large home office that provides flexible options depending upon your needs. The lower level has great light, high ceilings, a full bath, large organized laundry area and plenty of space to spread out. But wait until you get outside. A beautiful blue-stone patio provides room for custom stone planters, a dining area, lounge area, and basketball court. The adjoining 40' lot provides 5000SF of green space with mature trees and landscaping. This yard has hosted so many amazing moments over the years, from weddings, to camps, to informal groups of neighbors. Less than a mile to the beach and lakefront path, 3 blocks to the L, 2 blocks to Whole Foods. Great restaurants, shops, theater and more abound. PARTIAL LIST OF IMPROVEMENTS AVAILABLE UNDER ADDITIONAL DOCS.
