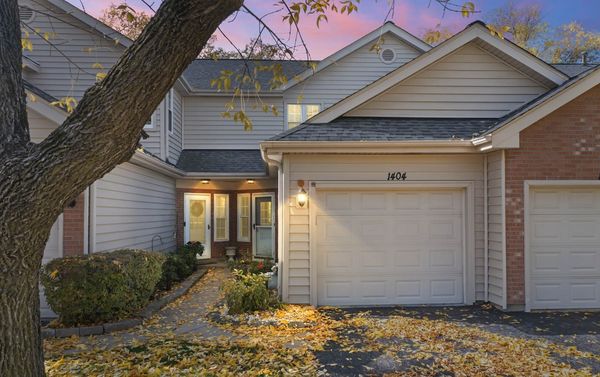1404 Golfview Drive
Glendale Heights, IL
60139
About this home
Check out our 3D tour! Welcome to your dream home on the prestigious Glendale Lakes Golf Course. This pristine 2-bedroom townhome offers the perfect blend of elegance and comfort, featuring an array of modern upgrades and stunning design elements. The living room boasts fabulous hardwood floors and a breathtaking electric fireplace, framed by a custom stone focal wall, creating a cozy and inviting atmosphere. This is the perfect spot to unwind after a long day or entertain guests in style. The heart of the home is the updated kitchen, a chef's paradise. It showcases sleek black stainless-steel appliances, complemented by exquisite quartz countertops that add a touch of luxury. The designer tile floor not only enhances the aesthetics but also ensures easy maintenance and durability. Whether you're preparing a quick breakfast or a gourmet dinner, this kitchen is designed for both efficiency and style. Ascend to the upper level, where the luxury continues. Here, you'll discover a true master retreat, featuring vaulted ceilings that create a sense of grandeur. The master bedroom includes dual closets, offering ample storage space for all your wardrobe essentials. The on-suite bathroom is a spa-like haven, complete with a beautifully tiled shower, providing a serene escape for your daily routines. An additional full bath and a second bedroom, complete with generous closet space, are also found on the upper level. Whether it's for family, guests, or a home office, these spaces offer both versatility and comfort. Beyond the charm of the interior, this townhome also opens up to the lush fairways and scenic vistas of the Glendale Lakes Golf Course. Whether you're an avid golfer or simply enjoy the tranquility of open green spaces, this location offers a unique blend of serenity and recreational opportunities. A community pool and center offers additional ways to entertain and escape the summer heat. This townhome is not just a place to live; it's a place to indulge in the finer things in life. Impeccable design, modern amenities, and a picturesque setting all come together to make this property the perfect place to call home. Don't miss your chance to make it yours - schedule a viewing today and experience the lifestyle you've always dreamed of. Close to shopping, metra and more!
