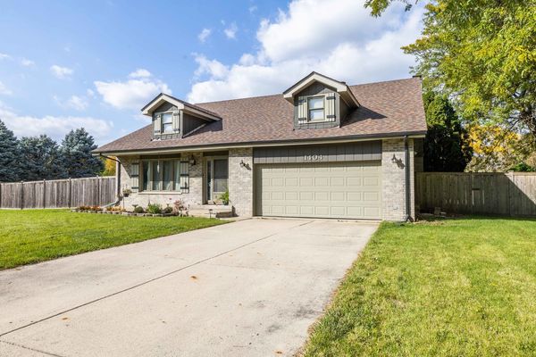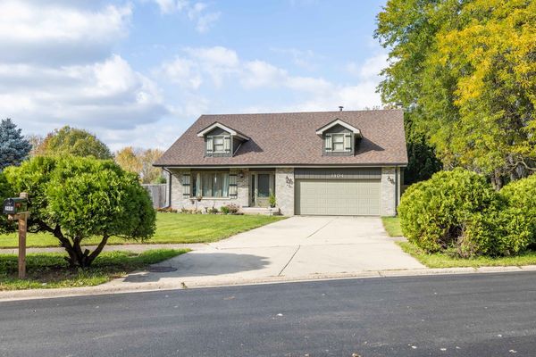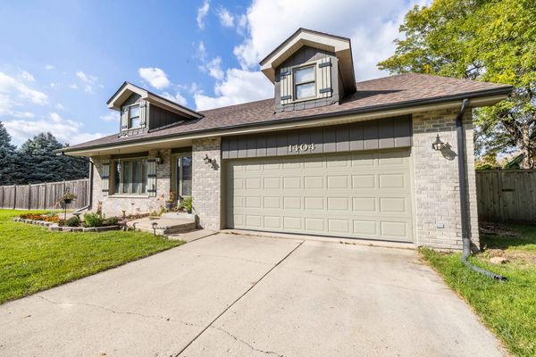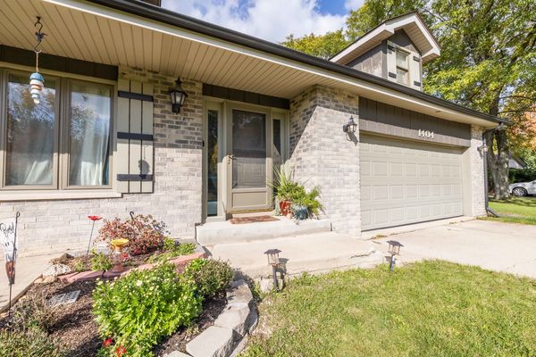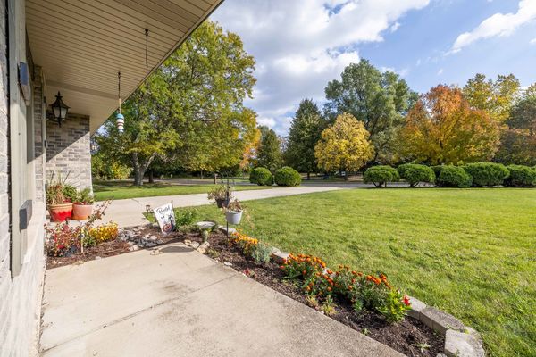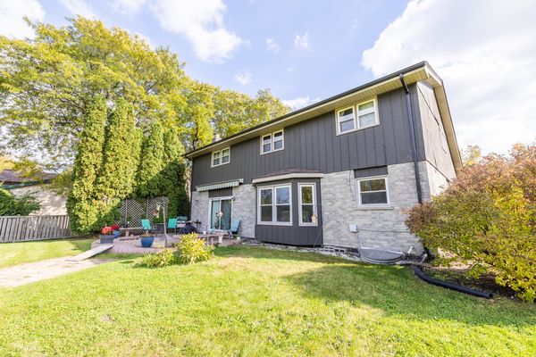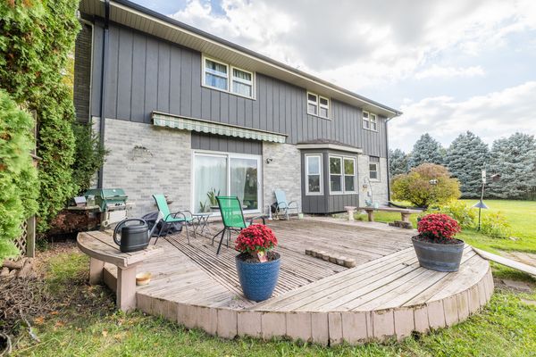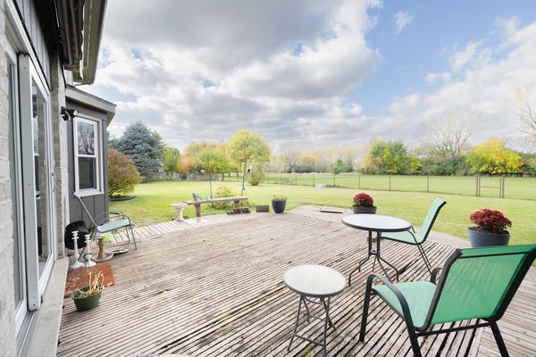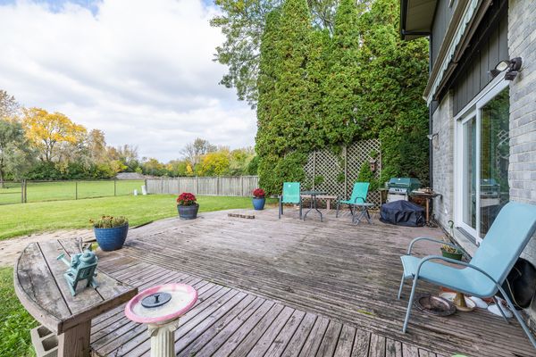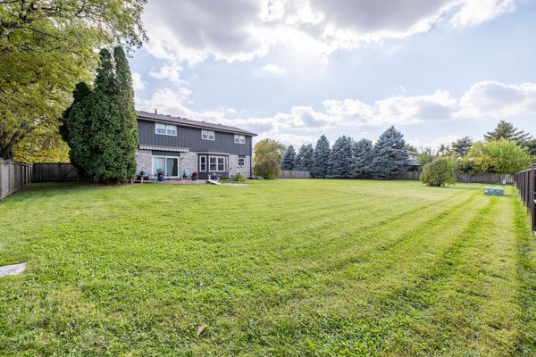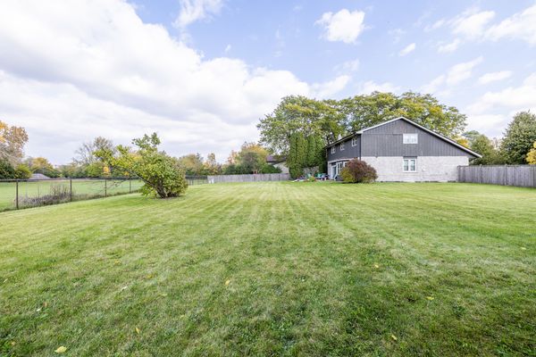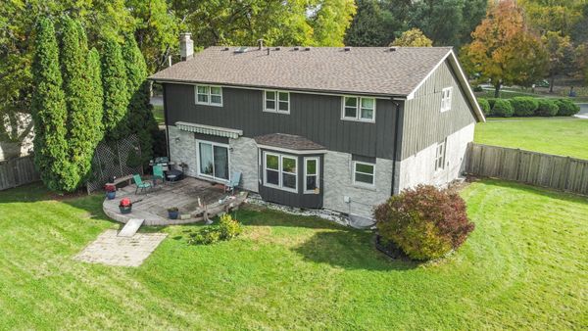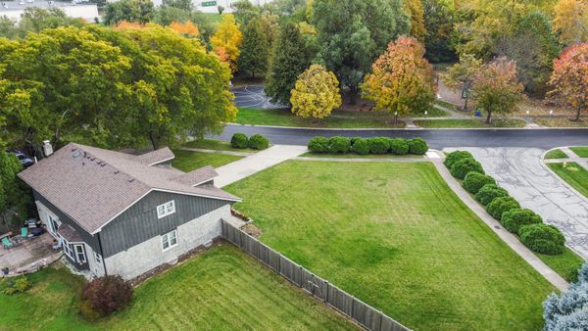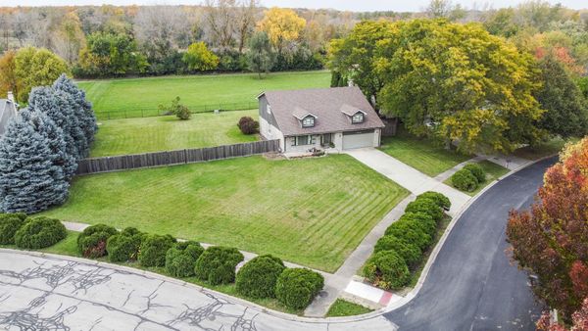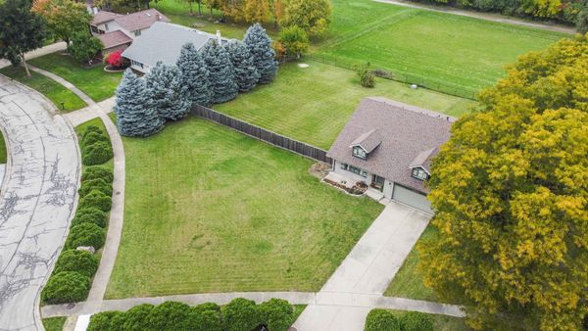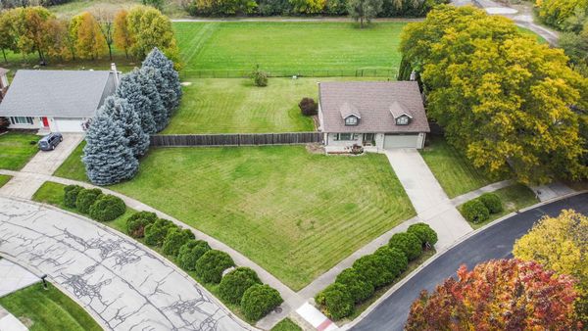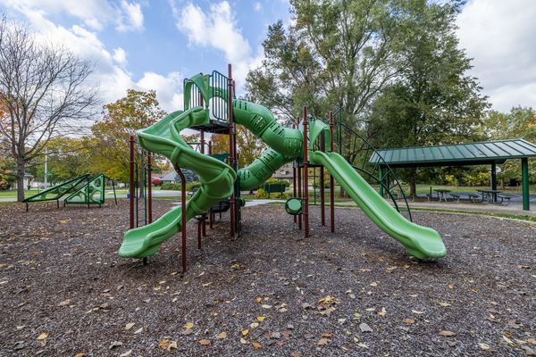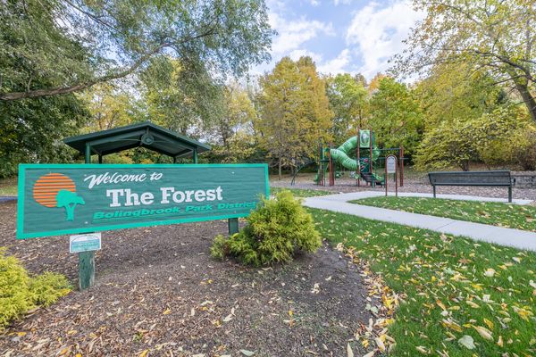1404 Carriage Lane
Bolingbrook, IL
60490
About this home
COMING SOON!!! One-of-a-kind, 3 bed, 2.5 bath, Cape Cod on a huge, 1/3+ acre backing to the woods! If you're looking for character, look no further! The front of this home really catches the eye with its stunning brick front, dormer-style windows and board and batten shutters. The inside is just as unique with a gorgeous living room featuring vaulted ceilings, rich, hardwood flooring and loads of natural light from the large picture window. Adjacent to the living room is a formal dining area accented by an on-trend, board and batten wall and rustic wood beams supporting the upstairs loft area. Charming kitchen with white, shaker-style cabinets, brick backsplash and stainless steel appliances. Another eating area just off the kitchen, situated by a lovely bay window and adjacent to a large family. Make your way upstairs to the awesome loft that overlooks the living room. Set it up as an office, a TV area or a reading nook! Large master suite with a walk-in closet. Beautifully updated, spa-like, master bath with a tiled walk-in shower and 60" vanity with plenty of storage and dual sinks! Two additional bedrooms upstairs share another updated bath with a tub and tiled shower. First-floor powder room is updated with a pedestal sink and modern vanity. Enjoy barbecues and fall bonfires in the serene and expansive outdoor space that backs to a beautiful forest preserve. Relax on the circle deck or paver patio. Store all of your toys in your 2 car attached garage. The home has a full water filtration system as well as a reverse osmosis system so you have the cleanest water possible. A radon system is also already in place!
