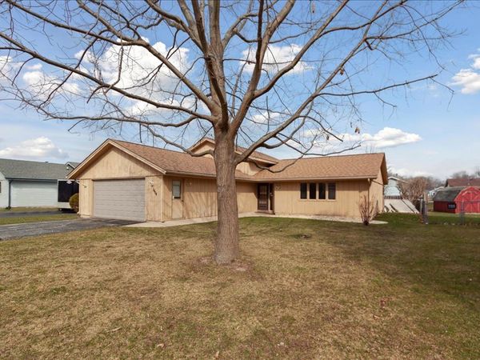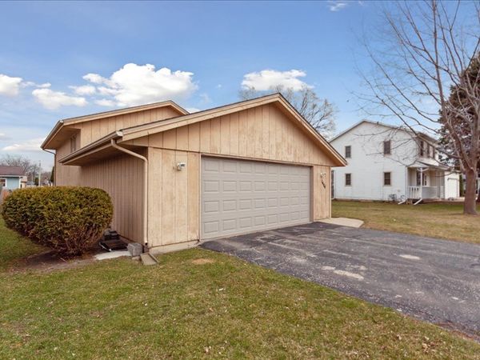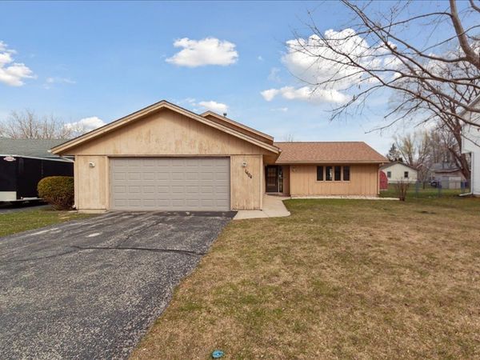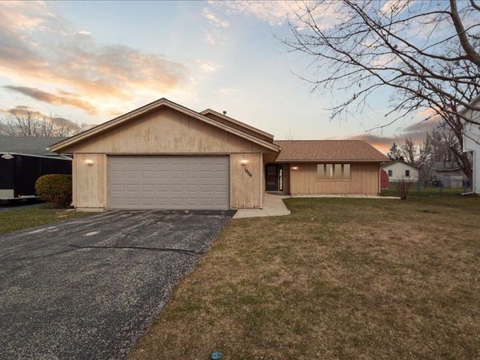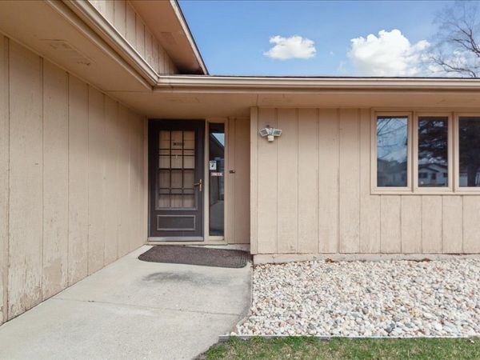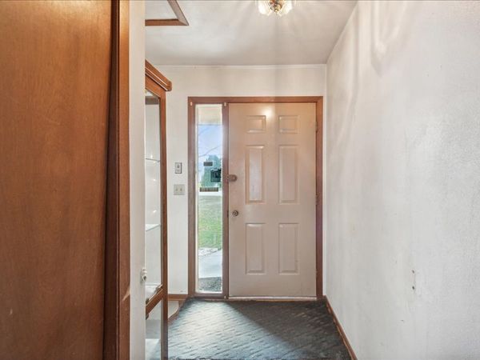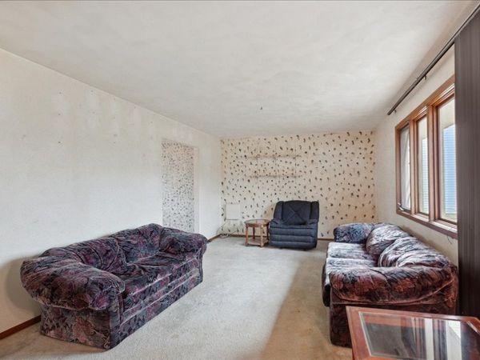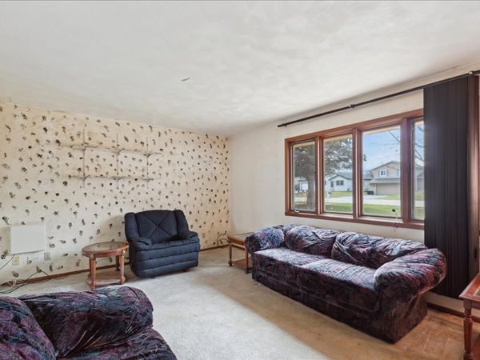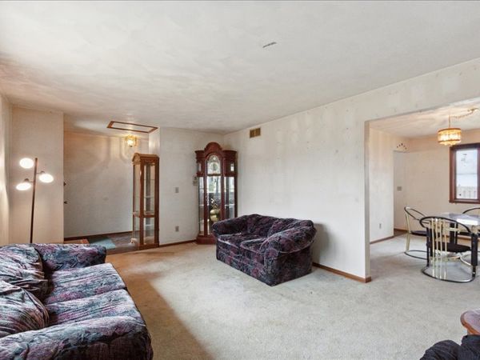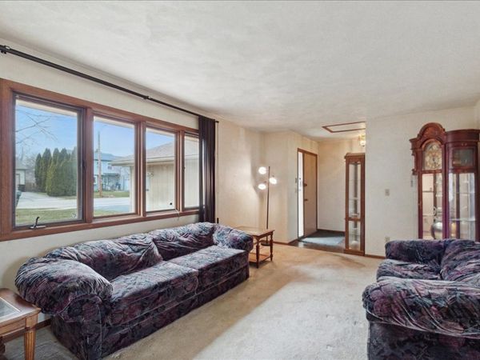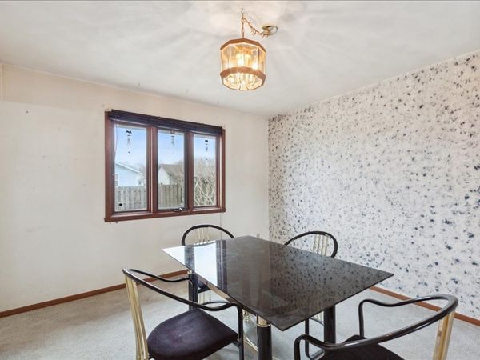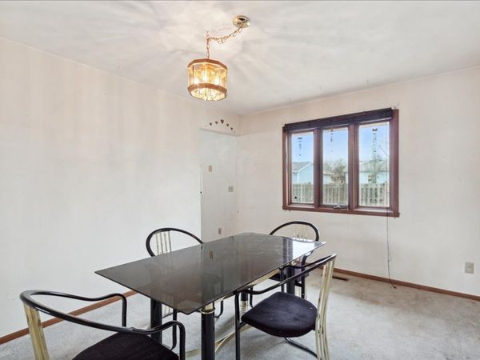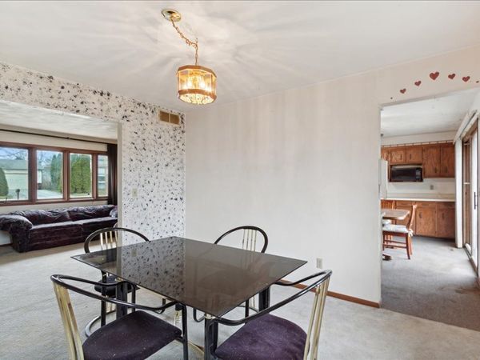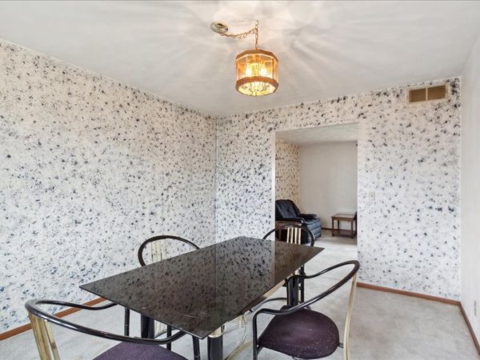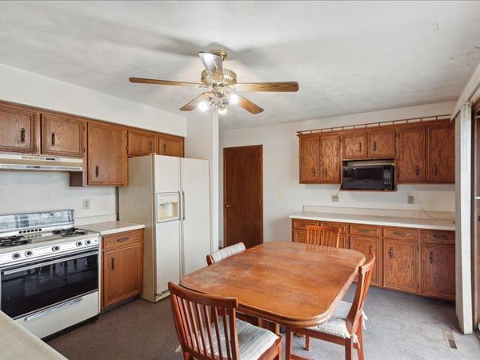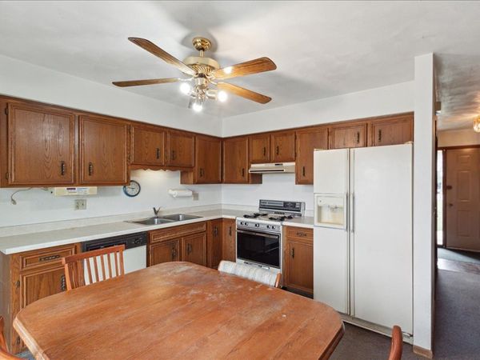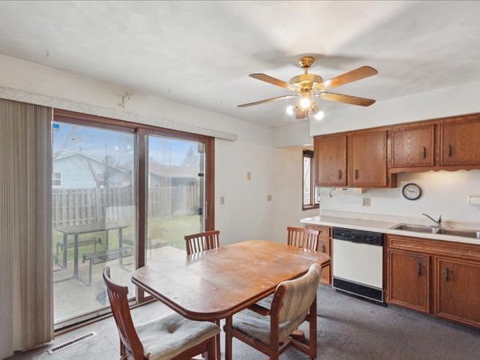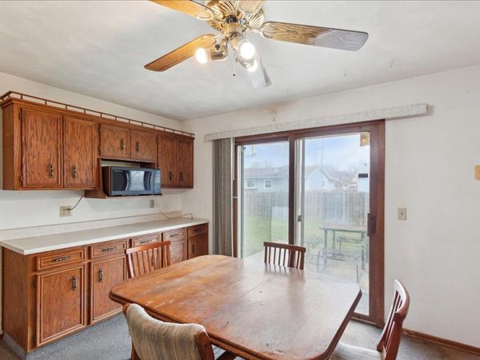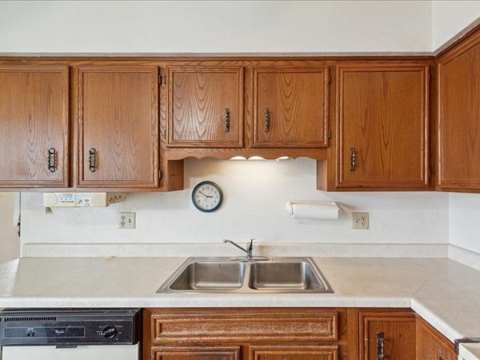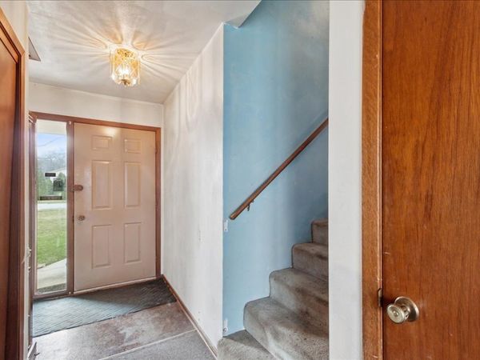1404 14th Avenue
Belvidere, IL
61008
About this home
Welcome to 1404 14th Ave, Belvidere, IL - a charming residence nestled in a quiet neighborhood offering comfort and convenience in equal measure. Upon entry, you are greeted by a spacious living room adorned with large windows that flood the space with natural light, creating an atmosphere that is both warm and welcoming. The adjoining dining area provides the ideal setting for intimate meals or festive gatherings, enhanced by its open layout. The kitchen is a chef's delight, featuring ample cabinetry, sleek countertops, and ample kitchen space. Whether you're preparing everyday meals or culinary masterpieces, this kitchen is sure to inspire your inner chef. This home offers four generously sized bedrooms, each offering comfort and privacy for restful nights, as well as two full bathrooms one in the master. Outside, the expansive fenced in backyard presents endless opportunities for outdoor enjoyment and entertainment. From summer barbecues to tranquil evenings under the stars, this space invites you to create lasting memories with family and friends. Conveniently located in Belvidere, this home offers easy access to a host of amenities, including schools, parks, shopping, and dining options. With its desirable location and impeccable features, 1404 14th Ave presents a rare opportunity to embrace a lifestyle of comfort, convenience, and serenity. Don't miss your chance to make this residence your own - schedule a showing today and experience the unparalleled charm. Sold As Is.
