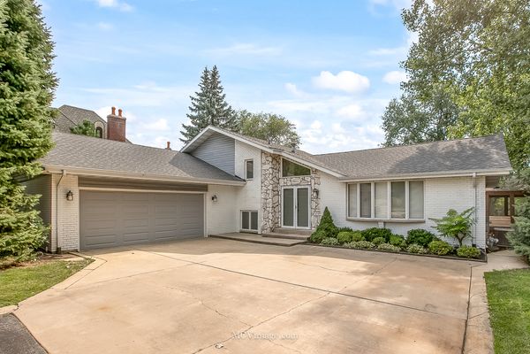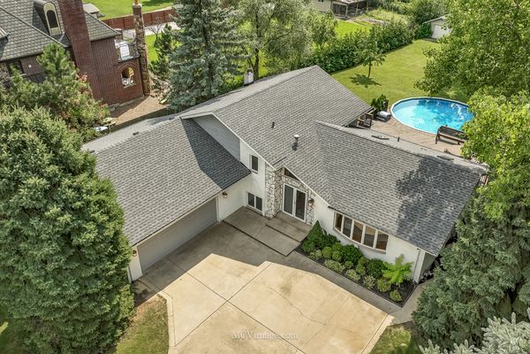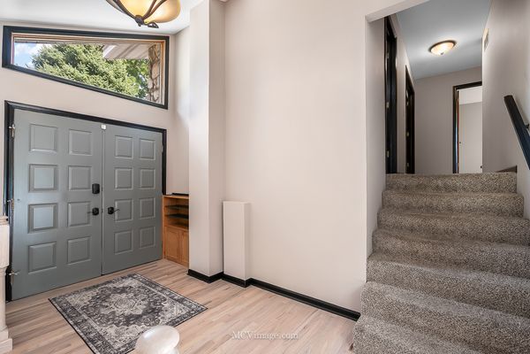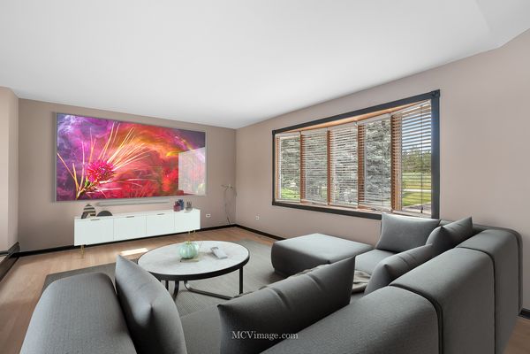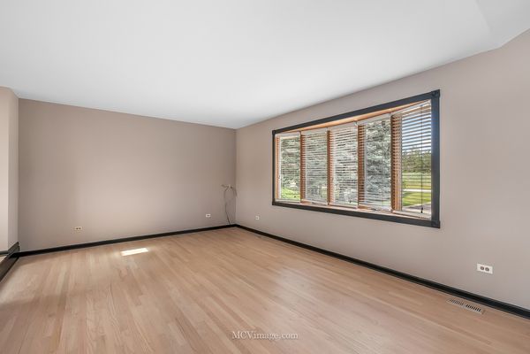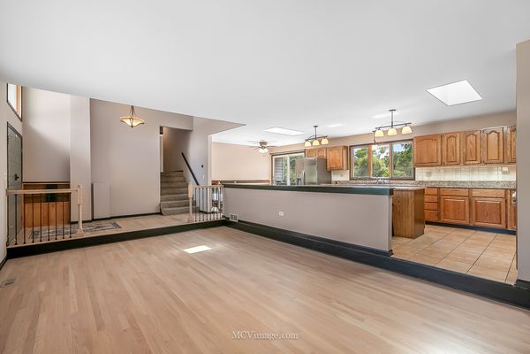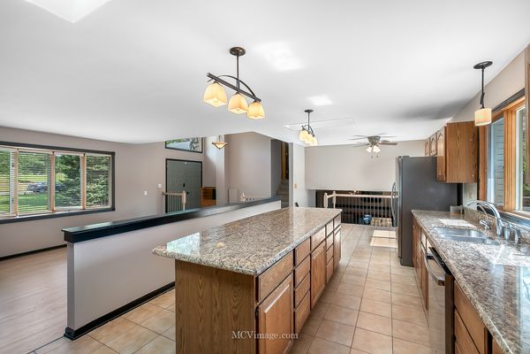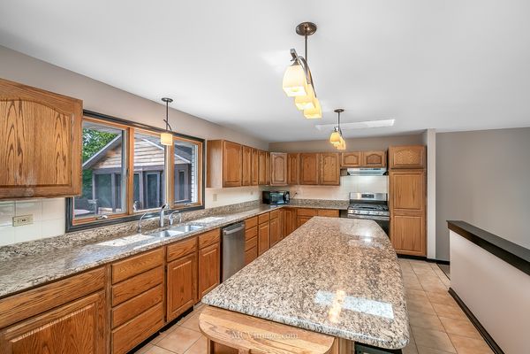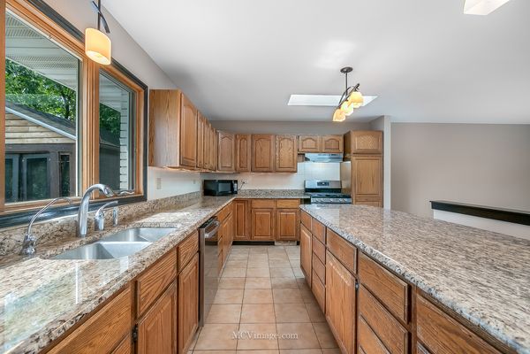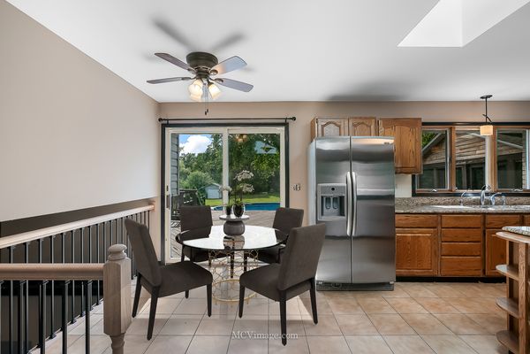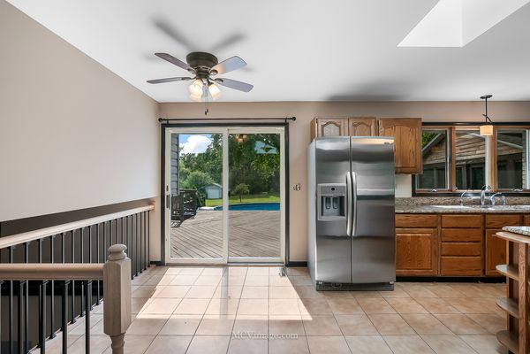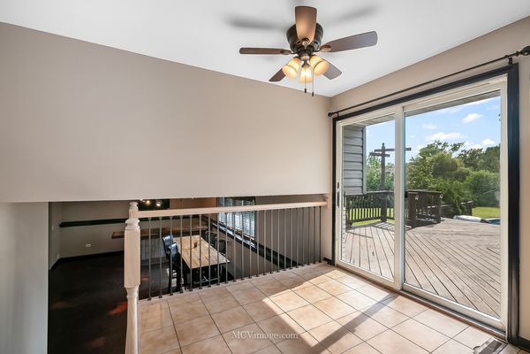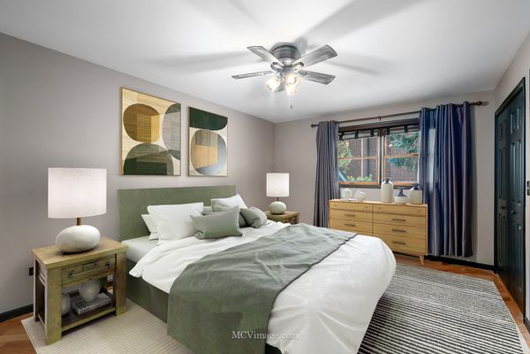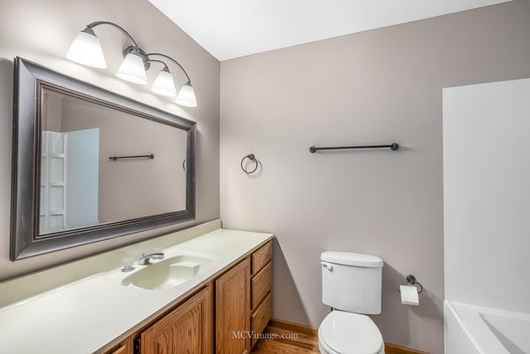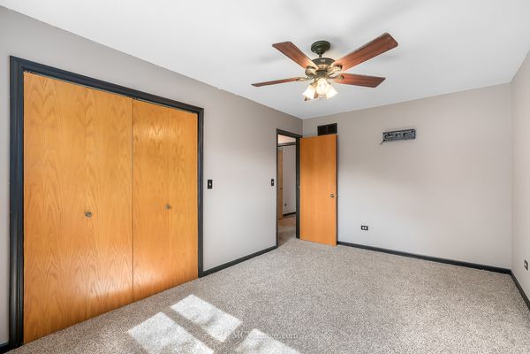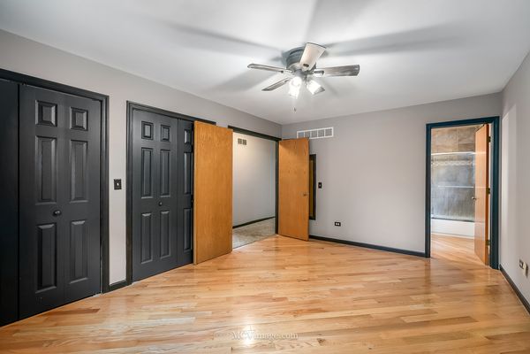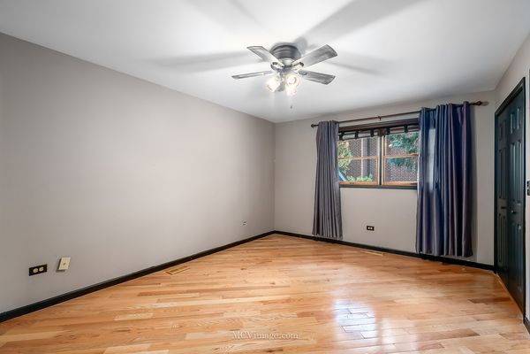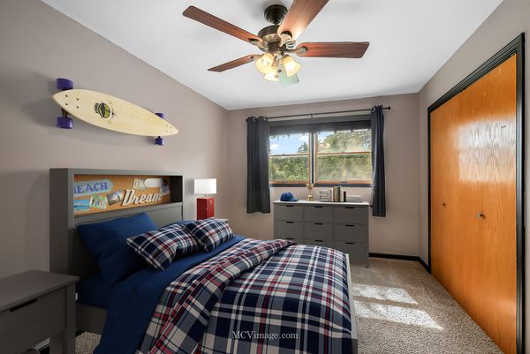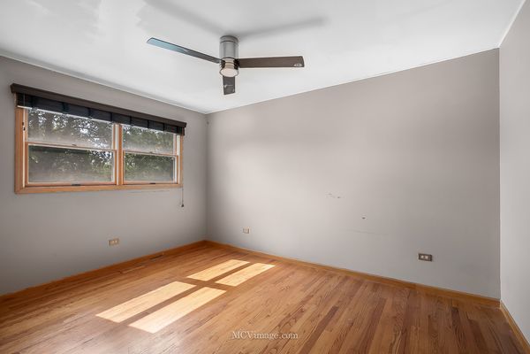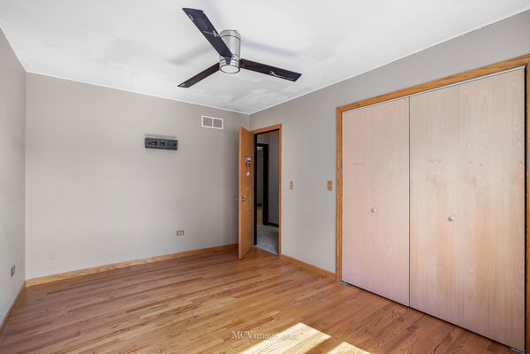14030 S COKES Road
Homer Glen, IL
60491
About this home
Nestled in the serene surroundings of Homer Glen, this impressive split-level home offers the perfect blend of luxury and tranquility. Situated on a serene, private, tree-lined, wooded acre lot, this property provides a peaceful retreat with the convenience of the interstate (I-355) and nearby amenities just minutes away! This spacious residence features a primary bedroom with French doors and private bathroom, an additional 3 bedrooms plus a dedicated office, and 3 full bathrooms. The oversized living room boasts new natural hardwood floors and elegant new wrought iron spindles, creating a warm and inviting atmosphere. The lower level boasts a massive family room with a unique bar equipped with a beverage fridge, perfect for entertaining or just relaxing! The sub-basement awaits your finishes with plenty of space for another family room, game room, play room and tons of storage! The kitchen is a chef's dream which overlooks the living room and family room, equipped with a new stove, stunning granite countertops, a huge 10ft island, stainless steel appliances, tons of cabinets and skylights that flood the space with natural light and good size dining area with sliding glass doors that lead to the expansive deck and screen porch, where you can enjoy the beautiful views of the lush, wooded lot. The swimming pool is perfect for cooling off on hot summer days, and the huge 900 sq ft deck provides ample space for outdoor entertaining! (roof was replaced in 2020) Located on a quiet dead-end street in the highly acclaimed Lockport Township High School district 205!
