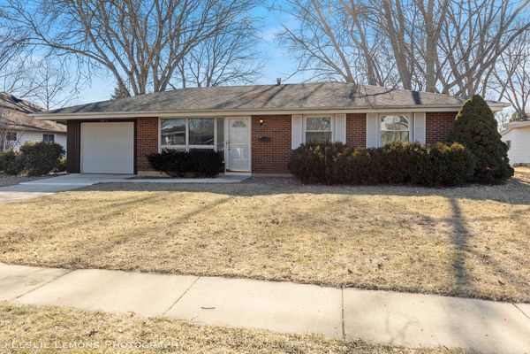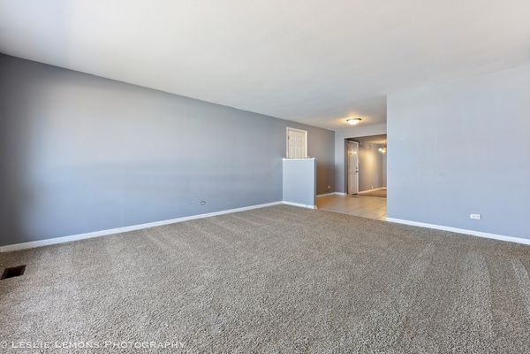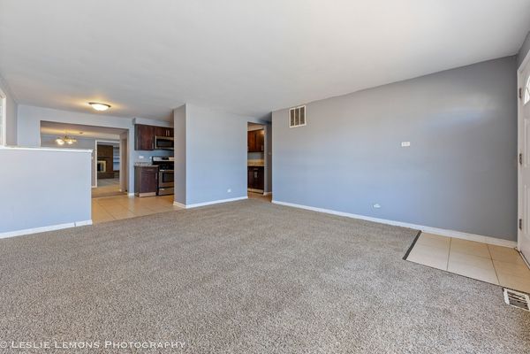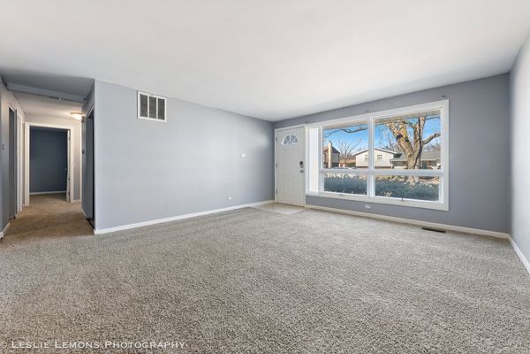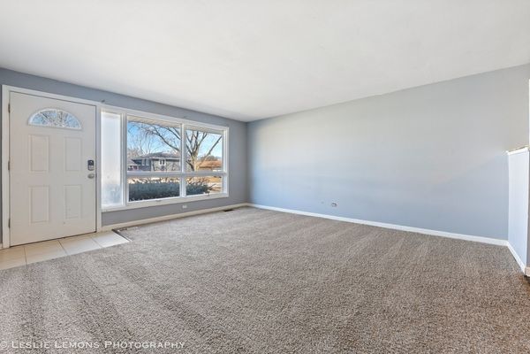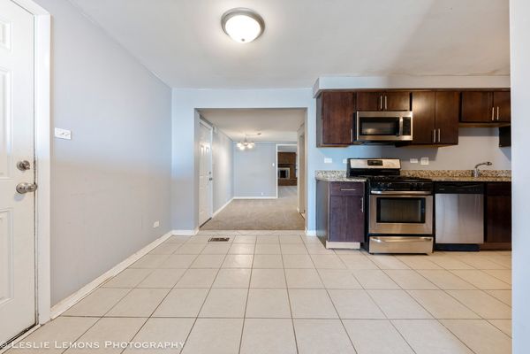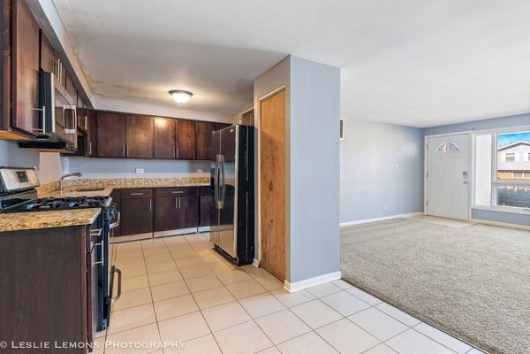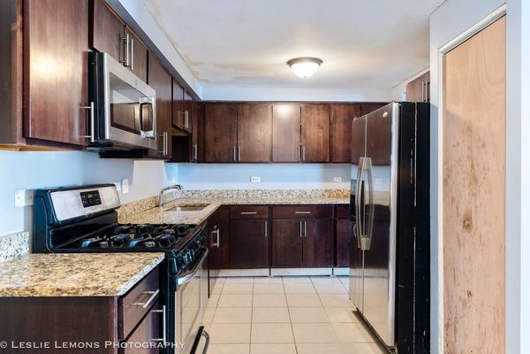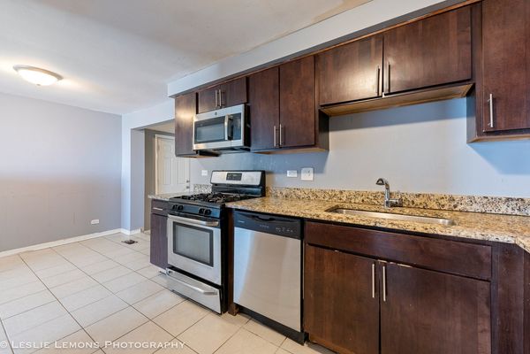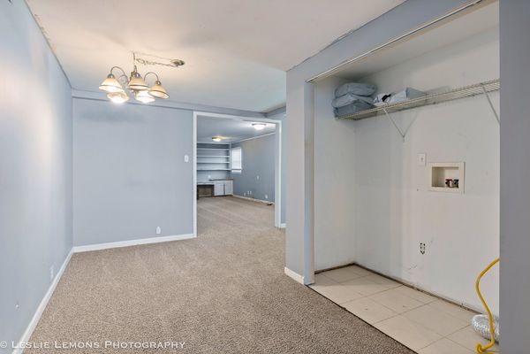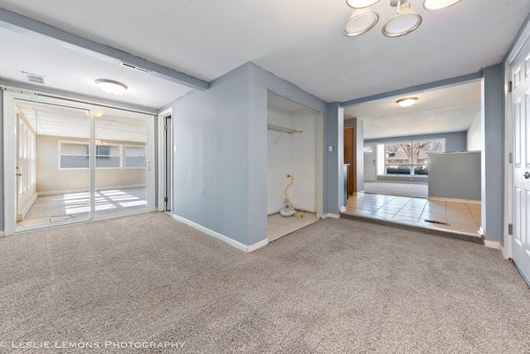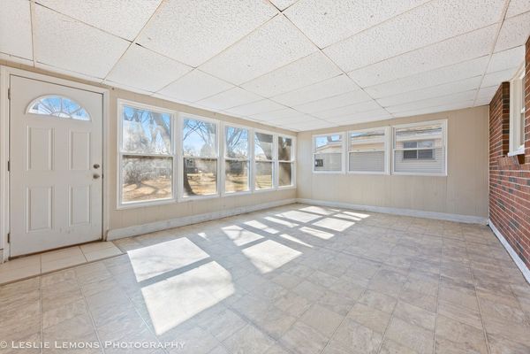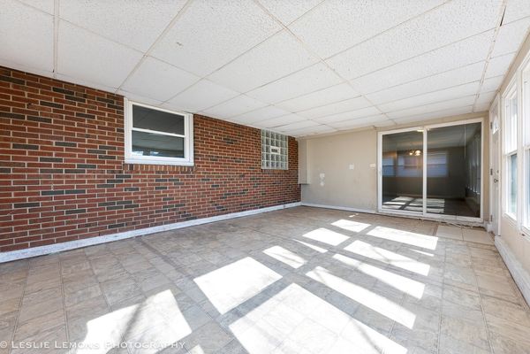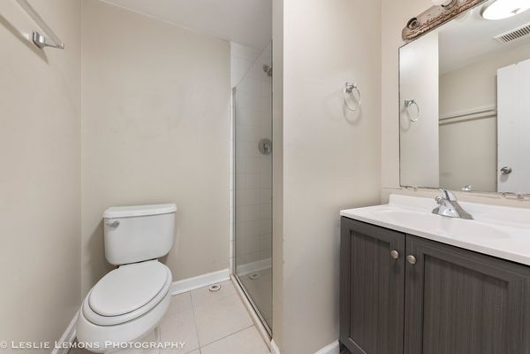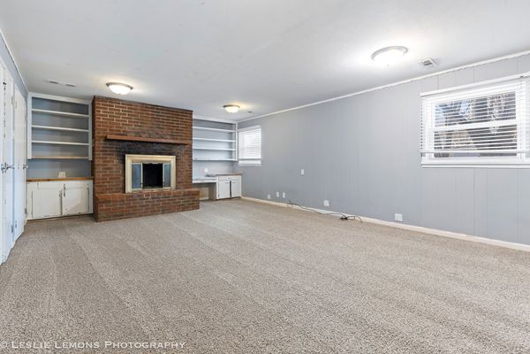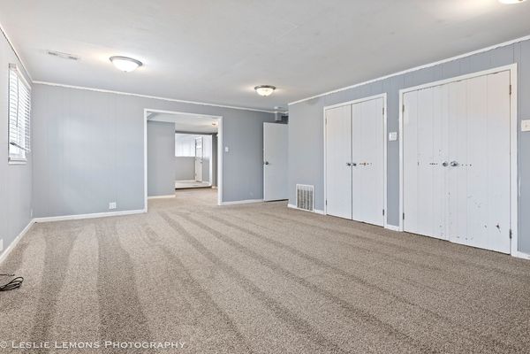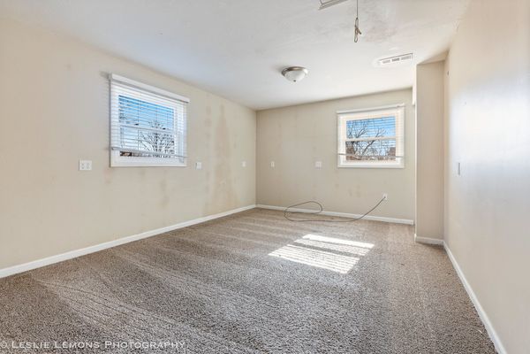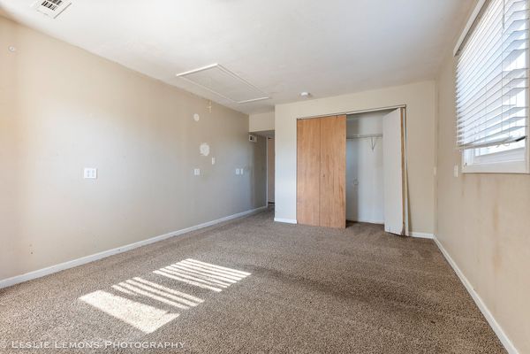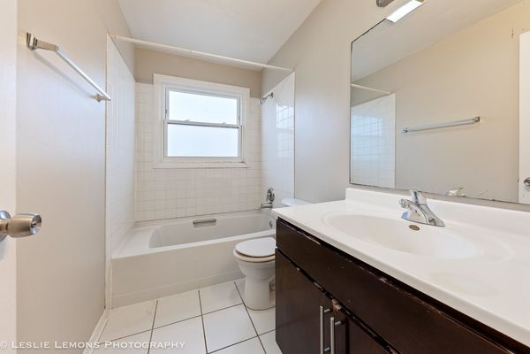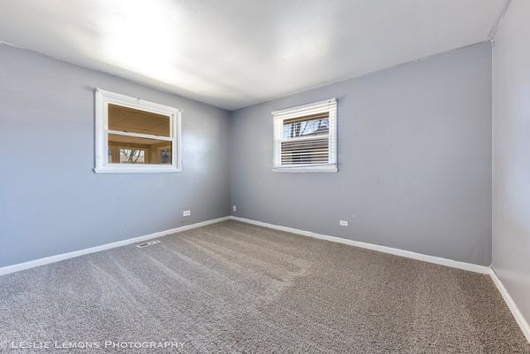1403 HAMPTON Lane
Schaumburg, IL
60193
About this home
CASH OFFERS ONLY PER THE SELLER! VILLAGE INSPECTION WILL BE BUYERS RESPONSIBILITY. MULTIPLE OFFERS RECEIVED! HIGHEST & BEST WILL BE DUE BY SUNDAY 3/4/24 BY MIDNIGHT W THE SELLER DECIDING ON MONDAY! This 4-bedroom, 3 full bath brick ranch home is full of potential and just waiting for your design ideas to make it the home of your dreams. The kitchen features espresso cabinets, stainless steel appliances, and granite countertops, giving it a modern and updated feel. Entertain family and friends in the great three-season room, perfect for hosting gatherings or simply relaxing and enjoying the outdoors. The attached 2-car tandem garage provides convenience and ample storage space. Located in the desirable Schaumburg area, this home is close to shopping, transportation, schools, parks, and pools, offering a convenient and vibrant lifestyle. With excellent District 54 schools, including Michael Collins grade school, Robert Frost Middle School, and highly rated District 211 JB Conant High School, this home is perfect for many stages of life. Whether you are just starting out or looking to downsize, this home has everything you need. Sold by a company in as-is condition, with taxes prorated at 100% and no survey provided, this home offers a great opportunity to create the perfect living space in a prime location. Don't miss out on the chance to make this house your own!
