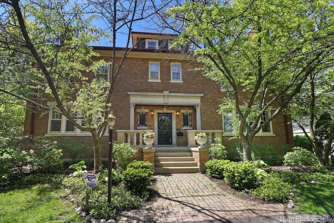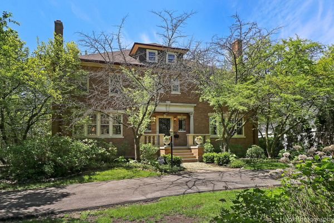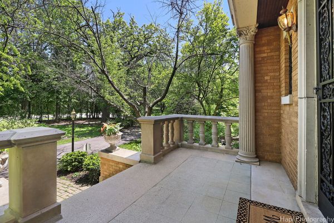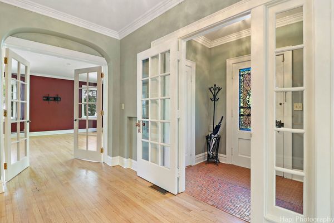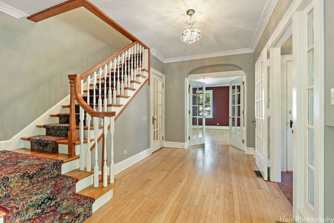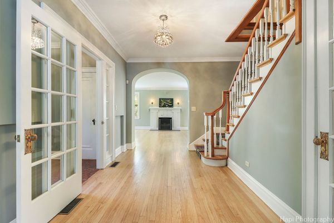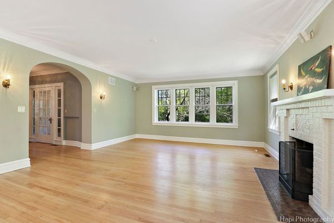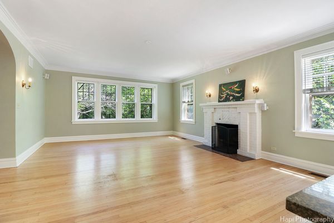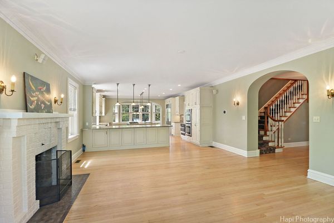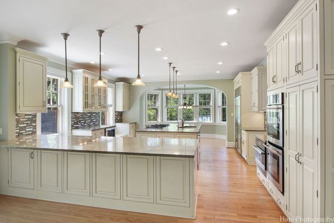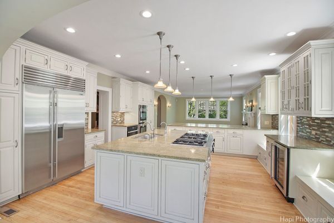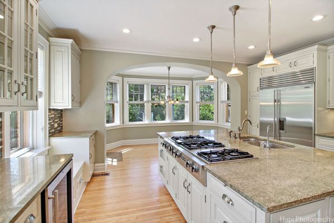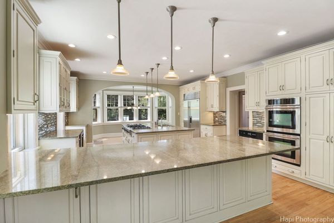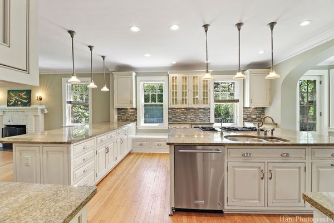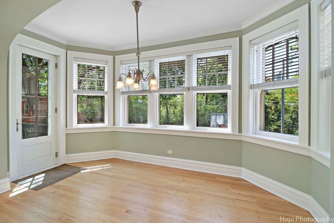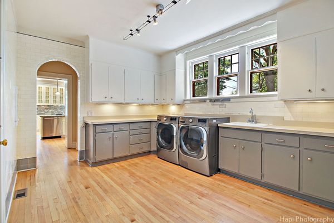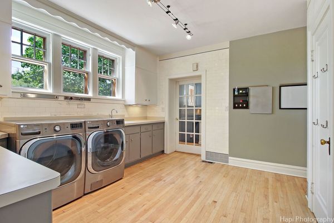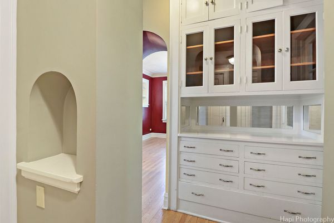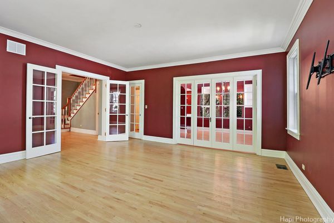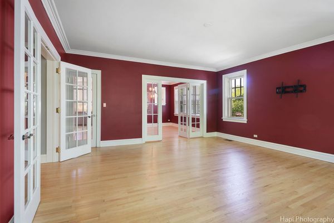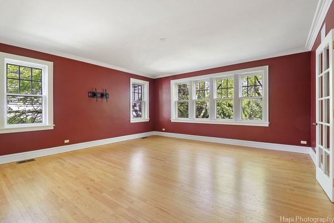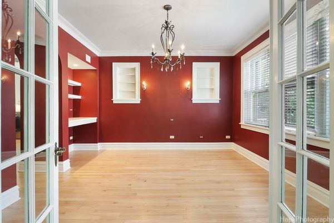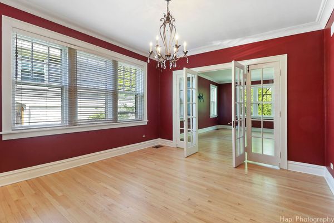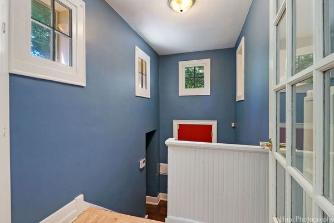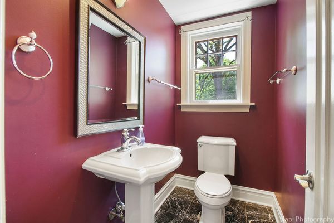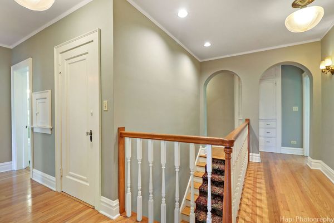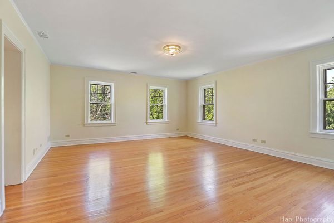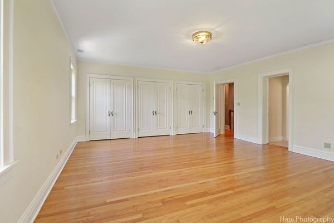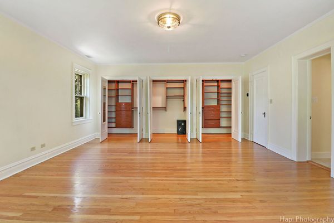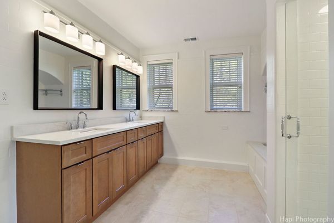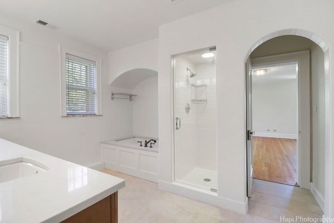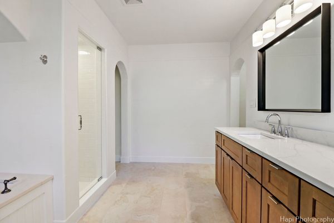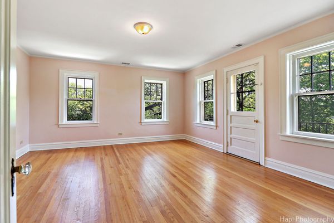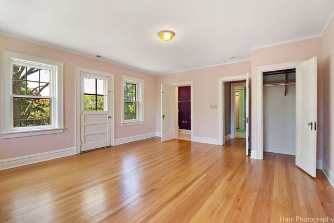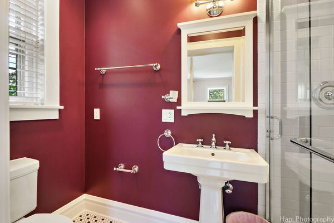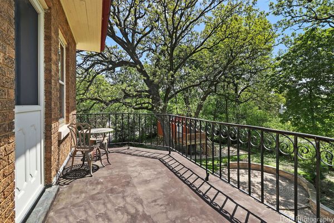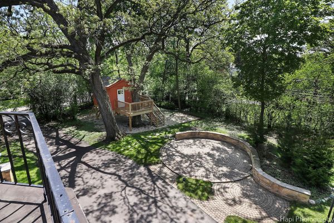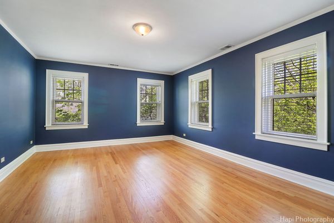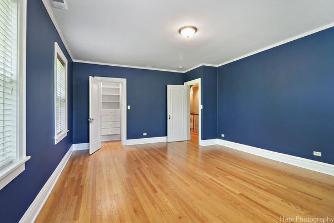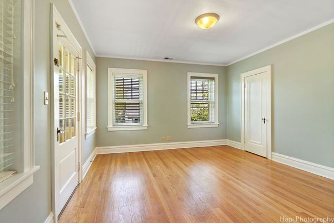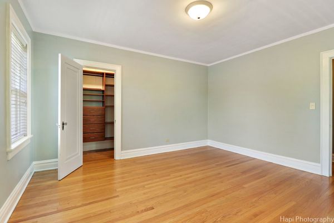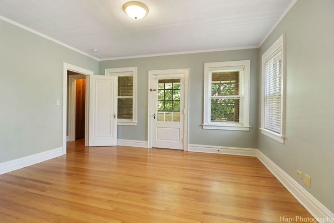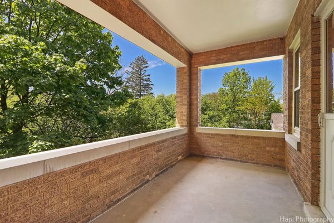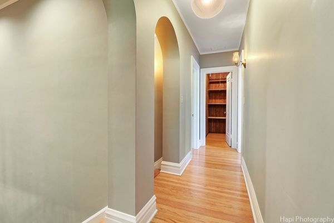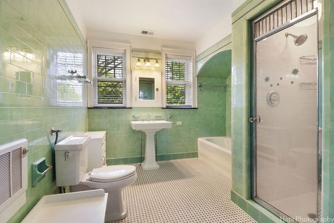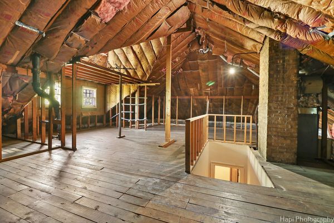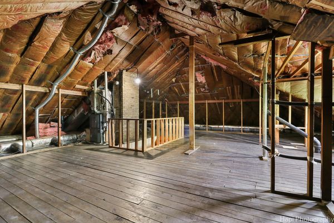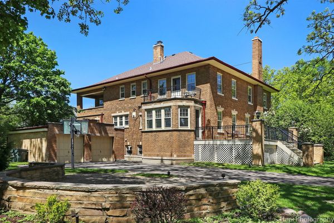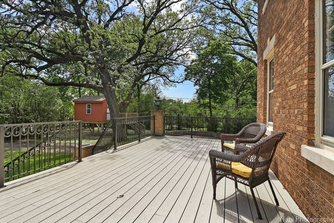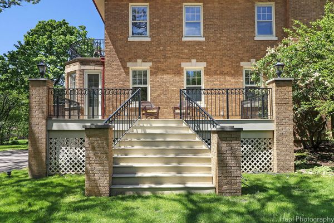1403 Glenview Road
Glenview, IL
60025
About this home
This exceptional historic house is located directly across from North Shore Country Club in the sought-after subdivision of The Circles. This masterpiece was constructed by Henry W. Lutter, the founder of the Lutter Brick Co. and later the Glenview Village President. The house is now a remarkable blend of vintage grandeur and modern amenities. As you enter, the original stained glass front door leads you to a spacious foyer. The formal living and dining rooms, with French glass doors, crown molding, and large bay windows, are perfect for entertaining. The family room, with a cozy fireplace, is the heart of the home. It leads directly to an impressive chef's kitchen with a large granite island, breakfast bar, high-end appliances, wine refrigerator, custom cabinetry, a dining area surrounded by bay windows, and access to a composite deck. Adjacent to the kitchen is a butler's pantry and a spacious laundry/mudroom. The second floor can be accessed by front and rear staircases. It features four generous bedrooms, two of which have private balconies, and three full bathrooms. The primary bedroom has an entire wall of closets and an ensuite bath with a Kohler jacuzzi, a separate shower, and new vanities. The finished basement features a rec room with wet bar, a fifth bedroom with a full bathroom and a separate entrance, an exercise room, a second laundry room, and ample storage. An open attic offers an opportunity to build out. The backyard features a brick patio and a treehouse (accessed by stairs) with electricity, heating, and vinyl windows! Dual zone HVAC, updated electrical, newer roof, and an attached two-car garage are some of the additional features. The house sits on a 0.49-acre lot and is surrounded by mature landscaping. It is conveniently located near shopping, transportation, and award-winning schools.
