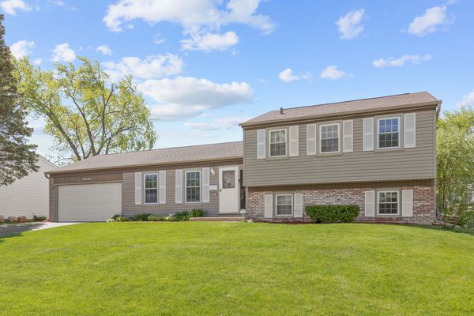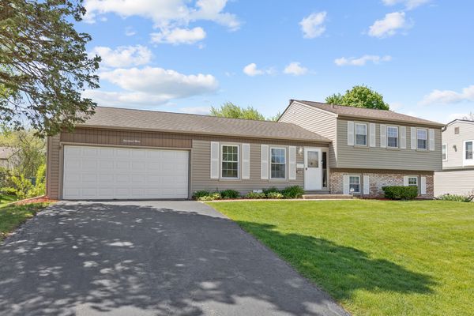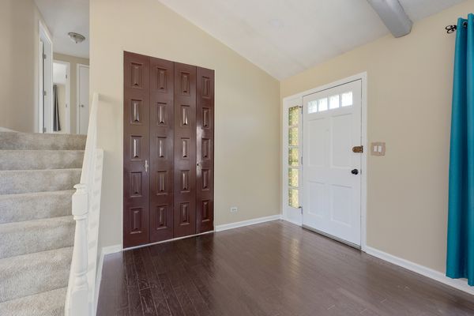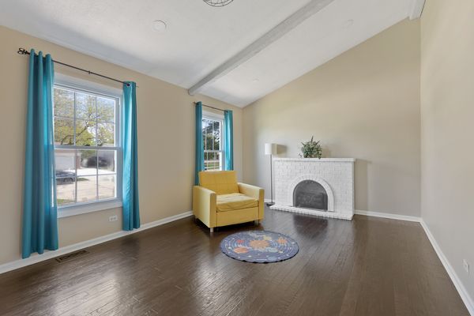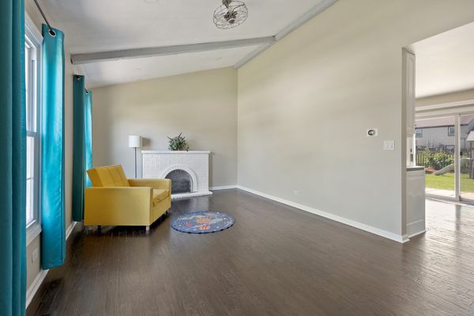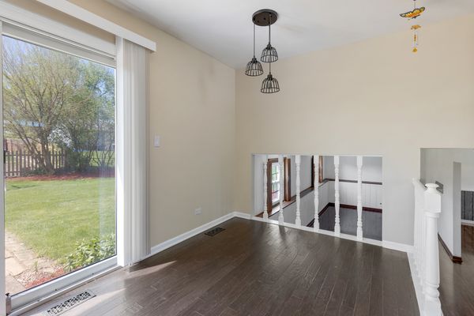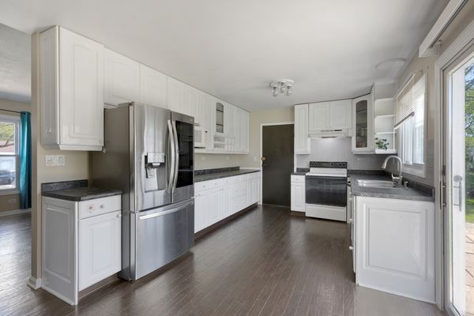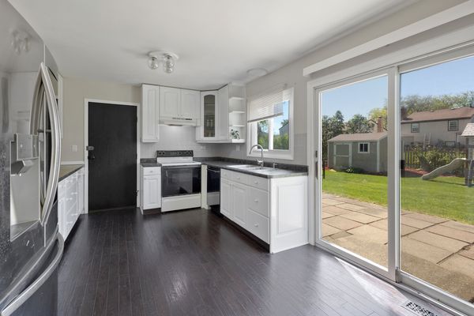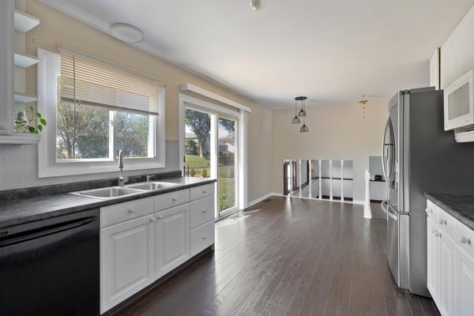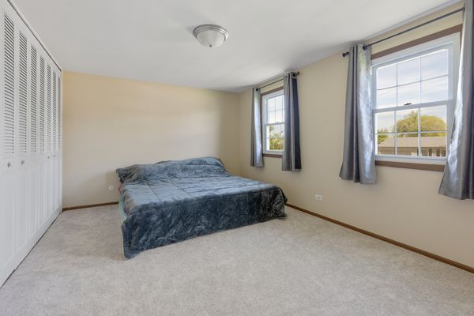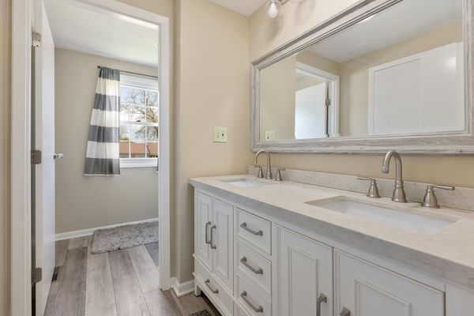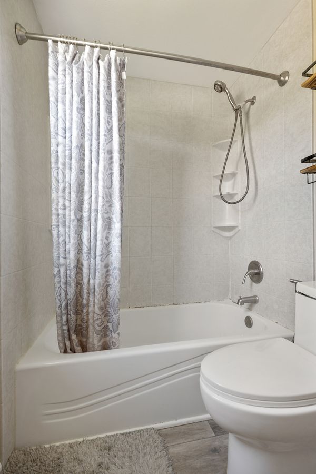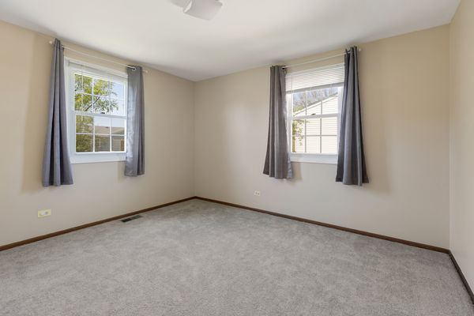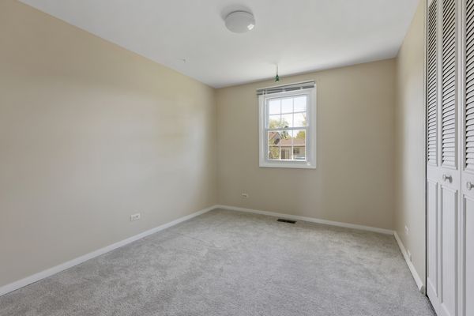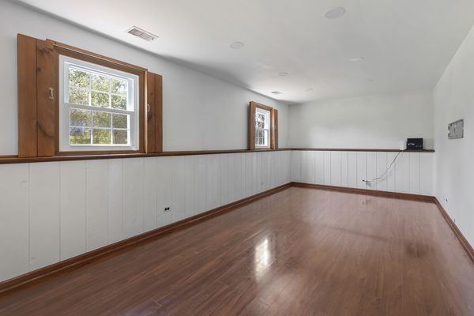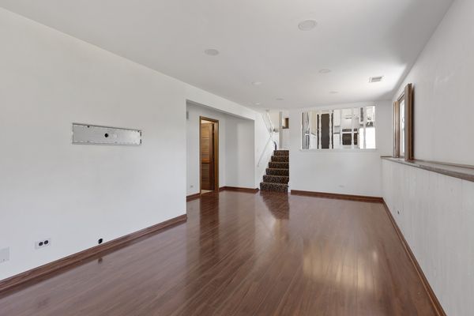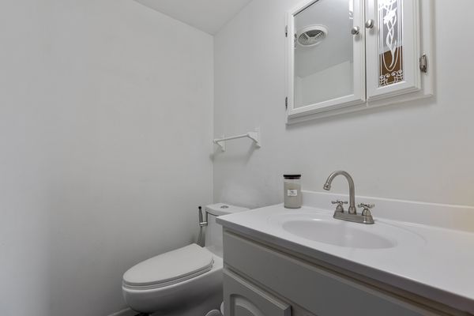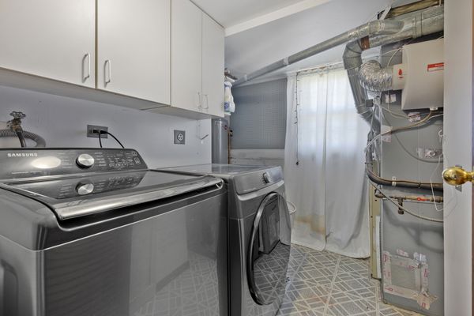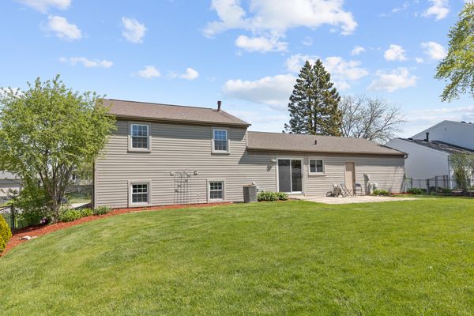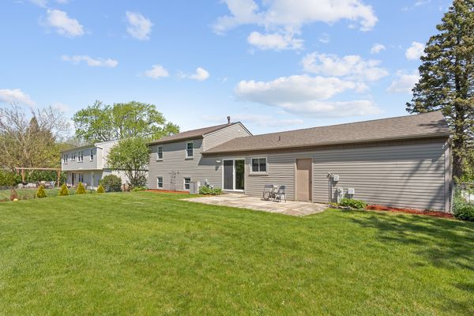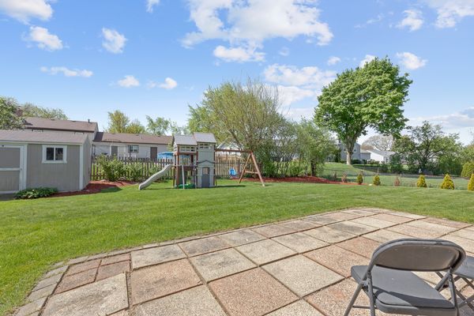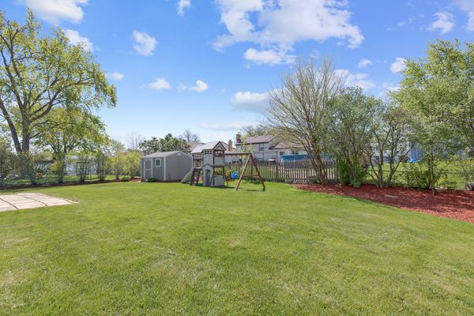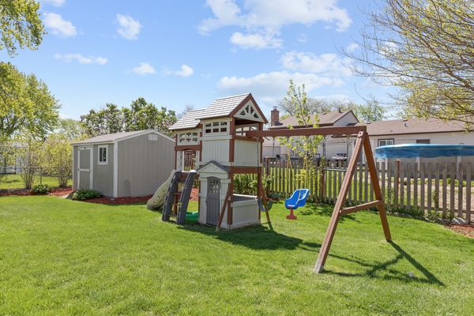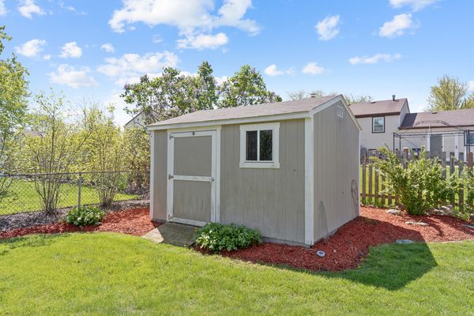1403 CHALFONT Drive
Schaumburg, IL
60194
About this home
**Multiple Offers - Calling for highest and best by May 6, 12pm** Nestled in the coveted locale of Schaumburg, this charming 4-bedroom single-family home offers all you would need. Step in to the bright and welcoming living room soaring with vaulted ceilings. Plush NEW CARPETING installed in 2024, providing a cozy foundation for every step within the home's inviting spaces. In 2022, new can lights were installed in both the living room and family room, infusing these gathering areas with a luminous atmosphere. The spacious kitchen interior is adorned with custom white cabinets and a NEW REFRIGERATOR in 2023. A separate laundry area showcases a NEW WASHER AND DRYER, also installed in 2023 ensuring effortless laundry routines. Boasting other recent upgrades, including a ROOF, GUTTERS, SOFFIT, AND ADDITIONAL DOWNSPOUT, all installed in 2017, this residence ensures peace of mind and maintenance-free living. The GARAGE DOOR was newly installed in 2020, enhancing both functionality and curb appeal. Adding to the allure is the meticulously crafted BRICK PAVER WALKWAY AND STOOP, completed in 2020, welcoming you with warmth and character before you even step inside. Equipped with THERMAL PANE WINDOWS installed in 2014, along with a fully transferable lifetime warranty, this home offers enhanced energy efficiency and year-round comfort. The outdoor shed adds a fantastic addition to your property, providing extra storage space and/or a workshop area. FRESHLY PAINTED throughout the main floor and upstairs, the interior serves as a blank canvas awaiting your personal touch and creative vision. With GREAT SCHOOLS nearby, including the esteemed HOOVER MATH AND SCIENCE ACADEMY, families can relish in a top-tier educational environment. Whether you're enjoying the spacious interiors, unwinding in the meticulously landscaped yard, or exploring the vibrant community, this Schaumburg gem presents an exceptional opportunity to embrace suburban living at its finest.
