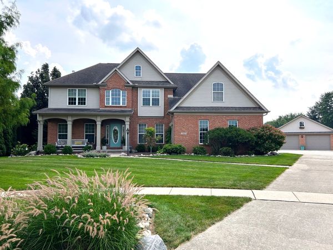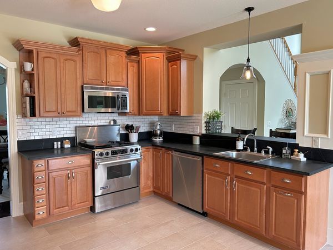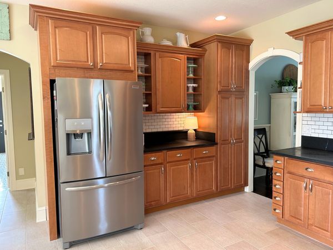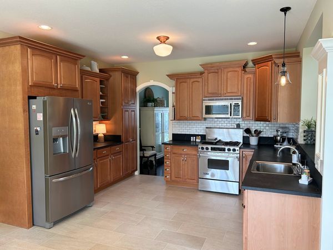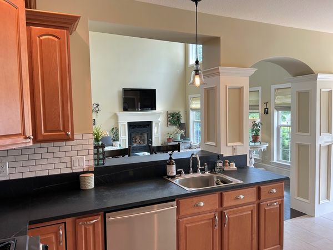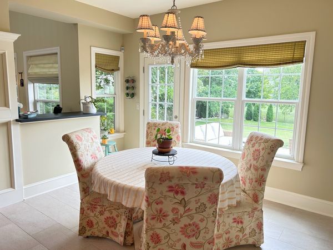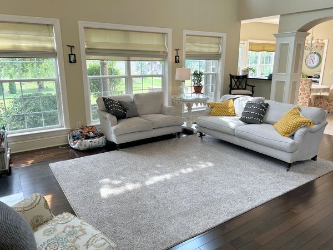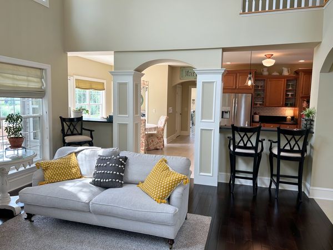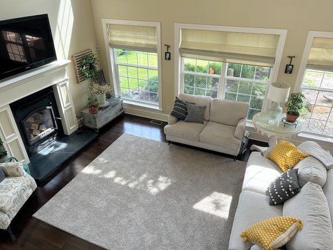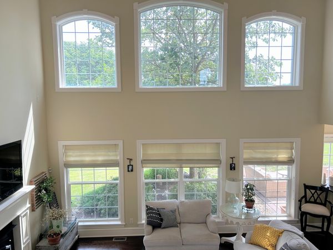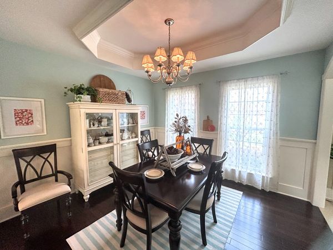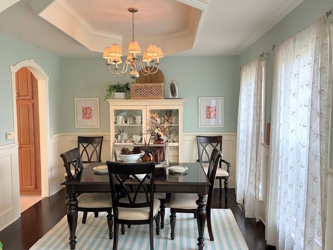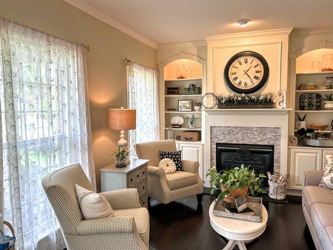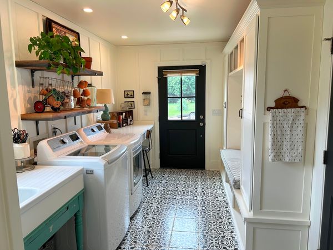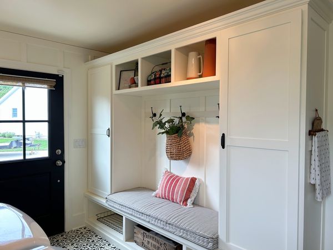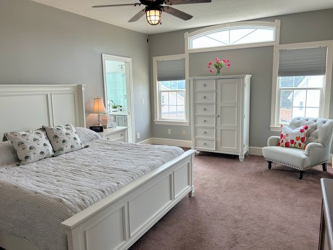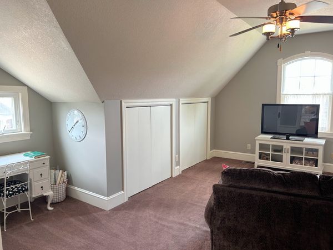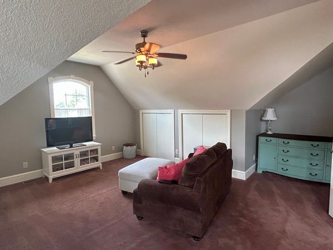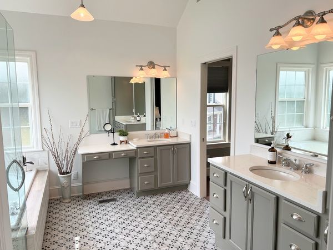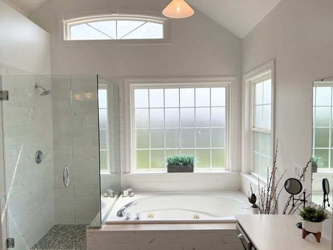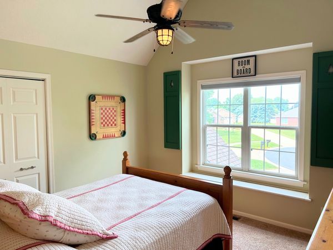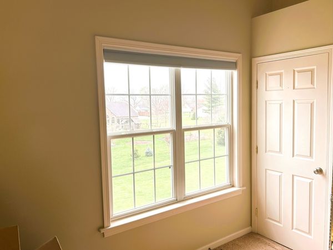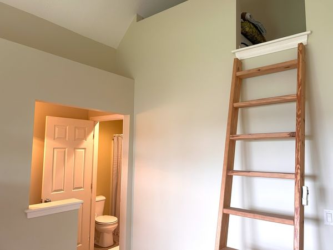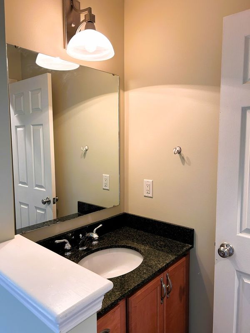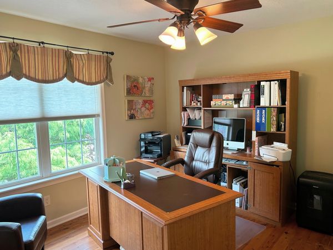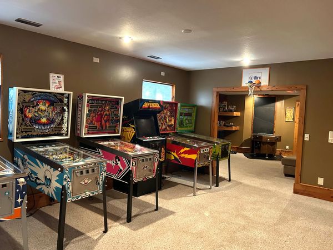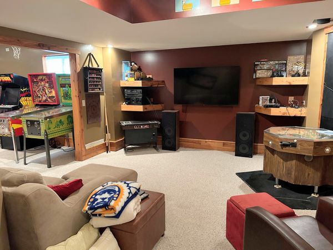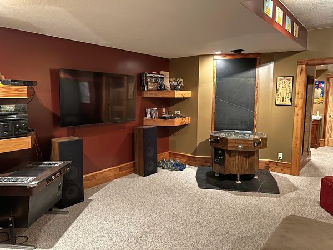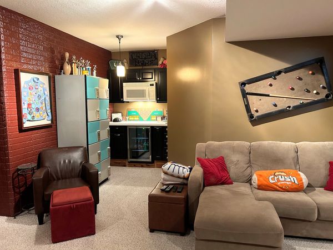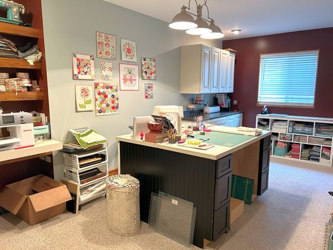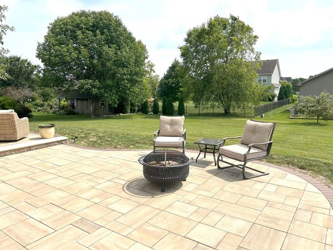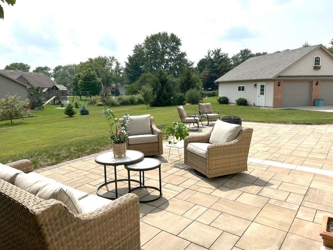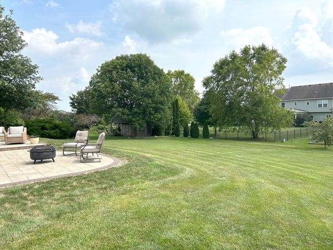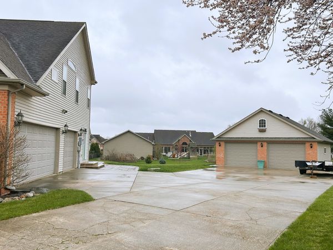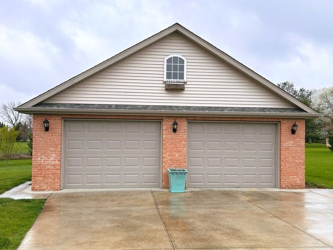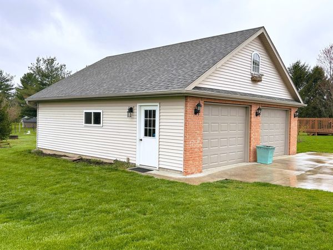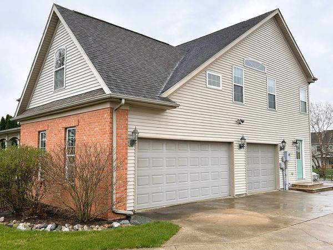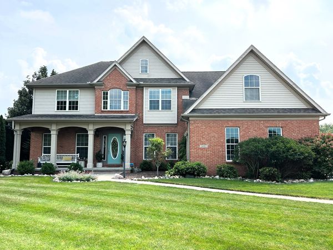1403 BRUNSWICK Court
St. Joseph, IL
61873
About this home
Stunning Custom Home in a large lot in Wiltshire Estates! You will be amazed by the beauty & quality throughout this house! The gourmet kitchen boasts maple cabinets, stainless steel appliances, new tile floor, and a lovely eating nook overlooking the spacious backyard. Family room with a wall of arched windows & high-efficiency inset wood stove, formal living room with gas log fireplace and built-in shelves, and a large dining room. The laundry room/mudroom resembles a magazine photo with custom Amish cabinets. The upstairs area offers 4 bedrooms and 2 bathrooms. The master bedroom suite has a sitting/bonus room with an extensive closet/storage space. This room would also be perfect as a nursery, office, or for exercise equipment. The master bathroom was tastefully renovated in 2023. There are 2 bedrooms that also have lofts (your kids or young guests will love this!). The 4th upstairs bedroom makes a great office space. Gorgeous upgraded finishes include archways, granite, soapstone countertops, newer hardwood floors throughout the first floor, and intercom. The finished basement has a media room, a recreation room, and a hobby room with shelving and cabinets. There is also a storage area and half a bath with a roughed-in shower. This home is located in a cul-de-sac, the lot is .66 acres with mature landscaping and a professionally installed 2-tier custom brick patio in 2021. Another unique feature is the garage space. The home has a 3 car attached garage AND an oversized 2 car detached garage built in 2013 with an upper loft area for extra storage. This additional garage building is perfect for boats, recreational vehicles, or a workshop! This home has plenty of space to accommodate everything and everyone!
