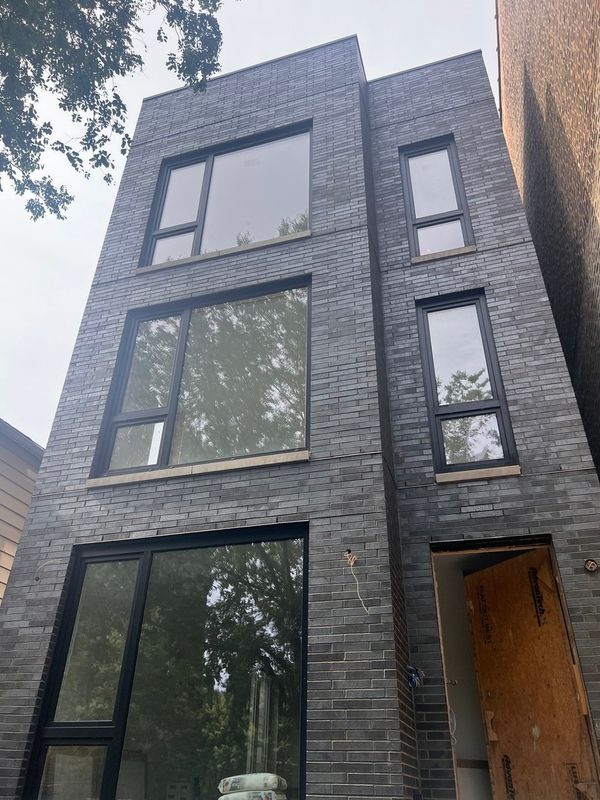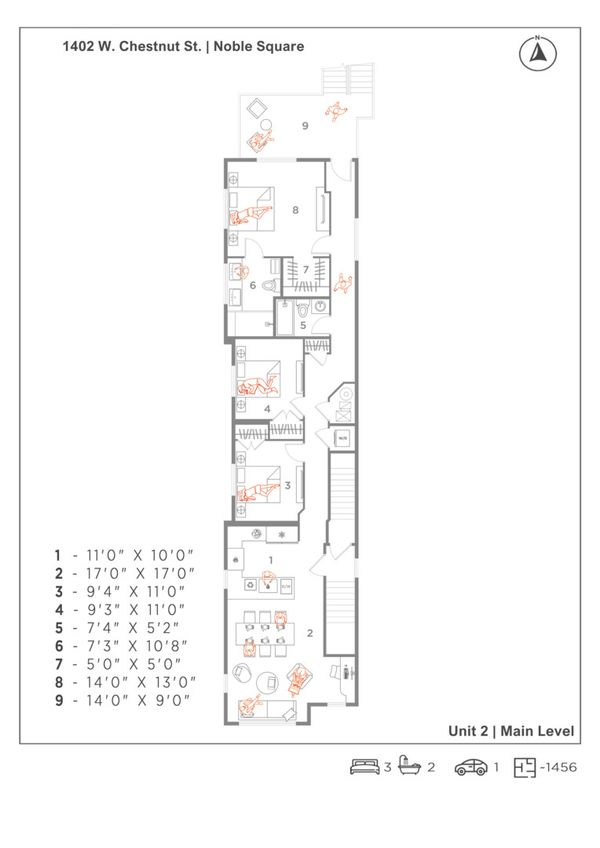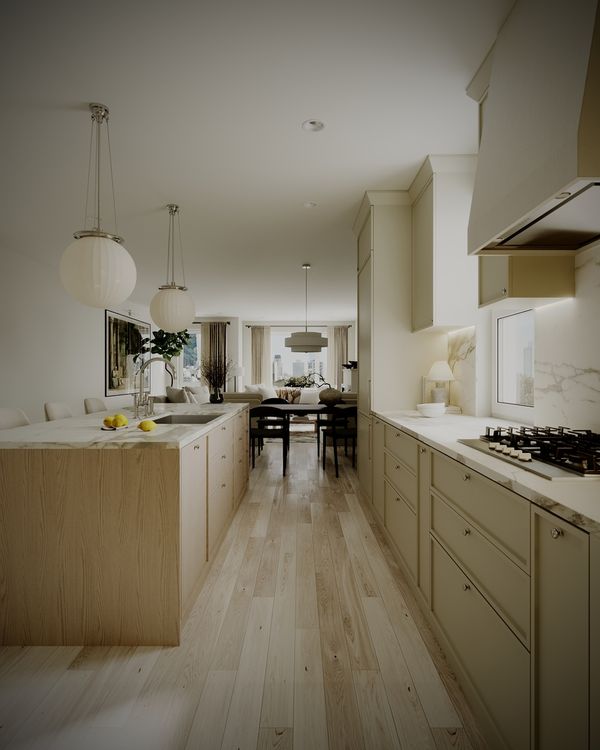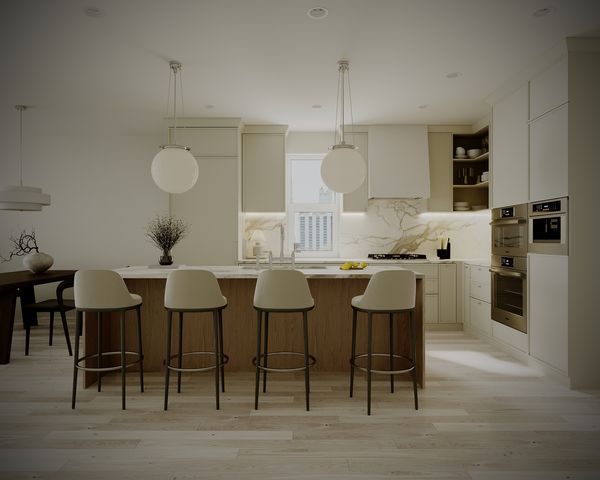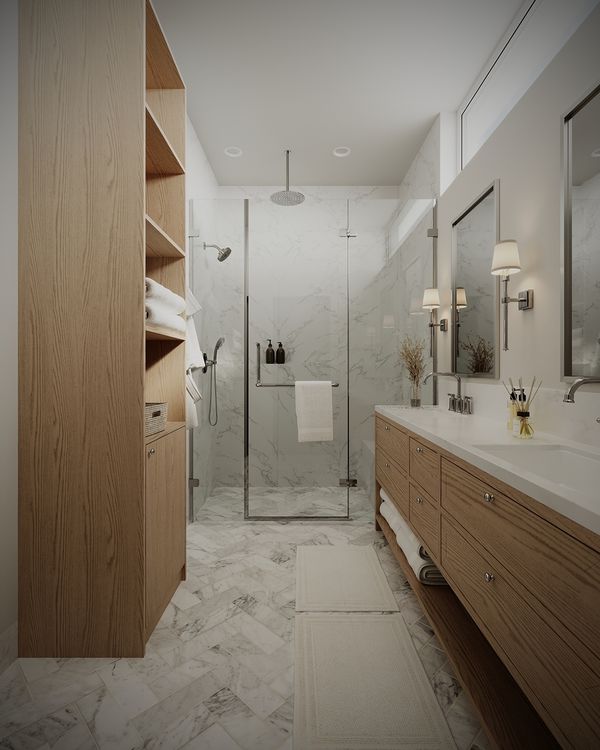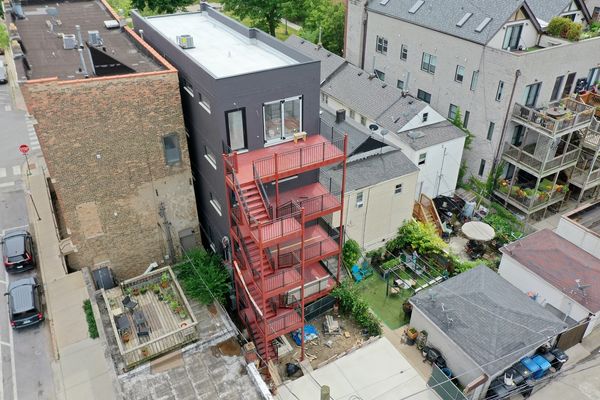1402 W Chestnut Street Unit 2
Chicago, IL
60642
About this home
What's the value of a 99.99% chance of unobstructed forever views of Downtown over Eckhardt Park & the senior living facility across the street? Priceless. What's the value of no cross-street neighbors? Invaluable. What will make you sleep like a dream every night? A 1-year warranty. Wake up & welcome to your dream home, a 3/2 in a sea of 2/2s where average is a foreign concept, & extraordinary is the norm. This is not just a home; it's a masterpiece crafted for those who appreciate the finer things in life. This stunning residence boasts 8-foot solid-core single-panel doors, adding an elegant touch as you step into a space with tall ceilings that enhance the sense of openness & grandeur. Large European-style windows throughout with views of St. Boniface from the back & the park in the front that look great over your white oak floors. Large walk-in closet off the primary with a pocket door to maximize space. Designed by the illustrious Miller&Moss, the finishes here are trendier than your latest diet fad. Keto? Intermittent fasting? So last year. Indulge in your large, curbless marble shower with a bench & double vanity with a transom window above. Below, radiant heat throughout the entire bath. The kitchen is a chef's paradise, featuring exquisite white oak & mushroom cabinets paired with quartz countertops & a suite of Thermador appliances. Your inner chef will thrive here, surrounded by premium finishes & top-of-the-line appointments. Don't fret about noise - this home is built with spray foam insulation & sound-attenuating materials between units, including rockwool, cellulose, & double drywall, creating as much of a quiet & peaceful environment as possible. Say goodbye to your packages taking unexpected trips without you. The building security system will put an end to porch pirates & Amazon chatbot convos wondering where your latest package is. For guests, they won't just buzz at the front door. They'll approach the gate, engage your video intercom system & you'll "facetime" with them & decide who gets inside - no subscription fee required. This and other smart features keep the building HOA low and manageable. 1 garage carport space included. Welcome to exceptional living in Noble Square-where the word "average" is as rare as a unicorn. WalkScore 95 | TransitScore 72 | BikeScore 97 | 10-minute Lyft, 32-minute L ride, or a 19-minute cycle to The Loop | 3 Divvy stations within 0.4 mi or less | 0.5 mi to the CTA Blue Line | 9/X9/56/66 bus lines are within 0.4 mi or closer.
