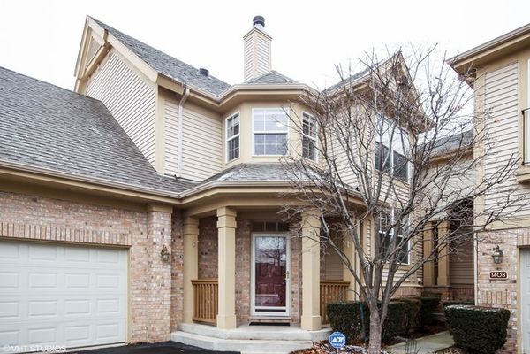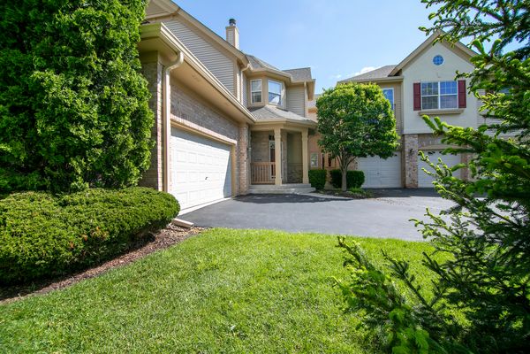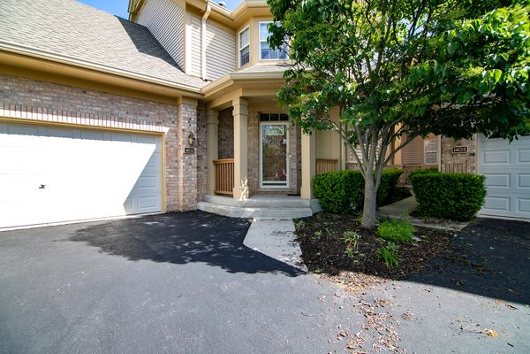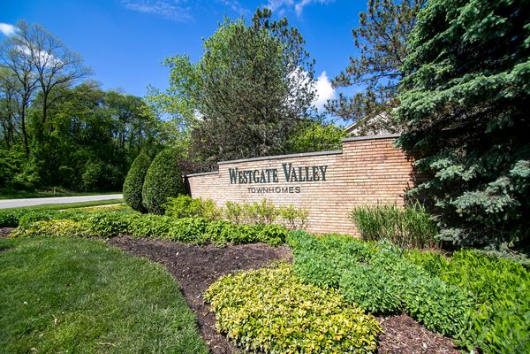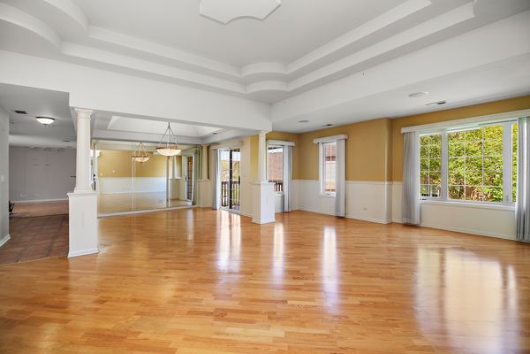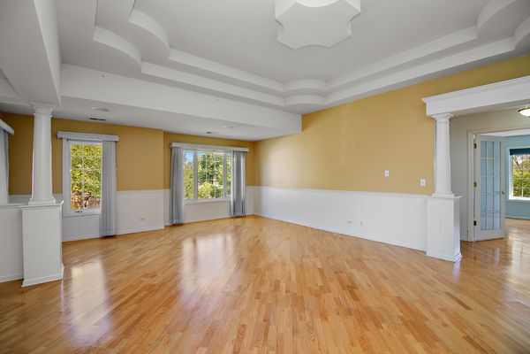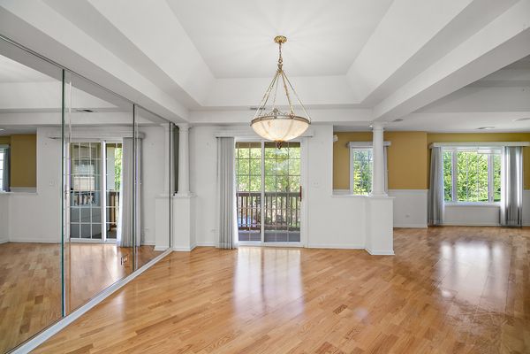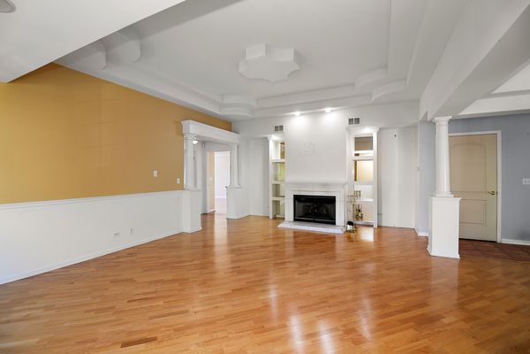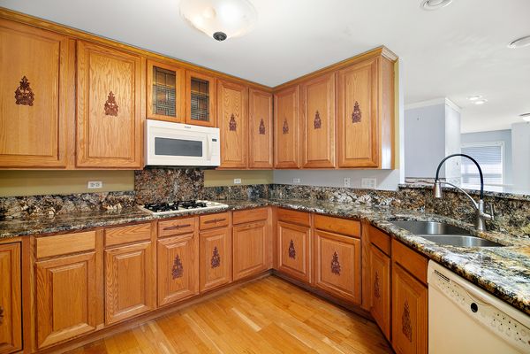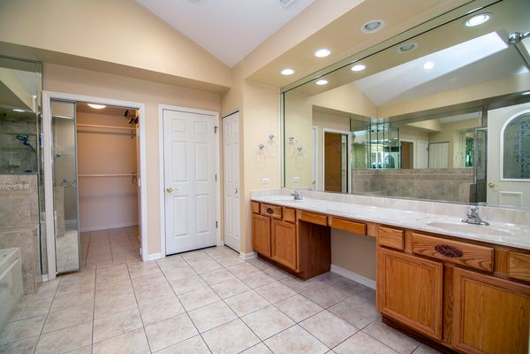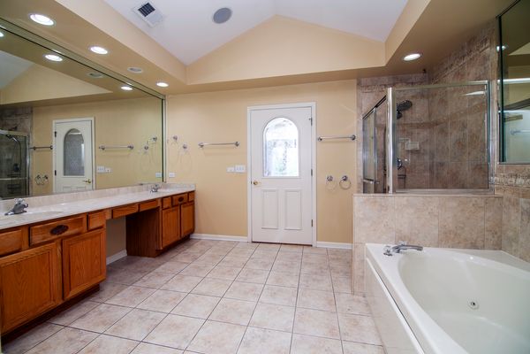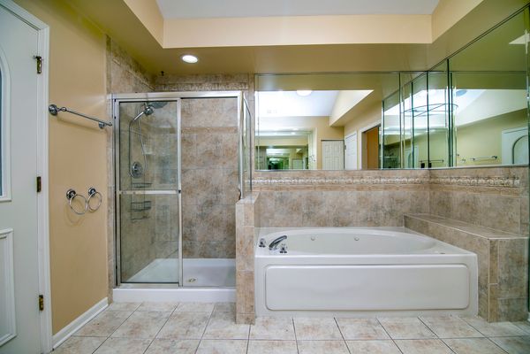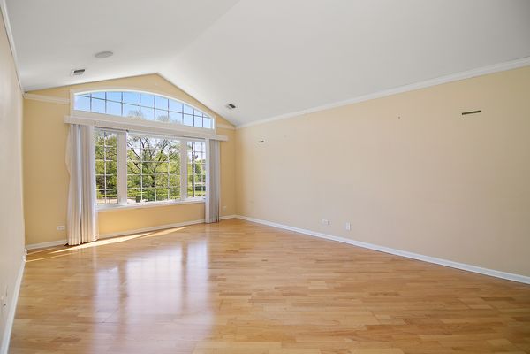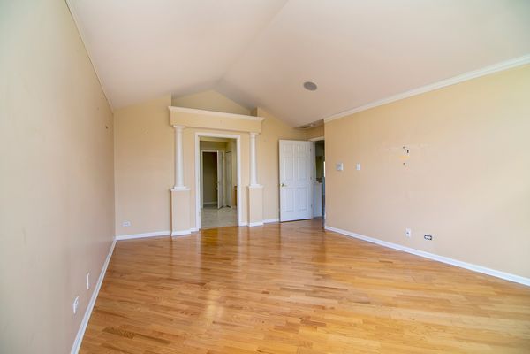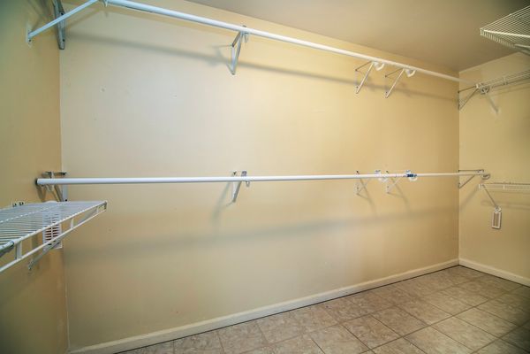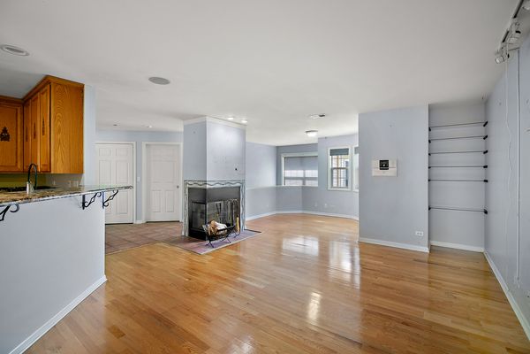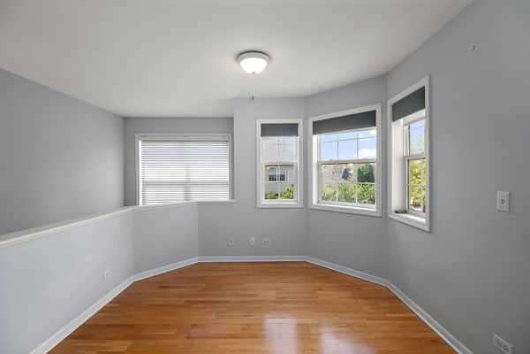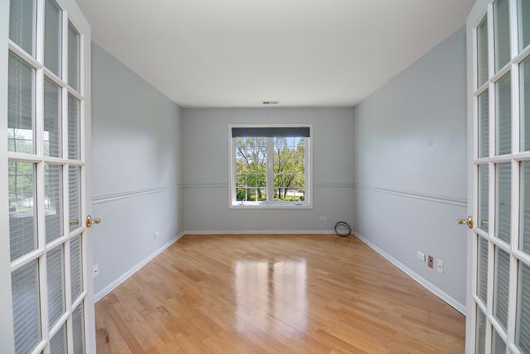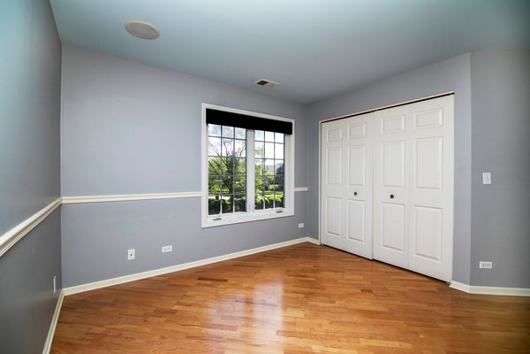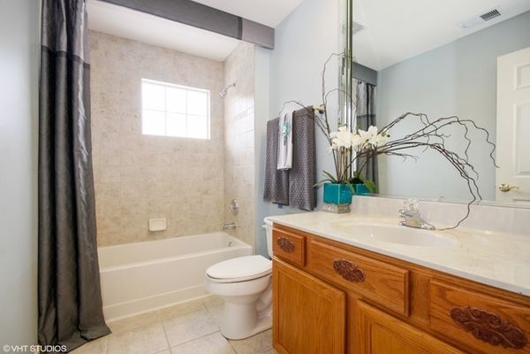1402 Spyglass Circle
Palos Heights, IL
60463
About this home
PRICE SLASHED $34, 000! Luxurious End Unit Oasis Awaits! Live Large in 2, 255 Sq Ft of Paradise! DON'T LET THIS ONE SLIP AWAY:Seller relocated, offering a Dramatic Price REDUCTION on this stunning 3-bedroom, 2-bath end unit! Imagine waking up to breathtaking views from every room and sipping coffee on your private balcony overlooking the expansive pond. STEP INSIDE LUXURY: Be captivated by the grand entrance featuring pillars leading to a gourmet kitchen with impressive granite countertops and a spacious breakfast bar. Soaring vaulted ceilings with spectacular crown moldings create a sense of grandeur, while custom blinds add a touch of elegance throughout the home.COMFORT & CONVENIENCE: Enjoy the walk-in closet, the warmth of two fireplaces, ample storage, a spacious laundry room, and an incredible 4-foot-deep 2-car garage. Plus, for peace of mind, a brand-new roof (April 2024) and a newer hot water tank ensure efficiency and comfort. THE SWEETNER: To complete this incredible offering, the seller may consider an appliance allowance package, making this the absolute best-priced luxury home on the market! Don't Miss Out! This stunning haven won't last long. Schedule a showing today!
