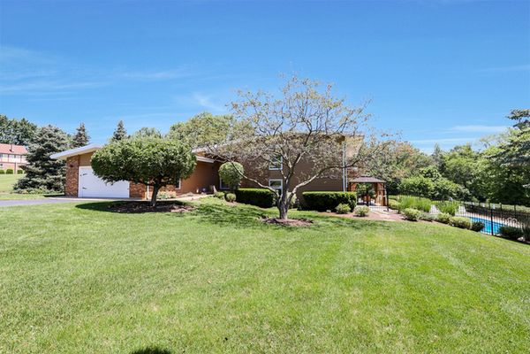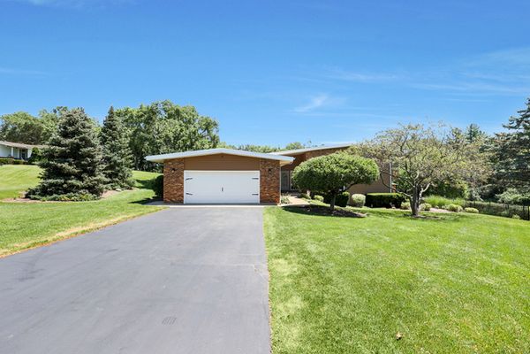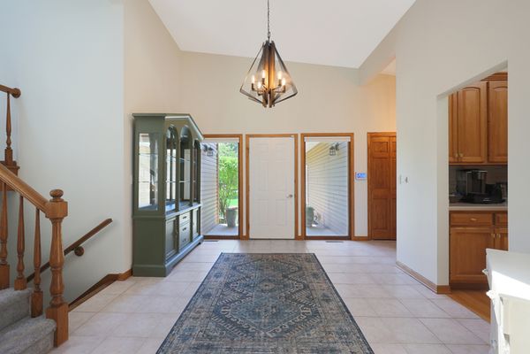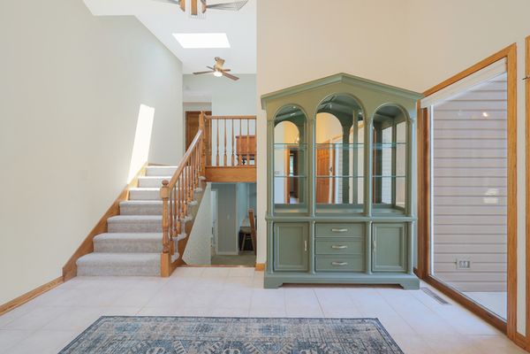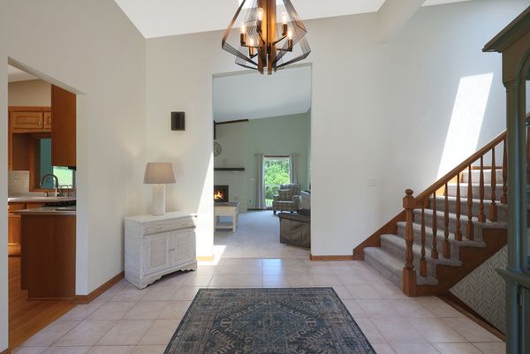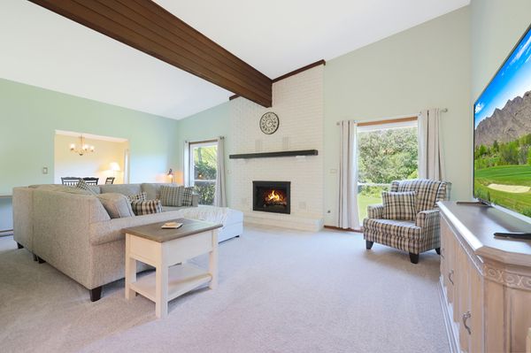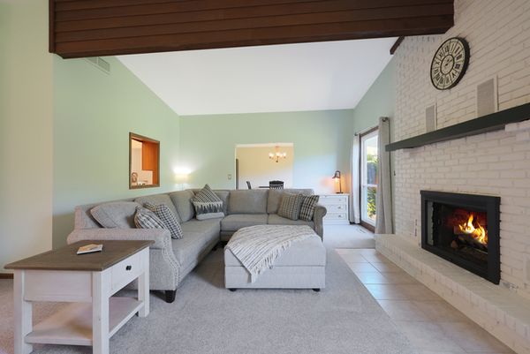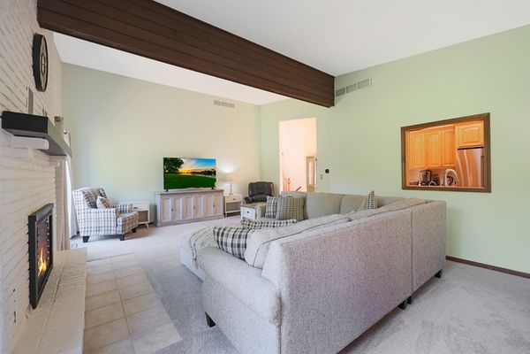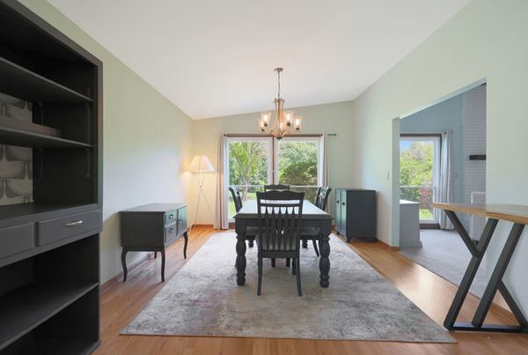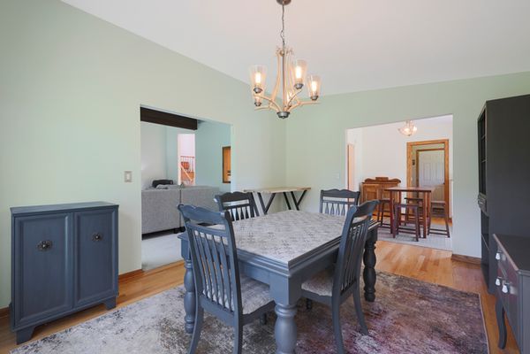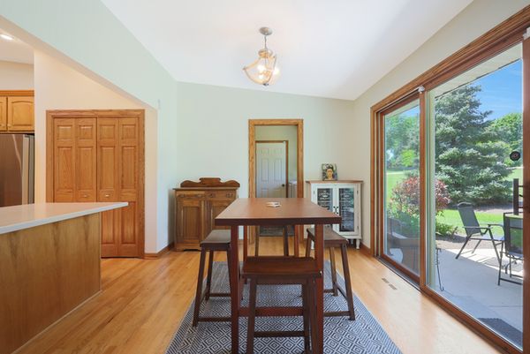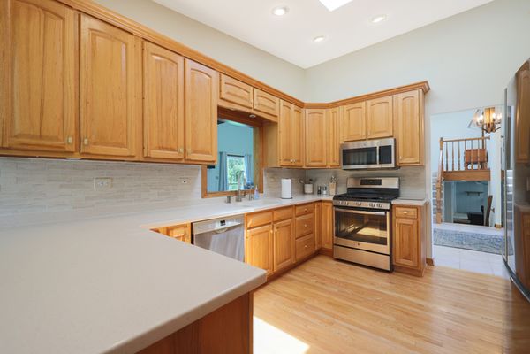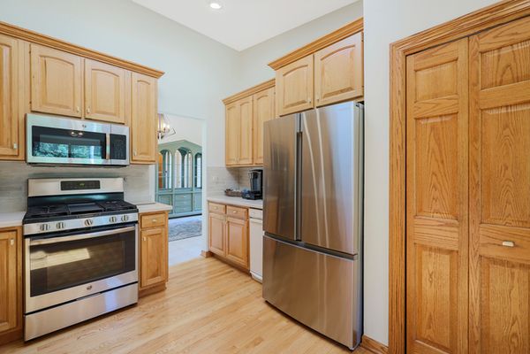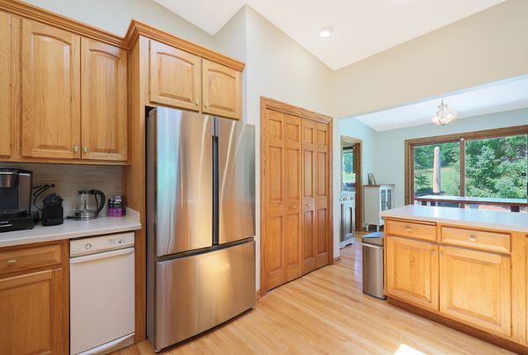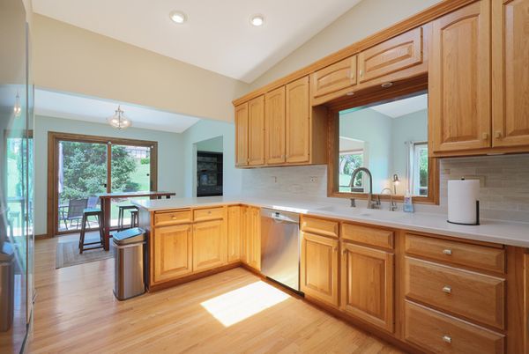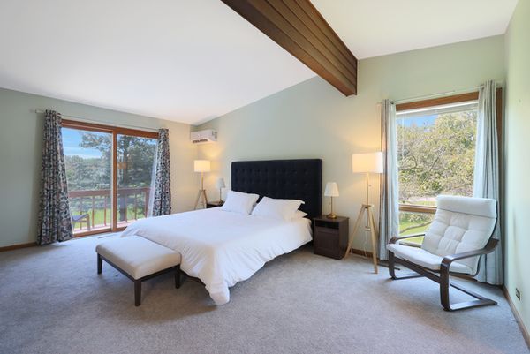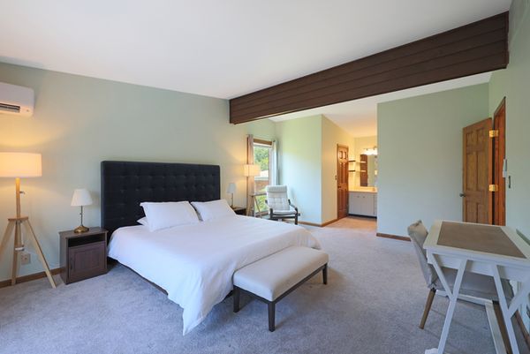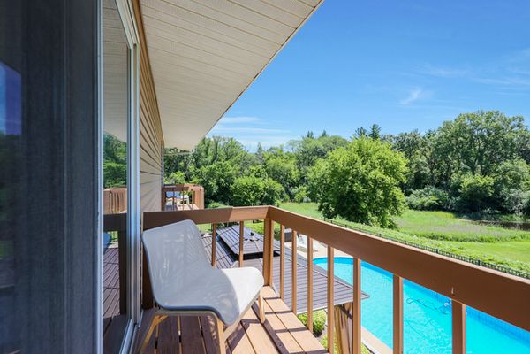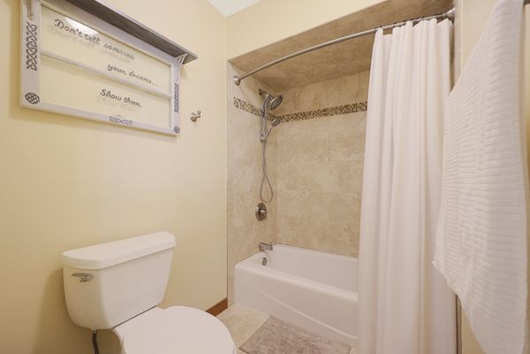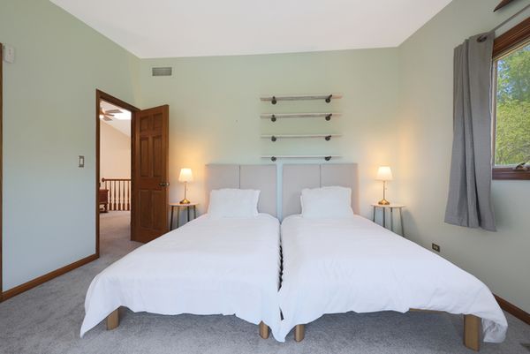1402 Appaloosa Trail
McHenry, IL
60051
About this home
Step into this sparkly clean and meticulously maintained custom split-level home, offering 3 bedrooms and 3.5 baths on 1.42 acres of beautifully manicured land. The open and airy main floor welcomes you with vaulted ceilings, exposed wood beams, and plenty of natural light. Upstairs, you'll find a spacious Master suite with an ensuite bath, plus two large spare bedrooms. The walk-out lower level boasts a generous family room with a built-in media center and a full bath, along with a unique hot tub room featuring a sauna-perfect for relaxing or easily convertible into a 4th bedroom with a walk-in closet. Enjoy seamless access to the patio and pool area, which overlooks a peaceful pond with no rear neighbors for maximum privacy. Additional features include a side patio off the kitchen for convenient grilling, plus numerous recent updates such as fresh paint, new carpet, a re-poured pool patio, new pool liner, heater, and a self-cleaning system. This home has all the bells and whistles-schedule your private viewing today!
