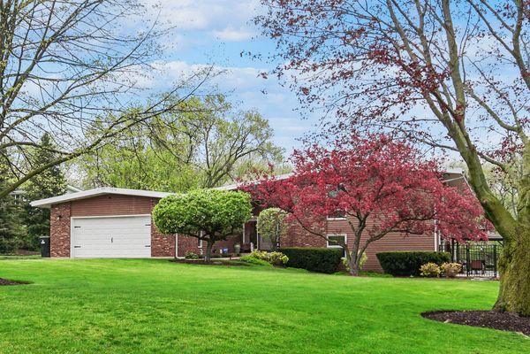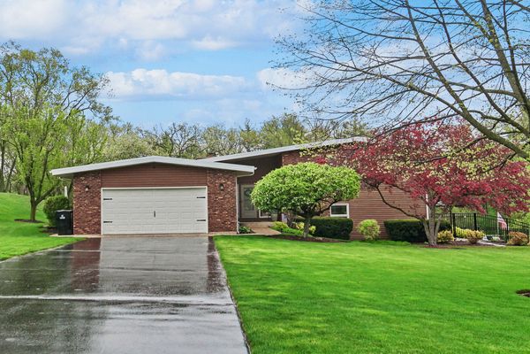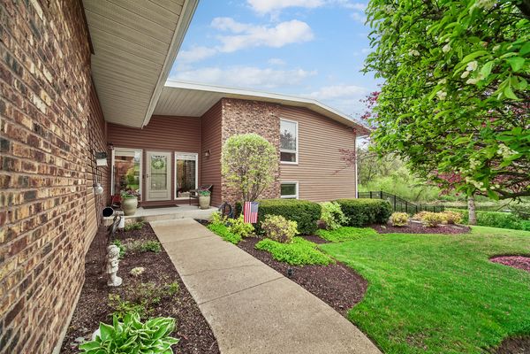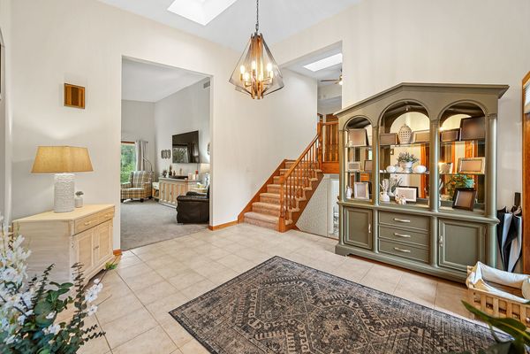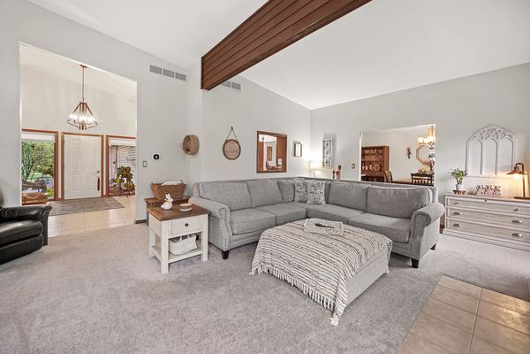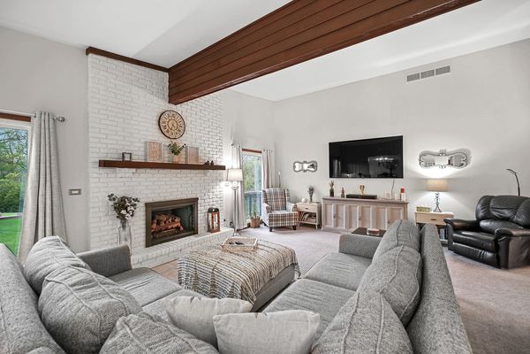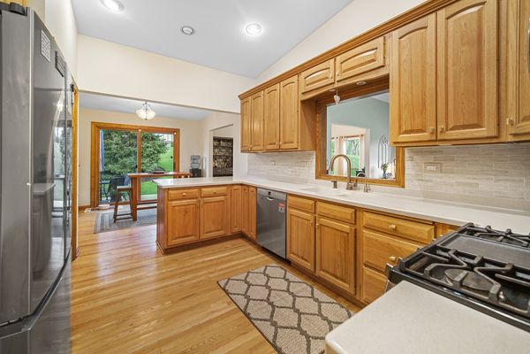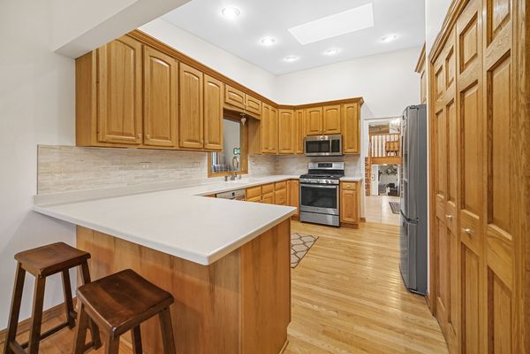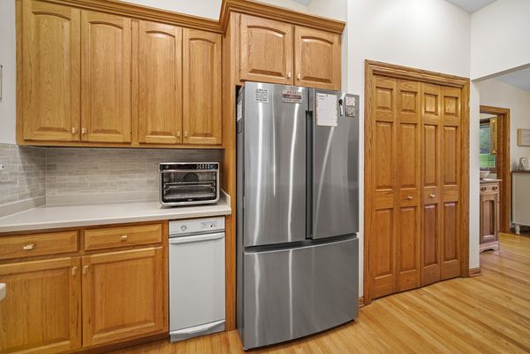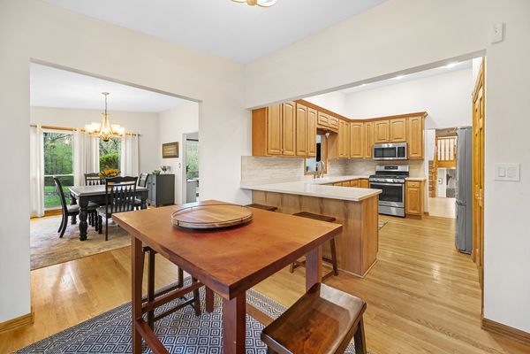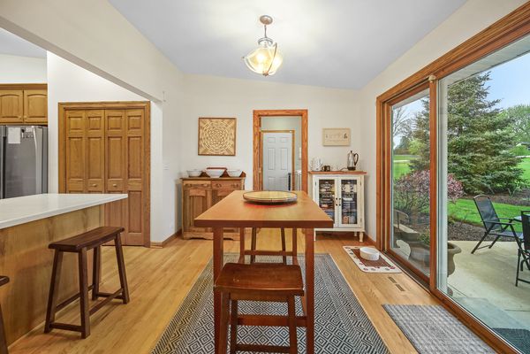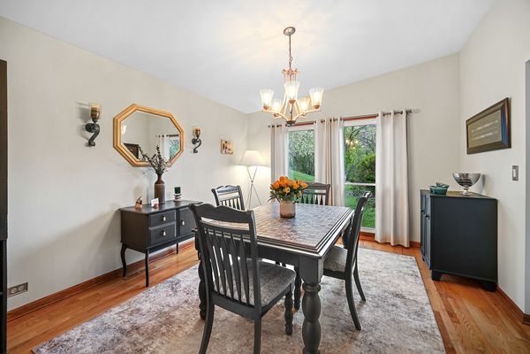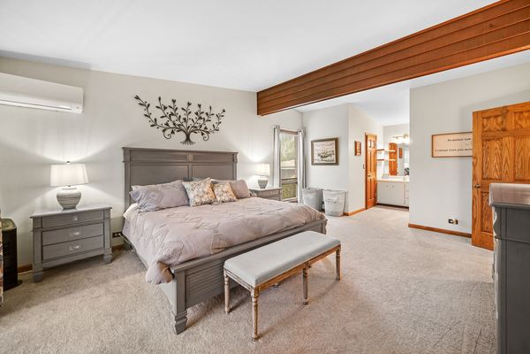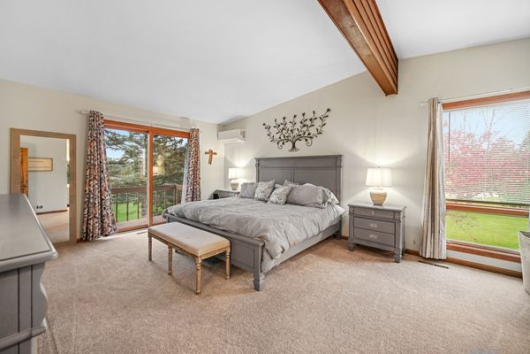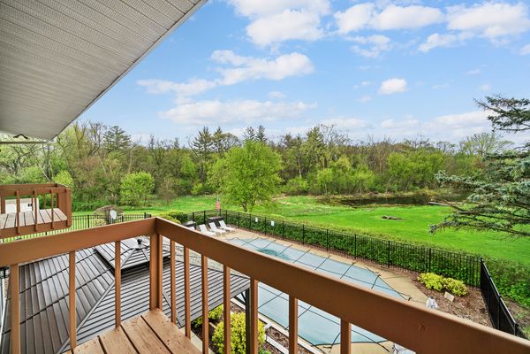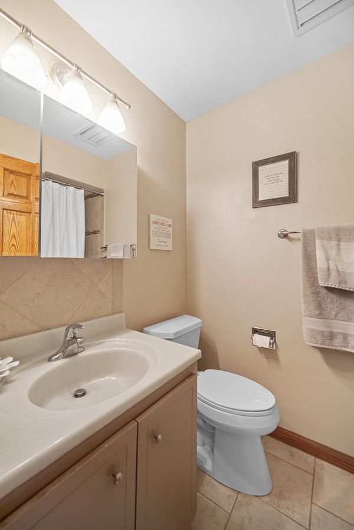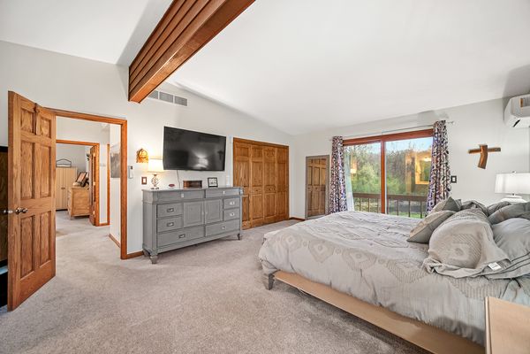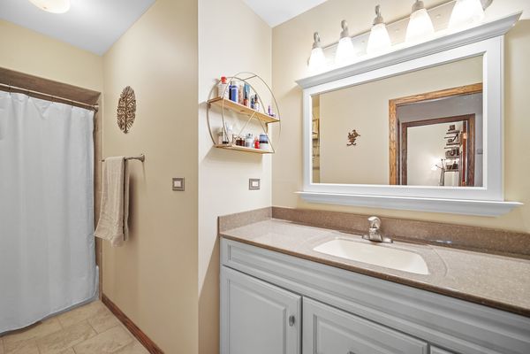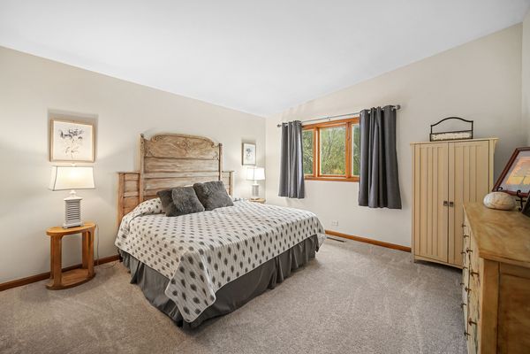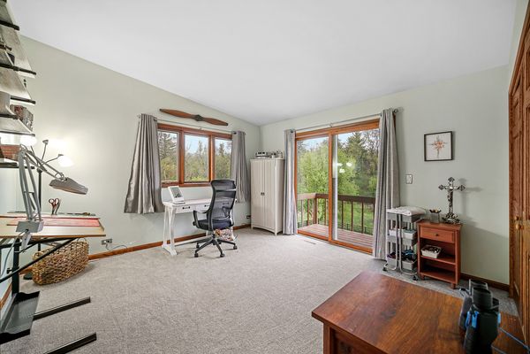1402 Appaloosa Trail
McHenry, IL
60051
About this home
Searching for the perfect blend of comfort, elegance, and tranquility, with a pool? You have found it! Surrounded by nature and peaceful views, this captivating two-story house sits on 1.42 acres. Enter the home and take note of the stunning blend of style and functionality. With three bedrooms and four bathrooms, it presents an ideal living space for families and entertainment. This well-maintained home, with its contemporary touches throughout, not only promises a refined living experience but also a warm and inviting atmosphere to create lasting memories. Head to the backyard oasis with your own inground private pool promising endless moments of relaxation and leisure. Don't miss the finished basement, providing extra space with endless possibilities including a home office. The pride in ownership truly shines through as so many updates have been done recently, including: Refreshed roof, Resealed all skylights, installed metal gravel holders, and pool improvements Polaris, inground pressure side automatic pool cleaner, upgraded pool pump, Raypack pool heater to Raypack pool heater, Hayward high-rate sand filter and newer pool liner. Close to the Chain O' Lakes, drive-in movie theater, parks, forest preserves, major roads, and shopping, but miles away from the noise and commotion of everyday life, this is the property you have been waiting for!
