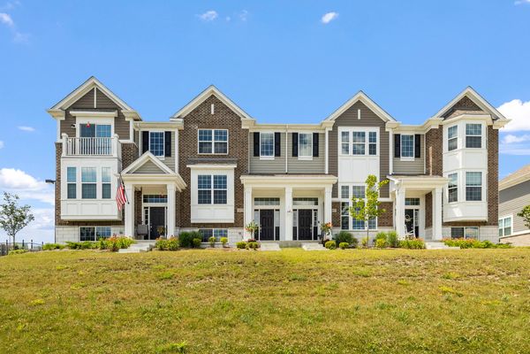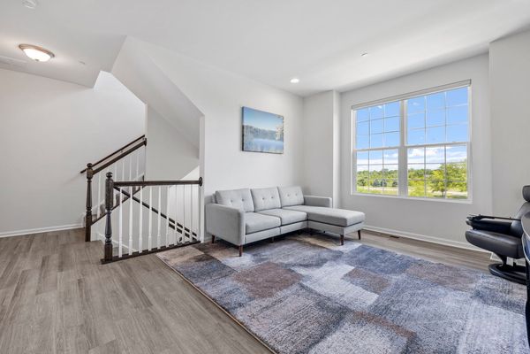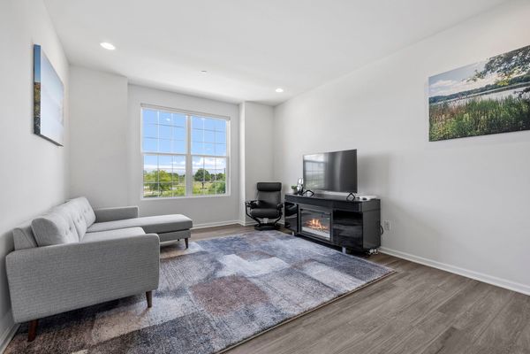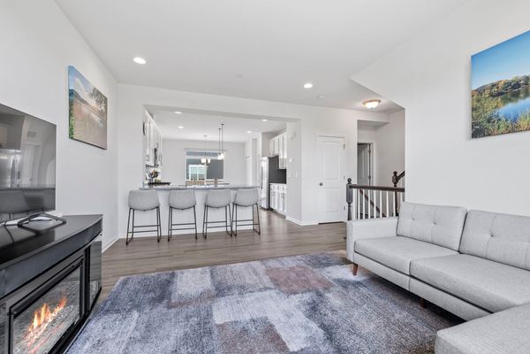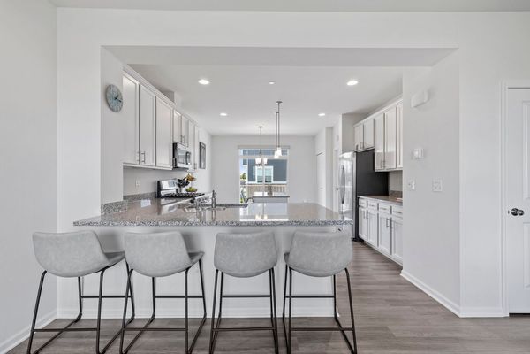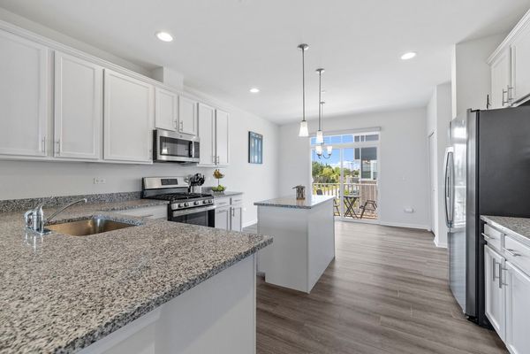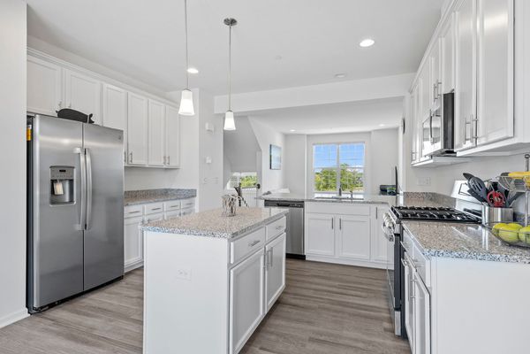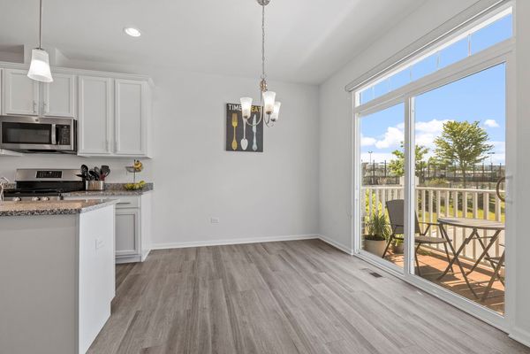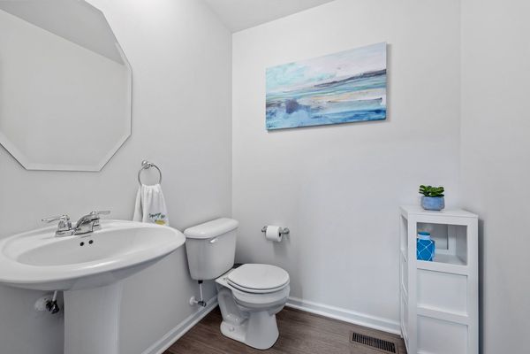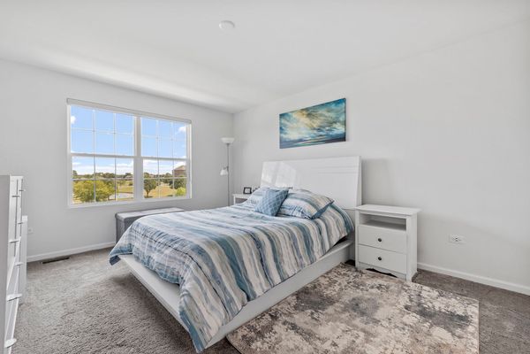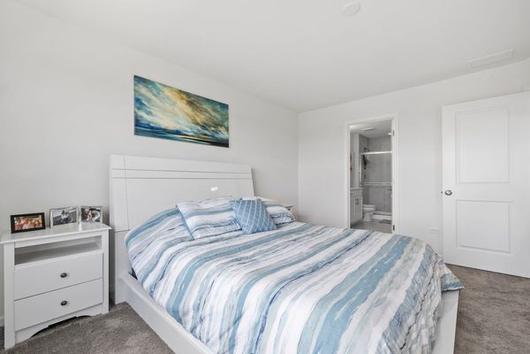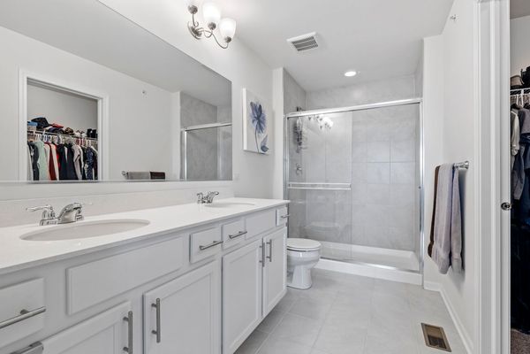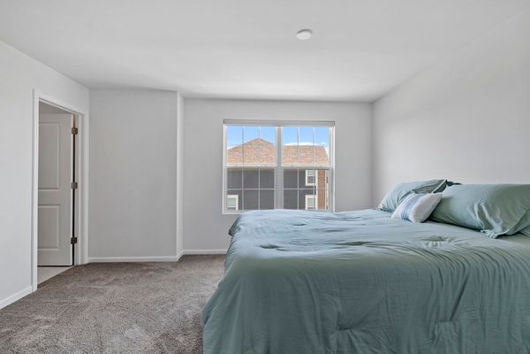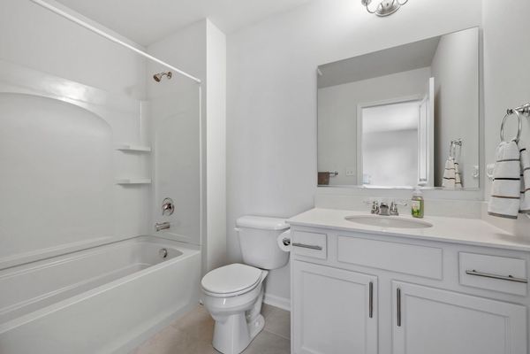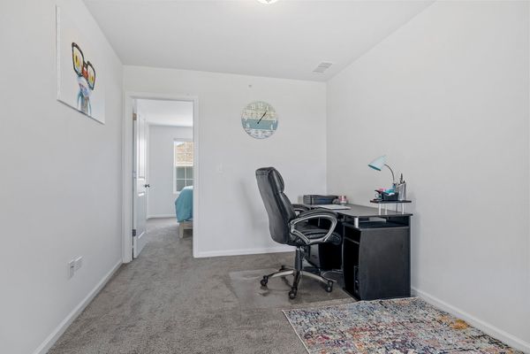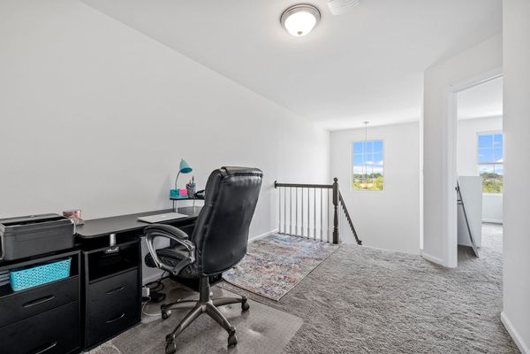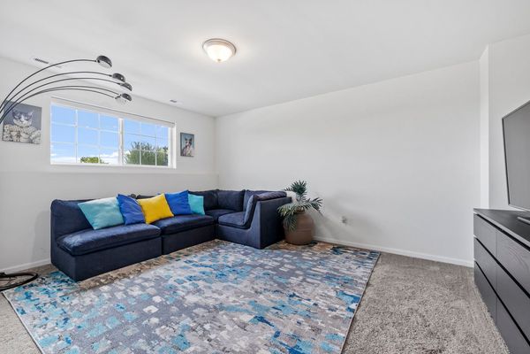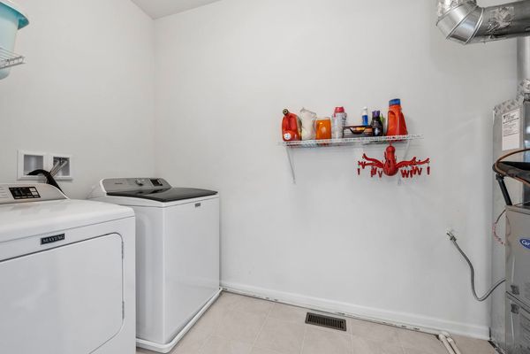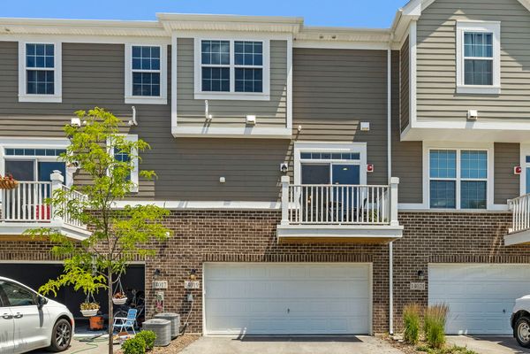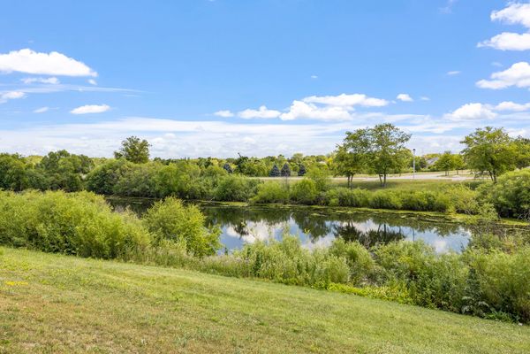14019 S Belmont Drive
Homer Glen, IL
60491
About this home
Check out this two year old townhome that has 2 bedrooms/ 2.5 bathrooms and a loft area. The front of this home overlooks a pond area offering a peaceful view from each level. Enter the foyer and be wowed from start to finish in this home with all the upgrades! The main floor is an open concept with the living room and kitchen, which allows plenty of space to entertain. The eat-in kitchen has a breakfast bar, upgraded granite countertops, plenty of 42" cabinets with crown molding, a pantry closet, all stainless-steel appliances and table space. Off the eat-in kitchen is a balcony where you can relax and take in the outdoors. The laundry room and powder room round out the main level. Upstairs has a nice loft area that can be used as an office space or sitting area. The Primary bedroom has a nice view of the pond and the ensuite has a walk in closet, double sinks, and a tiled shower. The second bedroom has its own private bathroom with a tub/shower, a nice vanity and tile flooring. The lower level has a family room that can be an additional entertaining area, a playroom, office, workout space, and more. There is additional storage and access to the two car attached garage. The home is equipped with a Whole Home Energy Package and Tech Connect. Enjoy the walking path, courtyards, and community park. Close to shopping, restaurants, and interstate access. This is one you will not want to miss!
