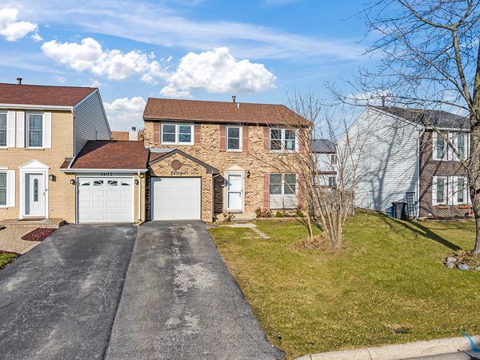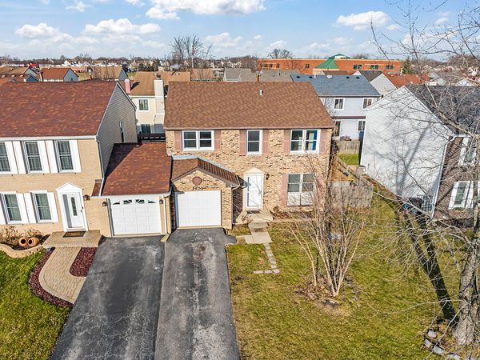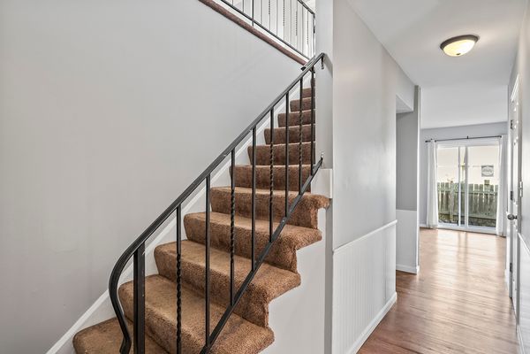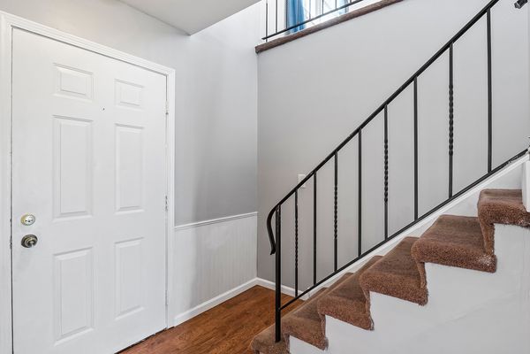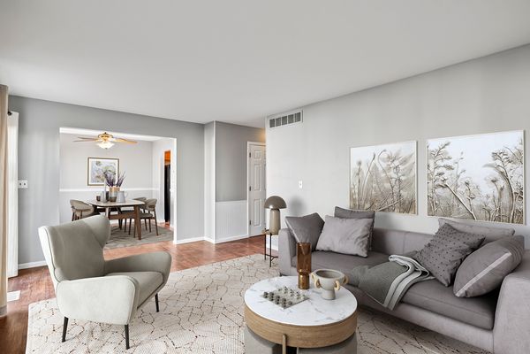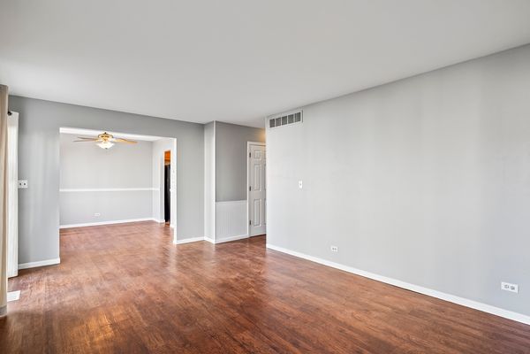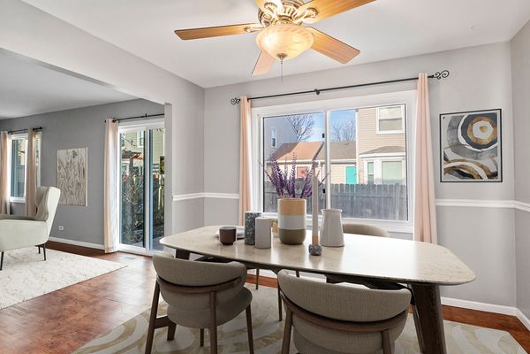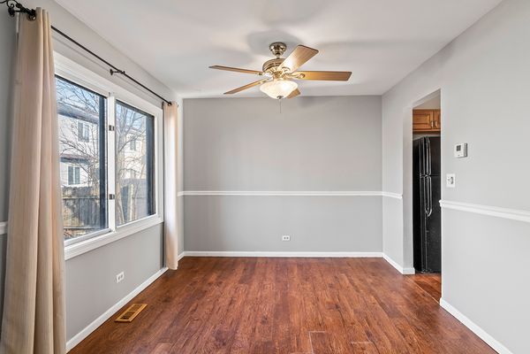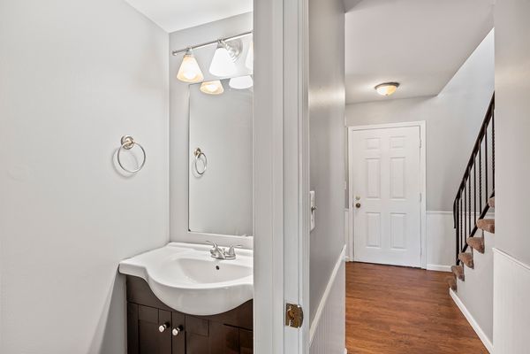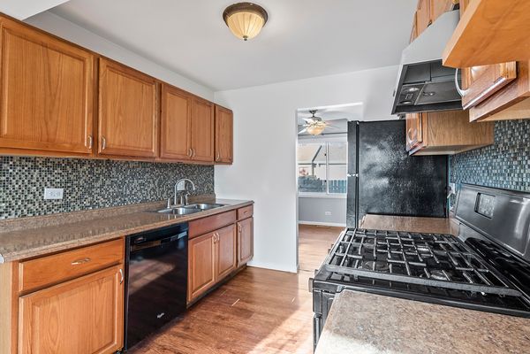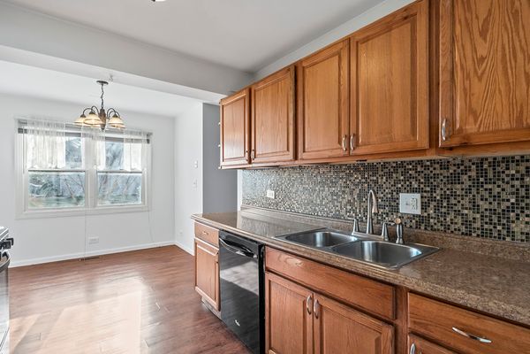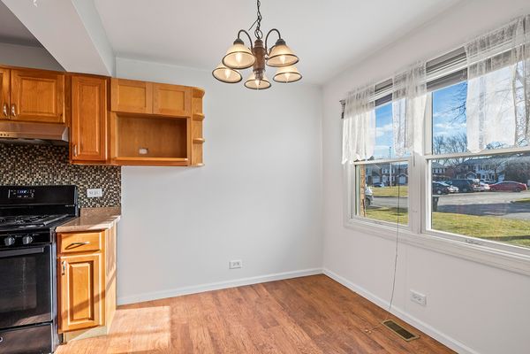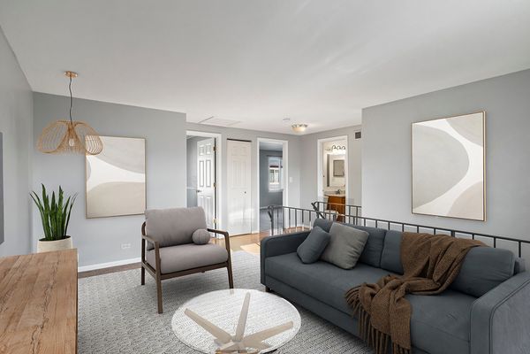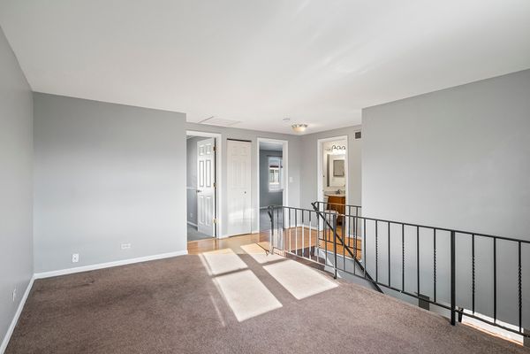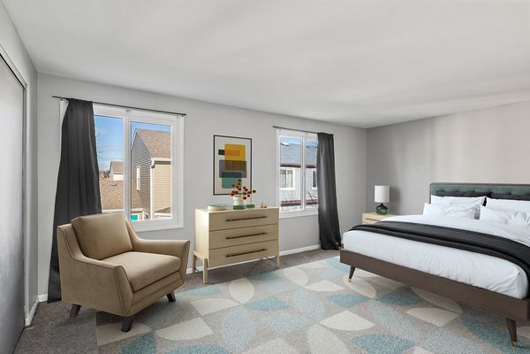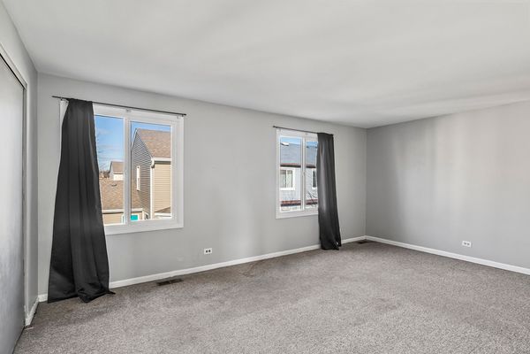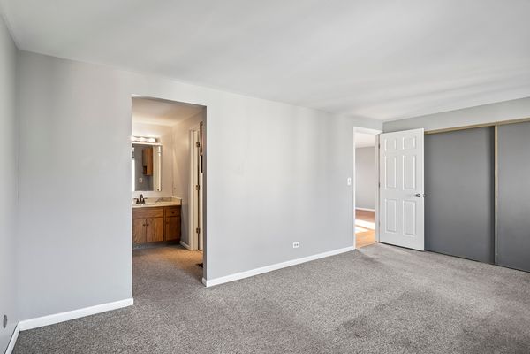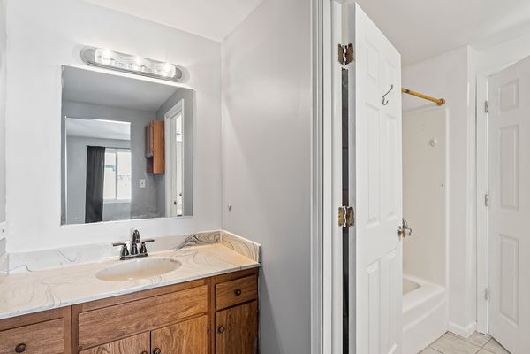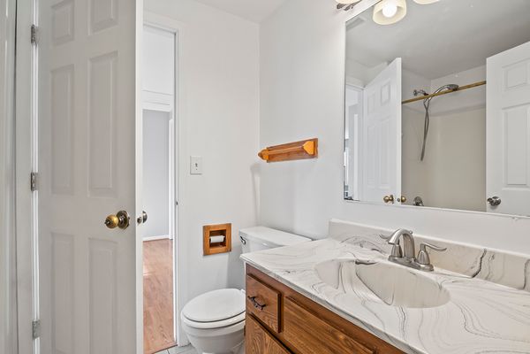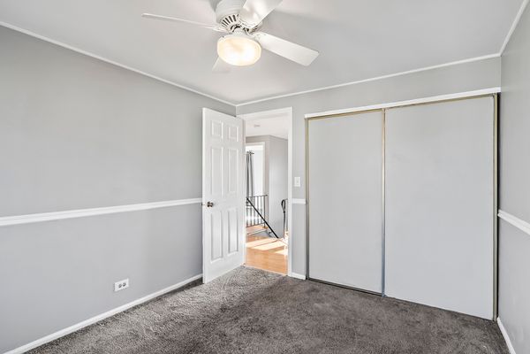1401 Potomac Court
Carol Stream, IL
60188
About this home
Welcome to 1401 Potomac Ct, a charming three-bedroom, one-and-a-half-bath residence nestled in the heart of Carol Stream. This home serves as a solid foundation awaiting your personal touch. Step inside and discover a surprisingly spacious main level featuring a large living area, a proper dining room, and a kitchen with a cozy breakfast nook. Upstairs, a versatile loft awaits-ideal for an office, playroom, or additional hangout space. The functional layout provides flexibility to suit your lifestyle. The generously sized master bedroom, spanning an impressive 17 feet by 12 feet, offers a peaceful retreat.With a small backyard, maintenance becomes a breeze, allowing you to enjoy outdoor moments without the hassle. Don't miss the FULL BASEMENT that has a large finished recreation area and utility room with a new washer and dryer. . . .all freshly painted. This property includes an attached garage for convenience and ample guest parking to accommodate friends and family. A notable advantage is the absence of assessments, providing you with more purchasing power and eliminating monthly fees. While the home could benefit from some cosmetic updates, its potential shines through. Bring your vision and creativity to transform this space into your dream home. Notably, this home is rentable!
