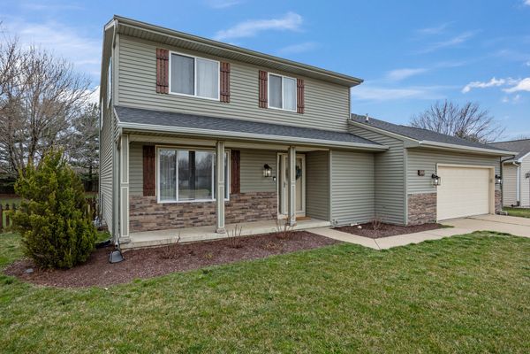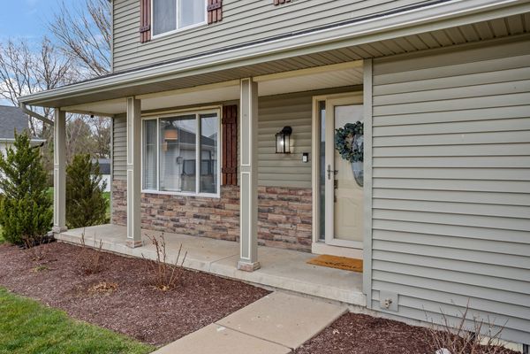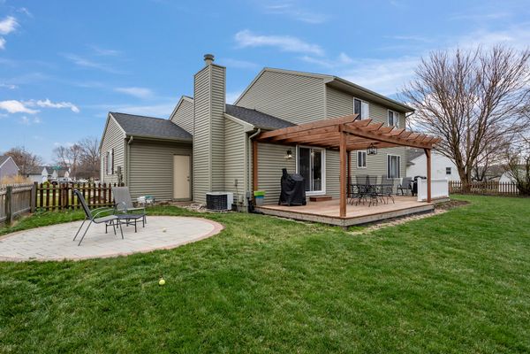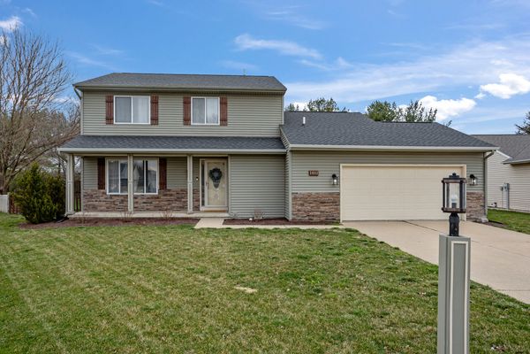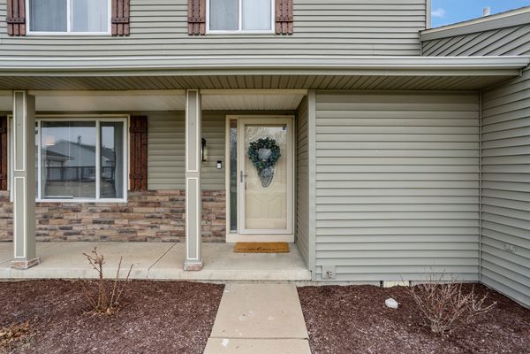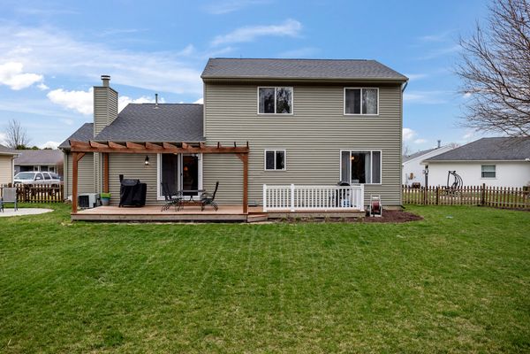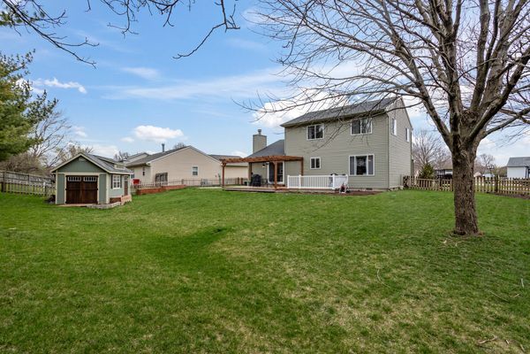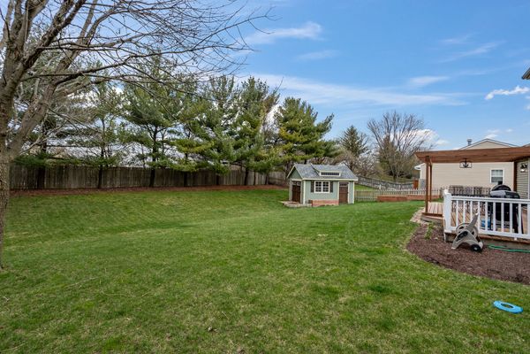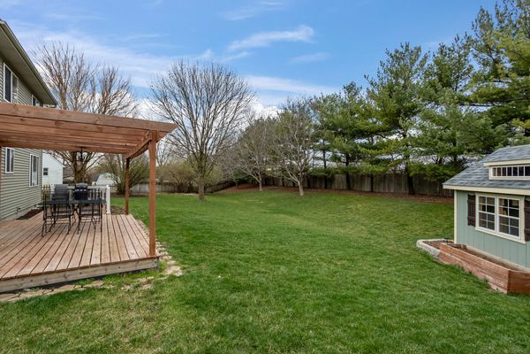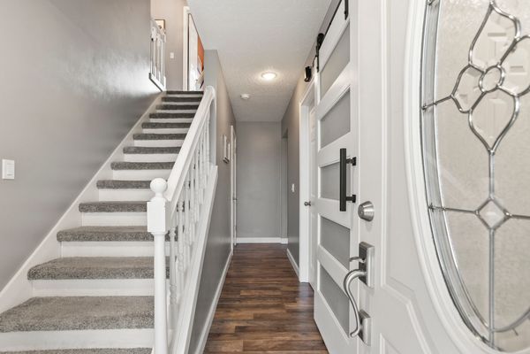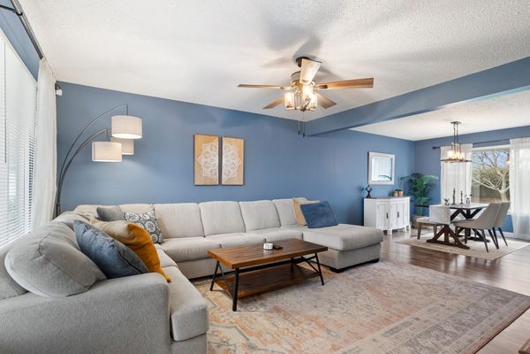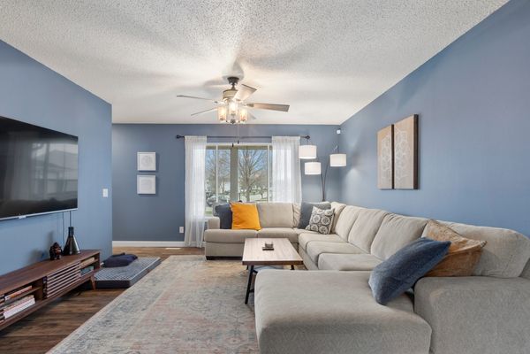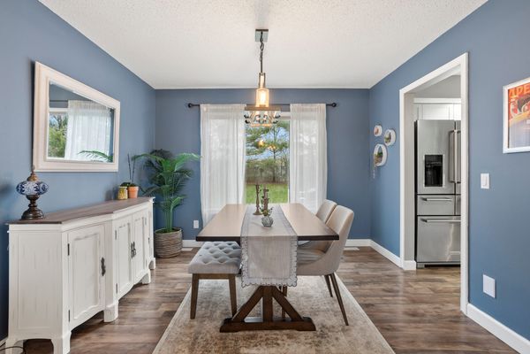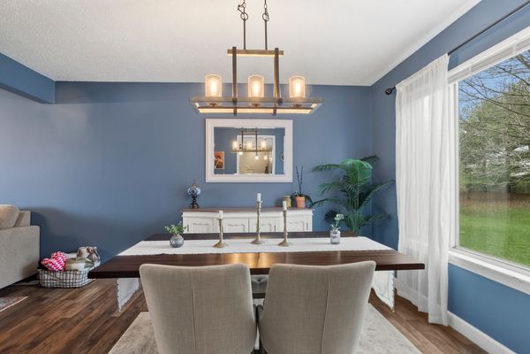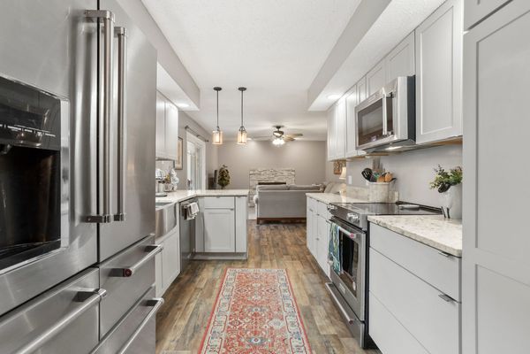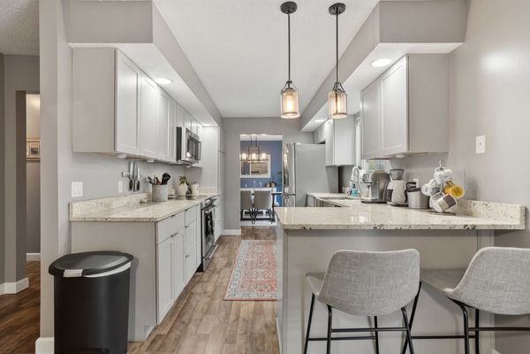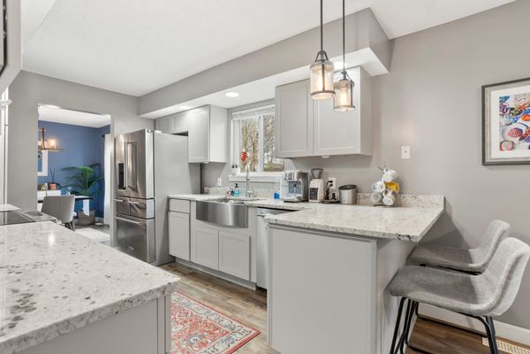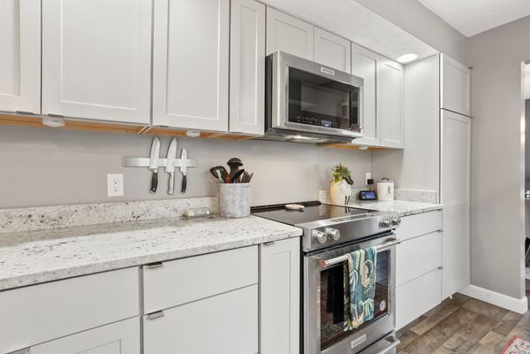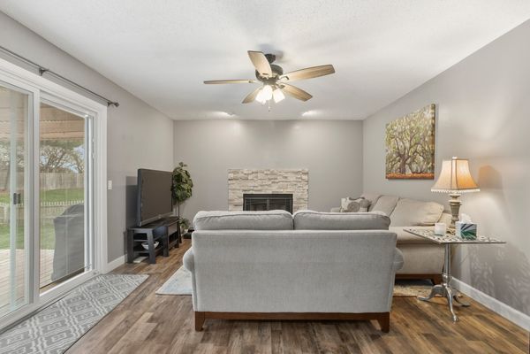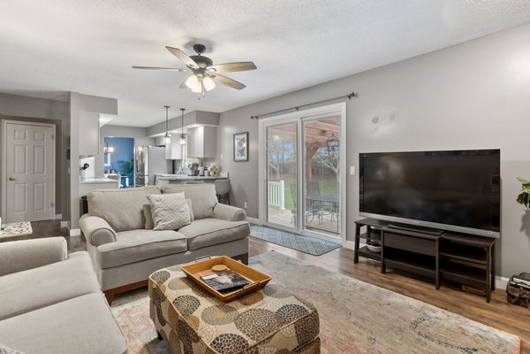1401 Bonnie Blair Drive
Champaign, IL
61822
About this home
Remodeled Luxury!! Come see this fantastic 2 story home on one of the largest lots in the subdivision. Every surface has been touched and refined. Expansive Living room with oversized windows for the best of sunshine. Very upscale Kitchen with White Shaker cabinets, high end Stainless appliances and Farm style sink. Excellent layout with Kitchen to Family room open plan with Sliding glass doors to the backyard. Primary bedroom with loads of space, super Walk in closet, stunning walk in shower with full body massage sprayer and so much more! 2 additional large bedrooms upstairs plus a Spa bath down with custom tile and whirlpool tub. Enjoy the fully Fenced backyard with Custom Storage shed with rolling pull up door and double doors for your largest piece of equipment. Don't miss the 2 Decks and Pergola to enjoy the outdoors as you gaze at the beautiful full Trees! Need more space? Go to the 2.5 car garage with Double split Heating and AC so you can use year round. New roof and gutters 2020. High eff Lennox HVAC. Central Vac. This is a must see home! Dont delay!
