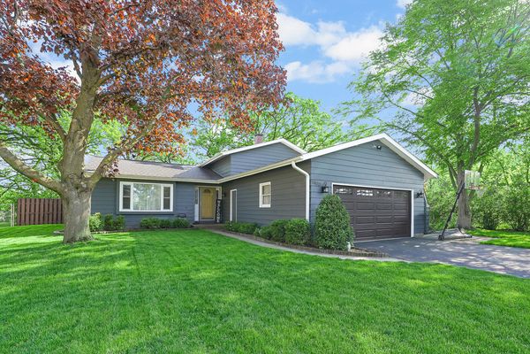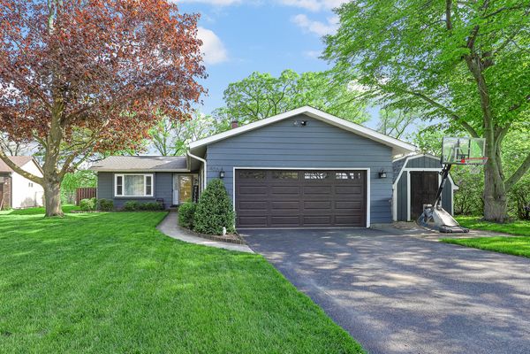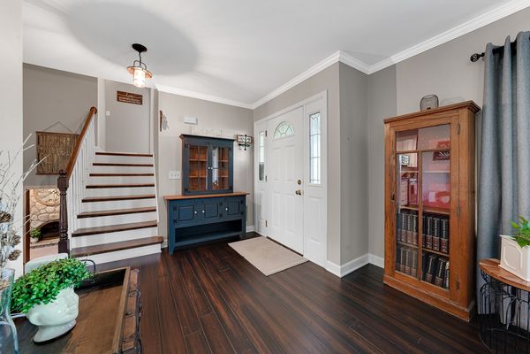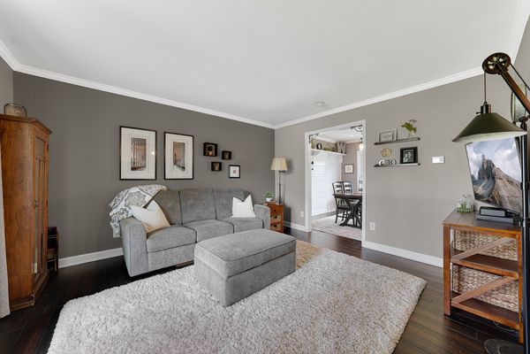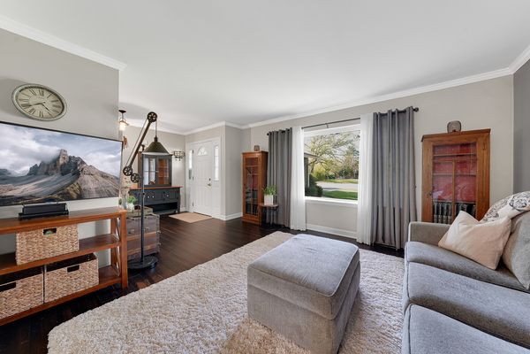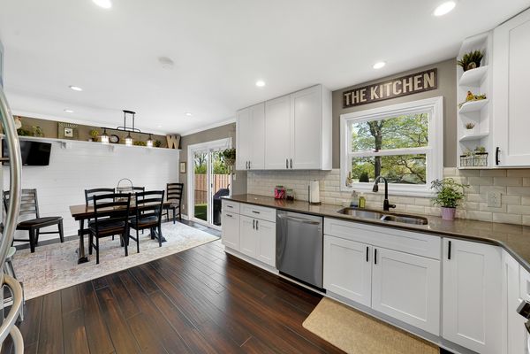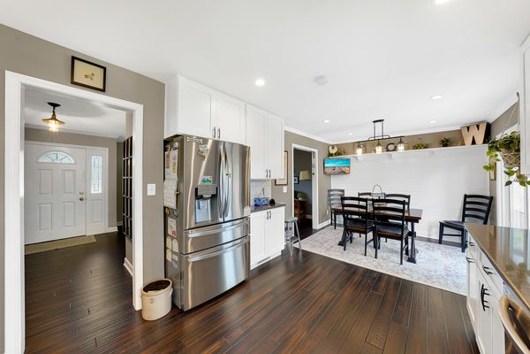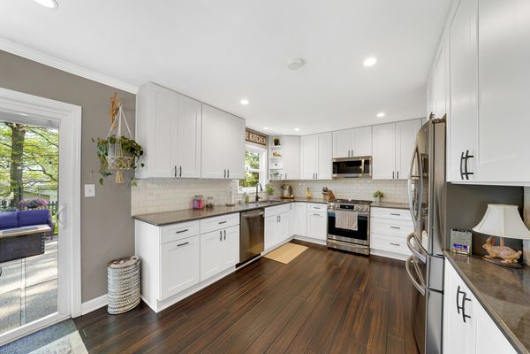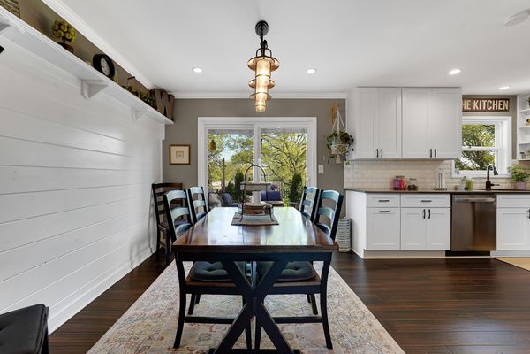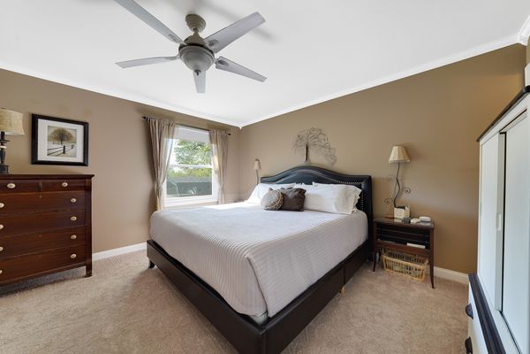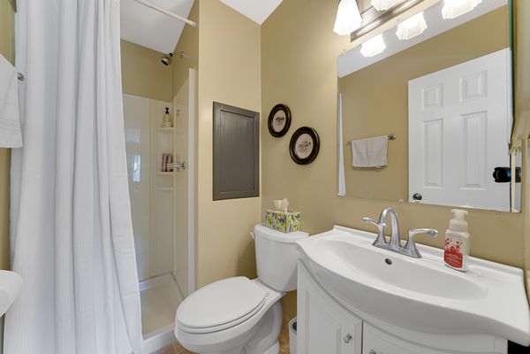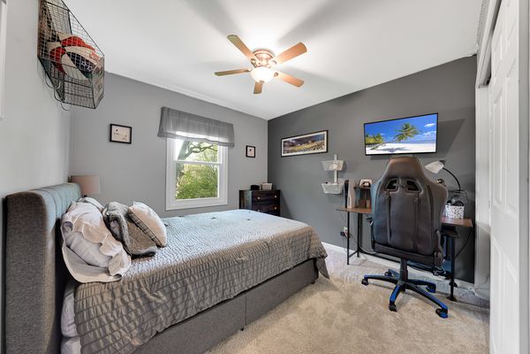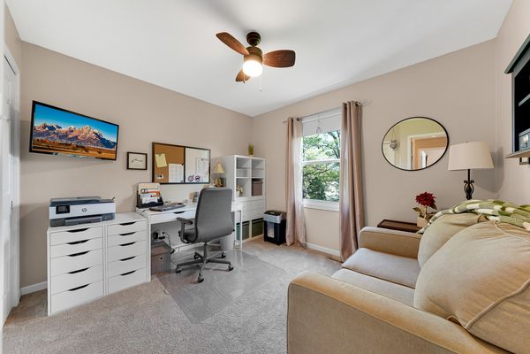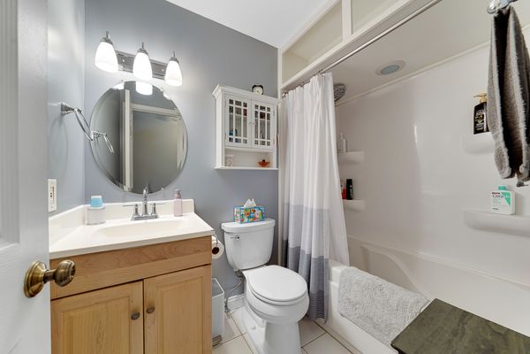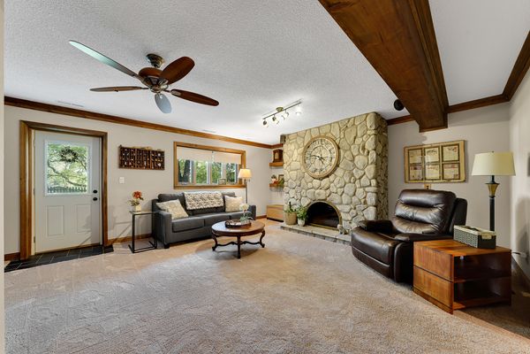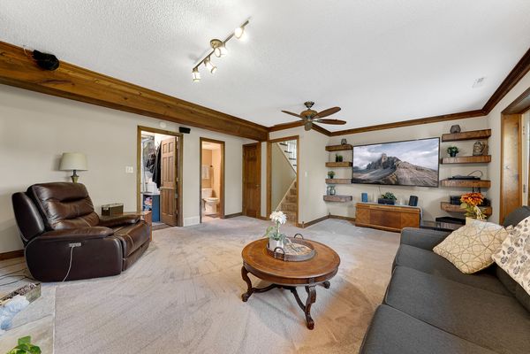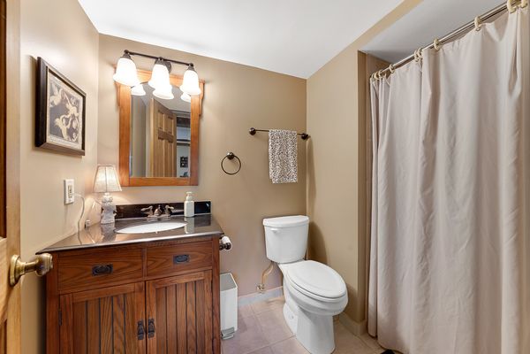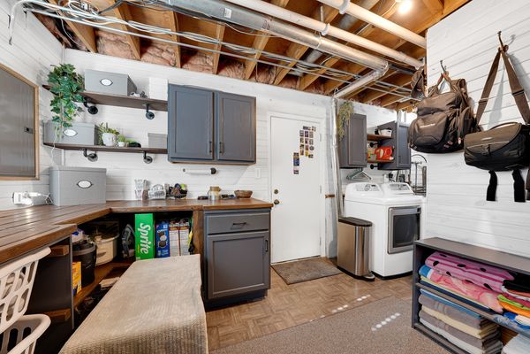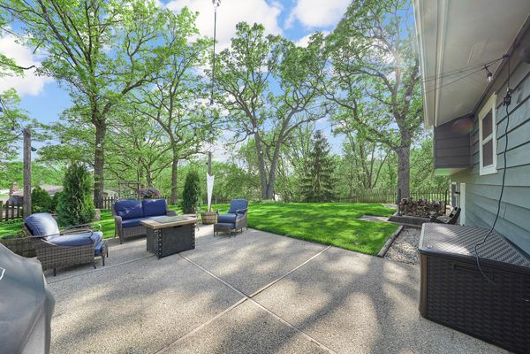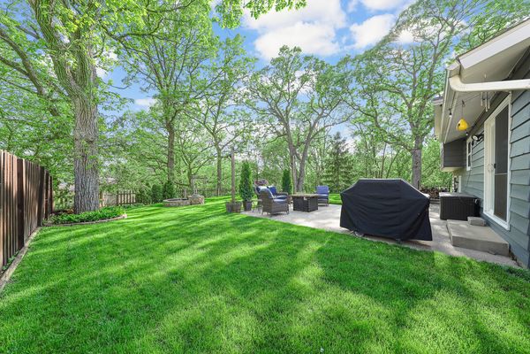1400 Woodland Lane
McHenry, IL
60051
About this home
Welcome to your new home sweet home! Nestled in the Eastwood Manor subdivision of McHenry, IL this charming 3-bedroom, 3-bathroom well-maintained home on a quiet cul-de-sac awaits its lucky new owners. Step inside to discover a generous layout that effortlessly flows from room to room. The heart of the home is the open concept eat-in kitchen, boasting stainless steel appliances and beautiful quartz countertops. This area is ideal for entertaining guests or enjoying family meals together. Upstairs, features the primary bedroom with an en-suite bathroom and oversized closets. Two additional, quality-sized bedrooms and another full bath offer comfort and versatility, ideal for family members or guests. Outside, enjoy the serenity of the beautifully landscaped fenced in backyard and patio, perfect for al fresco dining or soaking up the sunshine. Key updates include house painted in 2023, stainless steel kitchen appliances, garage door, and hot water heater in 2022, new bedroom and laundry room windows in 2021, complete kitchen remodel with custom built cabinets and drawers, kitchen slider, new LR picture window, furnace & AC, and bamboo floors in 2017, carpet and oversized shed in 2019, gutters and roof (50-year shingles) in 2015. Conveniently located near schools, the beautiful McHenry Riverwalk, restaurants, shops and more. This home combines comfort, style, and convenience in one desirable package. Don't miss your chance to make this dream home yours - schedule a showing today!
