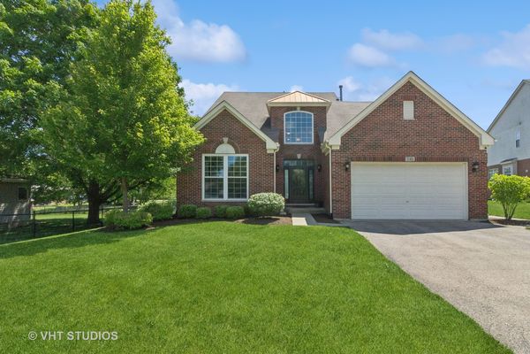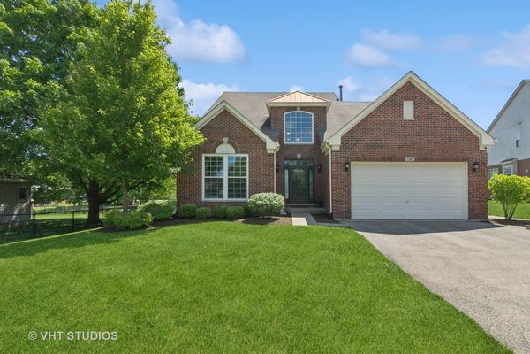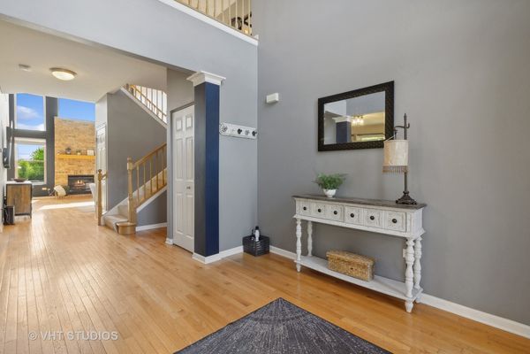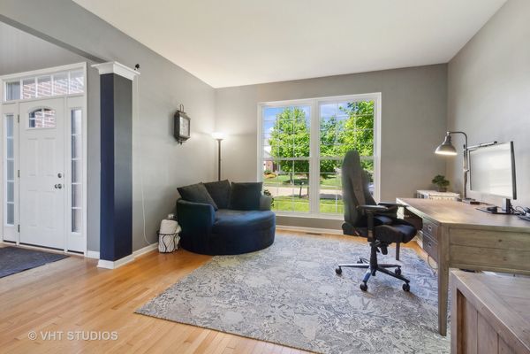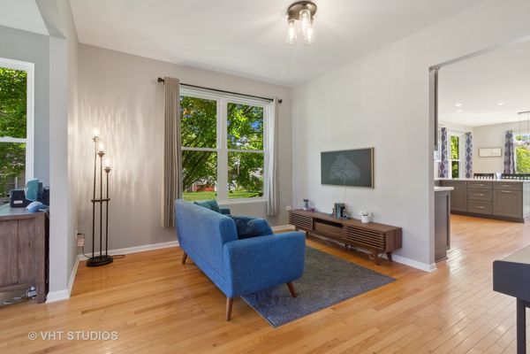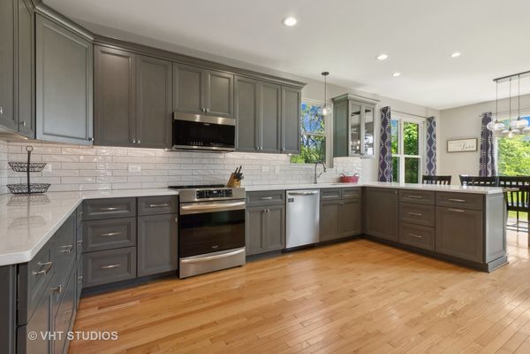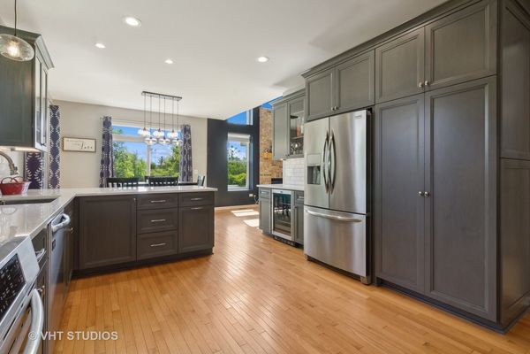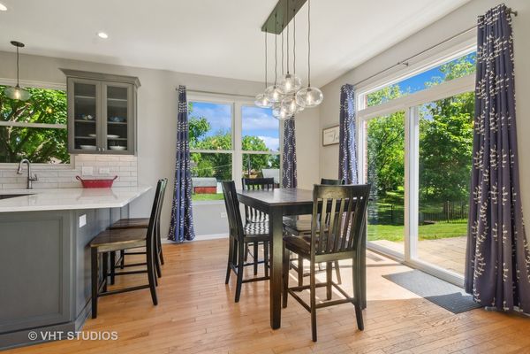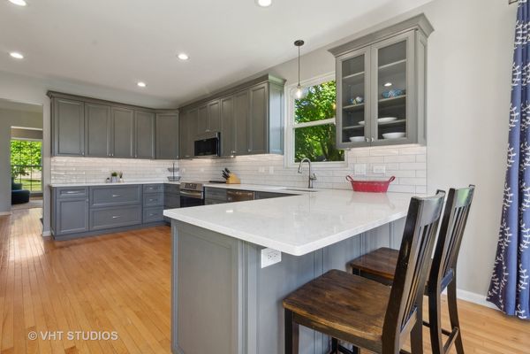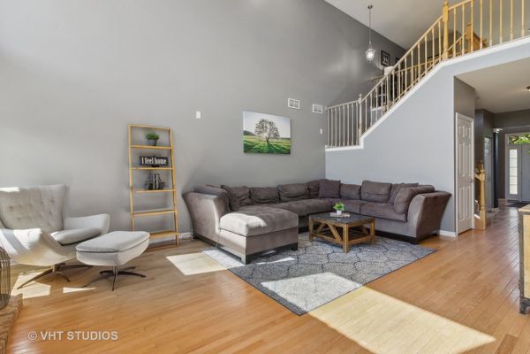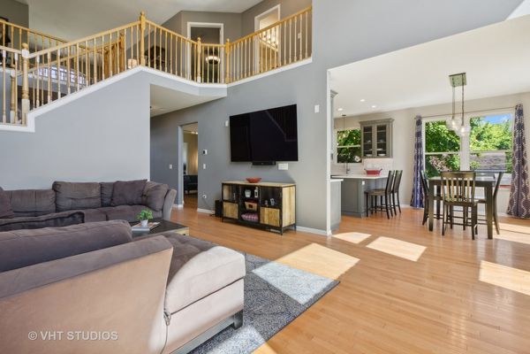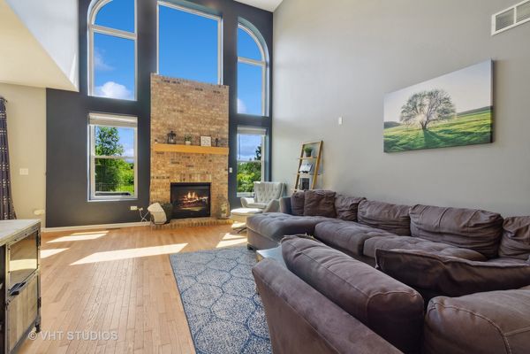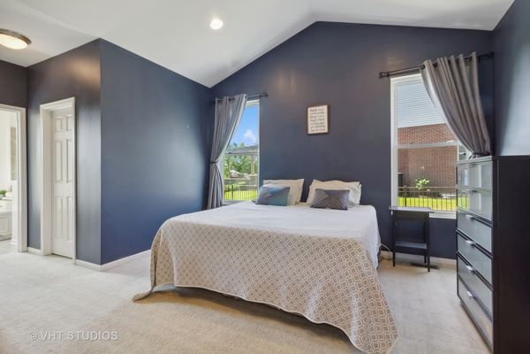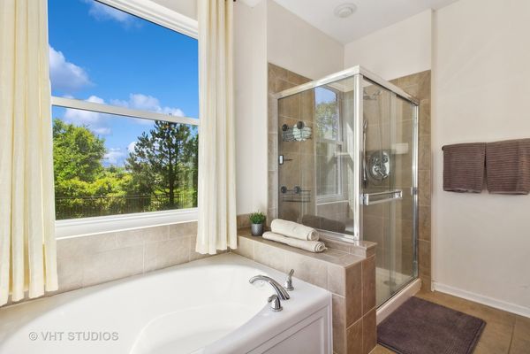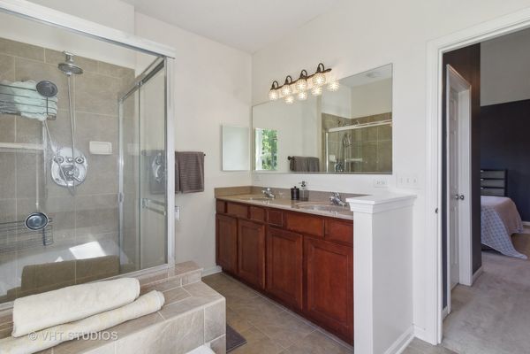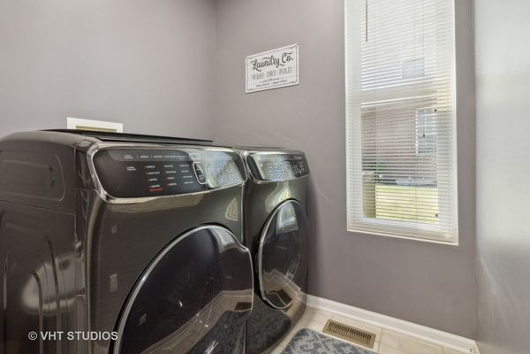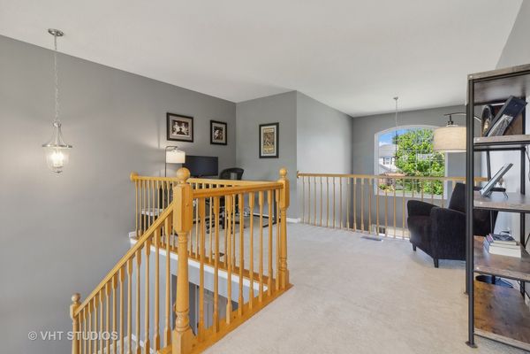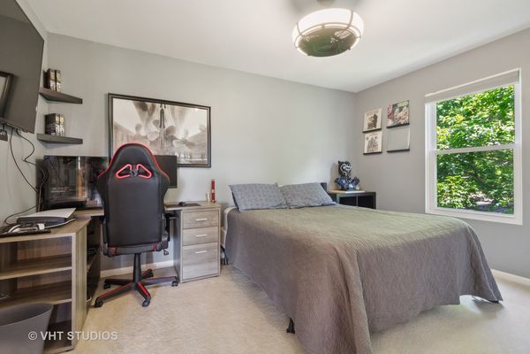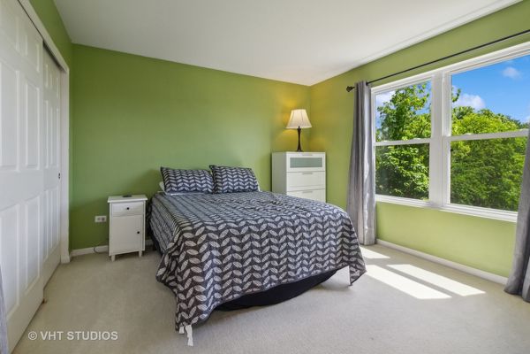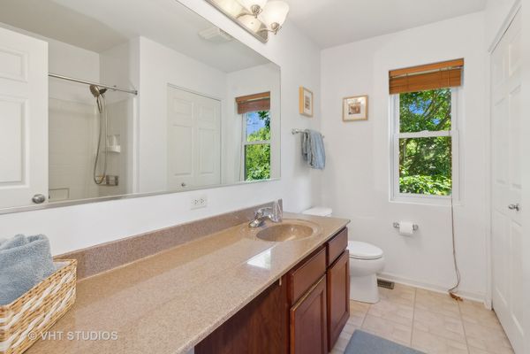140 Tonell Avenue
New Lenox, IL
60451
About this home
This home lives like a ranch! Welcome home to this stunning Laurel Meadows home. As you enter you are greeted with warm hardwood floors and tall ceilings accented with crisp white trim. The living room can function as an office or playroom. The family room has a two story ceiling and is accented by a wall of windows surrounding the gas fireplace. The spacious kitchen was completely renovated in 2023 and features custom grey/green cabinets, stainless steel appliances and gleaming quartz countertops. The oven is induction with an added air fryer. The breakfast area looks out to the lush back yard. The dining room is currently being used as a TV room. This home has a rare first floor master suite. A spa like bathroom with dual sinks and spacious walk in closets make this the perfect end of day retreat. A handy first floor laundry room is steps away from the master suite. Upstairs, there is a loft space that can function as an additional office or flex space. There are two good sized bedrooms and a full bath which would be perfect for guests. The garage is HEATED AND COOLED so it would be perfect for a mancave or work shop! The electric panel has been upgraded to accomodate a backup generator and also has an outside plug for a generator. The backyard is fully fenced for your convenience and backs to a park! The home is just down the street from Alex Martino Jr. High and a 1/2 mile from the grade school. The location is ideal with close proximity to shopping, restaurants and transportation. The owner has spared no expense updating this beautiful home. Full kitchen remodel- 2023. Dishwasher/microwave-2023 Refrigerator-2021 Furnace, AC, whole house humidifier-2022 Siding, gutters, soffit and fascia-2021 Windows and doors-2020
