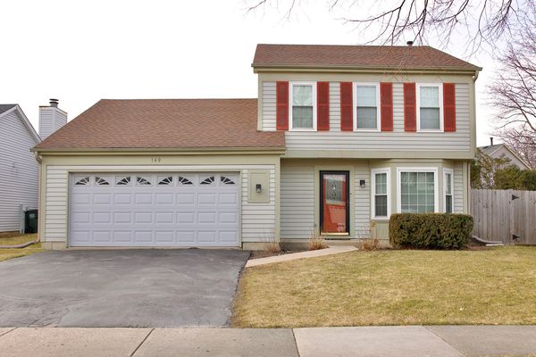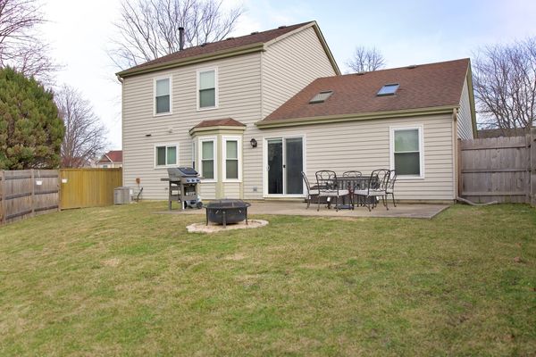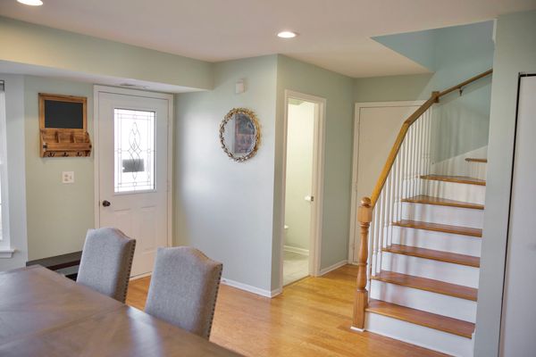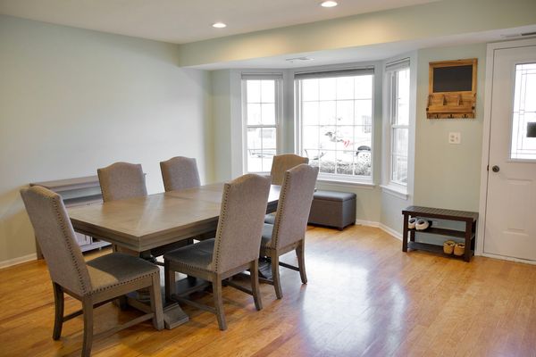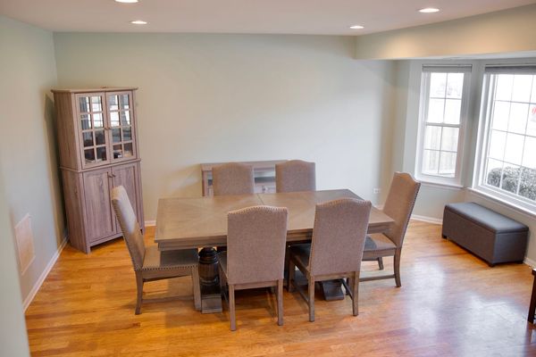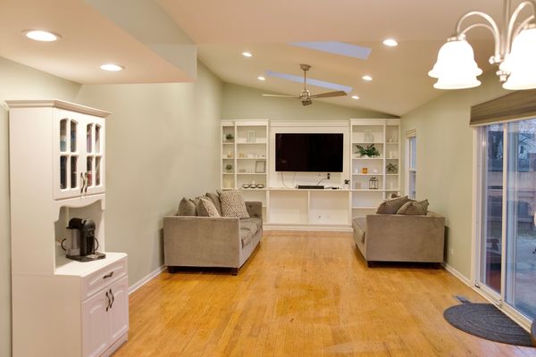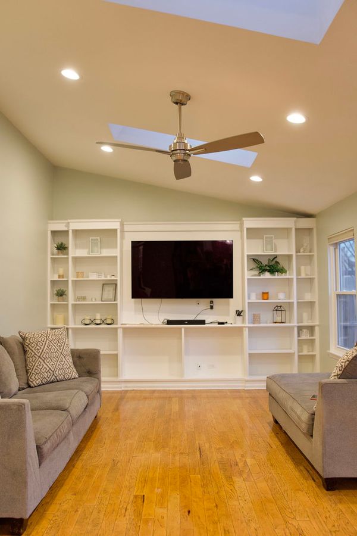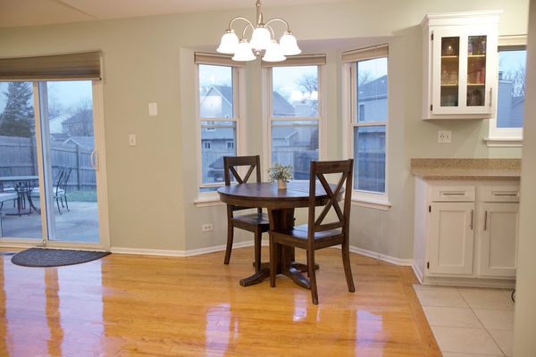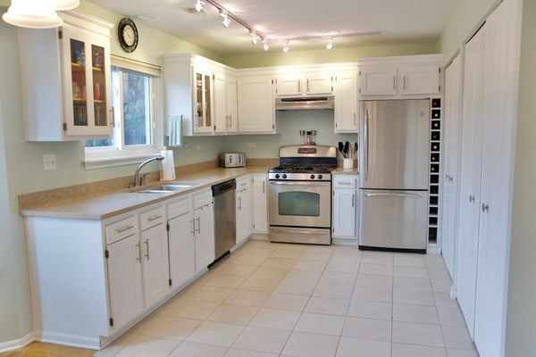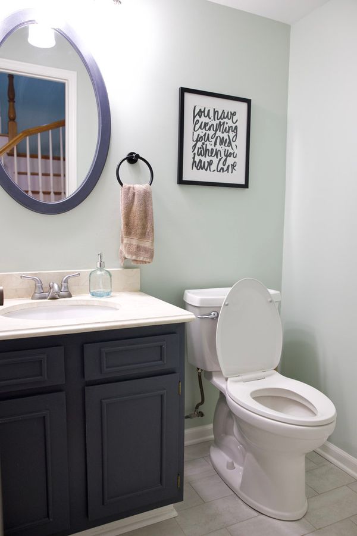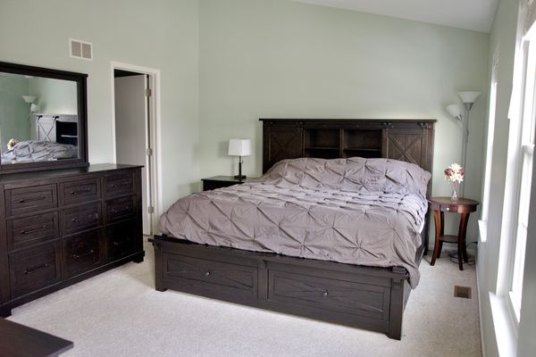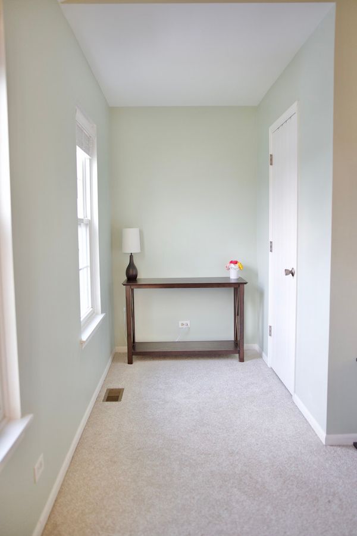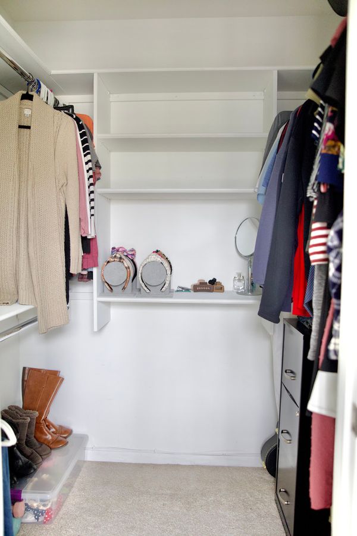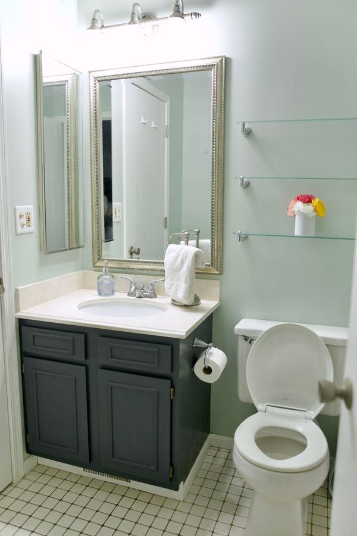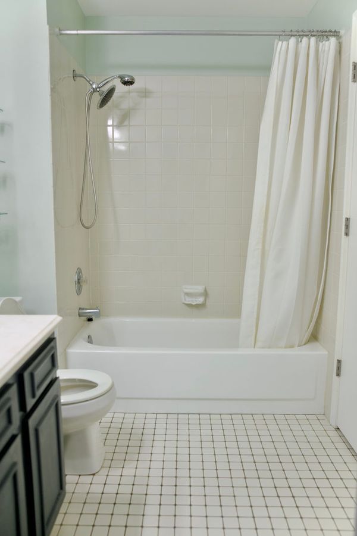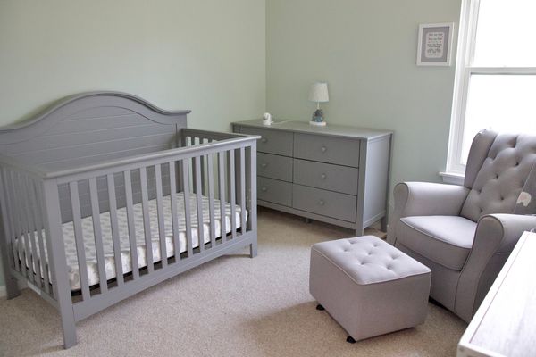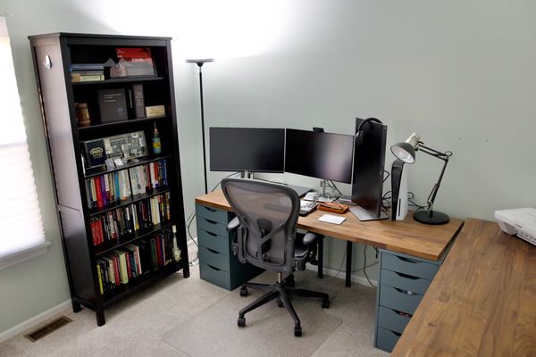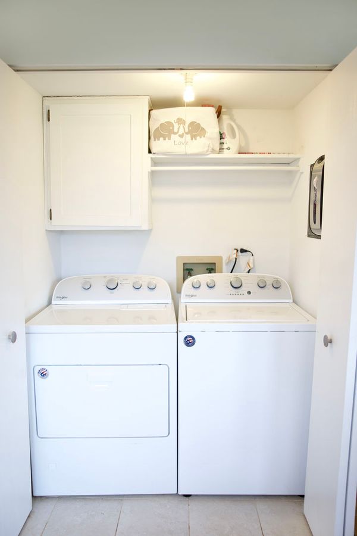140 Knightsbridge Drive
Mundelein, IL
60060
About this home
Located within the highly-regarded Vernon Hills school district, this charming residence in Cambridge West boasts a plethora of upgrades, making it an ideal home for your clients. Upon entry, guests are welcomed by gleaming hardwood floors, an open stairway, and a convenient coat closet in the foyer. The living room is adorned with a captivating bay window illuminated by LED recessed lighting. The kitchen is a standout feature, showcasing modern white cabinetry, stainless steel appliances, granite countertops, and a custom-built wine rack. The adjacent eating area provides a delightful view of the expansive yard. The family room is designed for comfort and relaxation, offering custom built-ins, a ceiling fan, recessed lighting, slider access, and dual skylights that flood the space with natural light. The master suite boasts vaulted ceilings and a spacious walk-in closet, while two additional bedrooms offer ample storage space. Outdoor entertaining is a breeze with the large patio, perfect for summer gatherings. Notable updates include a fence added in 2020, AC replaced in 2021, and a half bath remodeled in 2021. Conveniently situated near Maurice A Noll Park, as well as dining and shopping options, this home is certain to captivate potential buyers. Don't miss the opportunity to showcase this exceptional property.
