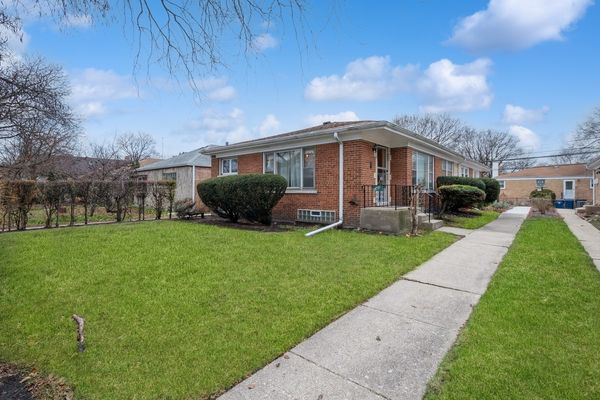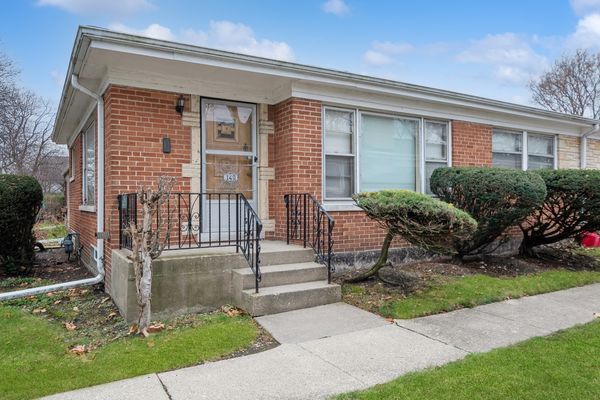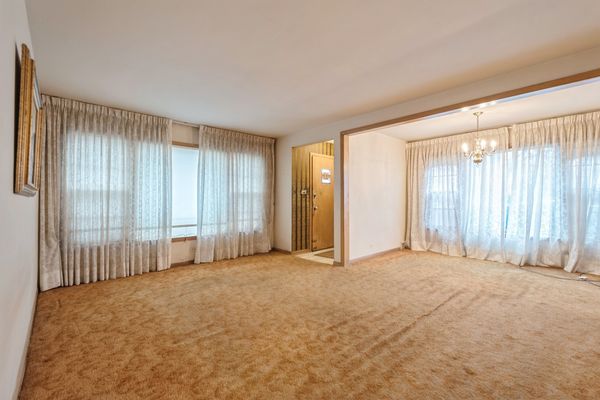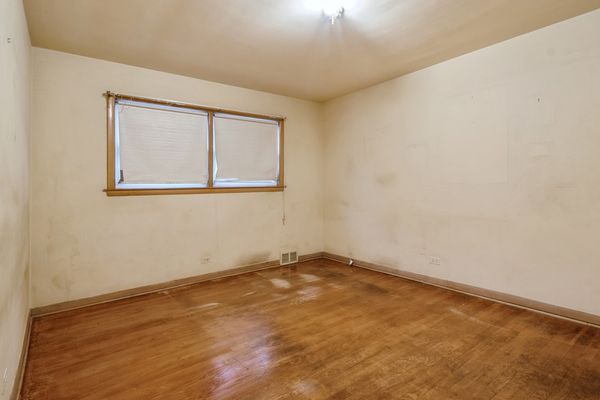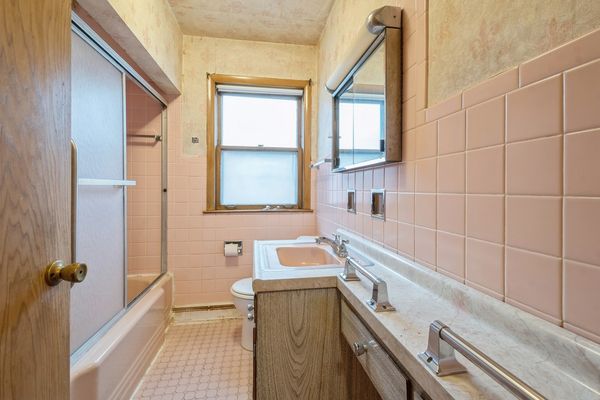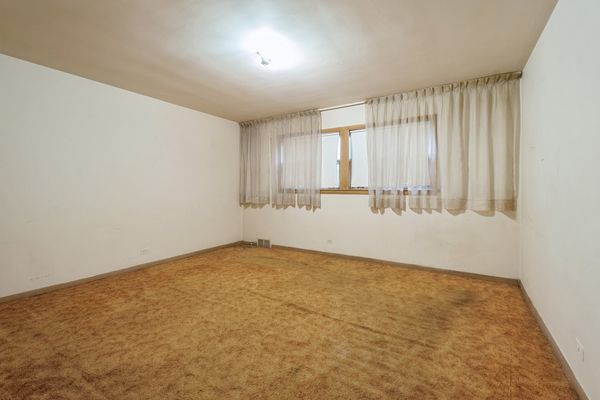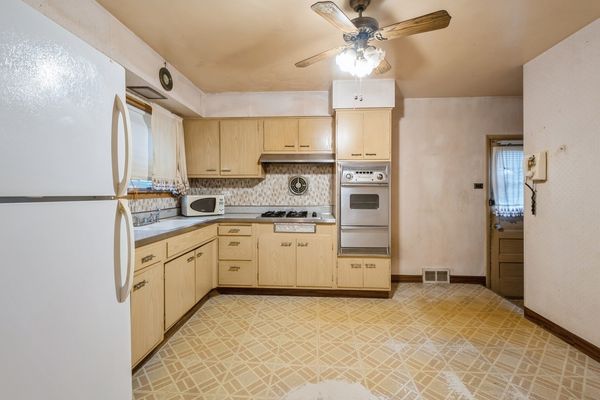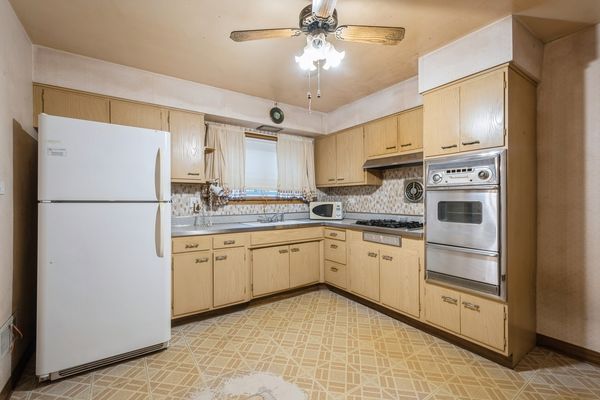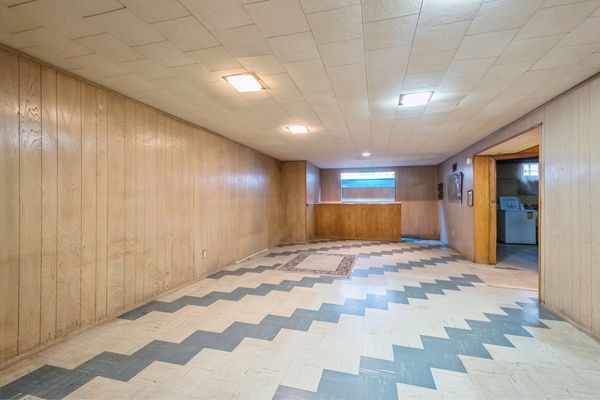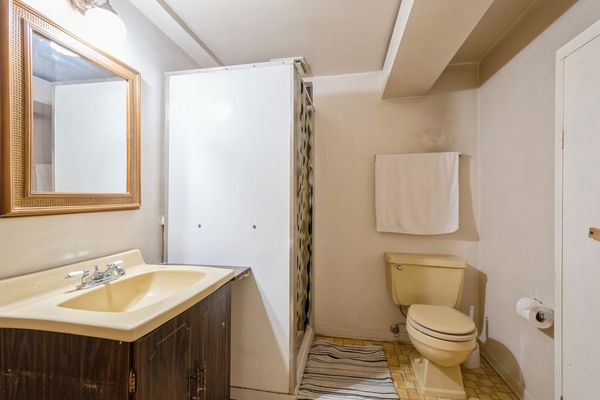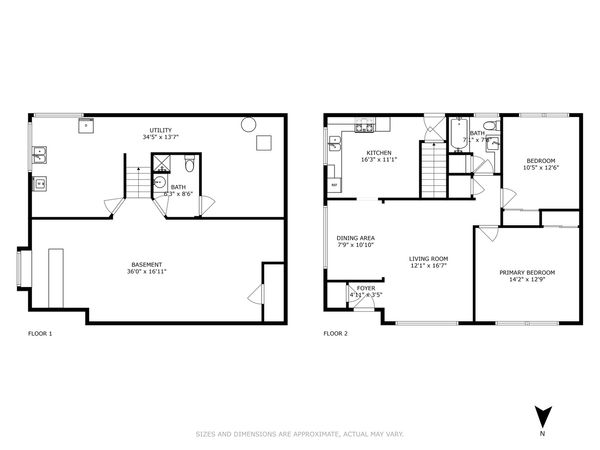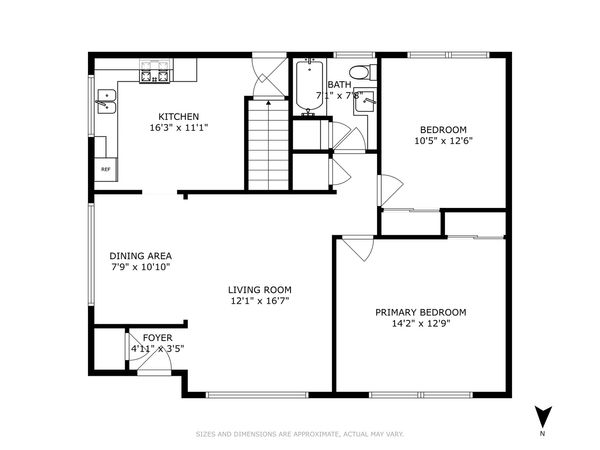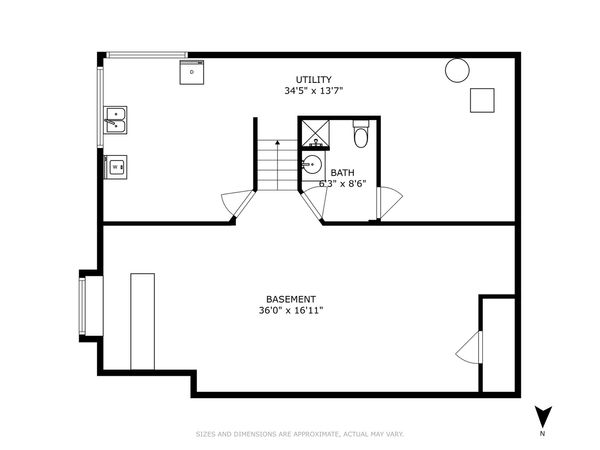140 Dodge Avenue Unit 140
Evanston, IL
60202
Status:
Sold
Townhouse or Condo
2 beds
2 baths
1,064 sq.ft
Listing Price:
$240,000
About this home
Two bedroom two bath townhome located in southeast Evanston convenient to schools, shopping & parks. Spacious lower level - family room plus laundry and utility room. Front yard and deeded parking space off alley. Bring your decorating ideas and you will have a wonderful place to call home.
Property details
Interior Features
Rooms
Additional Rooms
Utility Room-Lower Level
Appliances
Range, Dishwasher, Refrigerator, Washer, Dryer, Disposal
Square Feet
1,064
Square Feet Source
Assessor
Basement Description
Partially Finished
Basement Bathrooms
Yes
Basement
Full
Bedrooms Count
2
Bedrooms Possible
2
Disability Access and/or Equipped
No
Baths FULL Count
2
Baths Count
2
Interior Property Features
Hardwood Floors
LaundryFeatures
Gas Dryer Hookup
Total Rooms
6
Floor Level
1
room 1
Type
Utility Room-Lower Level
Level
Basement
Dimensions
34X14
room 2
Level
N/A
room 3
Level
N/A
room 4
Level
N/A
room 5
Level
N/A
room 6
Level
N/A
room 7
Level
N/A
room 8
Level
N/A
room 9
Level
N/A
room 10
Level
N/A
room 11
Type
Bedroom 2
Level
Main
Dimensions
10X13
Flooring
Hardwood
Window Treatments
Curtains/Drapes
room 12
Type
Bedroom 3
Level
N/A
room 13
Type
Bedroom 4
Level
N/A
room 14
Type
Dining Room
Level
Main
Dimensions
8X11
Flooring
Carpet
Window Treatments
Curtains/Drapes
room 15
Type
Family Room
Level
Basement
Dimensions
36X17
Flooring
Other
Window Treatments
None
room 16
Type
Kitchen
Level
Main
Dimensions
16X11
Flooring
Other
Window Treatments
Curtains/Drapes
Type
Eating Area-Table Space
room 17
Type
Laundry
Level
N/A
room 18
Type
Living Room
Level
Main
Dimensions
12X17
Flooring
Carpet
Window Treatments
Curtains/Drapes
room 19
Type
Master Bedroom
Level
Main
Dimensions
14X13
Flooring
Hardwood
Window Treatments
Curtains/Drapes
Virtual Tour, Parking / Garage, Exterior Features, Multi-Unit Information
Age
16-20 Years
Parking Total
1
Driveway
Dirt
Exposure
North,East
Exterior Building Type
Brick
Exterior Property Features
Porch ,End Unit
Foundation
Concrete Perimeter
Parking Features
Assigned, Off Alley
Garage On-Site
Yes
Parking Ownership
Owned
Parking
Space/s
Roof Type
Asphalt
MRD Virtual Tour
None
Virtual Tour Date
12/14/2023 3:17 am
School / Neighborhood, Utilities, Financing, Location Details
Air Conditioning
Central Air
Area Major
Evanston
Corporate Limits
Evanston
Directions
Dodge Ave between Oakton & Howard. Home is on west side of street.
Equipment
CO Detectors
Elementary School
Dawes Elementary School
Elementary Sch Dist
65
Heat/Fuel
Natural Gas
High Sch
Evanston Twp High School
High Sch Dist
202
Sewer
Public Sewer
Water
Lake Michigan
Jr High/Middle School
Chute Middle School
Jr High/Middle Dist
65
Township
Evanston
Property / Lot Details
Lot Dimensions
50X55
Lot Description
Corner Lot
Number of Stories
1
Ownership
Fee Simple
Number Of Units in Building
1
Type Attached
Garden Unit
Property Type
Attached Single
Financials
Financing
Conventional
Investment Profile
Residential
Tax/Assessments/Liens
Frequency
Monthly
Master Association Fee
No
Assessment Includes
None
Master Association Fee Frequency
Not Required
PIN
10251110410000
Special Assessments
N
Taxes
$4,433
Tax Exemptions
Senior
Tax Year
2022
$240,000
Listing Price:
MLS #
11946461
Investment Profile
Residential
Listing Market Time
83
days
Basement
Full
Number of Units in Building
1
Type Attached
Garden Unit
Parking
Space/s
Pets Allowed
Cats OK, Dogs OK
List Date
12/13/2023
Year Built
Request Info
Price history
Loading price history...
