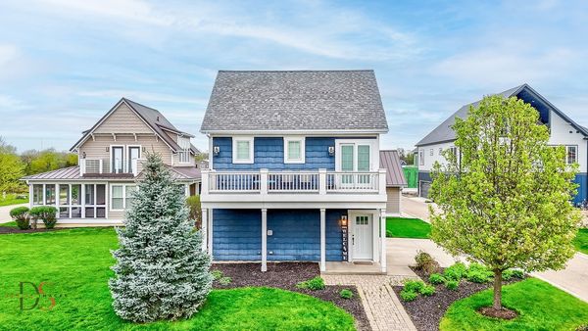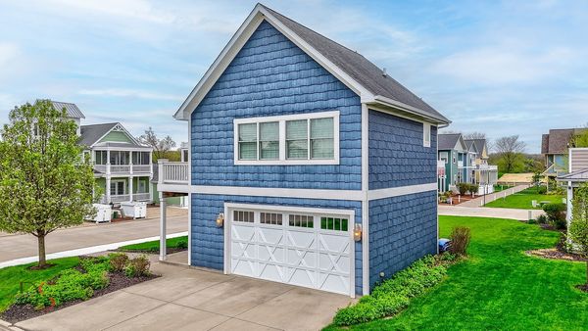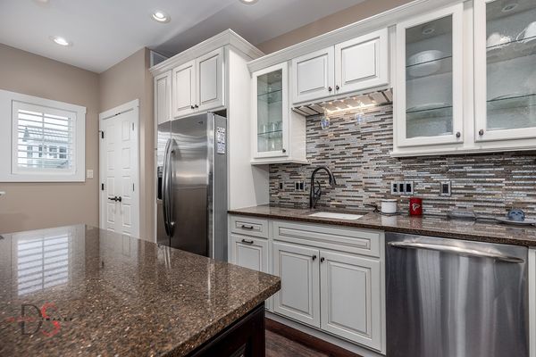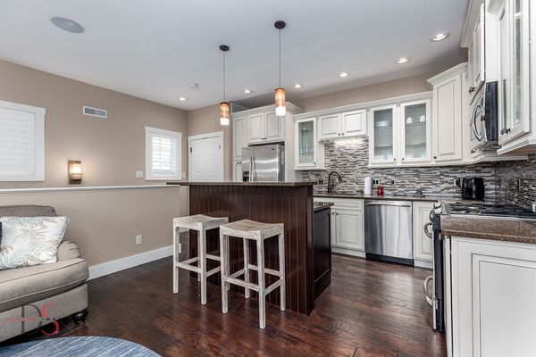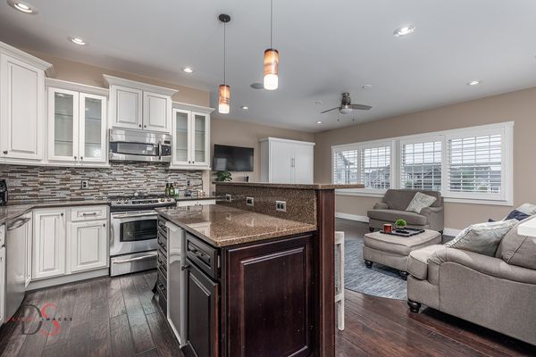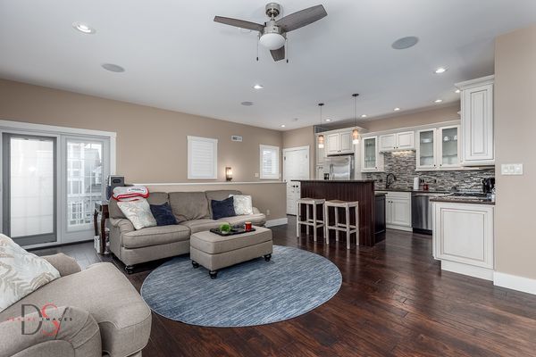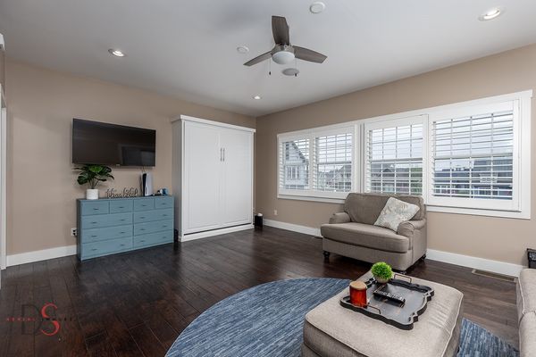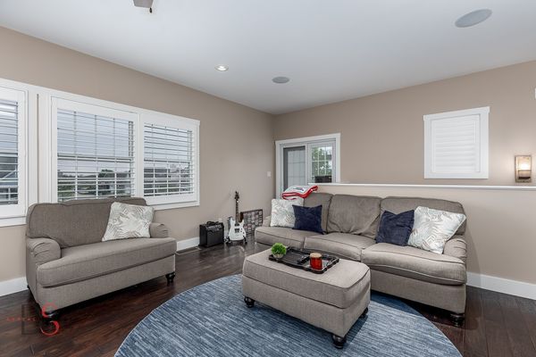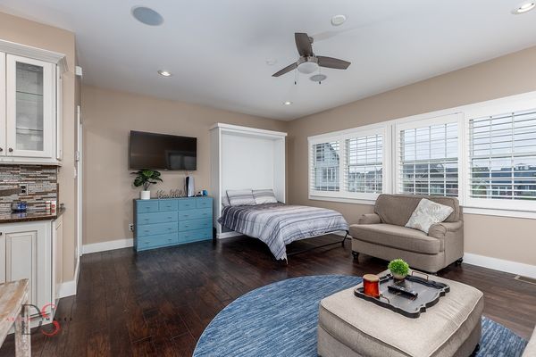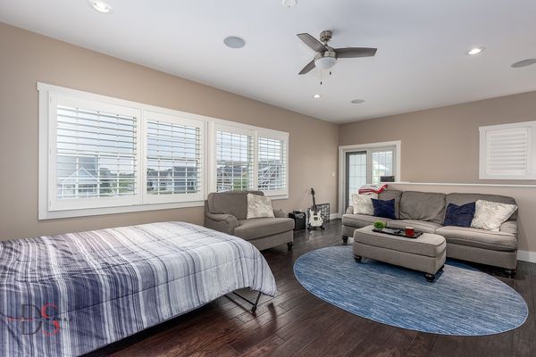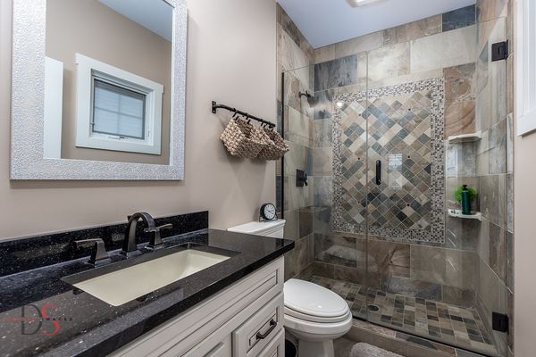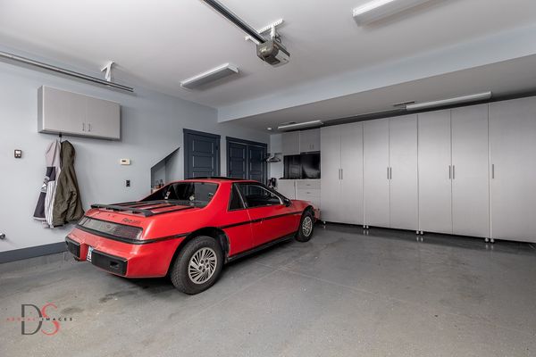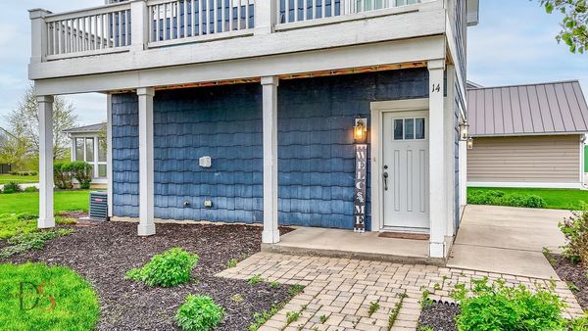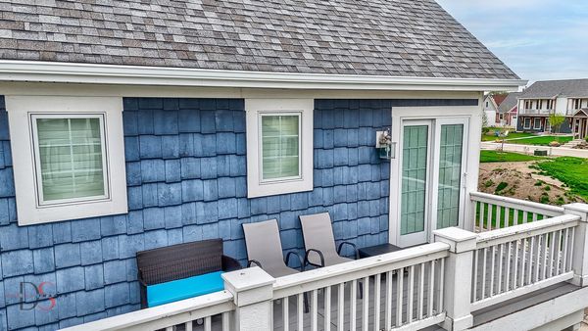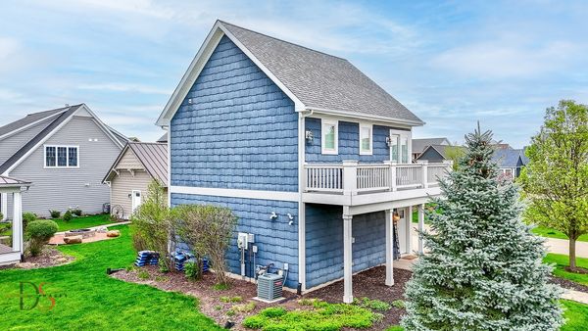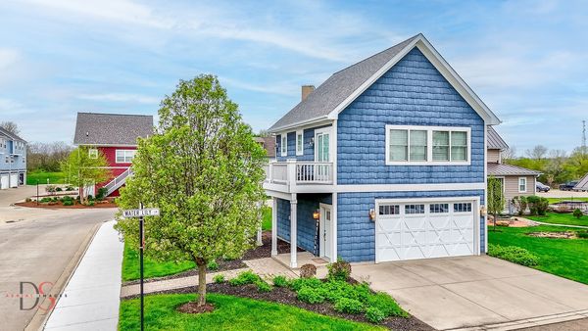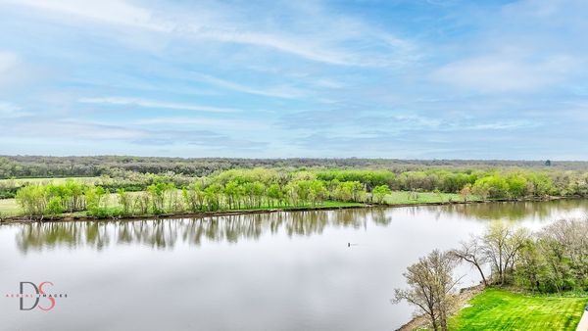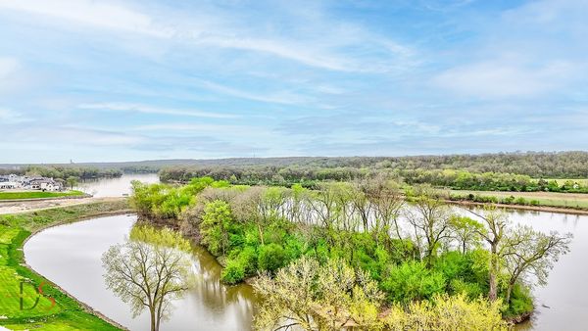14 Water Lily Lane
Ottawa, IL
61350
About this home
This studio is the ultimate quick getaway for outdoor enthusiasts, offering the perfect combination of luxury living and convenient storage for all your outdoor gear in its spacious garage, making it effortless to embark on adventures along the river or hiking trails at a moment's notice. Located in the Heritage Harbor Resort Community in Ottawa, IL! As you step inside, you're greeted by a spacious layout adorned with hardwood floors that exude warmth and elegance throughout. The attention to detail is evident in every corner, from the custom metal storage in the heated 2 car garage with an epoxy floor and drain, to the tankless water heater ensuring endless hot water for your comfort. The kitchen features granite countertops, stainless steel appliances, and a tiled backsplash that adds a touch of sophistication. The bathroom boasts a tiled wall in the shower and premium finishes, providing a spa-like experience every time you step in. At the end of the day, retire to the fully furnished studio, complete with a cozy murphy bed that effortlessly tucks away to maximize space. Whether you're enjoying your morning coffee or watching the sunset, the balcony provides the perfect backdrop for relaxation and tranquility. Additionally, the lot is zoned for a small home to the west, offering potential for expansion or investment opportunities.
