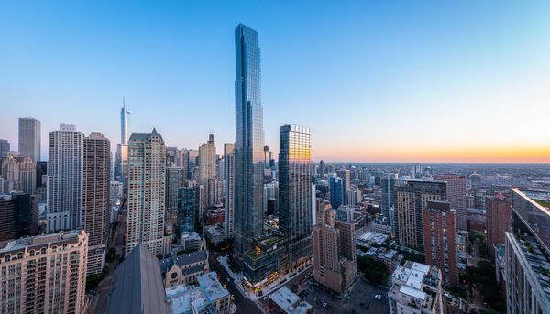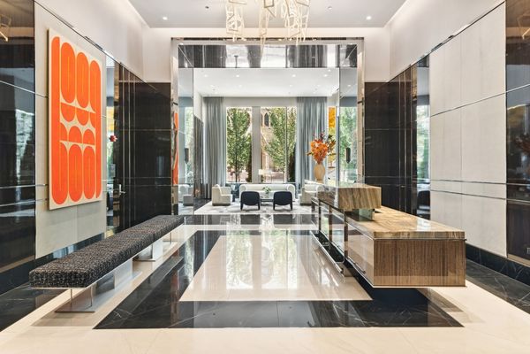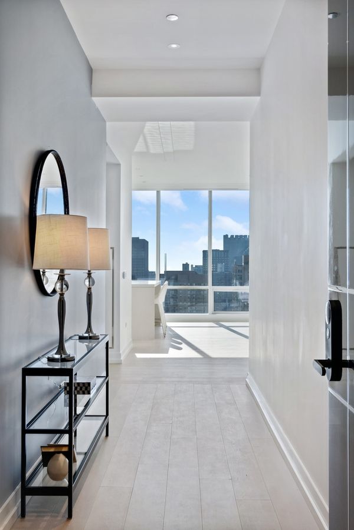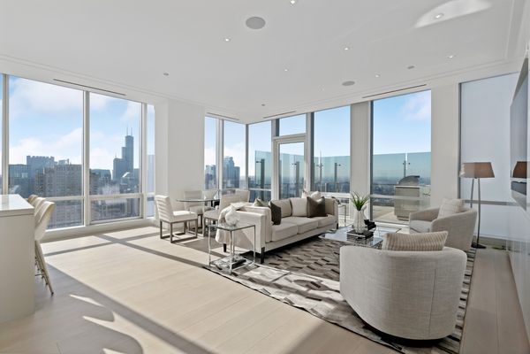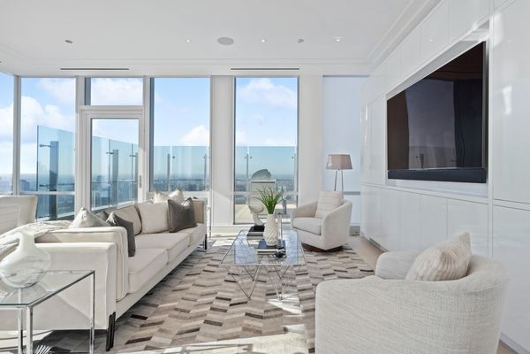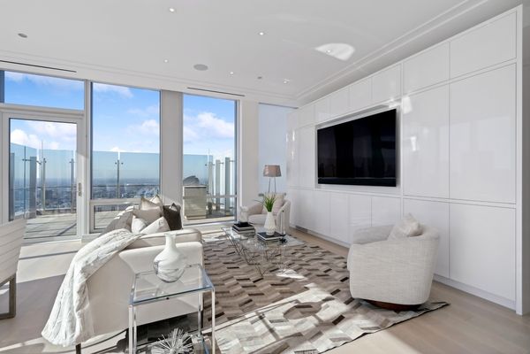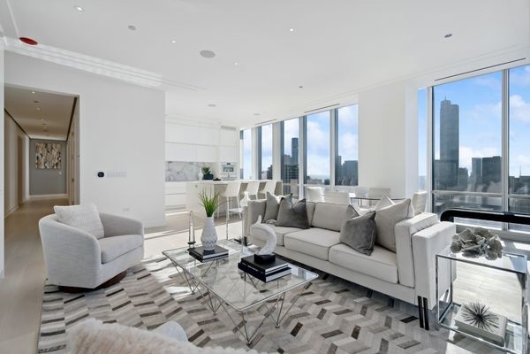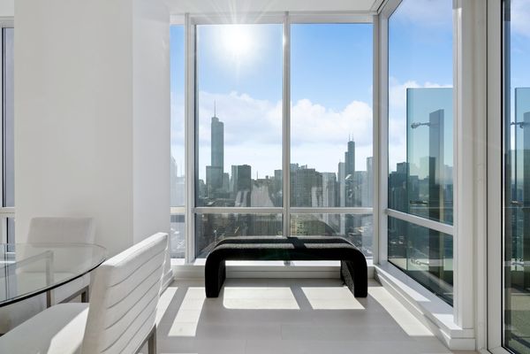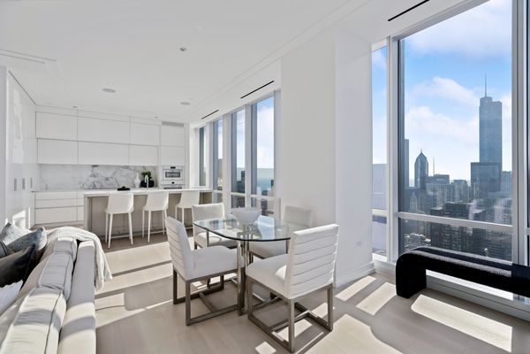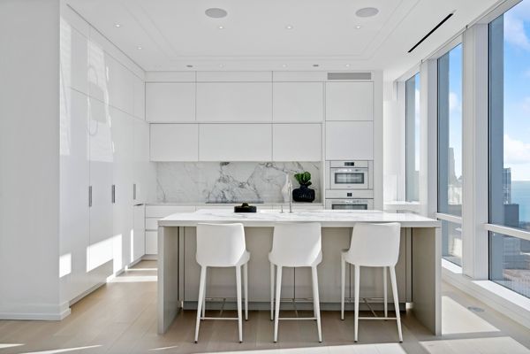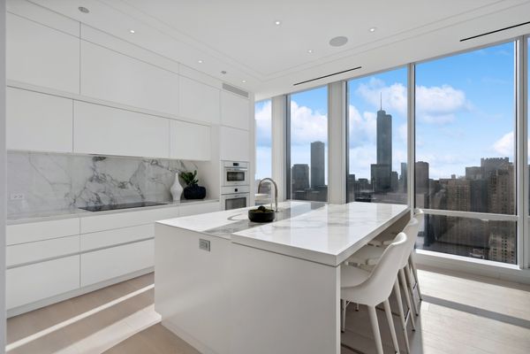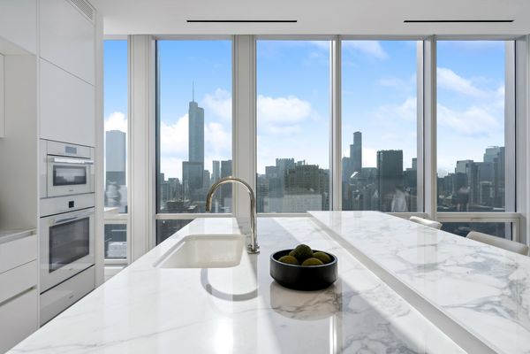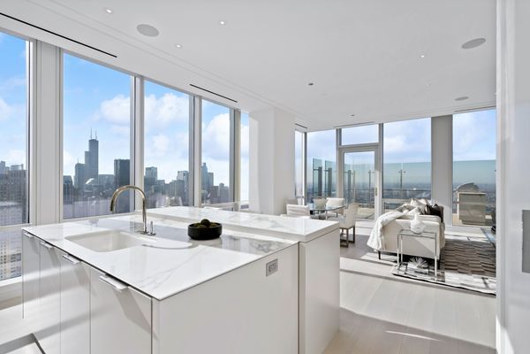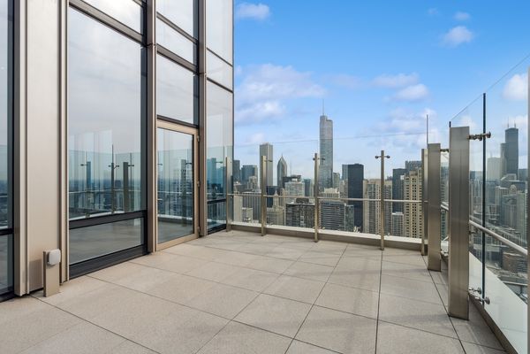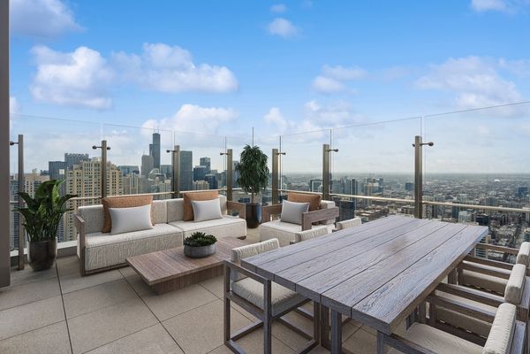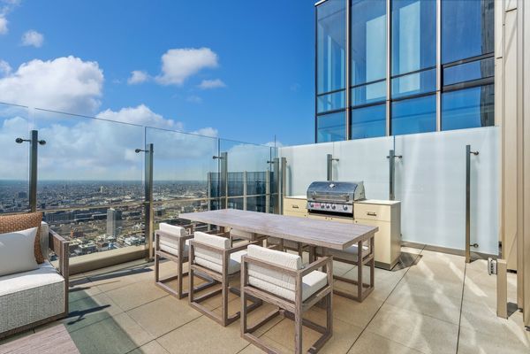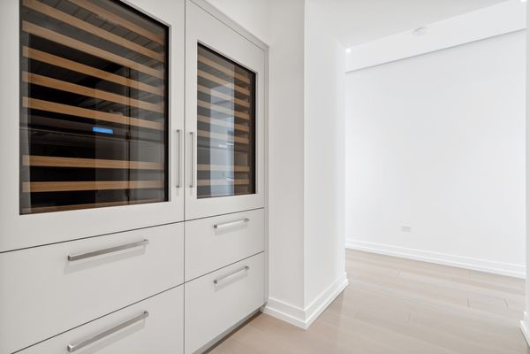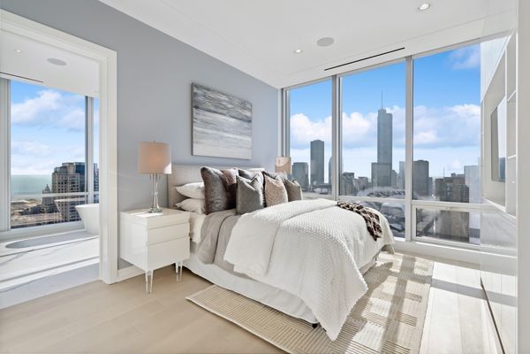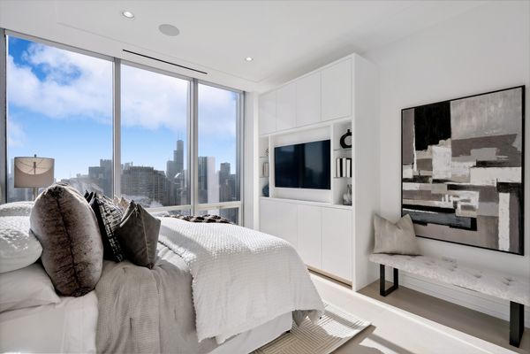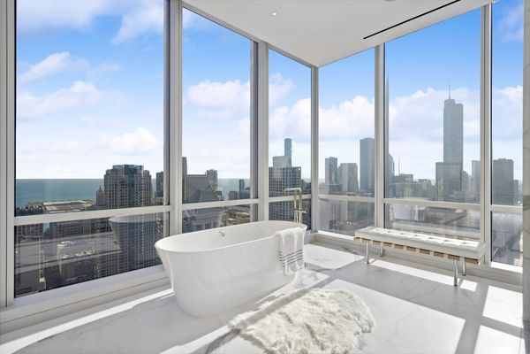14 W Superior Street Unit 4802
Chicago, IL
60654
About this home
HUGE PRIVATE TERRACE!! Incredible turn-key, highly upgraded resale at One Chicago. OWNER MOVING TO LARGER CONDO IN THE BUILDING! Designed and constructed with the highest quality materials and design. Upgrades galore including a dual wine refrigerators with extra refrigerator drawers, motorized shades in every room, high end closet system throughout, custom built-ins, 2 dishwashers, whole home automation system and more. 360 SF terrace with built-in grill- just in time for summer! Welcome to One Chicago - 77 visionary homes in the sky, starting on the 44th floor, with spectacular city and lake views. Merging the exclusive neighborhoods of the Gold Coast and River North, One Chicago offers a whole new perspective on city living, just blocks from the lakefront on Superior Street between Dearborn and State. The covered motor court with dedicated valet marks the beginning of an elegant arrival sequence. An exclusive door team is there to welcome residents and guests to the hands-free elevators, which lead to residences with secure Latch Hardware entry systems. A sense of light and space in the open plan living area reveals awe-inspiring views and finishes, such as wide plank European oak wood floors, custom stepped ceiling details and full height windows. Residents will enjoy an exclusive membership to Life Time Athletic Resort & Spa's diamond level private club and access to the private ownership amenity room and outdoor spaces. Everyday fine dining, and a flagship Whole Foods are found at the base of the building . One Chicago offers a refined, beautifully appointed way of living in one of Chicago's most desirable neighborhoods. With a wealth of amenities and an elegant approach to design, these residences offer the quiet tranquility of a private retreat with all the excitement of a city address. One valet license included in the price.
