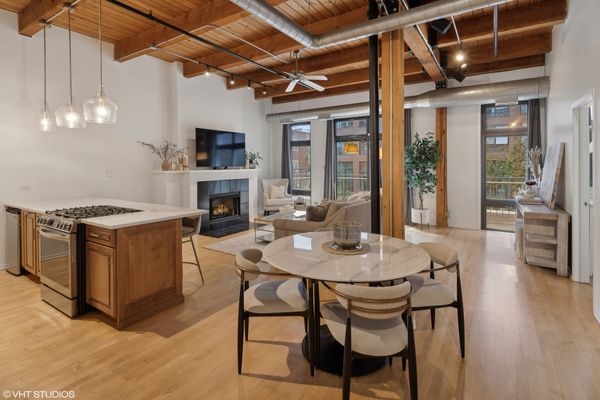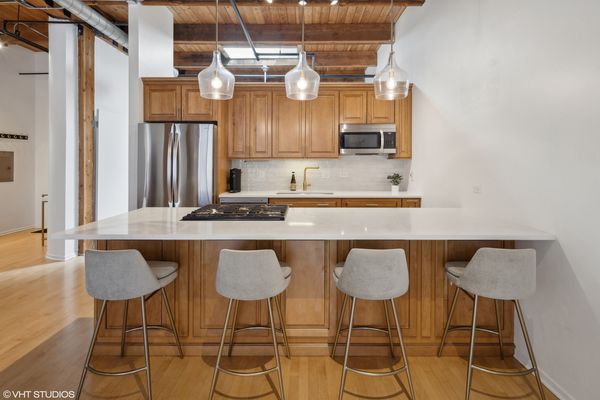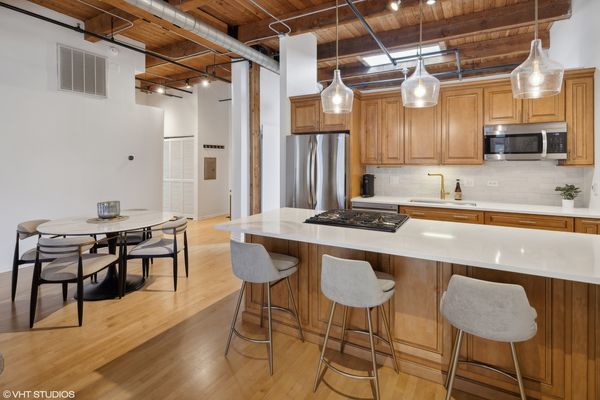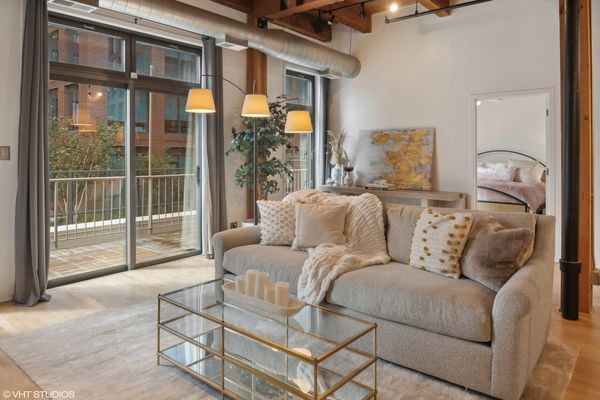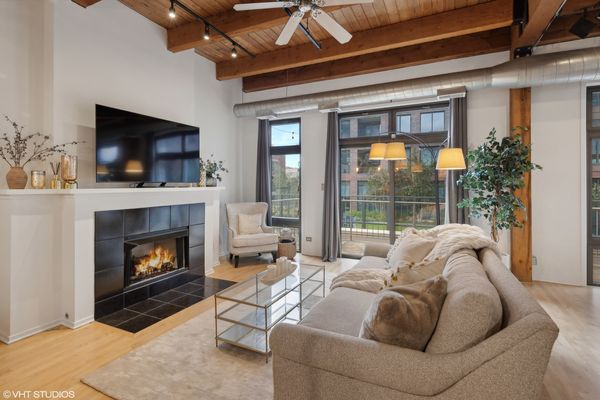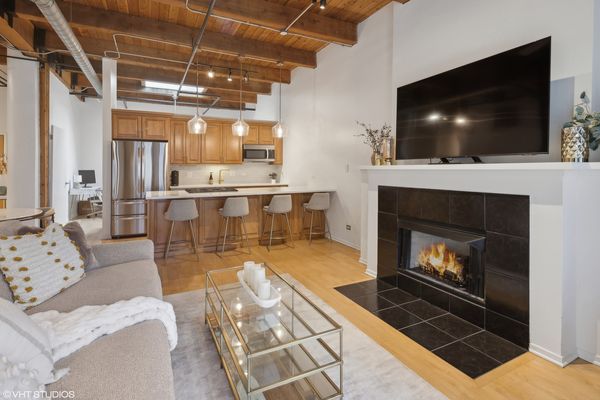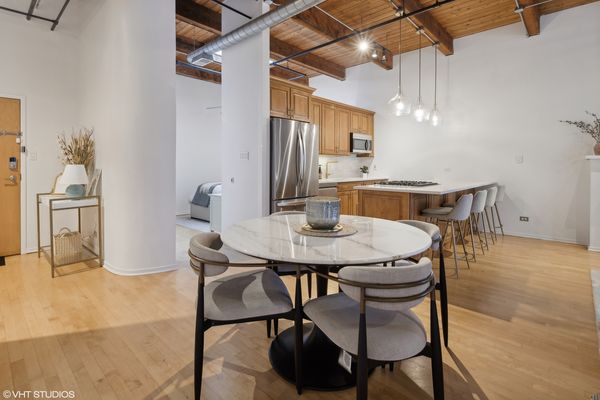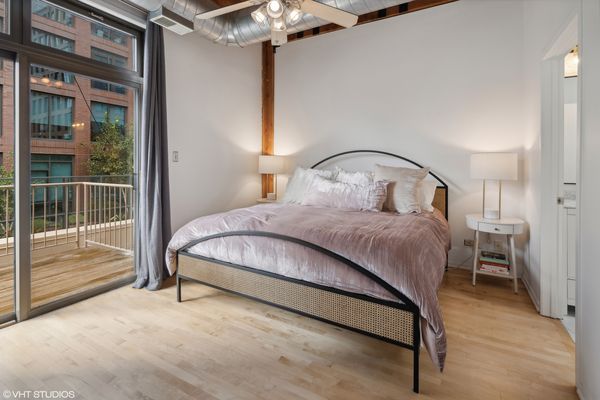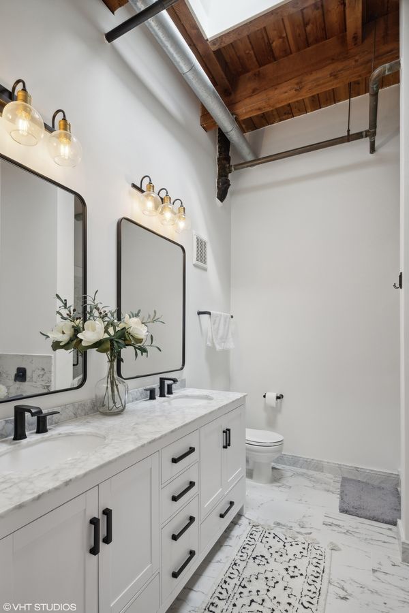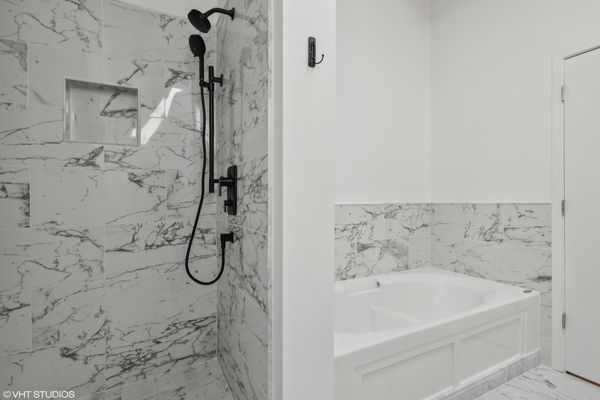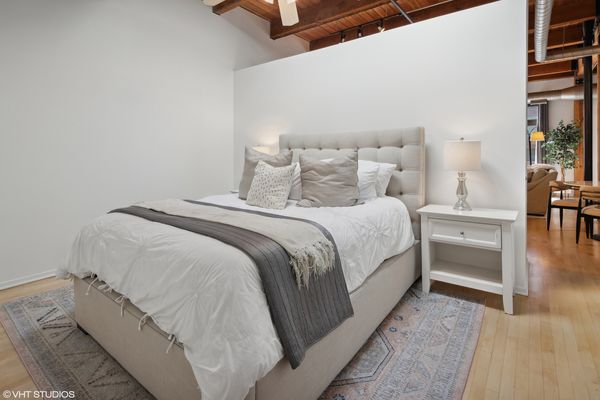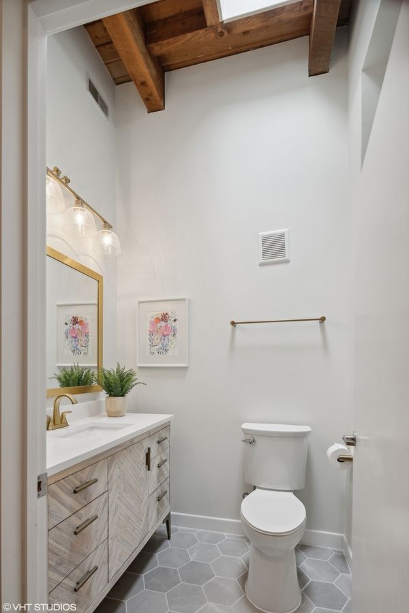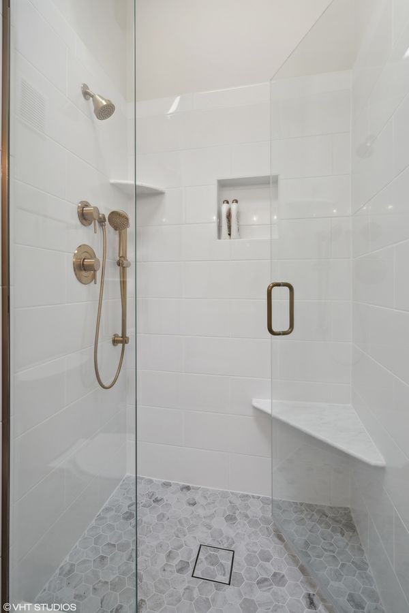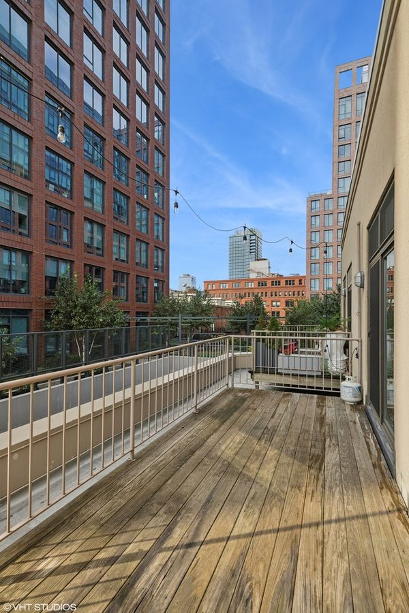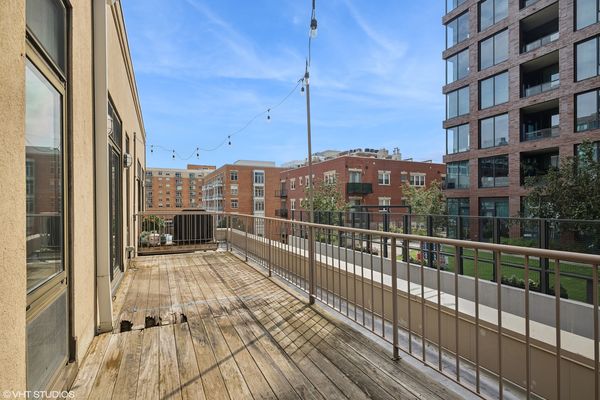14 N Sangamon Street Unit 405
Chicago, IL
60607
Status:
Sold
Townhouse or Condo
2 beds
2 baths
1,313 sq.ft
Listing Price:
$575,000
About this home
Incredible show stopping West Loop top floor home with soaring timber ceilings + 3 sky lights and private rooms 40' terrace that opens directly from the living space as well as the primary bedroom! Both bathrooms have been fully renovated, kitchen with new quartz countertops, brand new stainless appliances and stylish subway tile backsplash. Deeded Parking across the street in garage $30k. Pre-market until after LDW.
Property details
Interior Features
Rooms
Additional Rooms
Terrace ,Foyer
Appliances
Range, Microwave, Dishwasher, Refrigerator, Washer, Dryer, Disposal
Square Feet
1,313
Square Feet Source
Estimated
Basement Description
None
Bath Amenities
Whirlpool, Separate Shower, Double Sink
Basement Bathrooms
No
Basement
None
Bedrooms Count
2
Bedrooms Possible
2
Dining
Combined w/ LivRm
Disability Access and/or Equipped
No
Fireplace Location
Living Room
Fireplace Count
1
Fireplace Details
Gas Log, Gas Starter
Baths FULL Count
2
Baths Count
2
Interior Property Features
Skylight(s), Hardwood Floors, Laundry Hook-Up in Unit, Storage, Walk-In Closet(s), Open Floorplan
LaundryFeatures
In Unit, Laundry Closet
Total Rooms
5
Floor Level
04
room 1
Type
Terrace
Level
Main
Dimensions
32X08
room 2
Type
Foyer
Level
Main
Dimensions
12X7
room 3
Level
N/A
room 4
Level
N/A
room 5
Level
N/A
room 6
Level
N/A
room 7
Level
N/A
room 8
Level
N/A
room 9
Level
N/A
room 10
Level
N/A
room 11
Type
Bedroom 2
Level
Main
Dimensions
15X10
Flooring
Hardwood
room 12
Type
Bedroom 3
Level
N/A
room 13
Type
Bedroom 4
Level
N/A
room 14
Type
Dining Room
Level
Main
Dimensions
9X14
Flooring
Hardwood
room 15
Type
Family Room
Level
N/A
room 16
Type
Kitchen
Level
Main
Dimensions
12X9
Flooring
Hardwood
Type
Eating Area-Breakfast Bar, Island, Pantry-Closet, Pantry-Walk-in
room 17
Type
Laundry
Level
N/A
room 18
Type
Living Room
Level
Main
Dimensions
21X17
Flooring
Hardwood
room 19
Type
Master Bedroom
Level
Main
Dimensions
14X12
Flooring
Hardwood
Bath
Full
Virtual Tour, Parking / Garage, Exterior Features, Multi-Unit Information
Age
21-25 Years
Approx Year Built
1999
Parking Total
1
Deeded Garage Cost
30000
Exposure
West
Exterior Building Type
Brick,Block
Exterior Property Features
Balcony, Deck, Roof Deck, Storms/Screens
Garage Details
Garage Door Opener(s), Transmitter(s)
Parking On-Site
No
Garage Ownership
Deeded Sold Separately
Garage Type
Detached
Parking Spaces Count
1
Parking
Garage
MRD Virtual Tour
None
School / Neighborhood, Utilities, Financing, Location Details
Air Conditioning
Central Air
Area Major
CHI - Near West Side
Corporate Limits
Chicago
Directions
1/2 block north of Madison
Electricity
Circuit Breakers
Equipment
Humidifier, Intercom, CO Detectors, Ceiling Fan(s)
Elementary Sch Dist
299
Heat/Fuel
Natural Gas, Forced Air
High Sch Dist
299
Sewer
Public Sewer
Water
Lake Michigan
Jr High/Middle Dist
299
Subdivision
Arthouse Lofts
Township
West Chicago
Property / Lot Details
Lot Dimensions
COMMON
Number of Stories
5
Ownership
Condo
Number Of Units in Building
26
Type Attached
Condo, Condo-Loft
Property Type
Attached Single
Financials
Financing
Conventional
Investment Profile
Residential
Tax/Assessments/Liens
Master Association Fee($)
$471
Association Amenities
Elevator(s), Storage, Sundeck, Skylights
Frequency
Monthly
Master Association Fee
No
Assessment Includes
Water, Insurance, Exterior Maintenance, Scavenger, Snow Removal
Master Association Fee Frequency
Not Required
PIN
17084470251027
Special Assessments
N
Taxes
$7,634
Tax Exemptions
Homeowner
Tax Year
2019
$575,000
Listing Price:
MLS #
12151639
Investment Profile
Residential
Listing Market Time
46
days
Basement
None
Number of Units in Building
26
Type Attached
Condo, Condo-Loft
Parking
Garage
Pets Allowed
Cats OK, Dogs OK
List Date
08/30/2024
Year Built
1999
Request Info
Price history
Loading price history...

