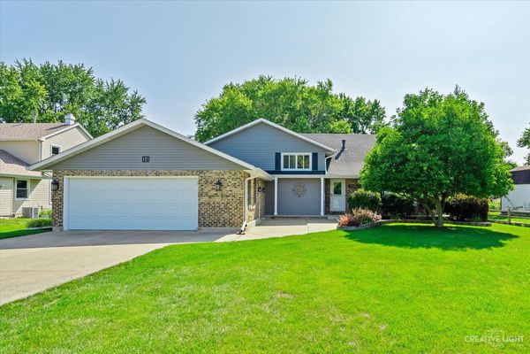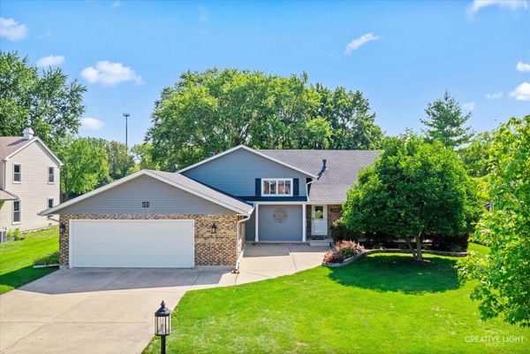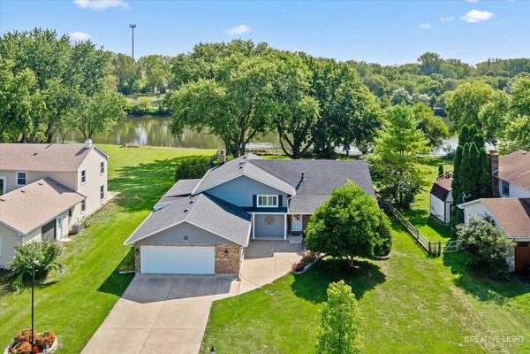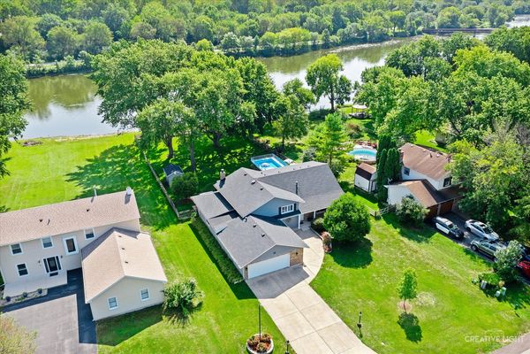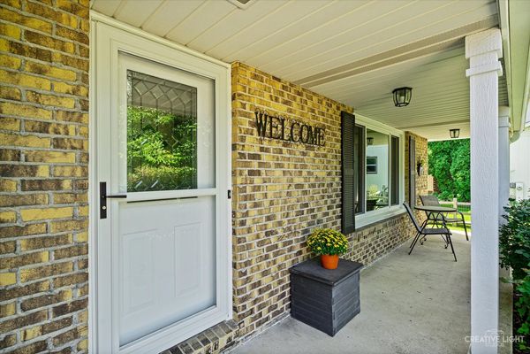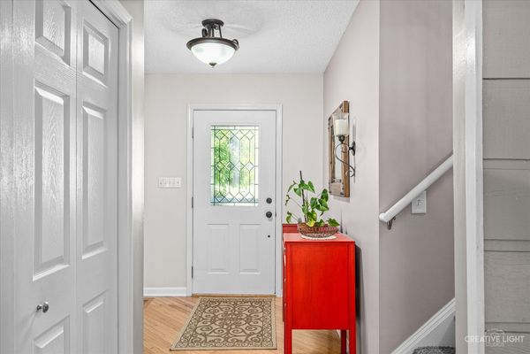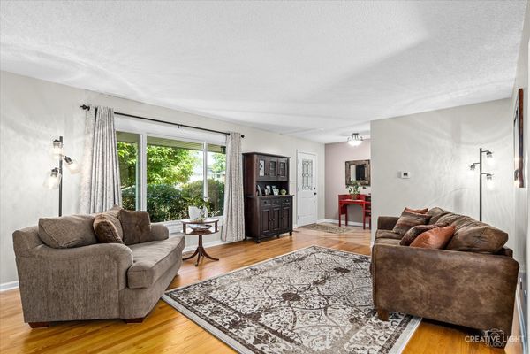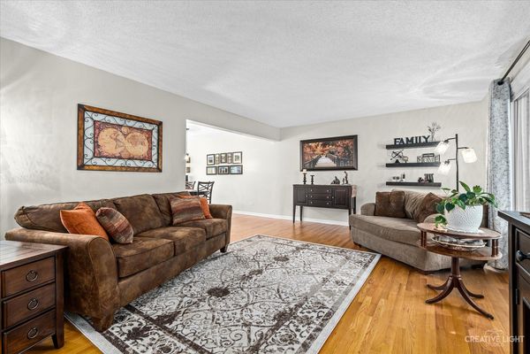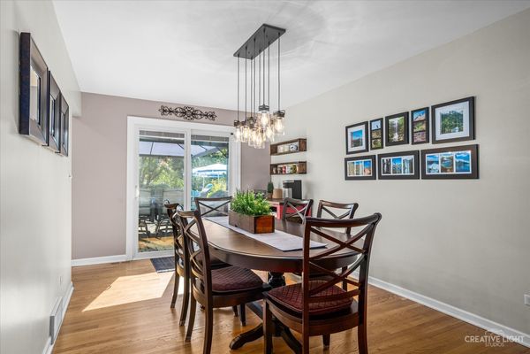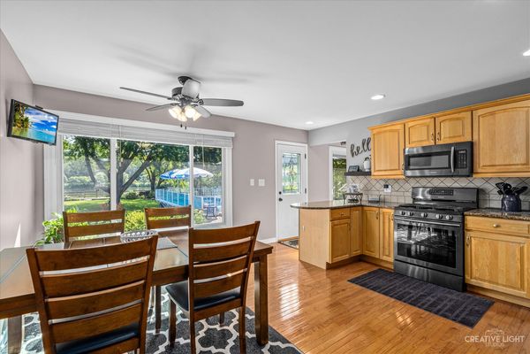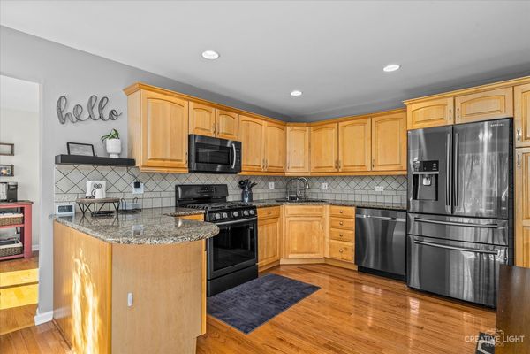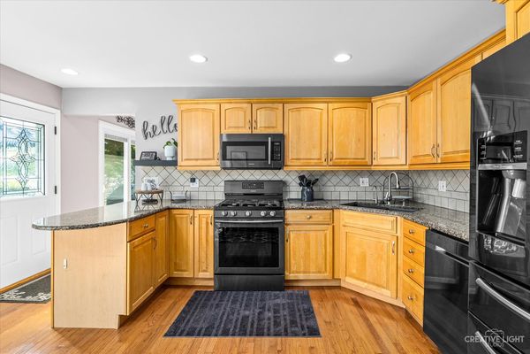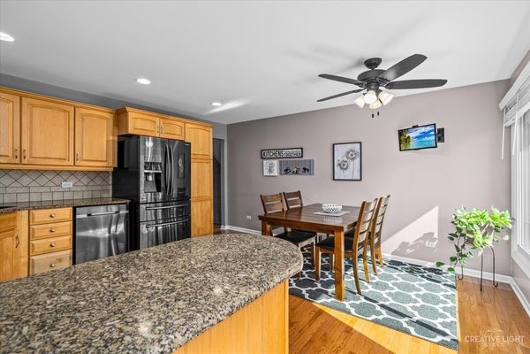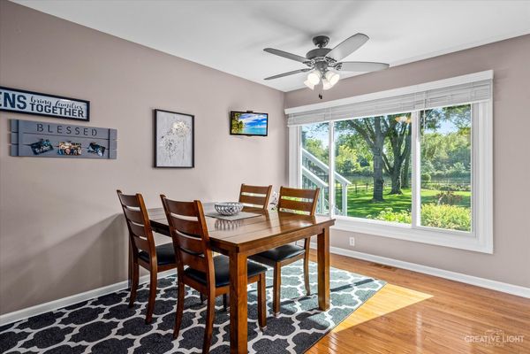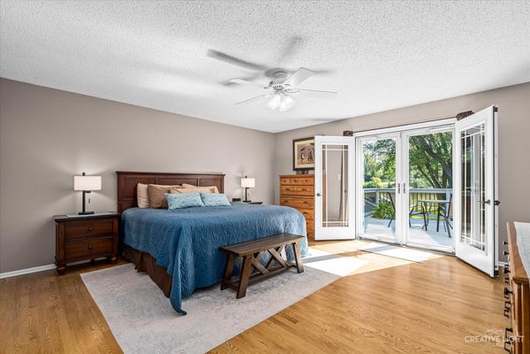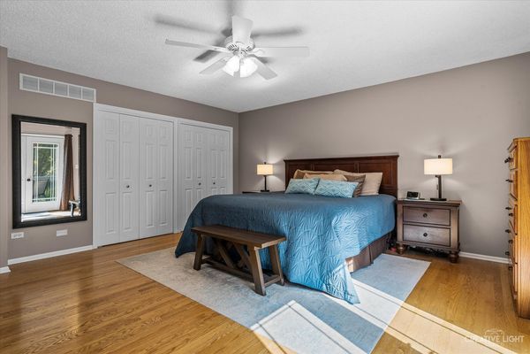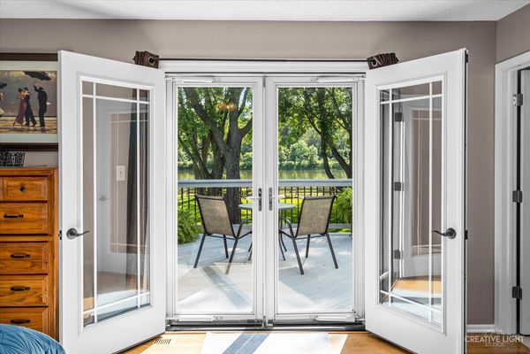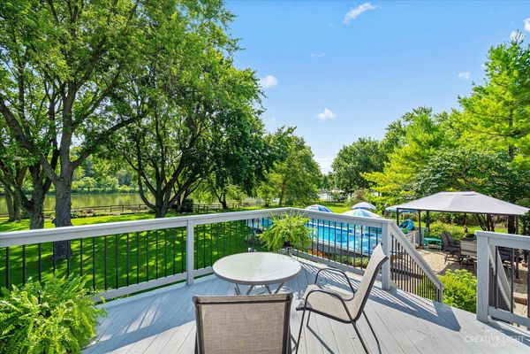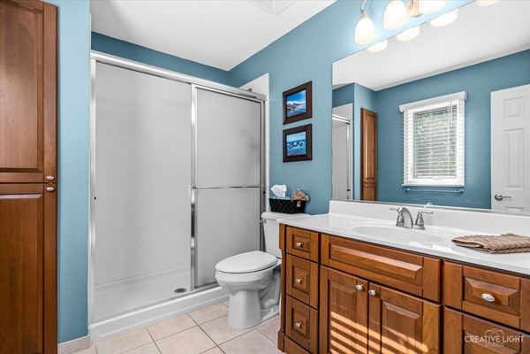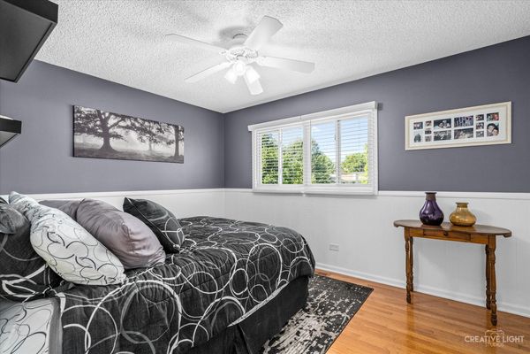14 Marina Drive
Oswego, IL
60543
About this home
If you are looking for a home that makes you feel like you are on vacation every day...your search has ended. Welcome to 14 Marina Drive in Oswego. This beautiful, quad level home is situated on a half-acre lot on the banks of the Fox River. You will be greeted at the front door to hardwood floors and a lovely living room that overlooks the well-manicured front lawn. A separate dining space and kitchen featuring ss appliances, granite countertops and table space look over the scenic back yard. The 2nd level offers a master suite with attached bath and walk in shower. You will find a private balcony off this room just perfect for your morning coffee or to sip a glass of wine and enjoy a view of the river at the end of the day. Two more spacious bedrooms with large closets round out this floor. Don't need a 4th bedroom, this space on the 3rd level would be great for a den, office, guest space, craft room, home school room or teen hangout space. You will also find tons of storage on this floor. Downstairs, you will find a family room with fireplace, powder room, laundry, garage access and a patio door that leads to a paver, lower patio housing the hot tub that is tucked away for your privacy. An attach 3 1/2 car, heated garage is the perfect spot for the person looking for a workshop, avid gardener or just extra space for storage. Fully fenced yard with gate access to the river complete with firepit. This home is also just a short distance from the Violet Patch Park pedestrian bridge that will lead you to miles of biking/walking path. Great way to head downtown for all that Oswego has to offer. Come take a look, this home will not last.
