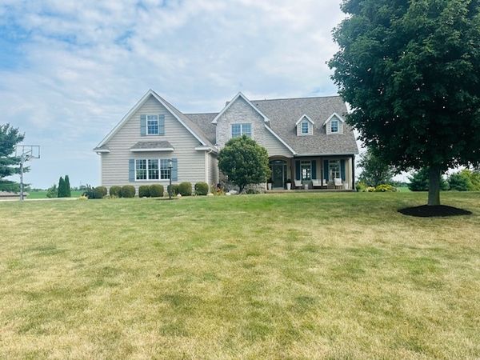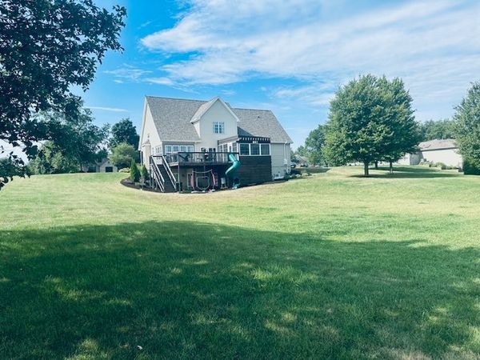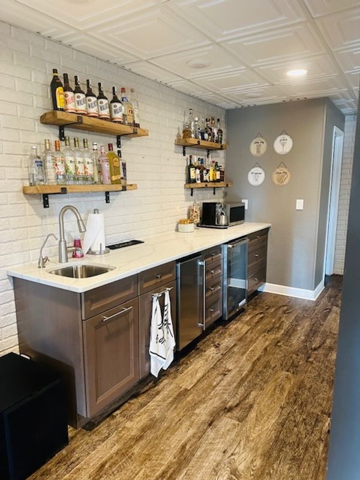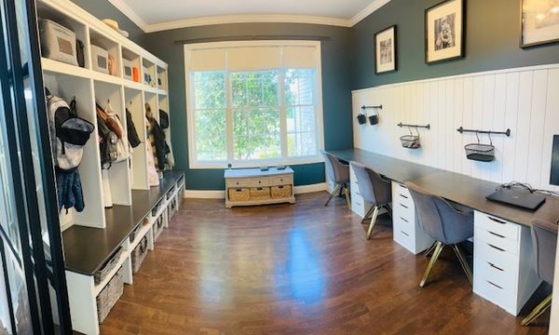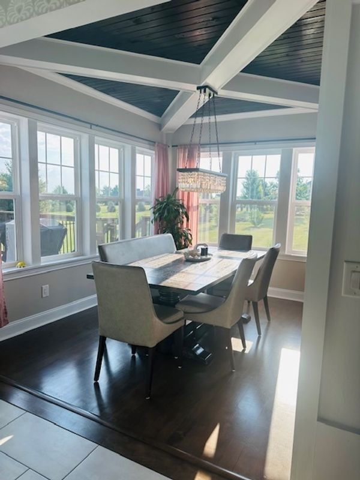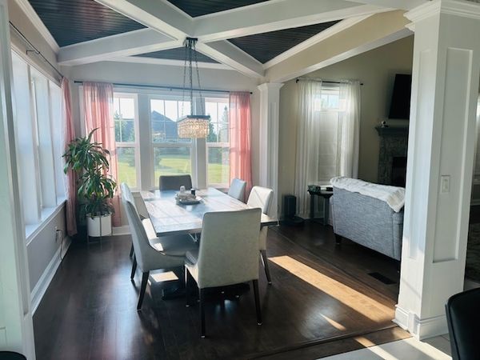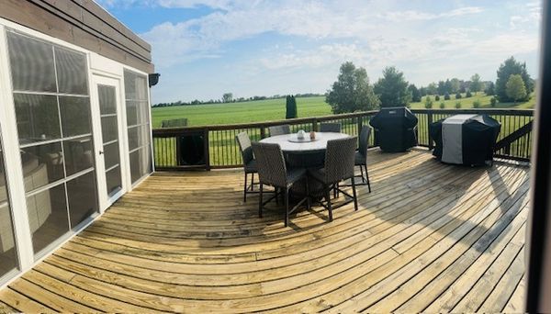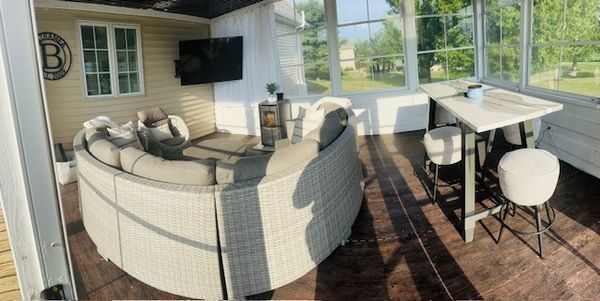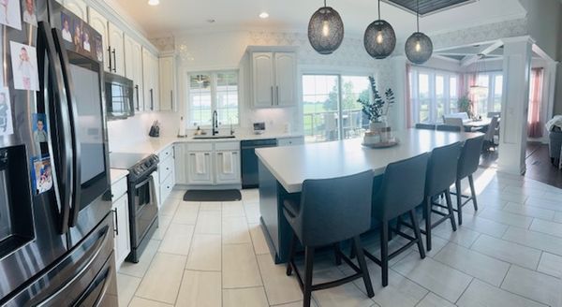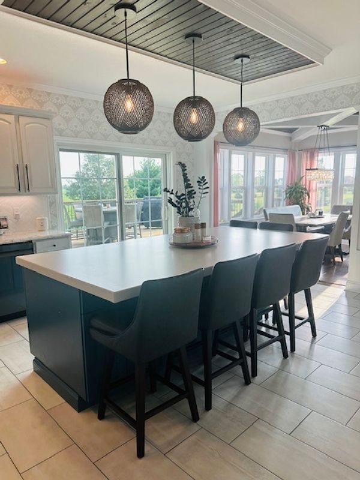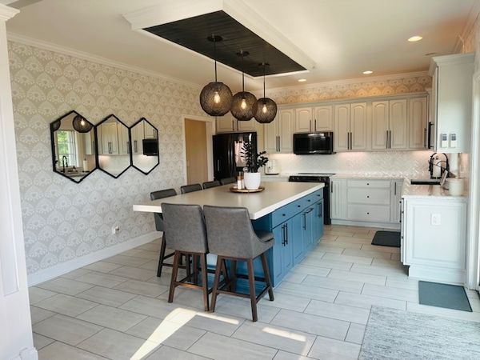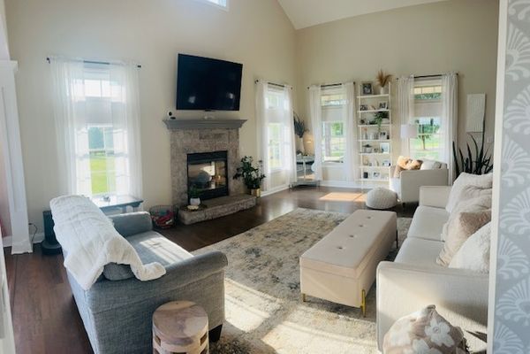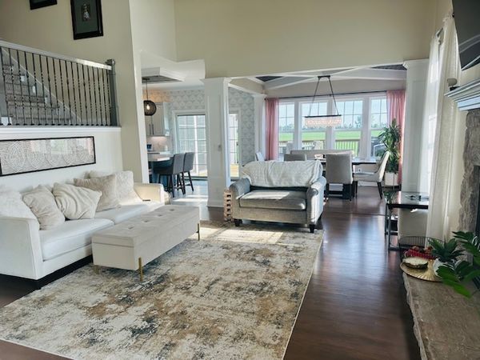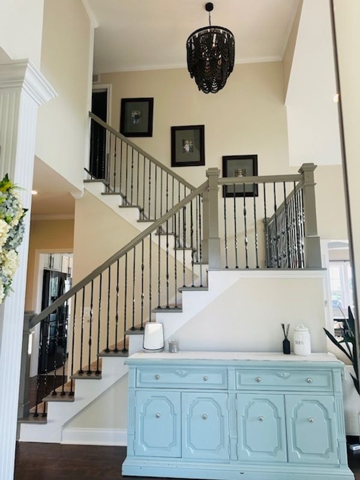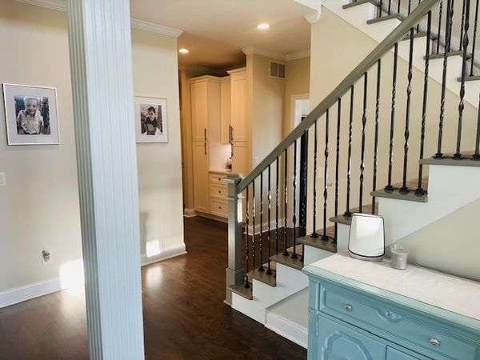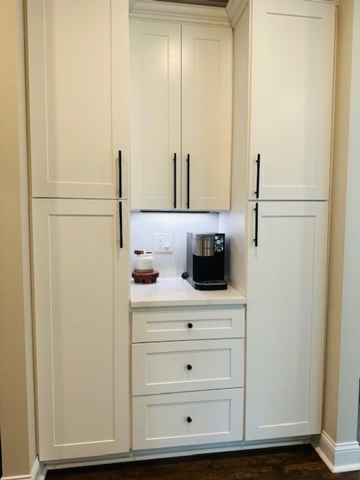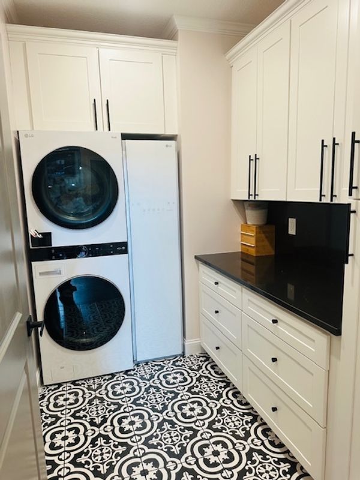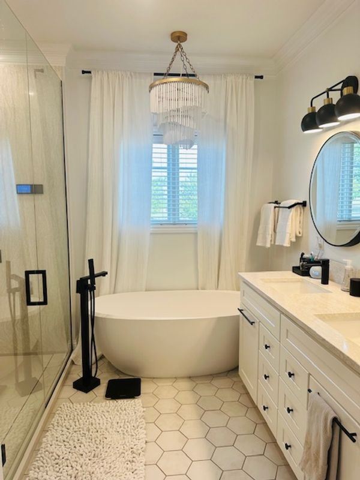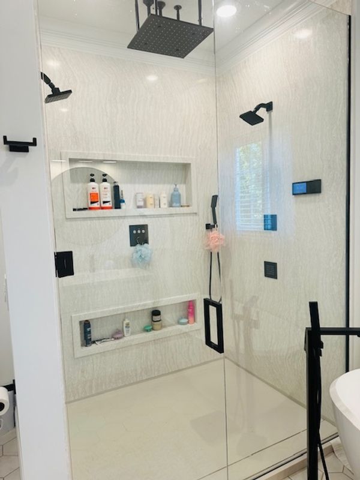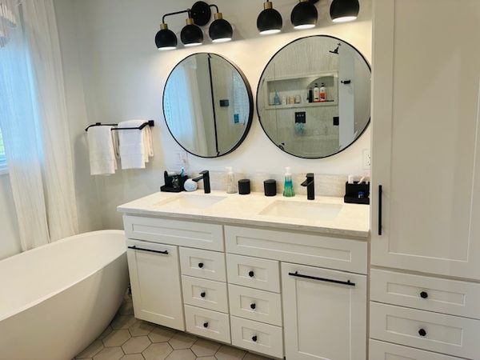14 FIELDCREST Drive
Monticello, IL
61856
About this home
Beautiful is the only way to describe this home. Spacious extensively remodeled home in Long Grove subdivision. This stunning kitchen features large island with quartz counters, overlooking the large, beautiful deck with a slide for the kids to enjoy, screen porch and beautiful backyard. The kitchen also flows into the new dining room and vaulted living room. First floor master bedroom is absolute paradise. Vaulted ceiling, huge blue tooth connected walk-in shower (connects to Alexa or google) a soaking tub, and a walk-in closet with custom shelving. Upstairs features three bedrooms, two bathrooms and a stackable washer and dryer. The home has a total of five bedrooms and four- and one-half bathrooms. Full finished walk out basement with an additional bedroom and full bath. Family room in basement features a beautiful bar with mini fridge, sink and ice maker and large movie screen. Three car garage with loads of storage cabinets. Large storage under back deck. Screen porch is not heated or air conditioned and is not included in the square footage. Sellers have done an amazing remodel on this home.
