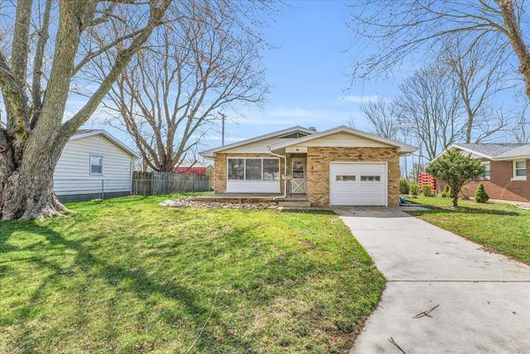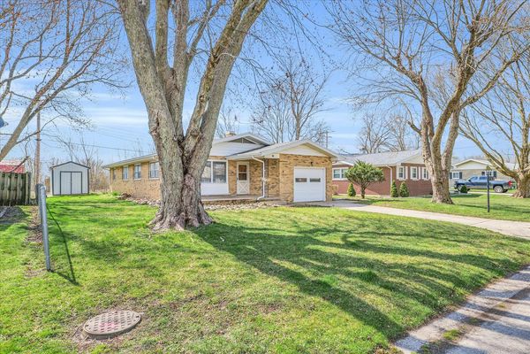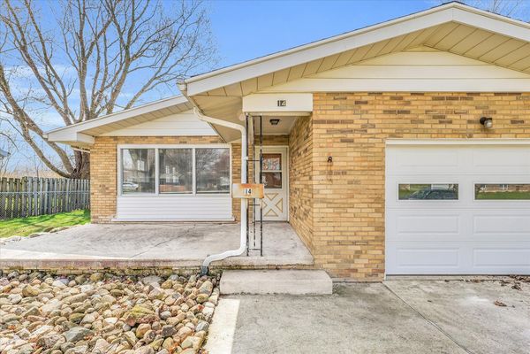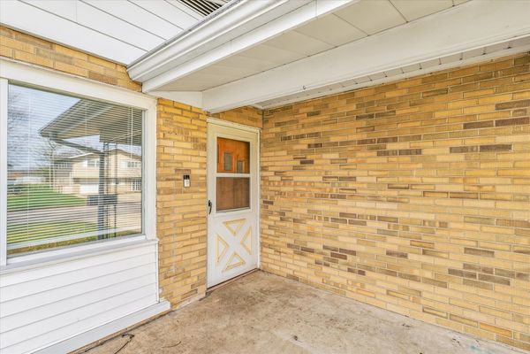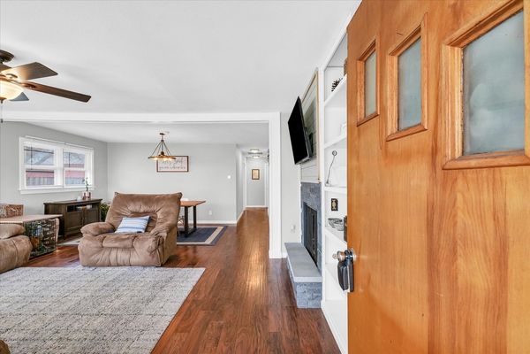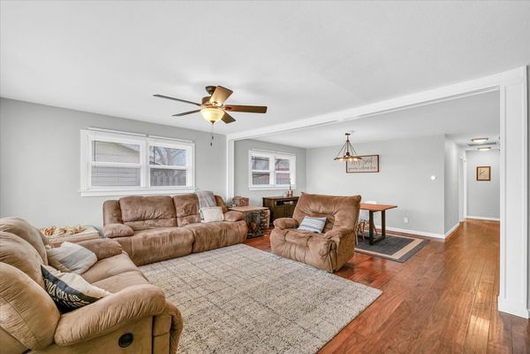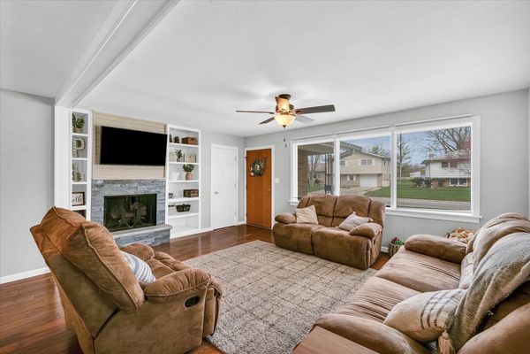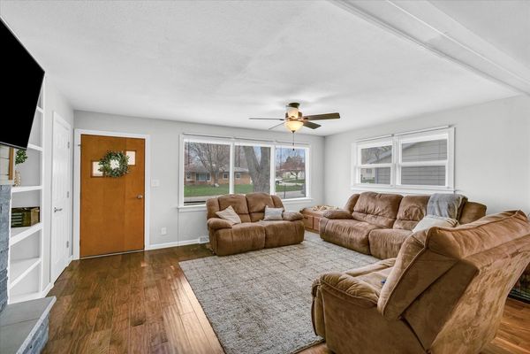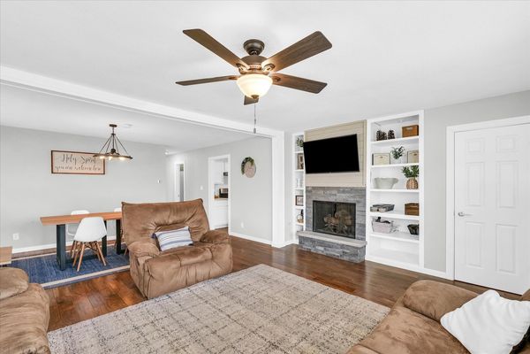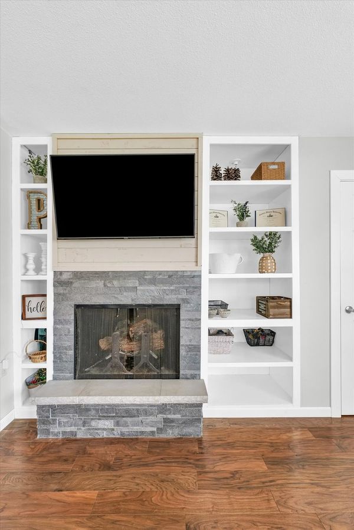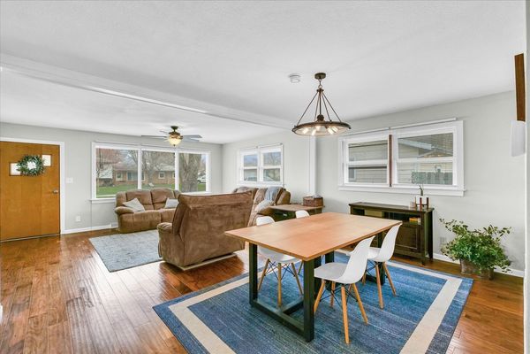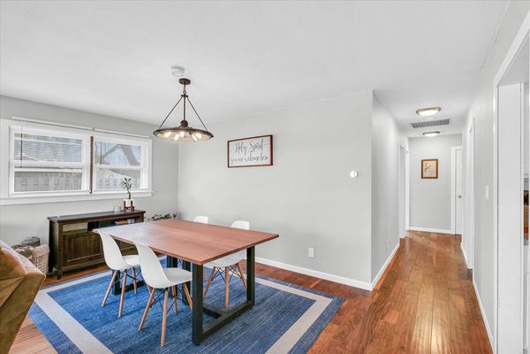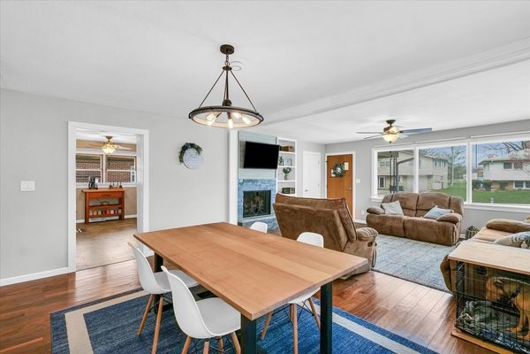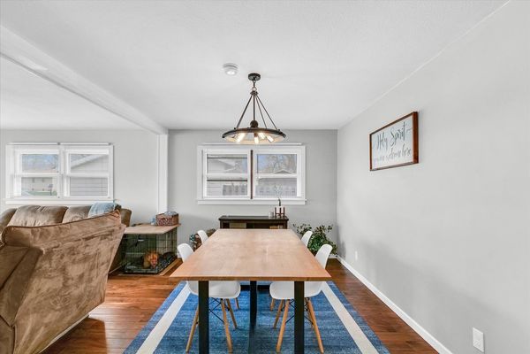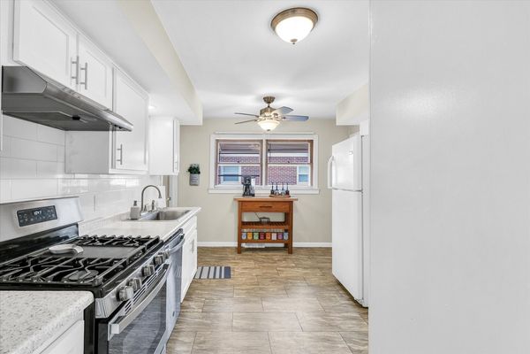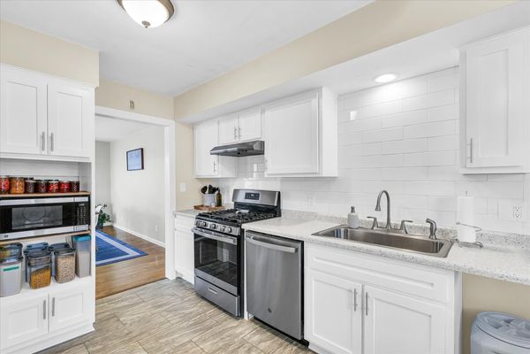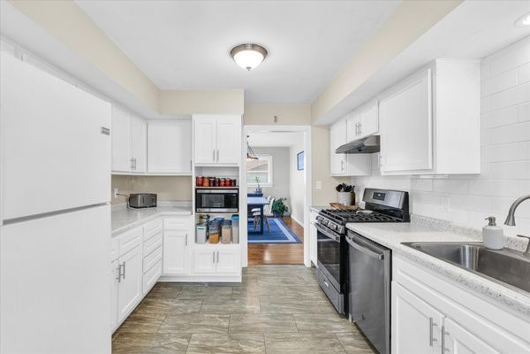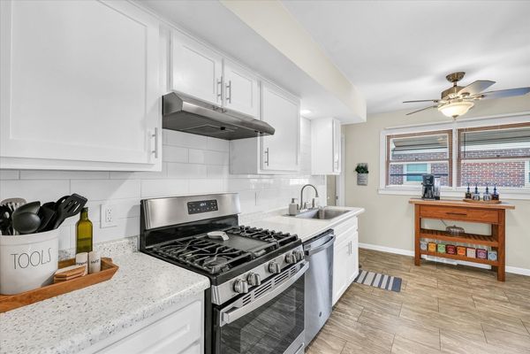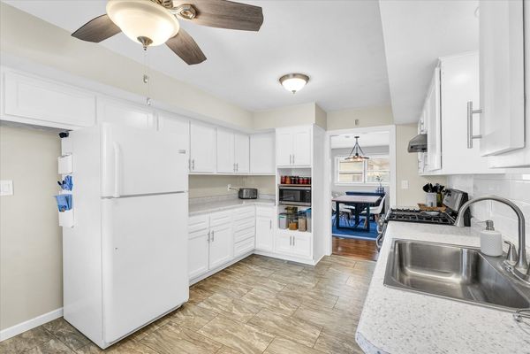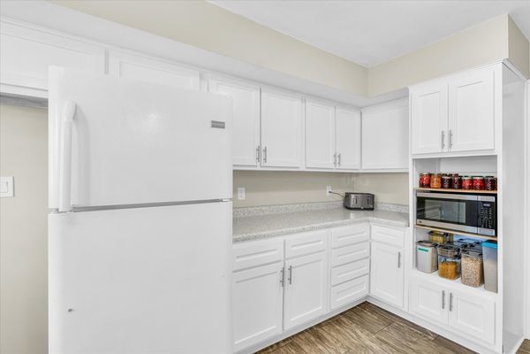14 Dawn Avenue
Paxton, IL
60957
About this home
Welcome to this stunning brick ranch, where modern updates and classic charm harmonize to create the perfect blend of comfort and style. Situated in an established neighborhood near Rt 45, with easy access to Rt 9 and I-57. Step inside to discover engineered hardwood floors that flow seamlessly throughout the main living area and hallway. Relax and entertain in the spacious living room, where abundant natural light floods the room, creating a warm and inviting atmosphere. The open layout seamlessly connects the living room to the dining area and kitchen, perfect for modern living. The kitchen has been thoughtfully updated with modern finishes, including new cabinet drawers and faces, new backsplash and countertops, as well as durable and stylish luxury vinyl tiles. Both bathrooms have recently been completely renovated with classic and tasteful finishes. The primary suite boasts a spacious closet with custom built-ins, providing ample storage space and organization options. Reversible barn doors add a touch of rustic charm while maximizing space. This home is conveniently located near downtown shopping, dining, parks, and schools, offering easy accessibility to everything Paxton has to offer. The shed was new in 2023. Don't miss your chance to own this impeccably updated brick ranch home, where every detail has been carefully curated for modern living.
