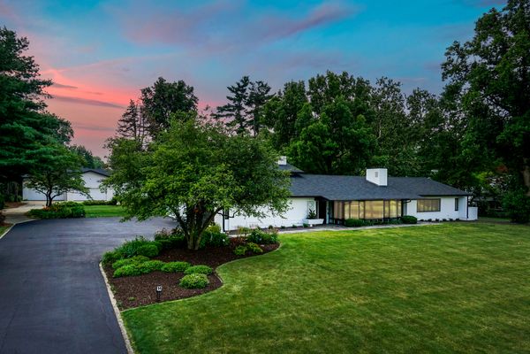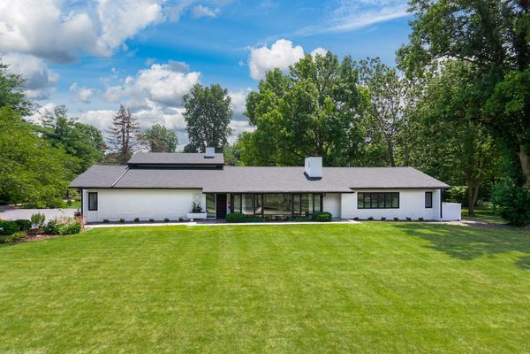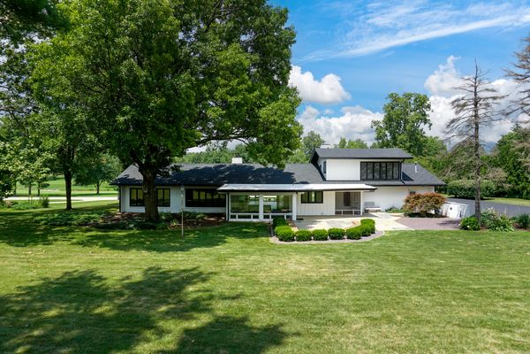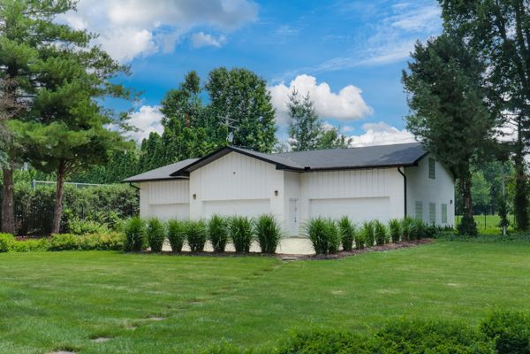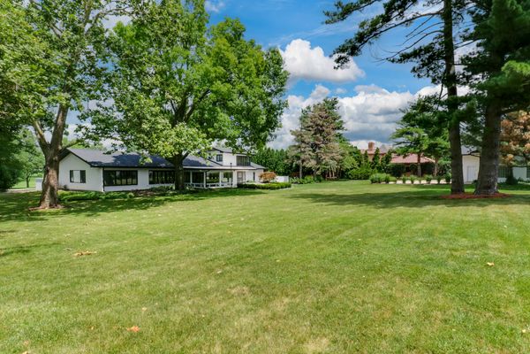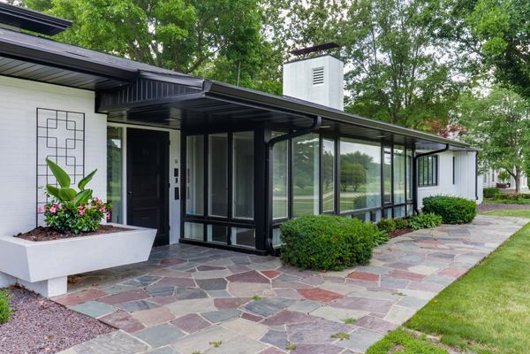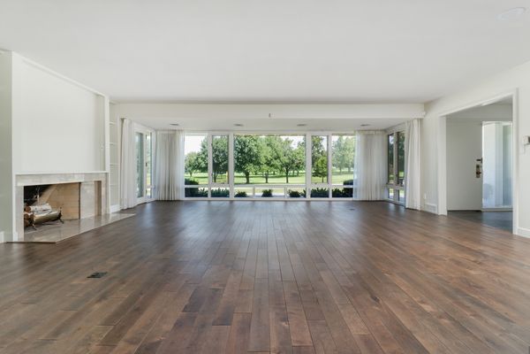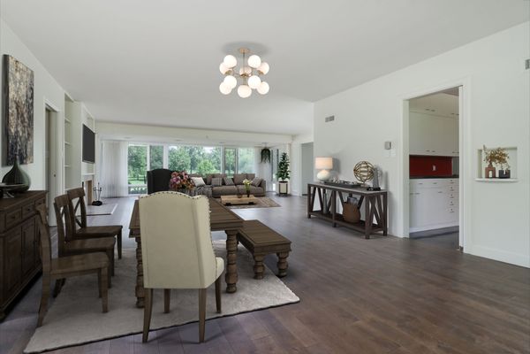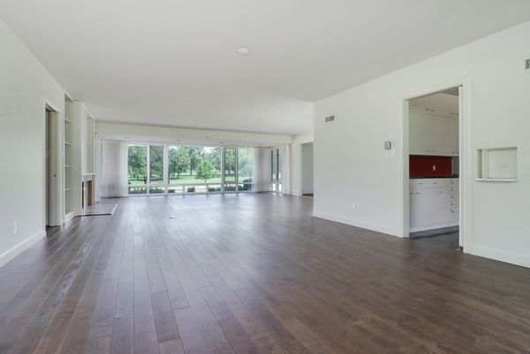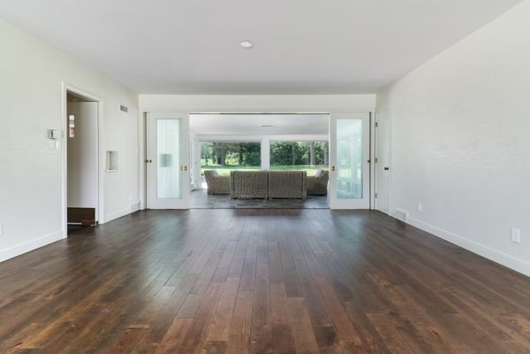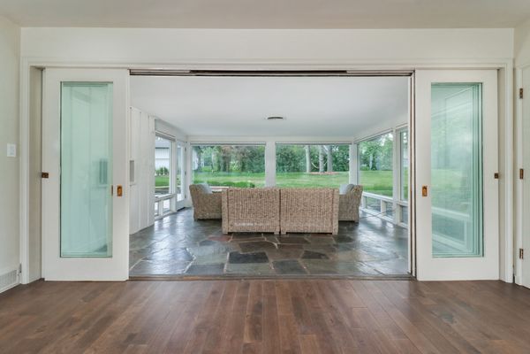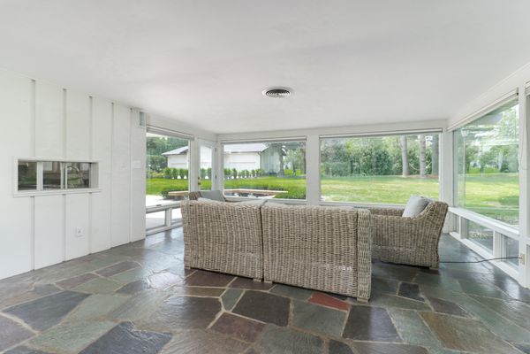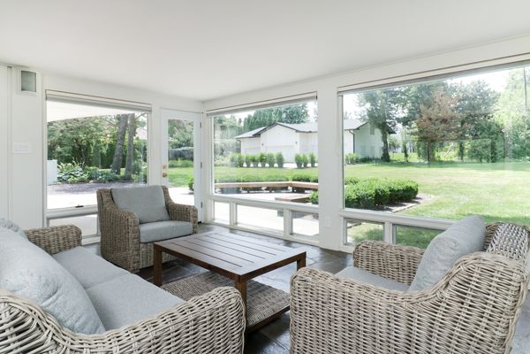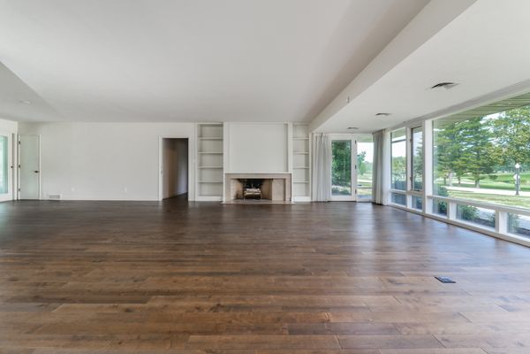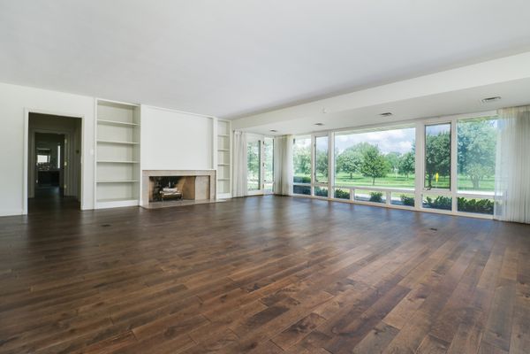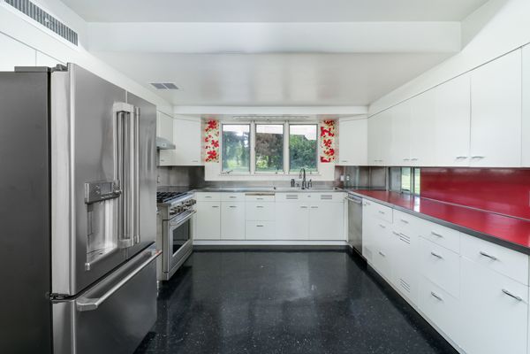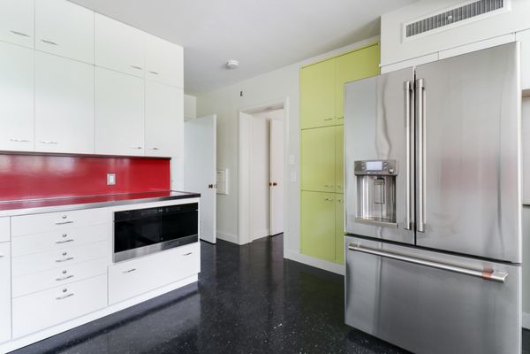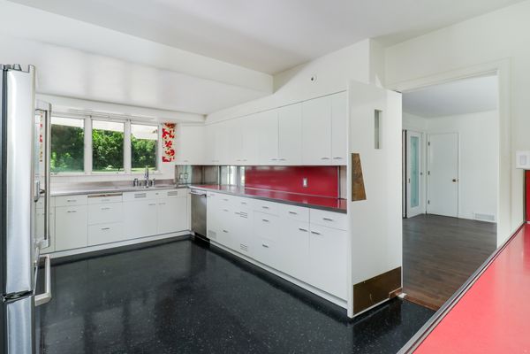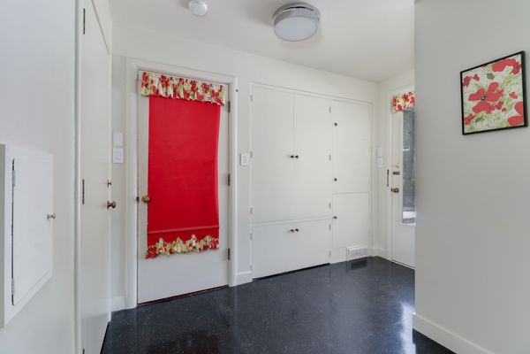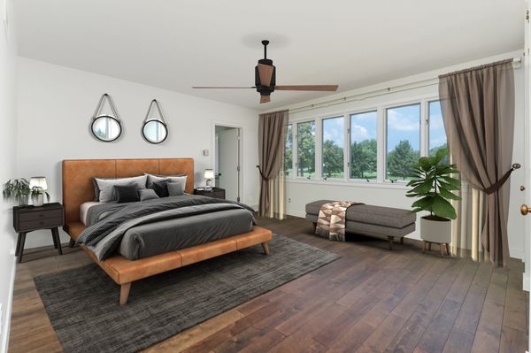14 Country Club Place
Bloomington, IL
61701
About this home
Nestled within the prestigious Bloomington Country Club neighborhood, this luxury ranch-style home sits on a double lot, offering a mid-century modern feel. As you approach the property, you'll be captivated by the serene and private setting, surrounded by matured trees and stunning views of the nearby golf course. Upon entering the home, a stone floor foyer with three storage coat closets welcomes you. The expansive, open floor plan seamlessly connects the main family room and dining area, featuring a striking marble wood-burning fireplace, built in shelves and new 3/4" solid birch wood floors that flow into all bedrooms. Style and functionality meet in the updated retro-style mid-century modern kitchen that is outfitted with stainless steel appliances, stainless steel workspace, professionally painted original St. Charles Mid Century Modern cabinets, pass-through, and large walk-in pantry. Adjacent to the kitchen, a practical drop zone with ample closet space and a separate service door into the house provides convenience and organization. For more relaxed living, the four seasons sun room offers expansive views of the peaceful, double lot yard, allowing you to enjoy the beauty of each season from the comfort of your home. This residence boasts four large bedrooms, each with generous closet space, and four full bathrooms. The fourth bedroom above the garage offers a full bathroom and double closets providing an additional versatile space, perfect for a guest suite or home office. The main floor half bath has been meticulously remodeled with high-end design choices, adding a touch of luxury. The lower level features an updated basement with new luxury engineered hardwood floors, fresh paint, new trim, new light fixtures, a built-in display shelf, full bathroom, and laundry room with sink & work space all creating a cozy and inviting space for additional living or recreational activities. For car enthusiasts or those in need of extra storage, the property includes an attached three-car garage with three large storage closets and utility sink. Additionally, there is a six-car detached, extra-deep, heated garage with a massive 60 x 40 bonus room on the second floor, offering endless potential for use. This exceptional garage setup is perfect for hobbies, a workshop, or additional living space. Outdoor living is equally impressive with a large patio with built-in seating, perfect for entertaining or simply enjoying the tranquility of the beautiful surroundings. The private backyard oasis provides a peaceful retreat, ideal for relaxation and outdoor activities. Both the house and the detached garage have new roofs installed in 2021. This one of a kind home in the Bloomington Country Club neighborhood is ready for your vision! Reach out today for a private tour and experience the beauty of this home for yourself.
