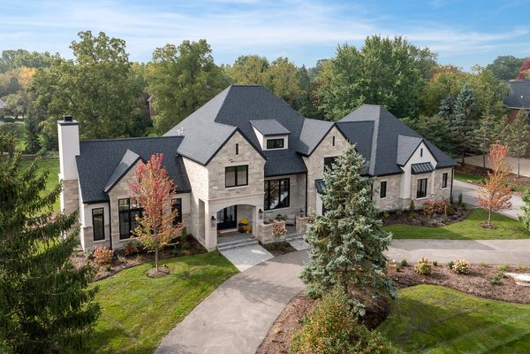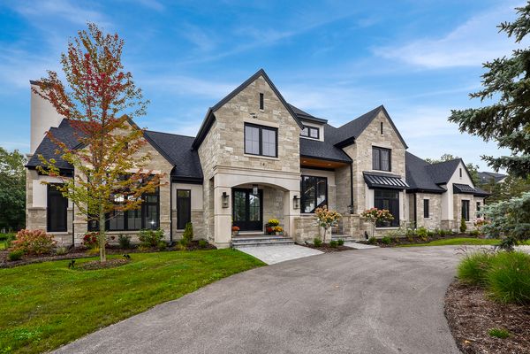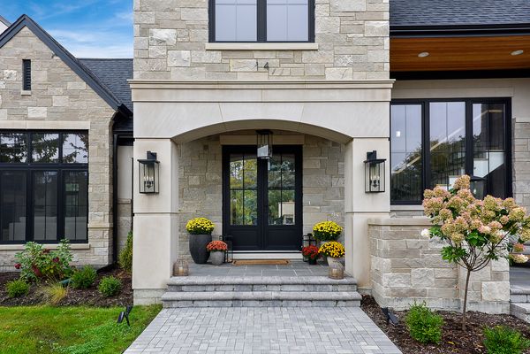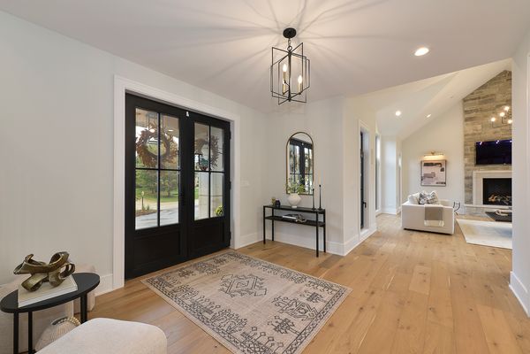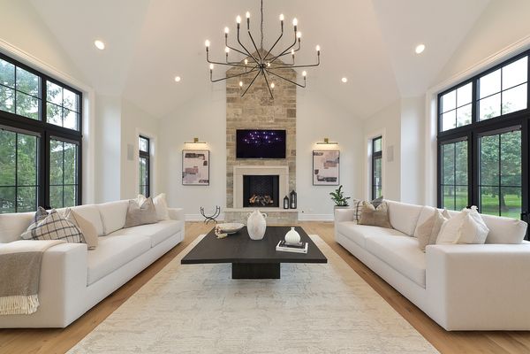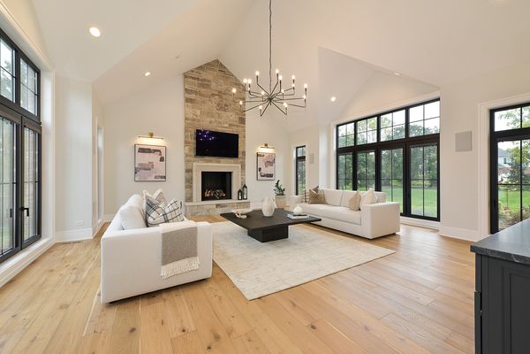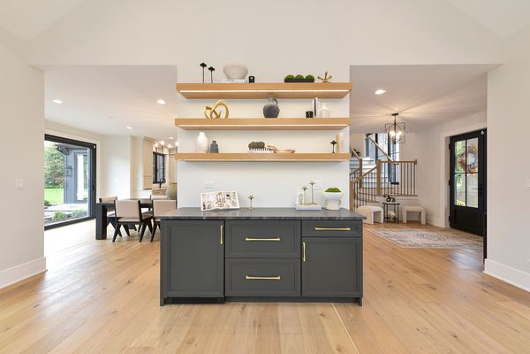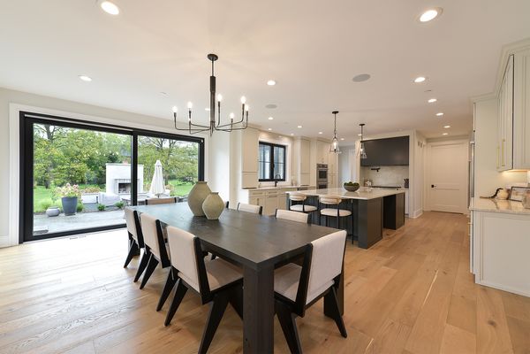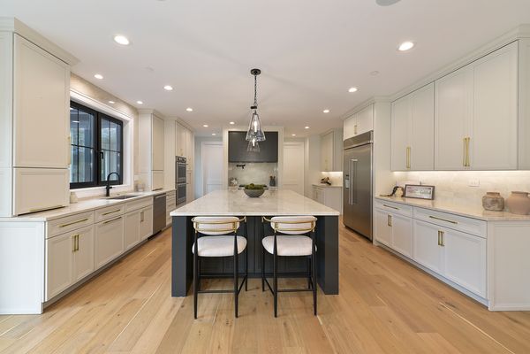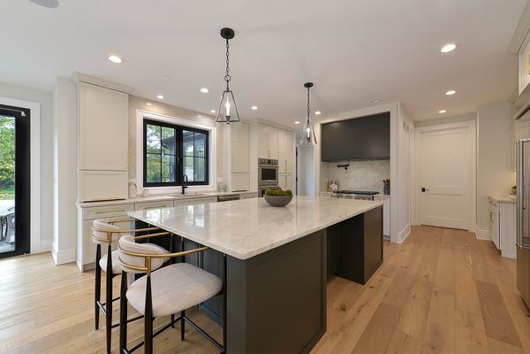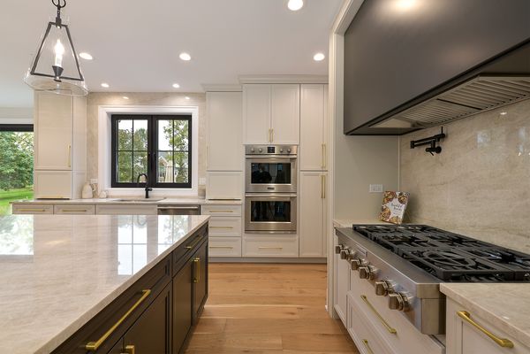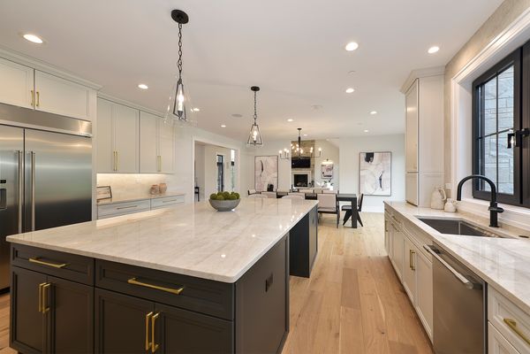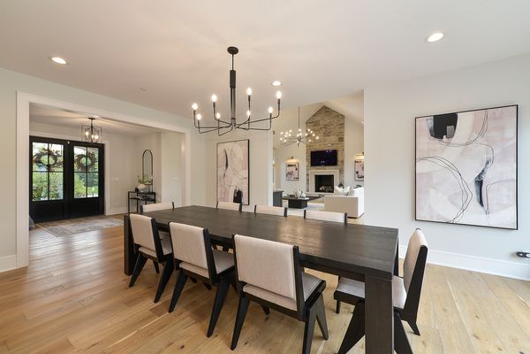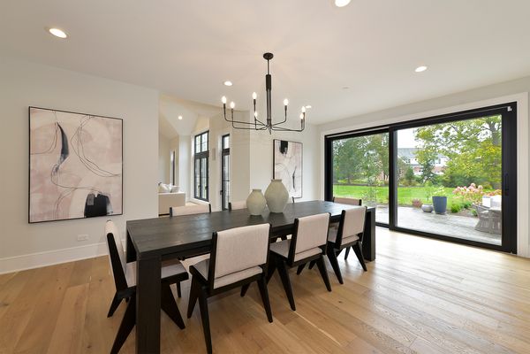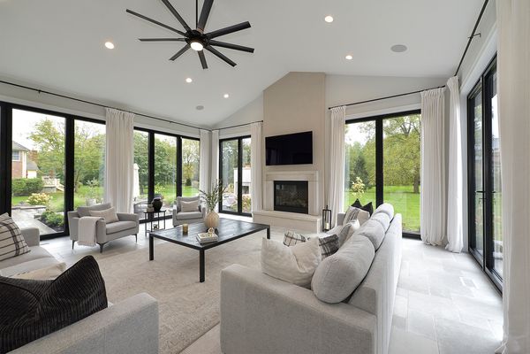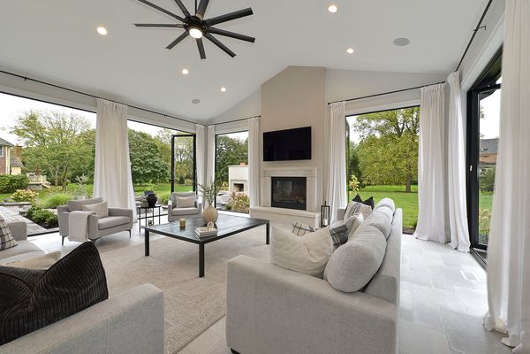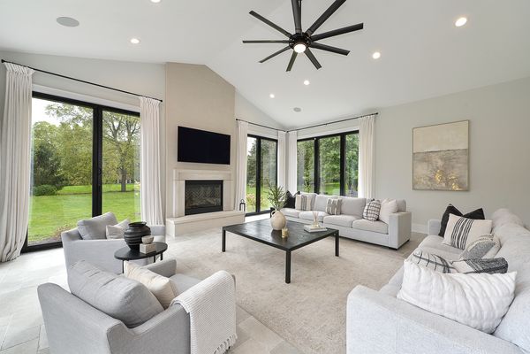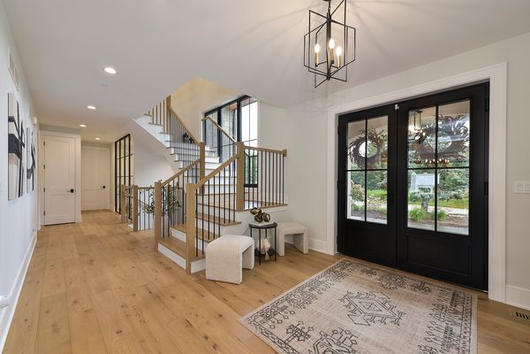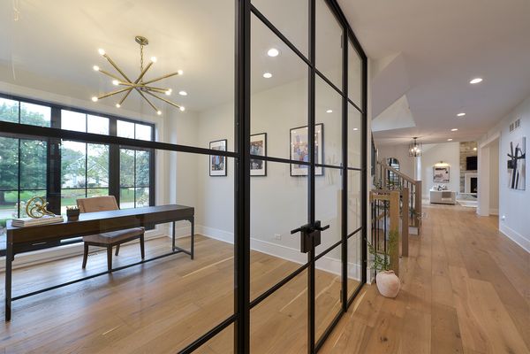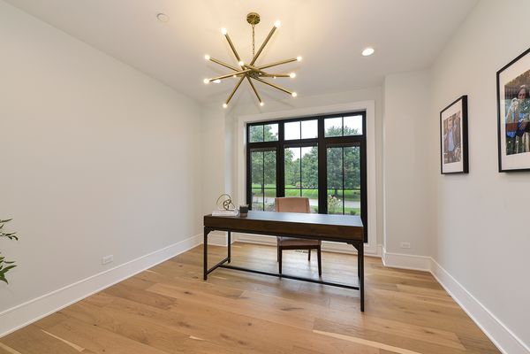14 Carnoustie Lane
Inverness, IL
60067
About this home
Exceptionally rare find. This immaculate new construction home, bult in 2022, has all the design elements showcased on Instagram but rarely if ever found in Inverness! Lets start with the amazing curb appeal with its mix of exterior elements on this quiet cul-de-sac location. Excitement grows as you approach the oversized glass front doors and it just gets better from there. Stepping inside, this home comes alive. The stunning island kitchen, adjacent to the spectacular great room is a jaw dropper. The enormous island anchors the space and sets the tone. An abundance of cabinetry draped in quartzite countertops is a show stopper. Along with the expected appliances, you will also find a charming walk-in pantry. The adjacent great room is just that... great. With a vaulted ceiling and a soaring fireplace as a focal point. The other features such as the built-in serving bar and an abundance of oversized windows complete this space. The incredible family room is also sure to please. Again you will find a vaulted ceiling and an impressive fireplace, but you will also find amazing floor to ceiling collapsible glass panels on three sides! Enjoy the outside views year around, but you always have the option to open up and let it all flow together. With the expansive paver brick patio and outdoor fireplace with seating area, living that California lifestyle is now a possibility. The main level office is also very unique. A beautiful floor to ceiling glass wall with French doors provides a design element that is fantastic. And don't miss the main level en-suite bedroom. A perfect flex space for a plethora of needs. All bedrooms are en-suites and each have their own unique character. The primary bedroom retreat is outstanding. It includes a beautifully curated luxury bath and generous size walk-in closet with custom built-ins, feeling pampered will be your burden. So many other features such as the private theatre room, laundry room with built-in cabinetry, huge 4 car side-load garage with attached workshop area, circular driveway, huge basement with rough-in plumbing, and so much more! Simply outstanding!
