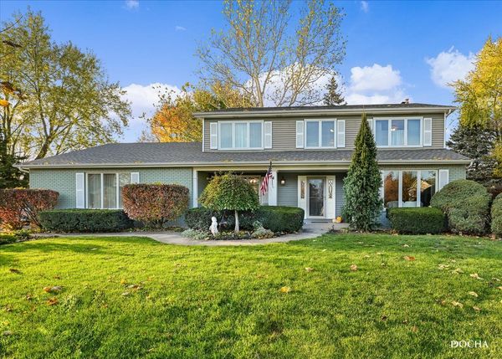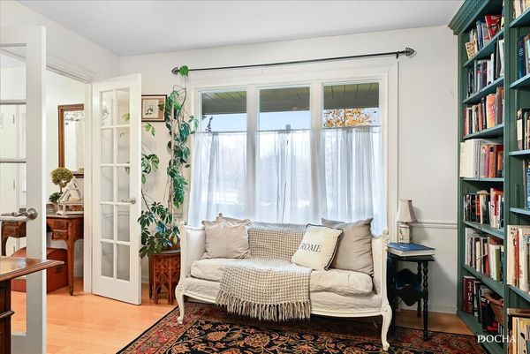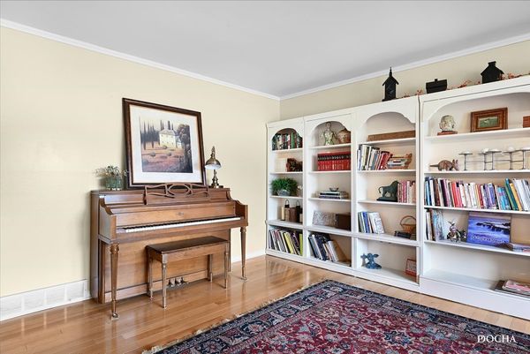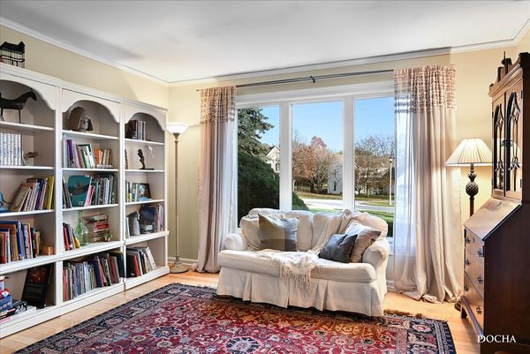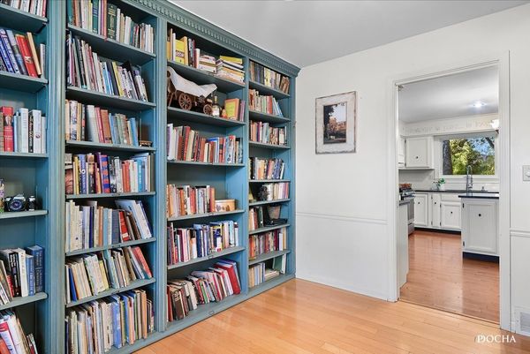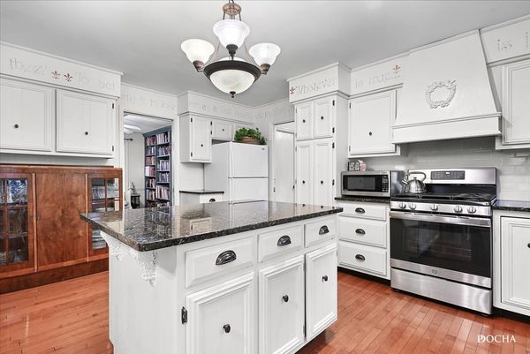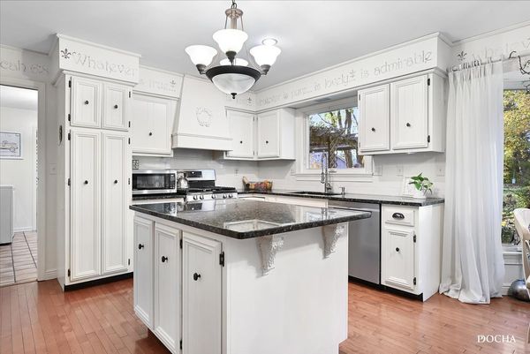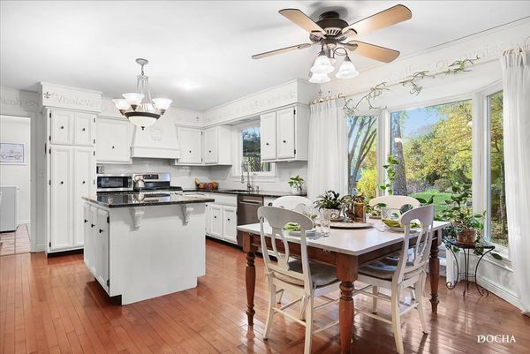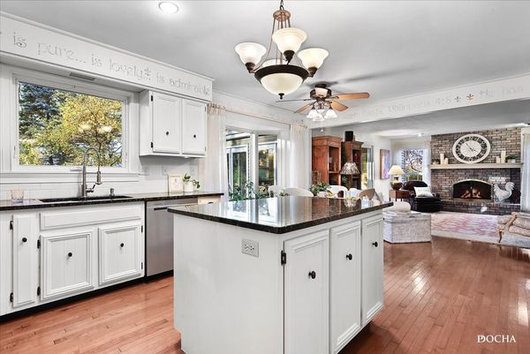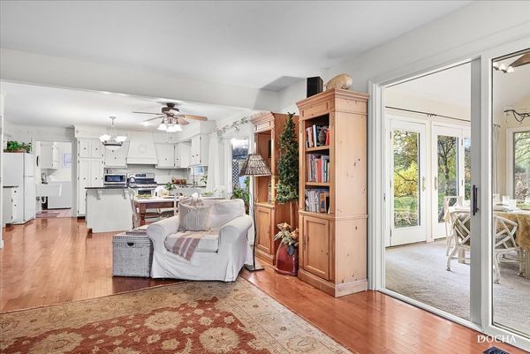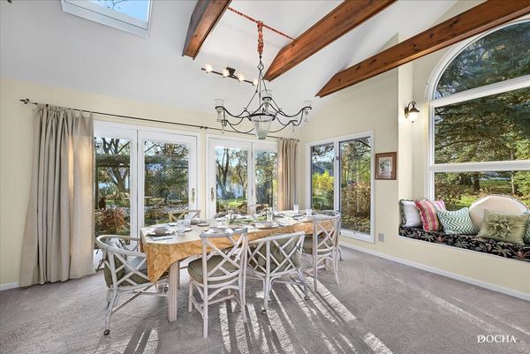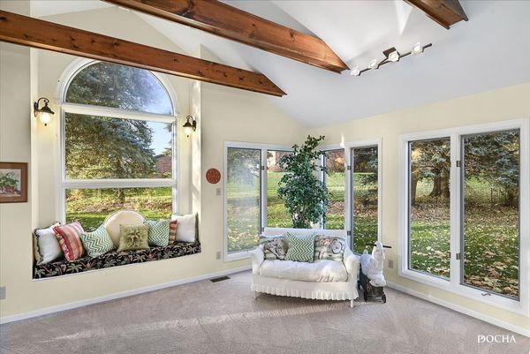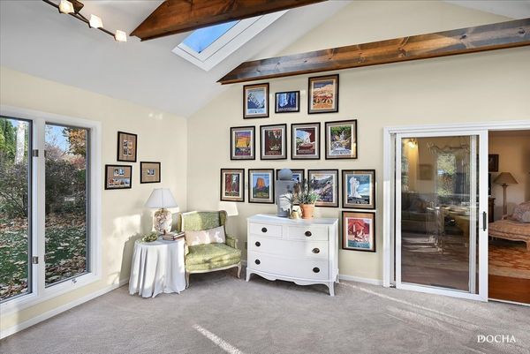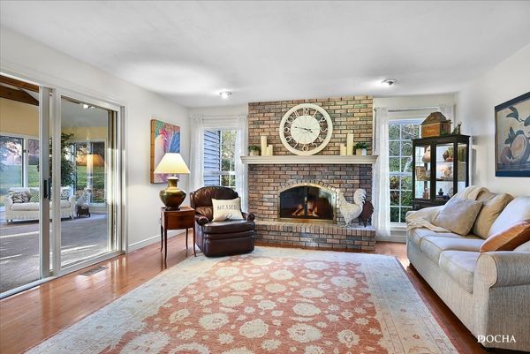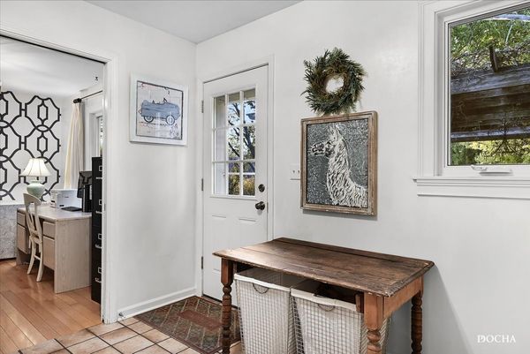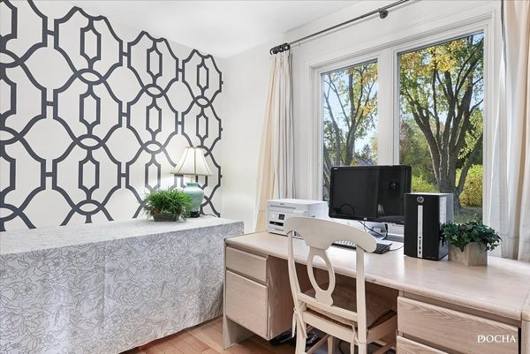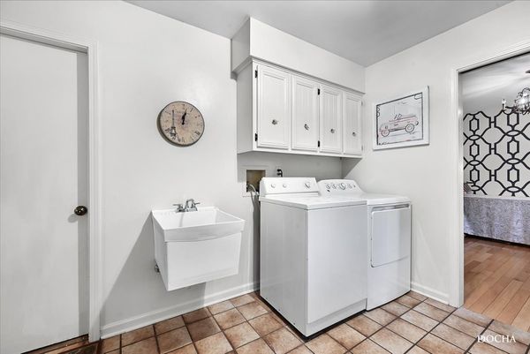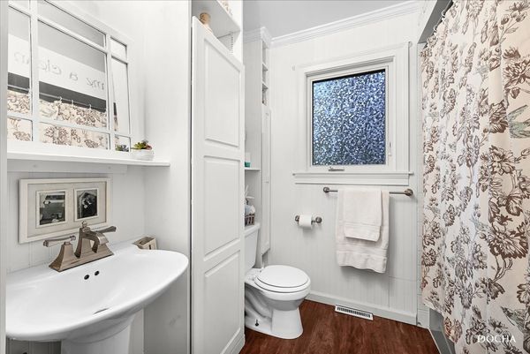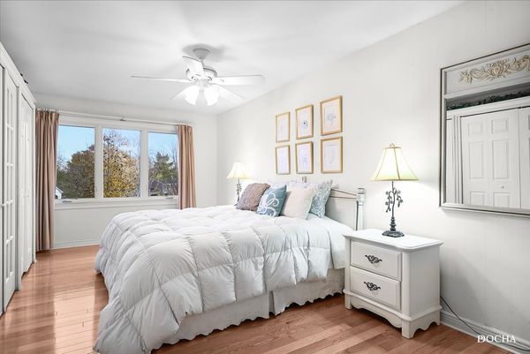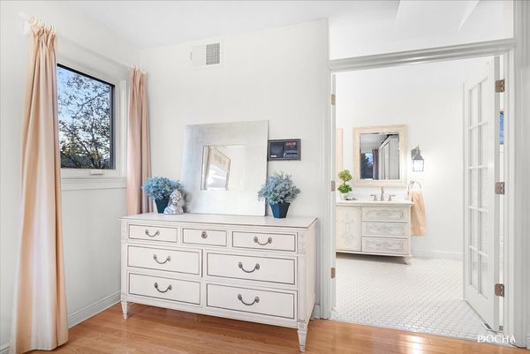14 Briargate Circle
Sugar Grove, IL
60554
About this home
The BEST is yet to come! Just imagine your new beginnings in this stunning Prestbury beauty! Sure to impress with its spacious and modern design! 4 bedrooms and 2.5 bathrooms, 1st floor office/bonus room and 1st floor laundry plus full basement - making it perfect for families or those who love to entertain!! Impeccable condition with lovely open-concept floorplan - featuring gorgeous Kitchen with granite countertops, large center island and all appliances included - spacious dinette area with pretty bow-window! The AMAZING 20x20 addition is a true standout feature of this home, with vaulted ceilings and wood beam accents that create a warm and inviting atmosphere. The large windows in the family room provide plenty of natural light and a great view of the private, maturely landscaped backyard oasis! Also featuring beautifully appointed formal dining room and formal living room with built in bookcases and elegant french doors. Warm and inviting family room with beautiful fireplace is perfect for cozying up on chilly nights and hardwood floors throughout the house add a touch of elegance and sophistication! Upstairs you'll love the spacious Primary Suite with custom wall to wall closet and full private updated bath with dual bowl vanity, ceramic tiled floor and step in shower! 3 additional generously sized bedrooms and full updated hall bathroom too! Plus, unfinished basement offers amazing storage - and the chance to indulge your design dreams in the future! All of this nestled on gorgeous lot and setting provide a peaceful and serene environment, pretty deck and pergola with no neighbors behind the property - and the community amenities for residents - swimming pool, tennis courts, and walking trails and much more! The neighborhood is also close to shopping, dining, and entertainment. See this one today!
