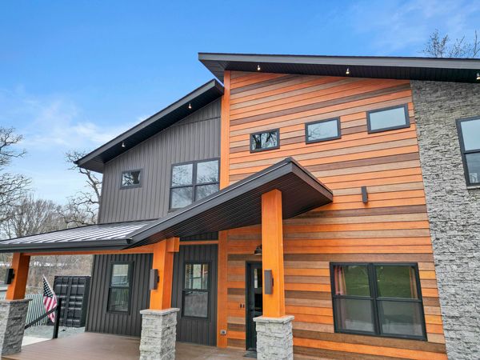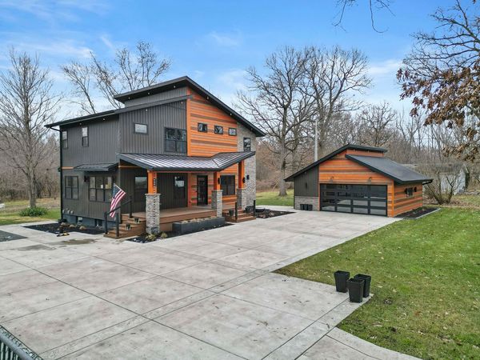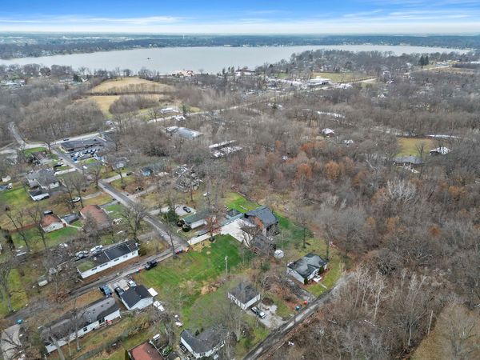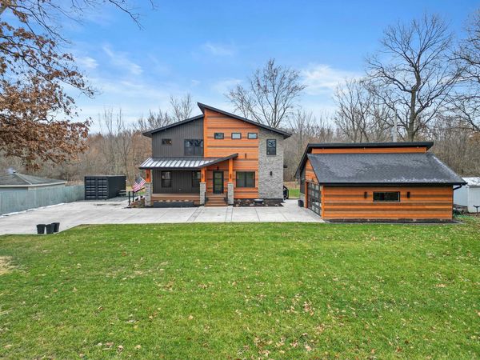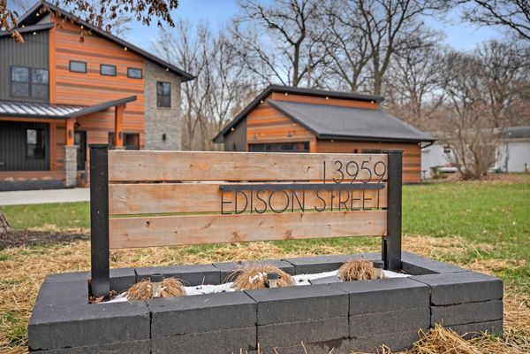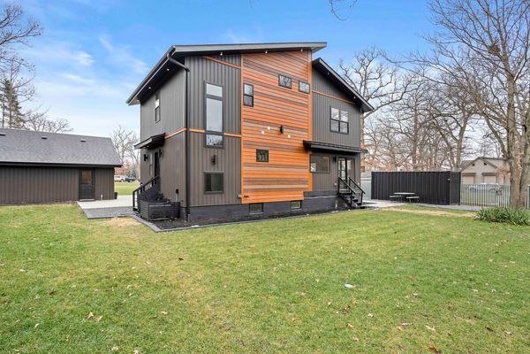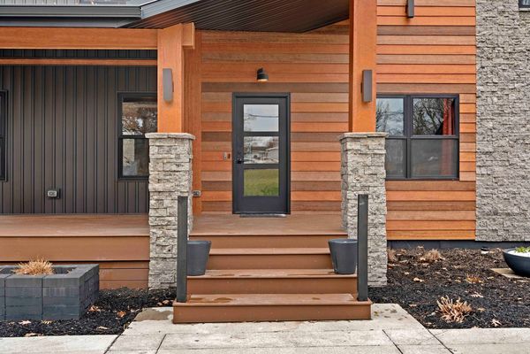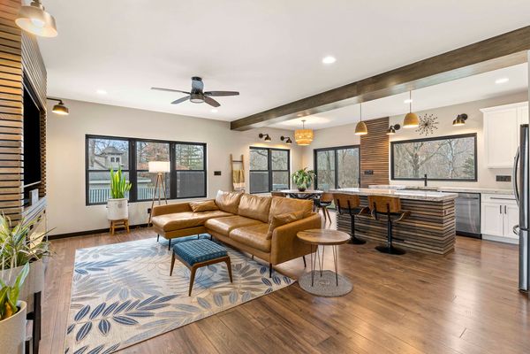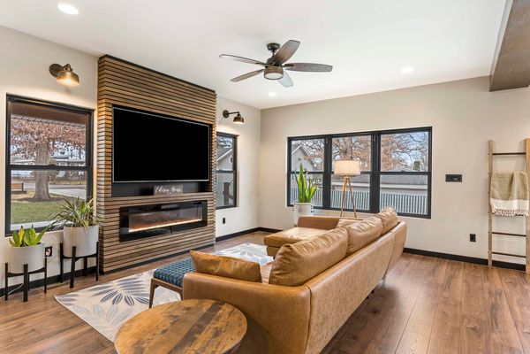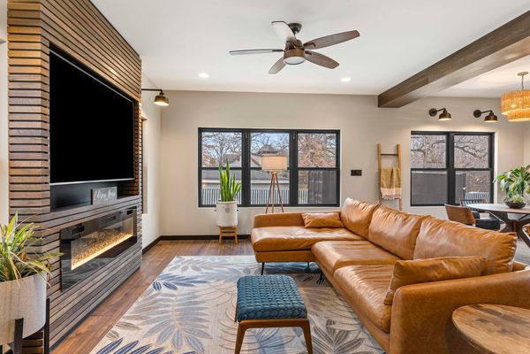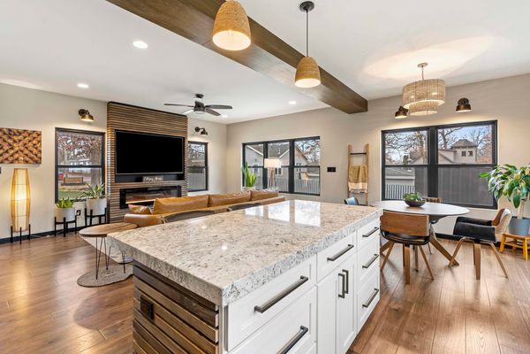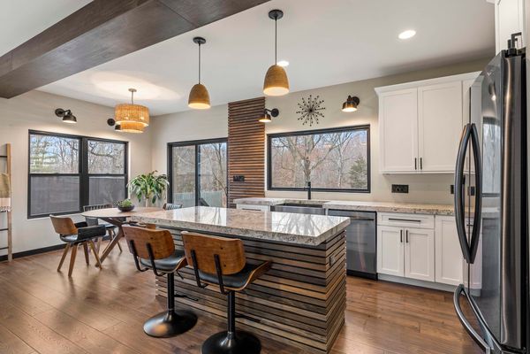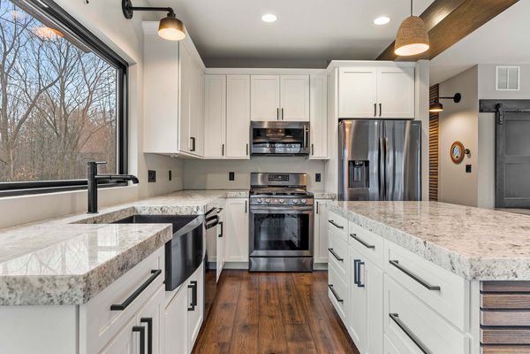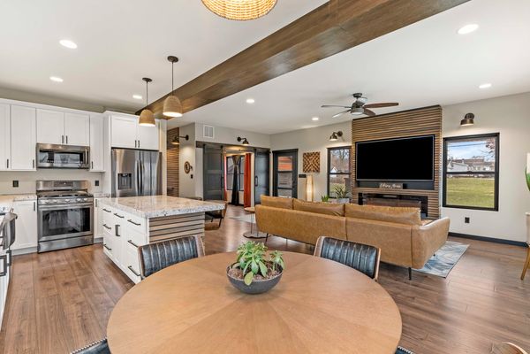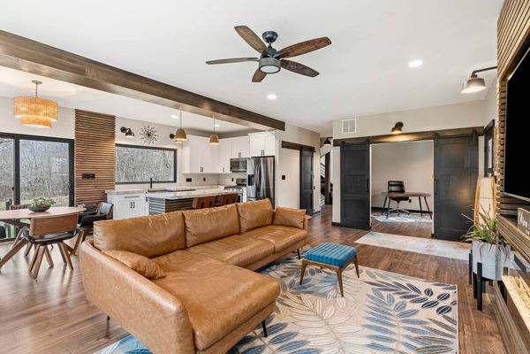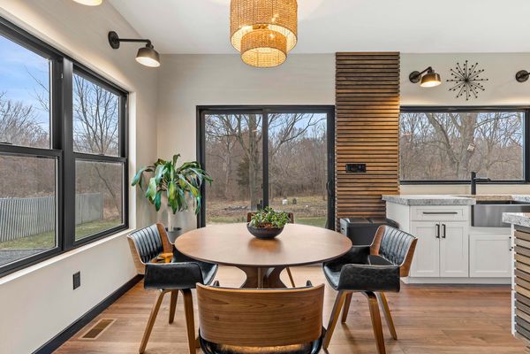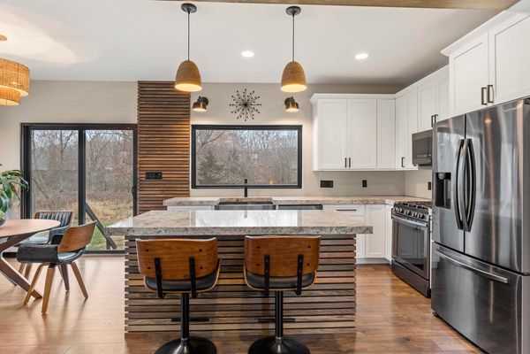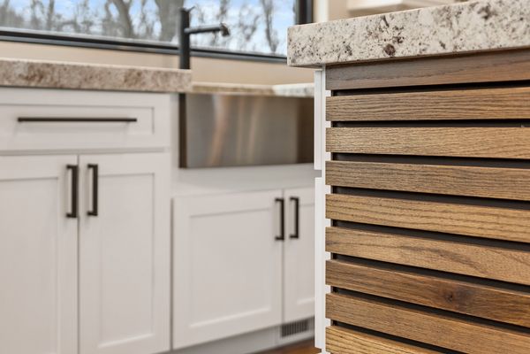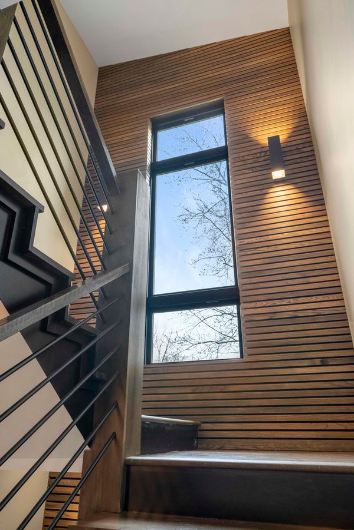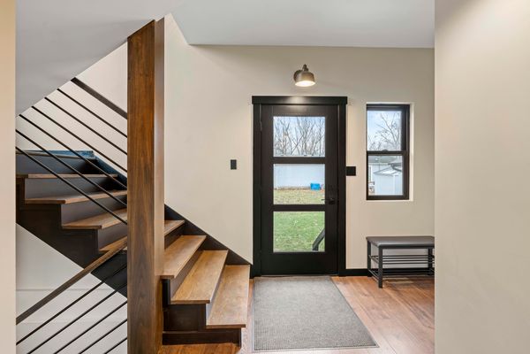13959 Edison Street
Cedar Lake, IN
46303
About this home
Welcome to this remarkable custom-designed modern residence, where innovative architectural elements define every space. Modern Exterior lighting and a covered porch greet you with trex decking. As you step inside, a spacious living room unfolds, featuring a chic and refined fireplace that exudes a warm ambiance. The living area opens up to a stunning kitchen adorned with beautiful cabinetry, double-thick granite countertops, stainless steel appliances, and a large picture window offering a captivating view of the backyard's natural beauty. An office/4th bedroom and a well-appointed bathroom complete the main floor. Ascend the modern-style staircase to the upper level, where a primary bedroom awaits with ensuite bathroom & large walk-in closet, accompanied by two additional bedrooms, full bath, and laundry room. Throughout the home, premium vinyl flooring and beautiful wood accents add a touch of elegance. Includes full basement with ample storage. A two-car garage, designed to complement the residence, stands as the perfect finishing touch to this extraordinary home. See list of additional home features in the Attached Docs.
