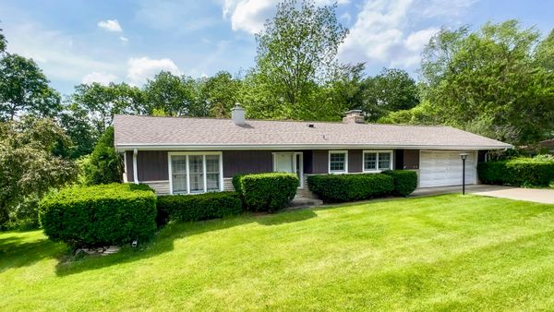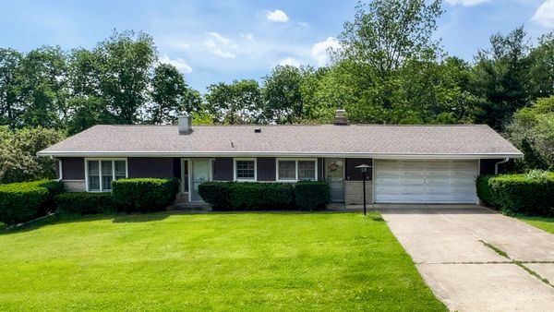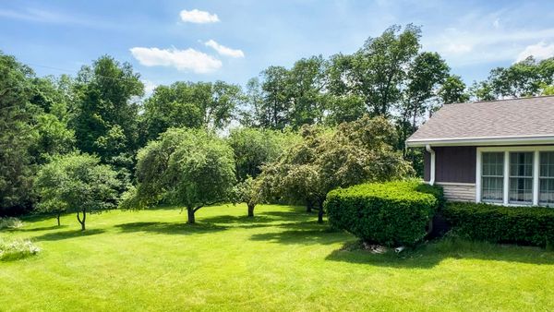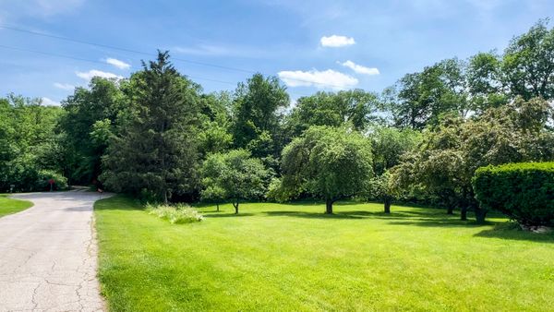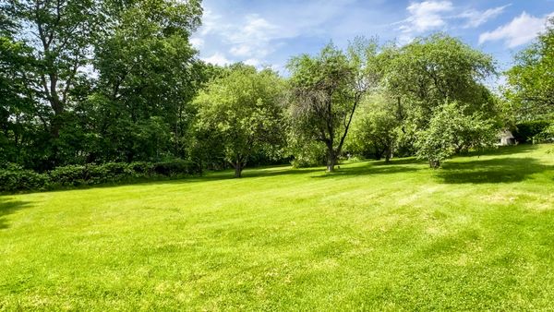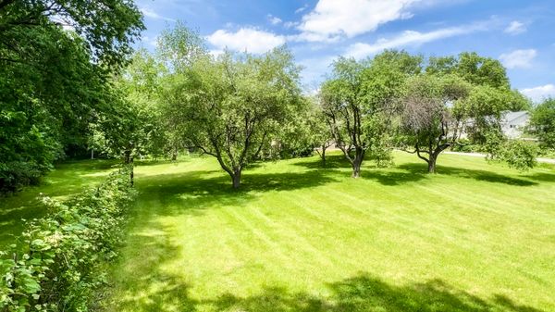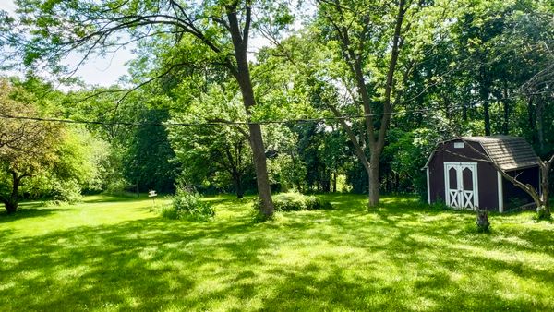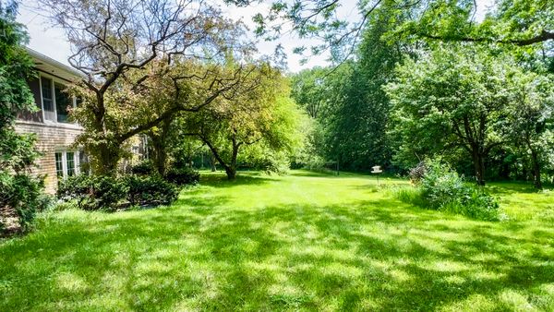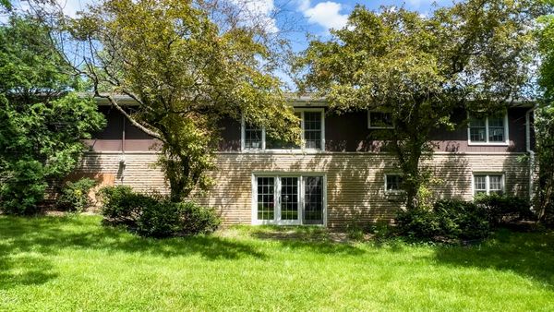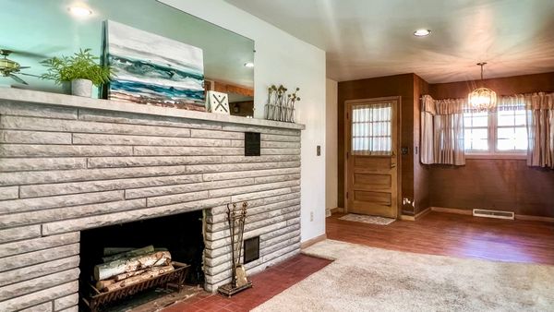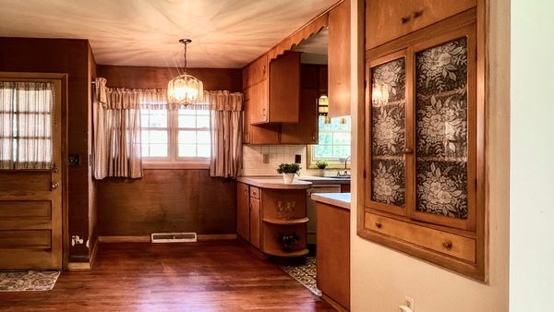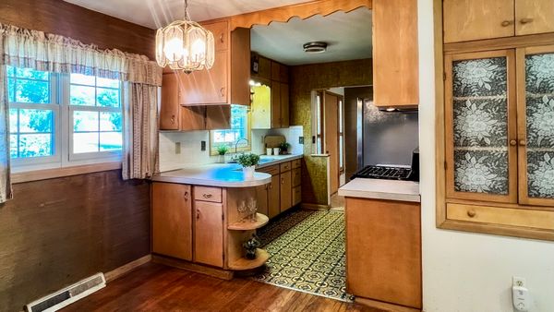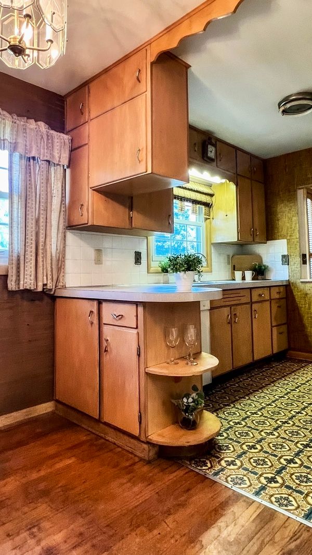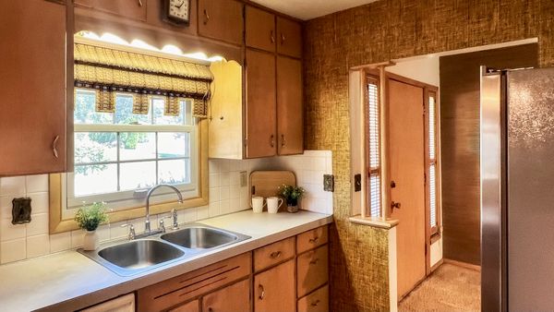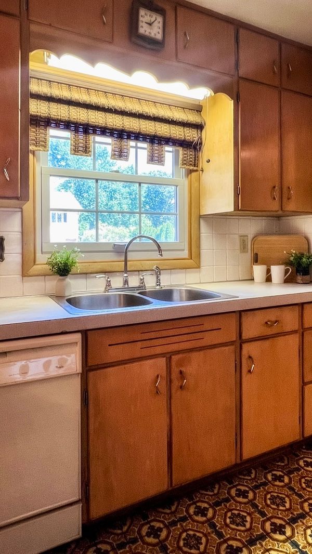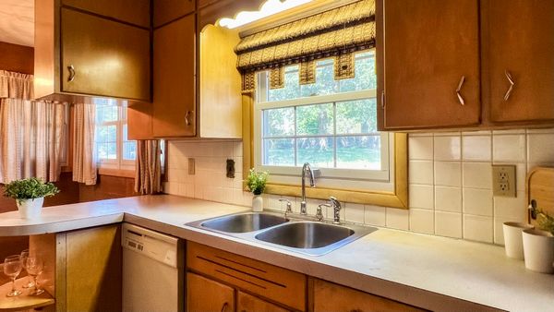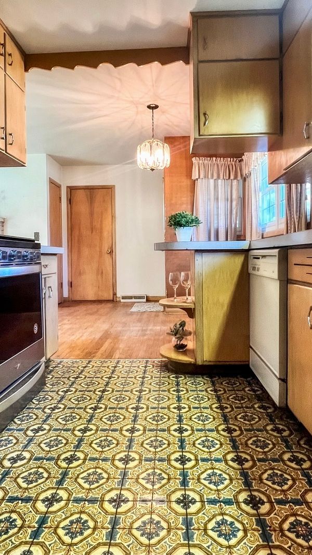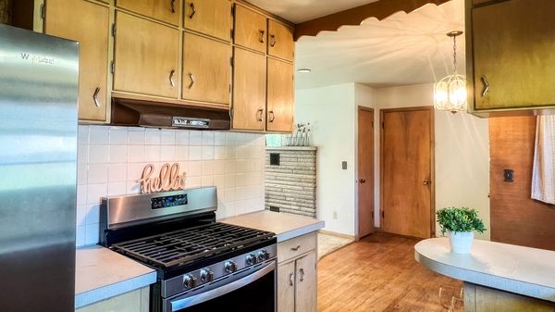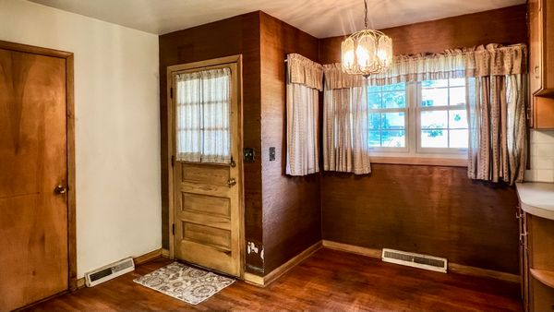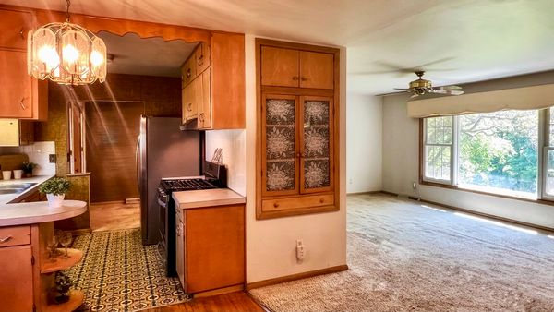13942 Wagner Drive
Bloomington, IL
61705
About this home
Step back in time when you step into this home... Mid-Century style will charm you from top to bottom of this walkout ranch nestled on a quiet cul-de-sac on a beautiful .82 acre private lot just west of Bloomington/Normal off of Route 9 in Unit 5 Schools! Bursting with potential, this four bedroom original family-owned walkout ranch offers a full bathroom on each level and a two-car attached garage with workshop built-ins and lockers for terrific storage. You'll be delighted to find original hardwoods under the majority of the main level, plus built-ins, original grass cloth wall coverings, and charming touches around every corner! Two wood burning slate fireplaces are the focal point of both upper and lower level family rooms, plus walkout lower level french doors inviting you to enjoy the surrounding acreage and paver patio. Charming eat-in kitchen with hardwoods and original laminate, cabinets and counters offer a glimpse of mid-century style plus newer stainless appliances! Known improvements include: HVAC 2003, Humidifier 2003, Windows 2004, Roof 2012, Water Heater 2012, Garage Door & Motor 2015. Well is present but not in use since city water service was added. Fruit and nut trees, grapevines, and an abundance of flowering trees highlight the amazing greenspace surrounding this property. Amazing location and close proximity to Rivian with easy access to Interstate 74/55. Estate Sale being sold AS-IS and ready for new owners to bring this beauty back to life!
