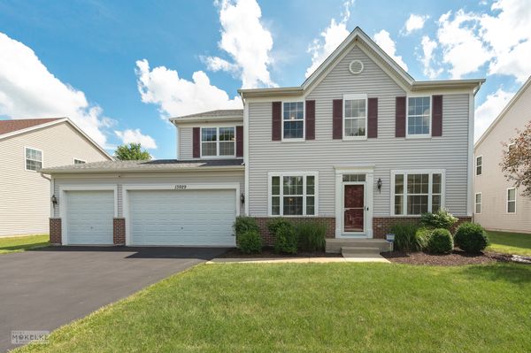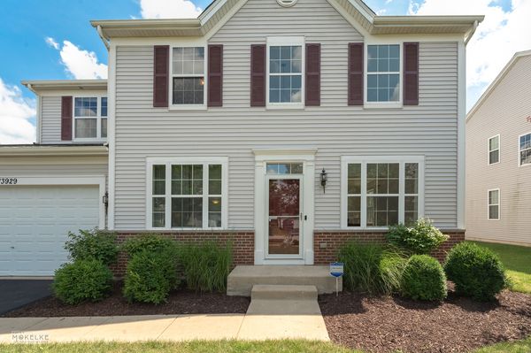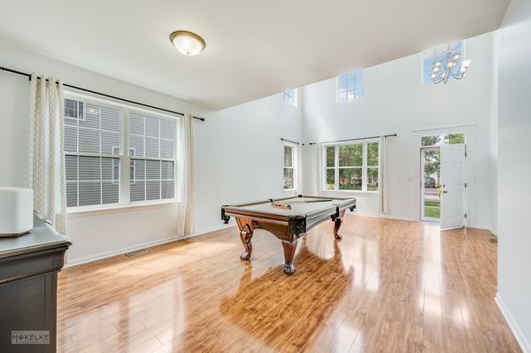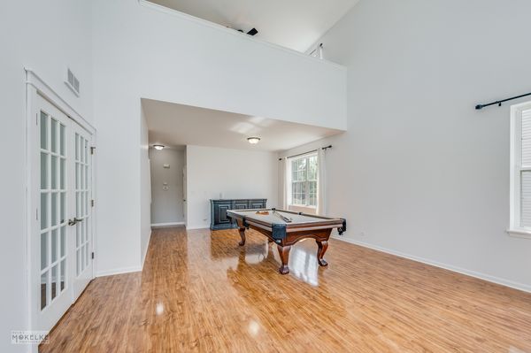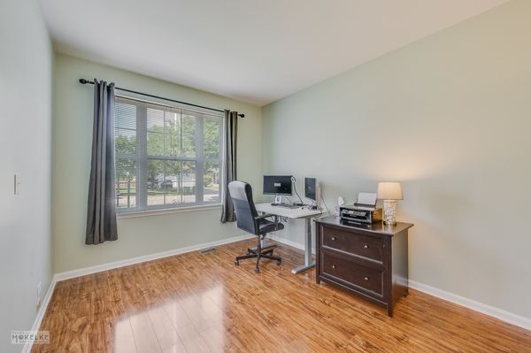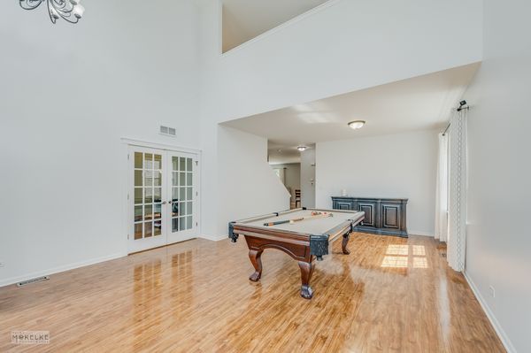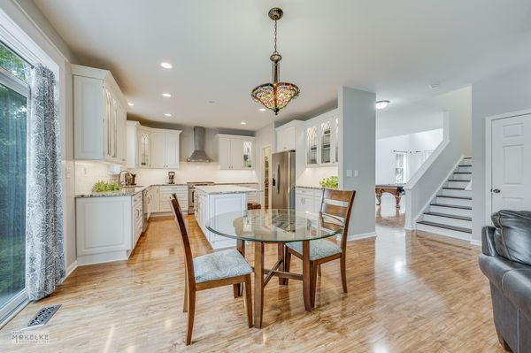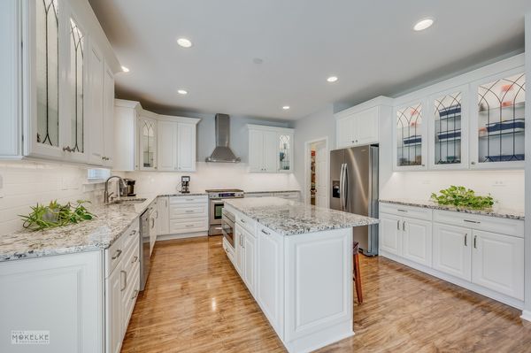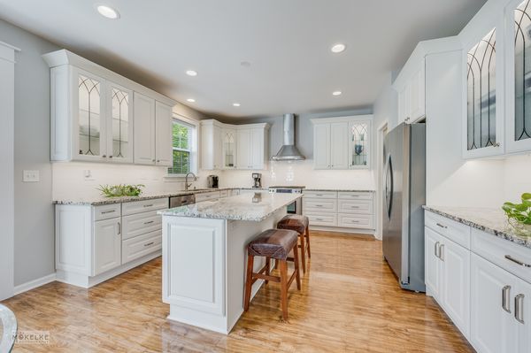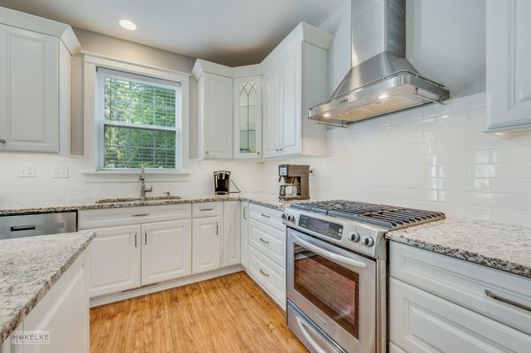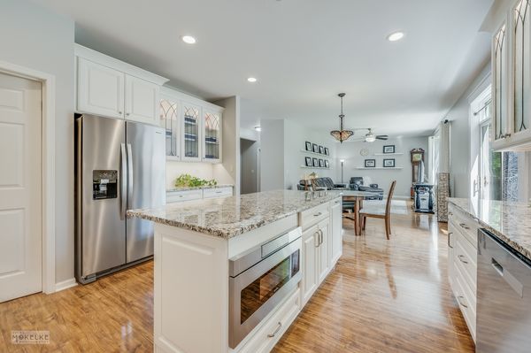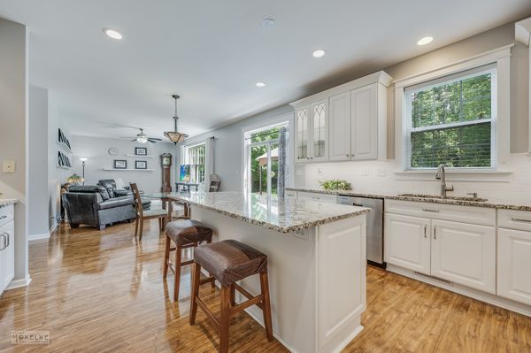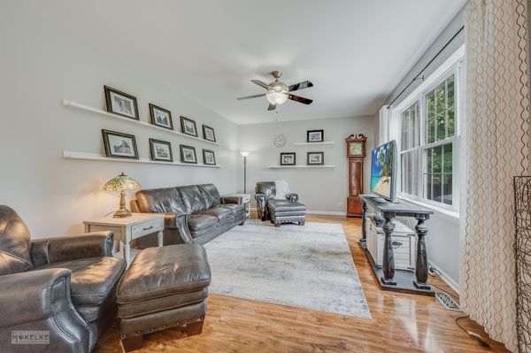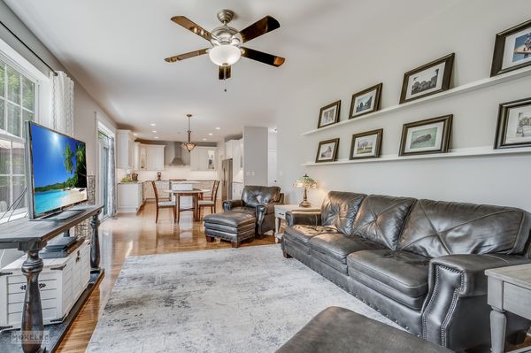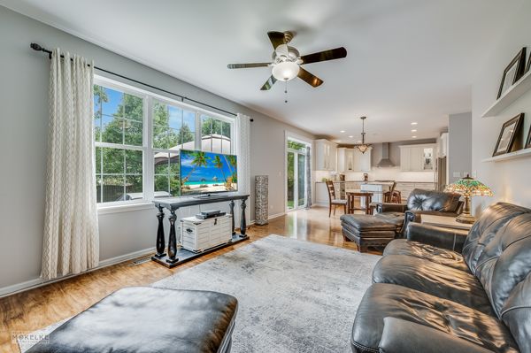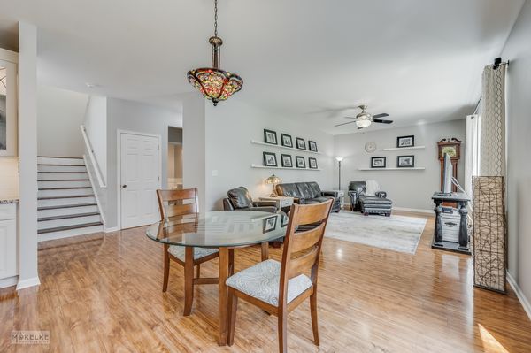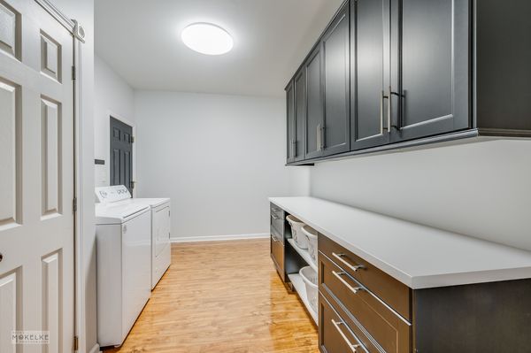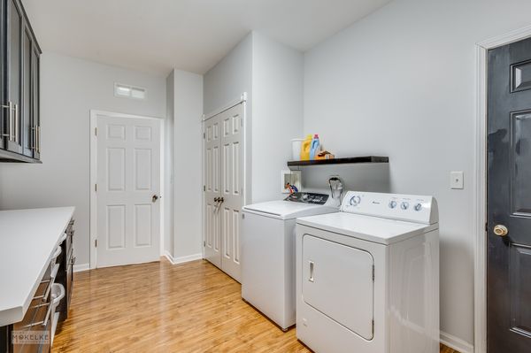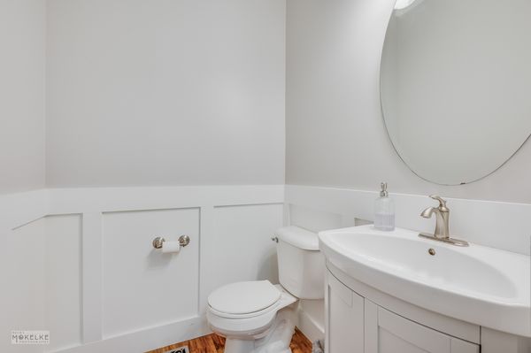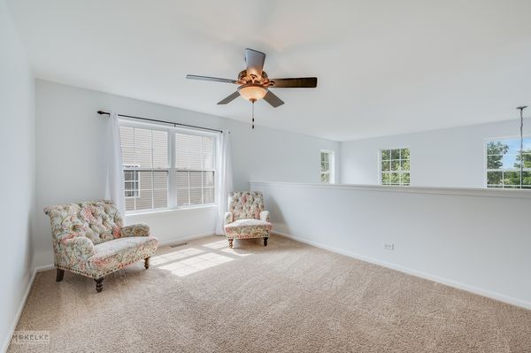13929 Trillium Lane
Plainfield, IL
60544
About this home
This gorgeous 3100 sqft home districting to Plainfield North schools is a perfect blend of modern elegance and comfortable living, with it's list of improvements you'll be move in ready on closing day! Upon entering this property you'll be greeted by a spacious open floor plan and the two story ceiling showcasing a grand and airy atmosphere, allowing in an abundance of natural light. The easy to maintain flooring is featured throughout the entire first floor in the flex office space or utilize as a first floor 5th bedroom. Fresh neutral paint throughout this property creates your perfect canvas! A detail consistently overlooked in today's new construction is the mud room off the three car garage- with updated countertop and cabinet space and it's impressive size, you've got plenty of space for backpacks, sports equipment and additional pantry storage (new washer in 2023 and dryer in 2019). The kitchen falls nothing short of being the showstopper- from the intricate glass cabinet doors, gorgeous granite counters and oversized island, functional built in microwave and focal point ss hood vent, this modern kitchen was thoughtfully designed increasing countertop space (dishwasher & refrigerator were just replaced). There's no shortage of storage with the walk in pantry offering floor to ceiling shelving and a cute cubby space perfect for extra crockpots and countertop appliances. Sellers recently replaced the water heater tank in 2022 and the HVAC system in 2018. Four additional bedrooms are located upstairs with a bonus large loft space. Easily finish off the loft to create an additional bedroom, or leave this space as-is creating a hobby or playroom, home study space or home office. Each bathroom in this home has been updated, the downstairs powder room with a modern look, the second full bath upstairs has a favorite feature by many owners - a divided vanity and shower area (great for busy mornings), and the owner's ensuite boasts a custom walk in shower, impressive space and walk in closet. Sellers have begun to finish the basement with the popular black ceiling and drywall work, finished staircase. The large crawl space offers plenty of storage options and remains easily accessible. The exterior of this home has been meticulously manicured with a repoured driveway and the back patio including the canopy (new canvas top)- perfect for a morning cup of coffee, barbeque with friends or an evening nightcap. This Plainfield property has been impressively maintained inside and out as there's nothing to do but schedule your move in date!. Combined with beautiful finishes, upgrades of functionality, and overall comfort, this Plainfield property checks all the right boxes!
