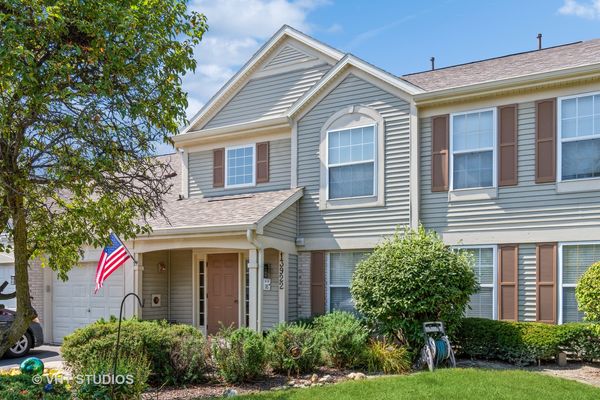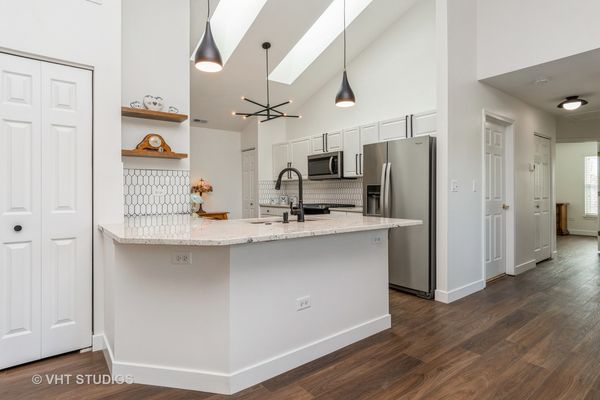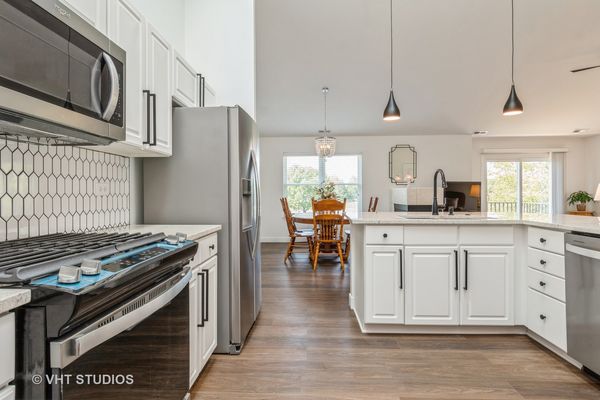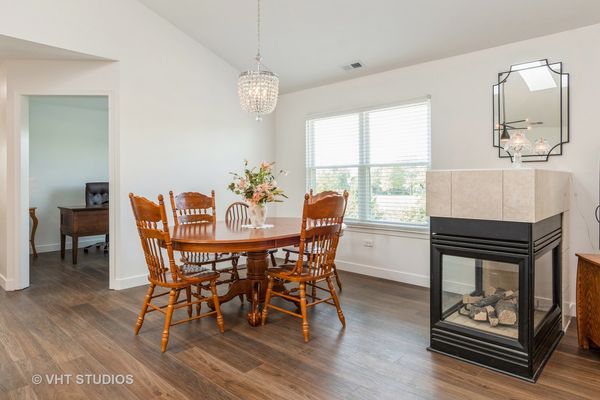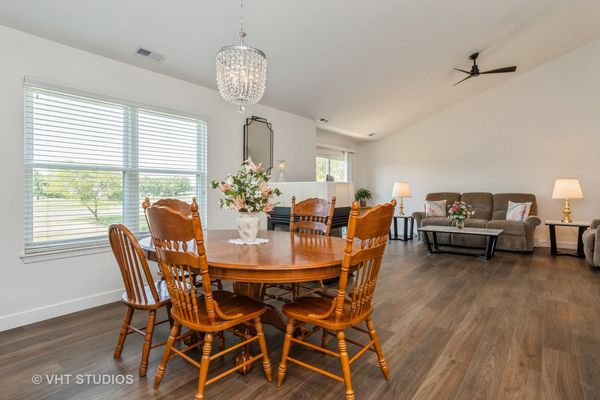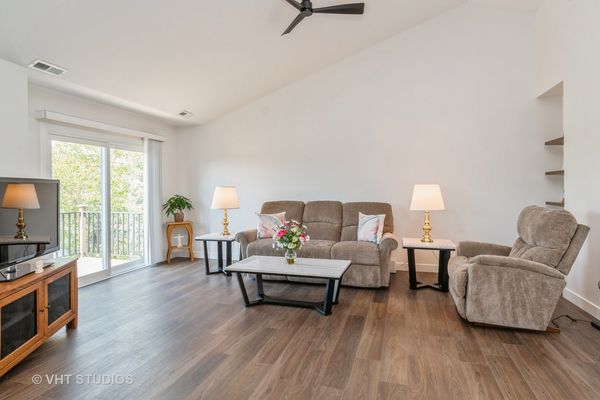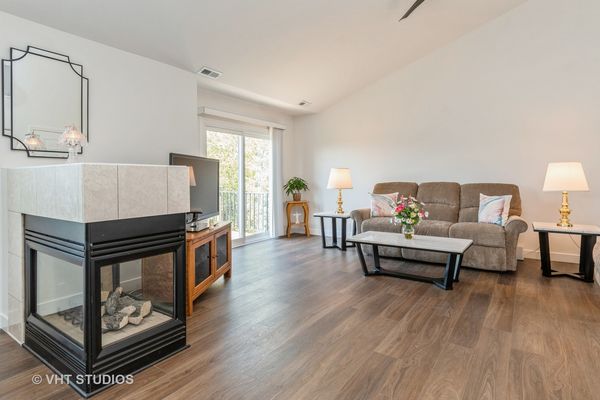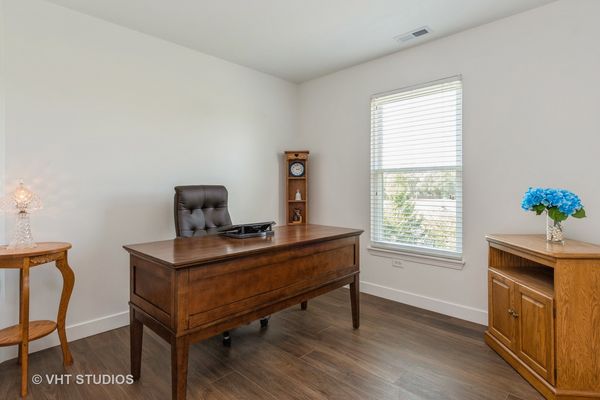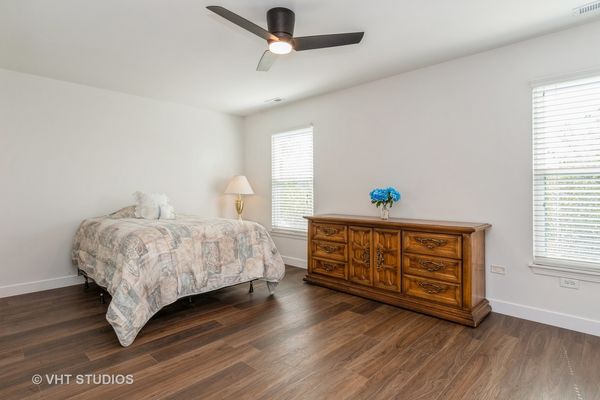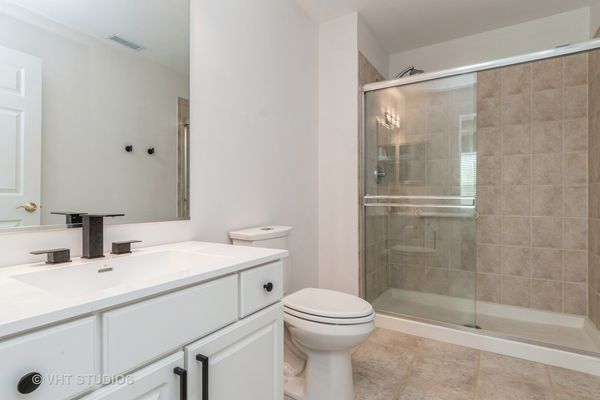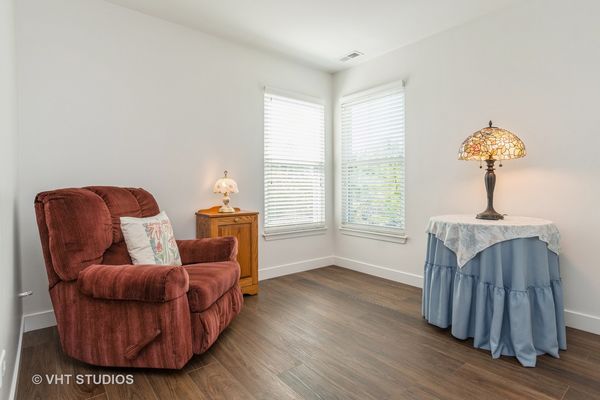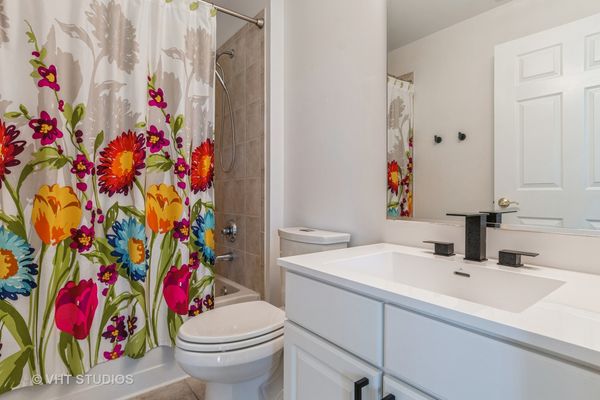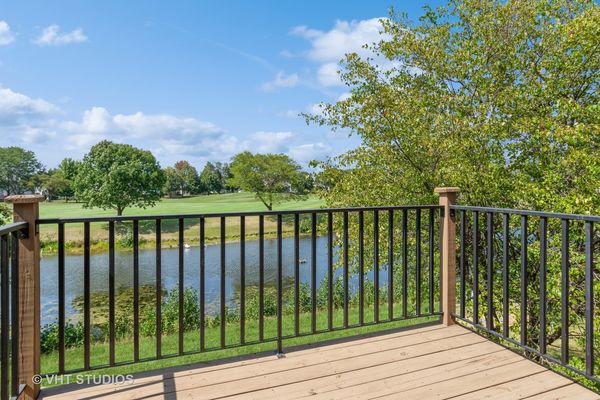13922 S Bristlecone Lane Unit C
Plainfield, IL
60544
About this home
Welcome Home to Perfection in The Carillon! Step into this stunning, move-in-ready home, meticulously updated with today's modern touches. Painted in chic, neutral tones, this residence boasts an array of high-end finishes that make it truly one-of-a-kind. This end unit home offers two spacious bedrooms, two beautifully updated bathrooms, plus a versatile den that can serve as an office or even a third bedroom. Additionally, it includes the convenience of a one-car garage. As you enter, you're greeted by beautiful luxury vinyl flooring that extends throughout the entire home. The open-concept living and dining areas are seamlessly connected by a striking three-sided fireplace, providing a warm and inviting ambiance. The living room features floating shelves and updated ceiling fan, creating a perfect blend of style and functionality. The heart of the home, the kitchen, is a showstopper. It's completely remodeled with pristine white cabinetry, granite countertops, stainless steel appliances, and bold black hardware. A beautiful breakfast bar offers additional seating and serves as a great spot for casual dining or entertaining. Floating shelves, a skylight, and brand-new lighting further elevate this space, making it both elegant and inviting. Imagine starting your day with a cup of coffee or winding down with a glass of wine on your private balcony, taking in the breathtaking views of the serene pond, fountain, and golf course. It's a picturesque setting that promises tranquility and relaxation. The primary bedroom is a true retreat with an updated en-suite bathroom, while the spacious second bedroom provides comfort and privacy for guests or family. The additional room offers flexibility as an office or a third bedroom. Both bathrooms have been thoughtfully updated to reflect contemporary style. This home has been fully equipped with all new 2023 features: stainless steel appliances, a washer and dryer, a garage door, HVAC system, air scrubber, and water heater. The building's elevator provides easy access, and with a roof from 2019 and windows from 2013, this home is as worry-free as it is beautiful. Located in the sought-after, gated 55+ active community of Carillon, you'll enjoy 24-hour security, an array of activities, walking paths, fitness rooms, tennis, pickleball, bocce, shuffleboard, billiards, a theater, a clubhouse, and three pools with two hot tubs. This gem won't last long-come see it before it's gone. There's truly nothing like it! Welcome home!
