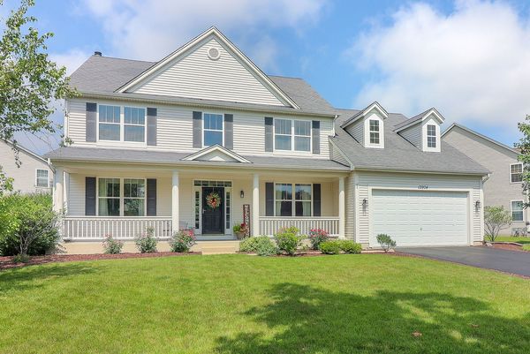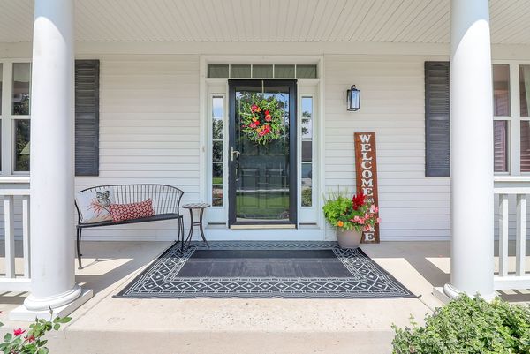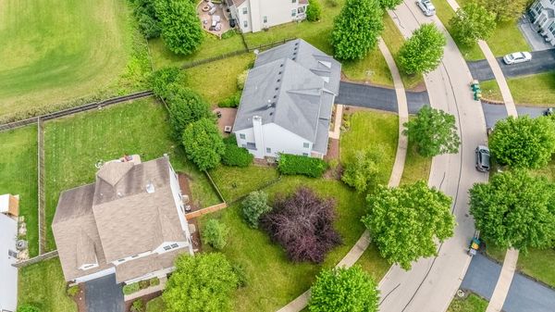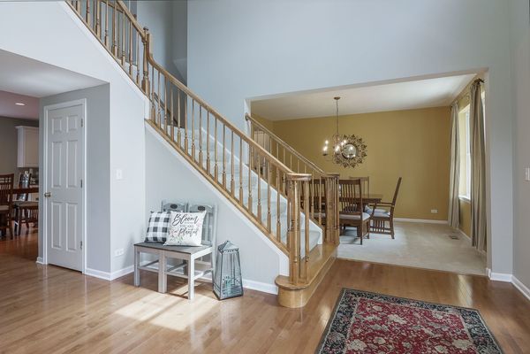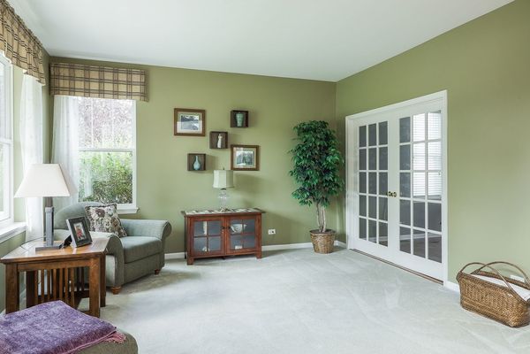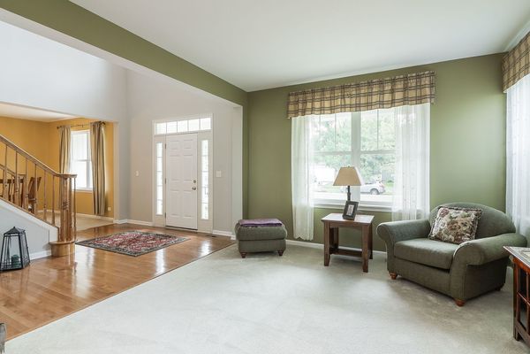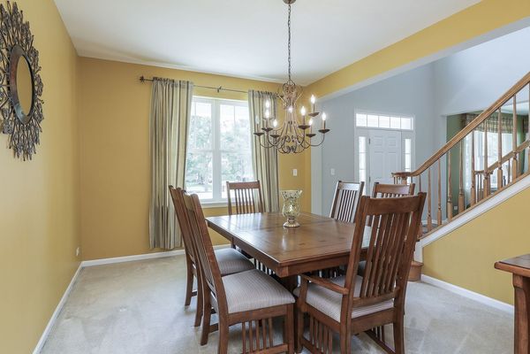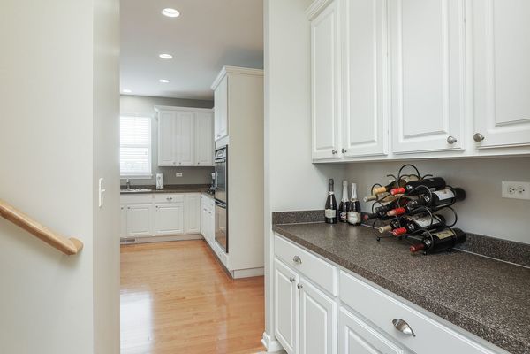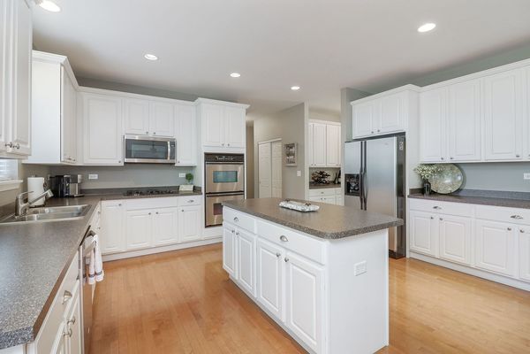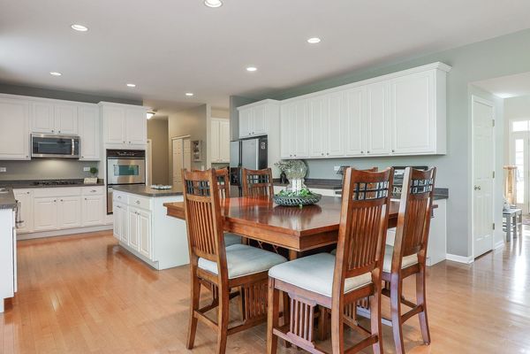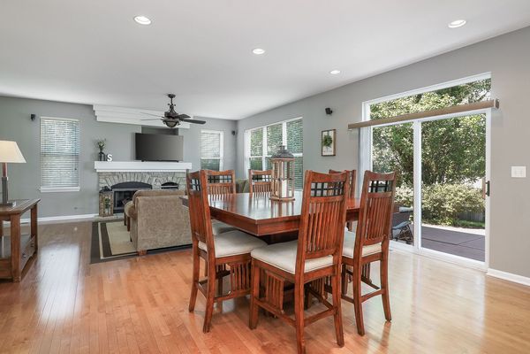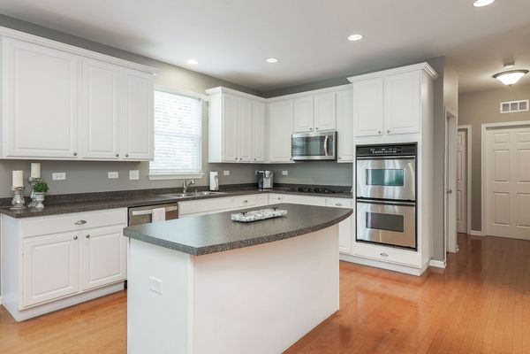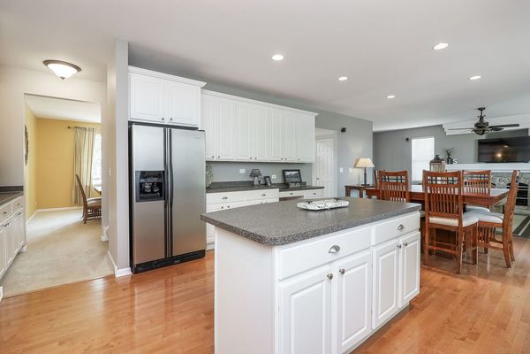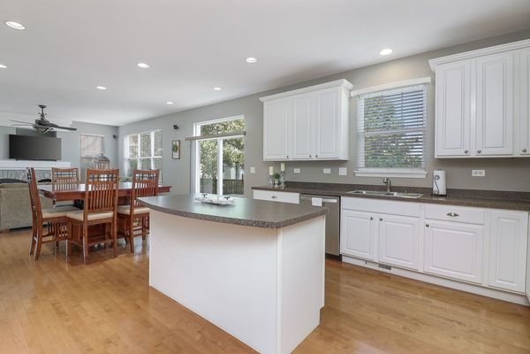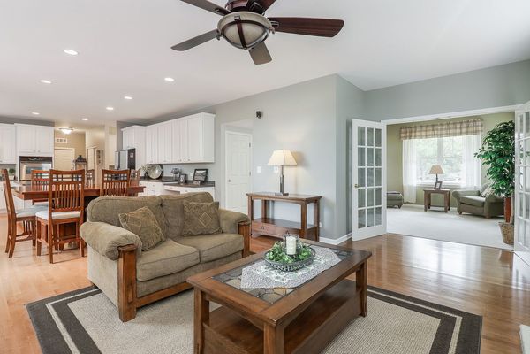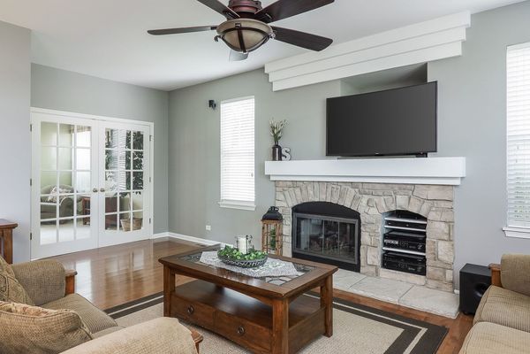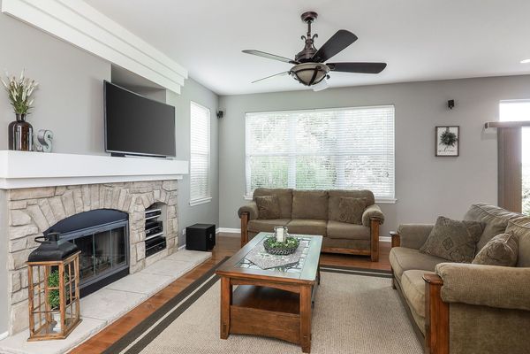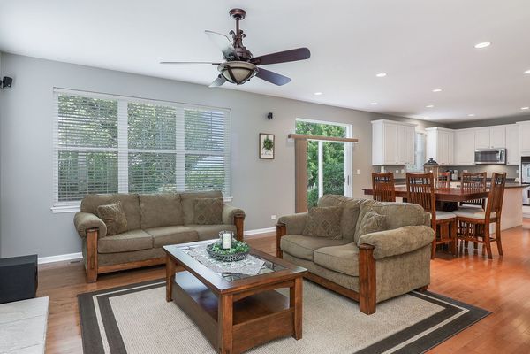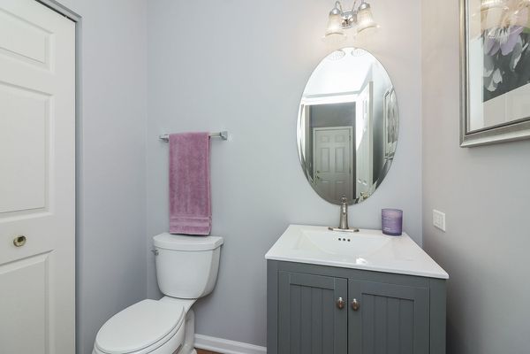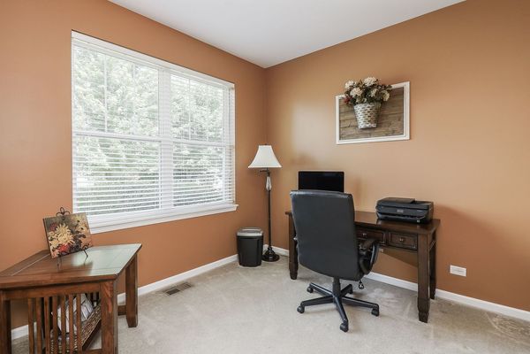13904 Trillium Lane
Plainfield, IL
60544
About this home
GORGEOUS INSIDE, OUTSIDE & ON EVERY LEVEL...from the amazing curb appeal to the perfect interior...You will fall in love! The sprawling front porch sets the stage to welcome family & friends. 2-story foyer, hardwood flooring, separate living & dining rooms, butlers pantry, a kitchen that can host a CROWD are just a few of the SWEET features of this floorplan. The kitchen is the heart of the home and this one truly DELIVERS with AMAZING CABINETRY, a center island, SS appliances, recessed lighting & WALK-IN PANTRY. Love the family room, with it's beautiful stone fireplace and glass French doors that open to the living room...PERFECT, it gives the living room added purpose. At the rear entry are located the home office, powder room and a fab laundry room. 4 bedrooms upstairs...the Master is vaulted with walk-in closet and spa bath...IMMACULATE! Every bedroom has a great VIEW! PLUS a professionally FULL finished basement. So well thought out with amazing room to entertain, exercise, have a 2nd home office & ton's of storage. Yes, the yard is fenced and offers both privacy and great views. Deep 2-car garage. Wonderfully located in PRAIRIE KNOLL and backing to a sod farm...ez to get to shopping & downtown Plainfield. Dist 202, Walkers Grove Elem & Plainfield North High. Stellar maintenance and move-in-ready!
