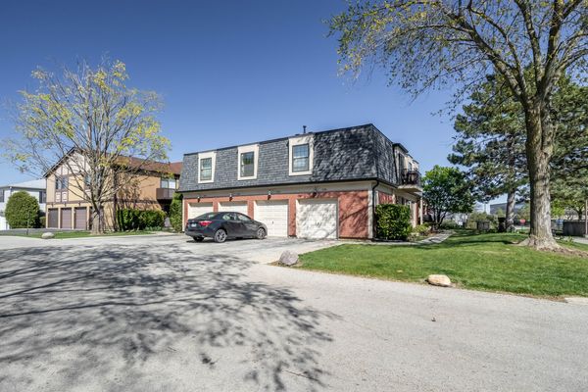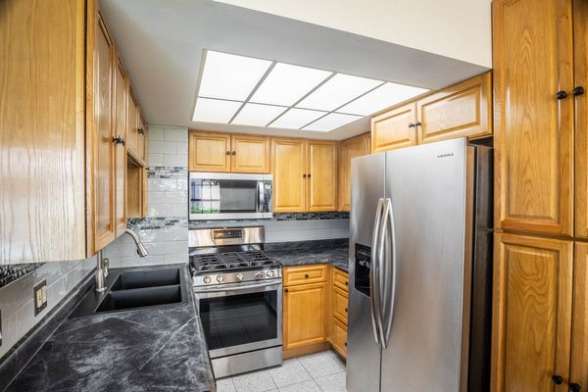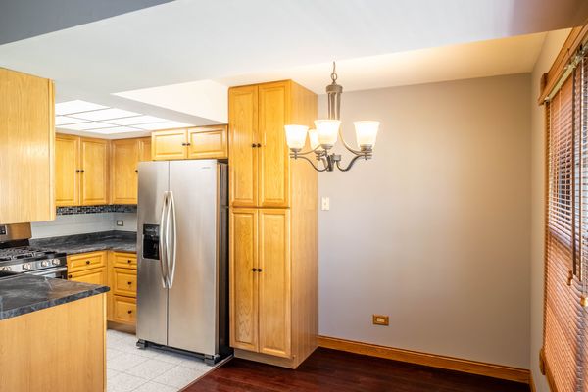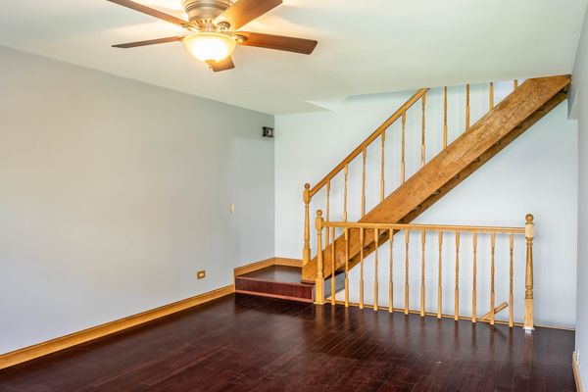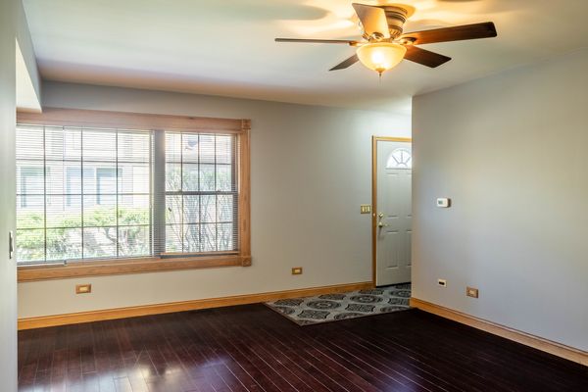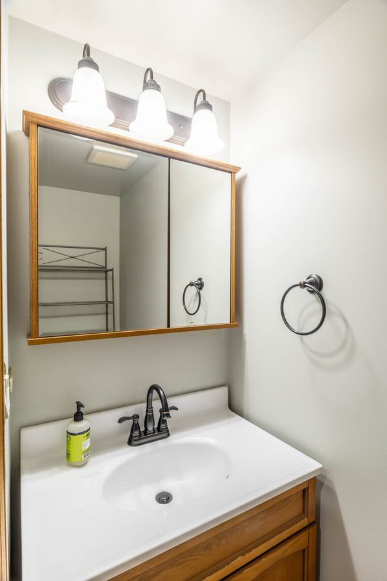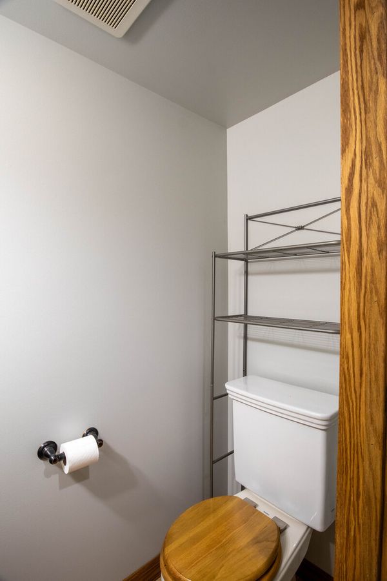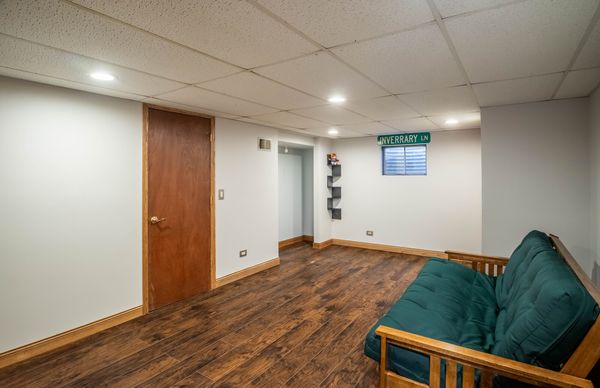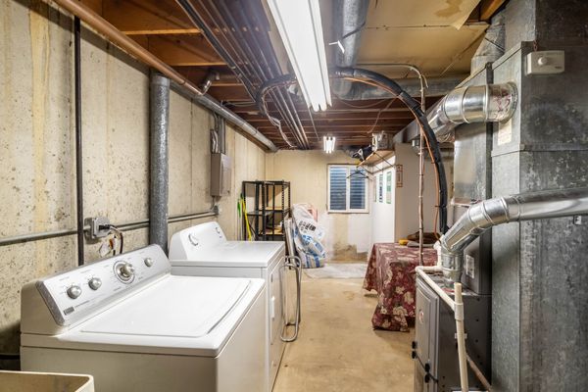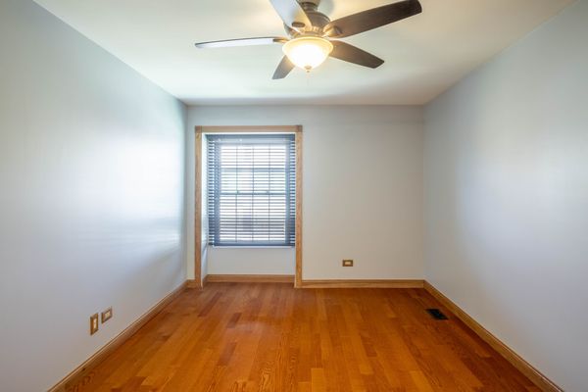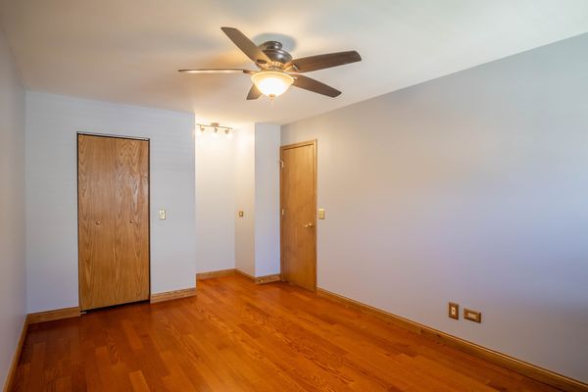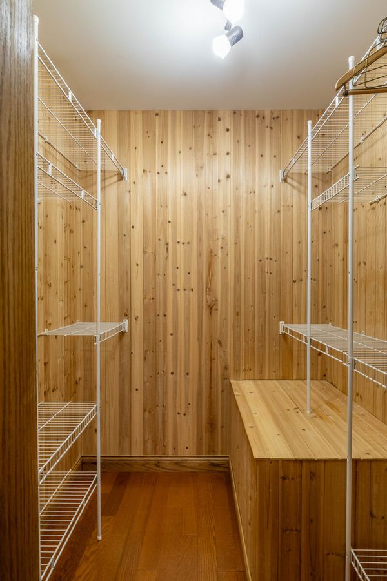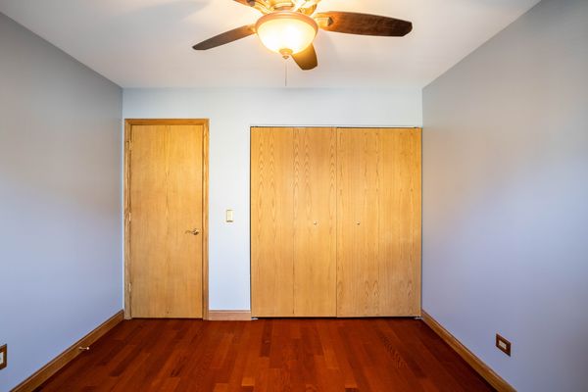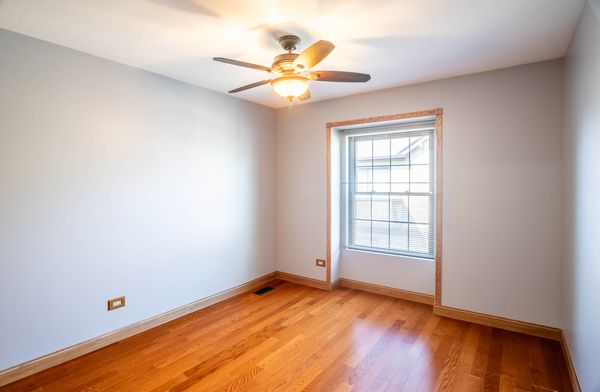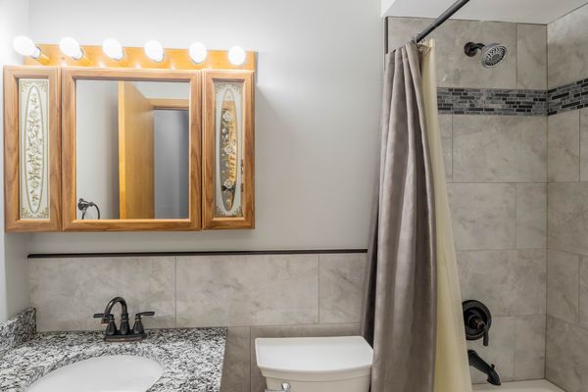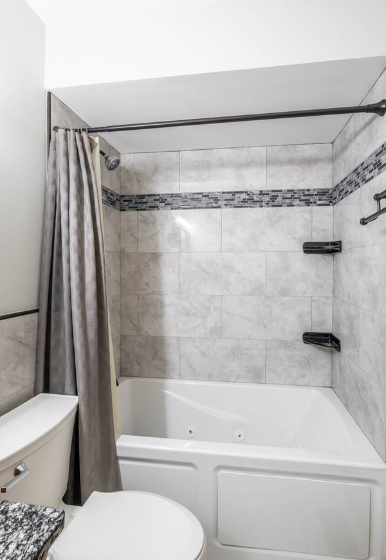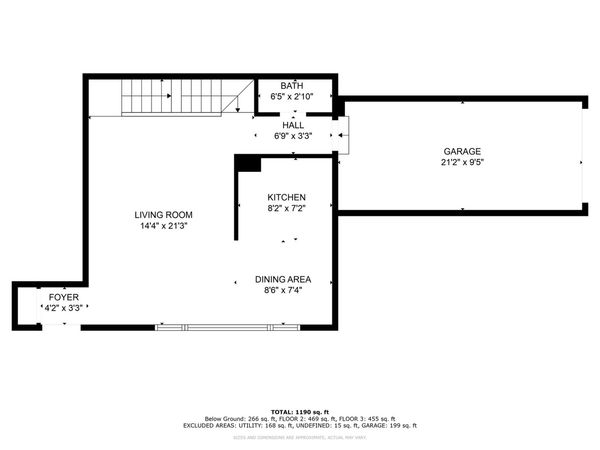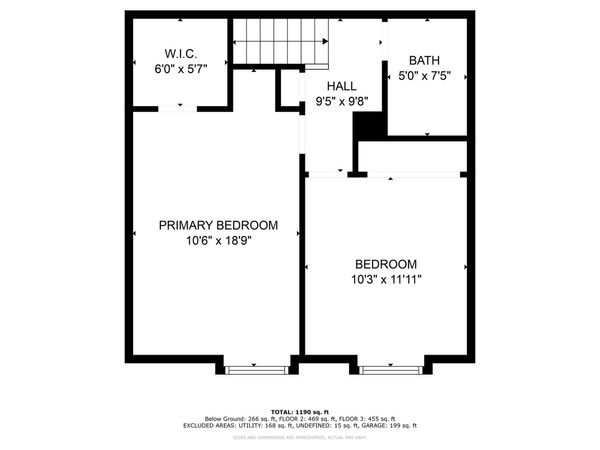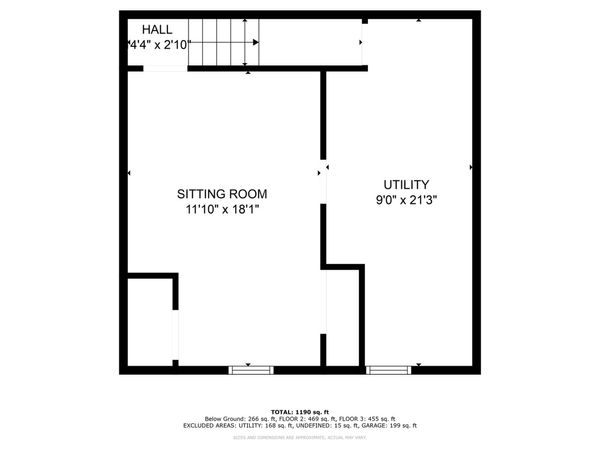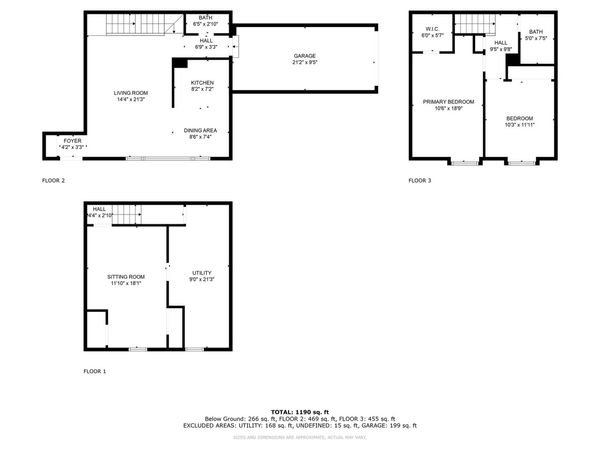1390 E Inverrary Lane Unit 1B
Palatine, IL
60074
About this home
MULTIPLE OFFERS RECEIVED - HIGHEST & BEST DUE SUNDAY, JULY 21, 2024 BY 6:00PM. OFFERS WILL BE REVIEWED ON MONDAY, JULY 22, 2024. It's been over 2 years since an opportunity to own in Inverrary West has come on the market! Rarely available, but if you act quickly, you can own this 2-story floor plan with finished basement. Featuring its own private entrance, this home doesn't disappoint with 2 bedrooms on 2nd floor, 1-1/2 baths and no carpeting on any level. This condo was renovated in 2019. Stainless steel appliances - 5 burner stove, microwave, double door refrigerator with dispenser and dishwasher. The finished basement could be used for a home office, kid's playroom or another sleeping area. A large storage/laundry room with utility sink is also located in the basement. The furnace, a/c, hot water heater and AprilAire humidifier were all replaced in 2022 and nearly all of the condo was painted in April, 2024. Association has replaced the roof recently. Location is very convenient - near Route 53, restaurants and any shopping you desire; so close to Deer Park and Kildeer shops as well.
