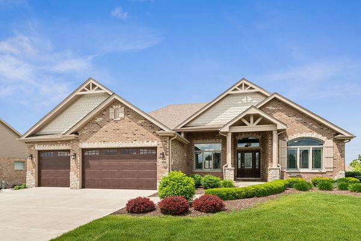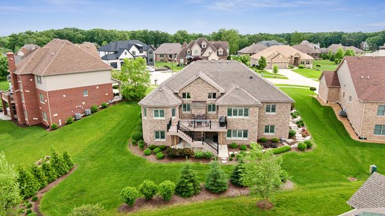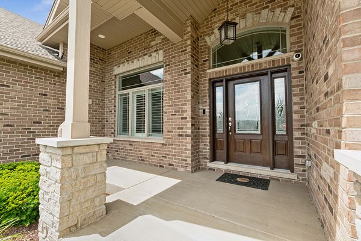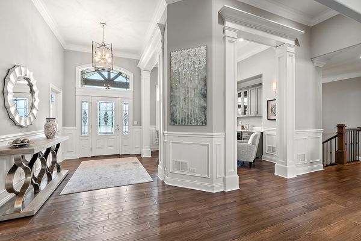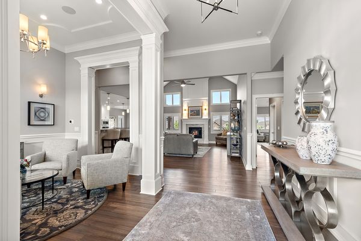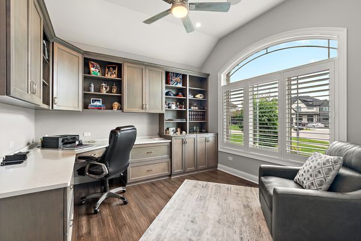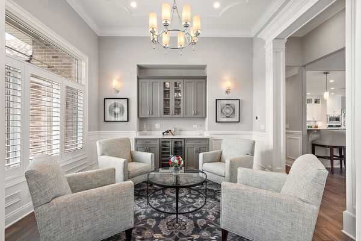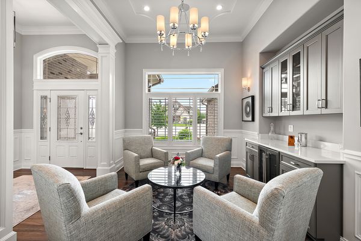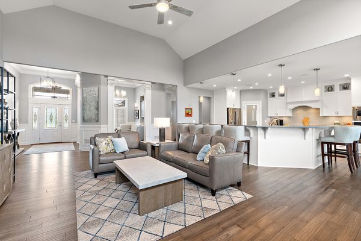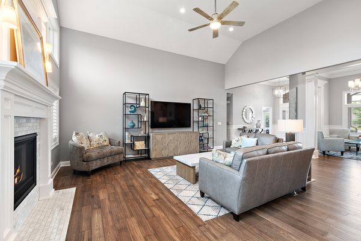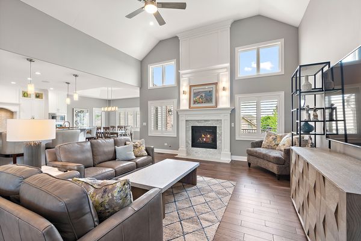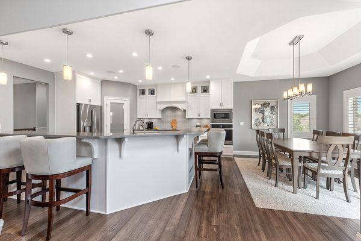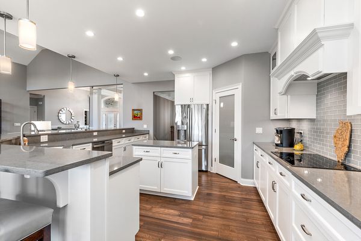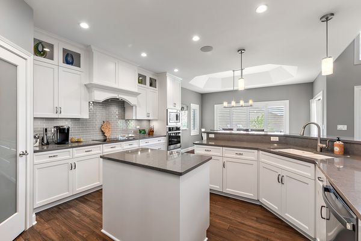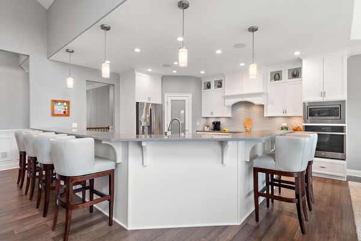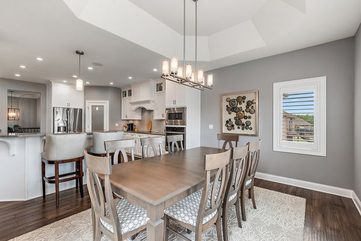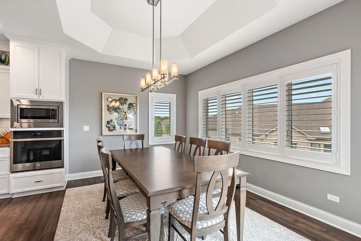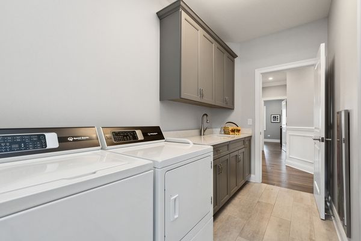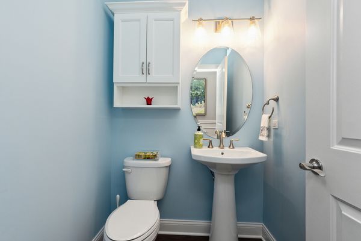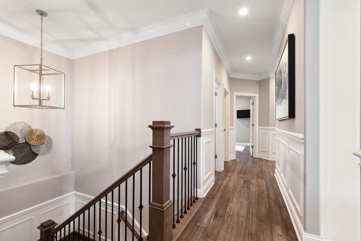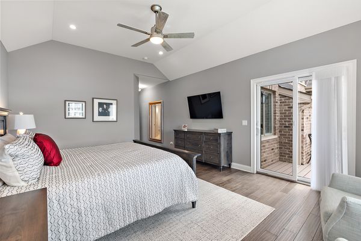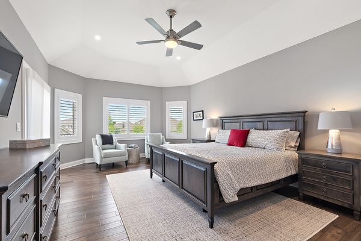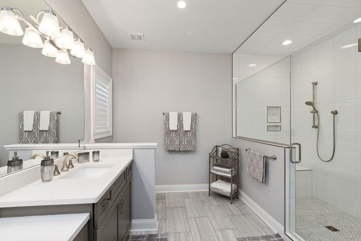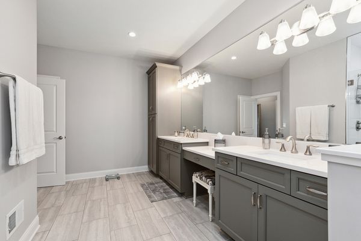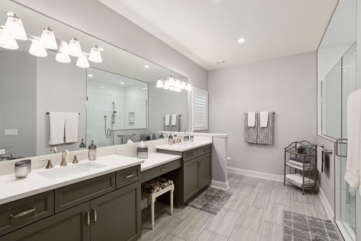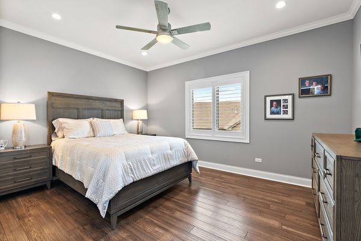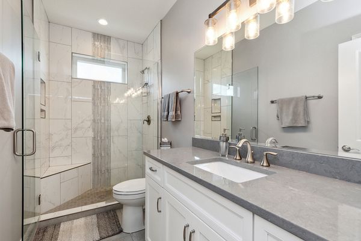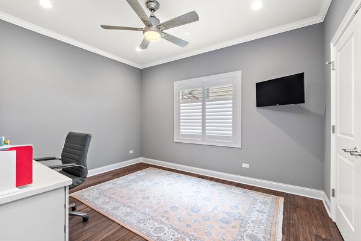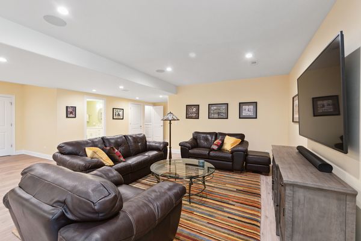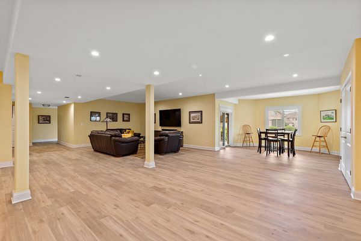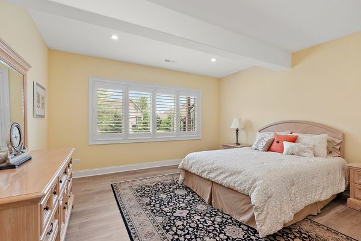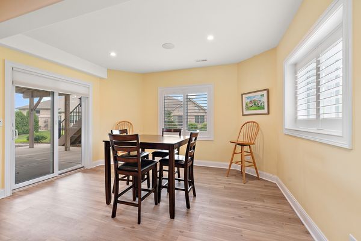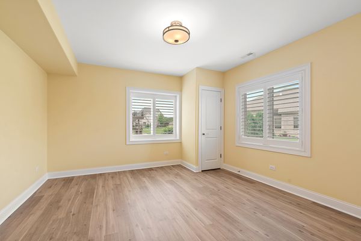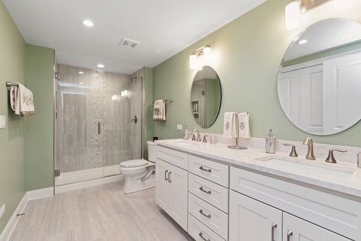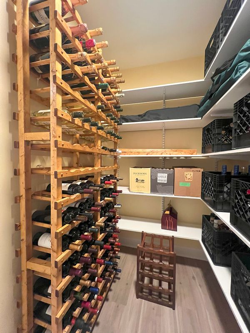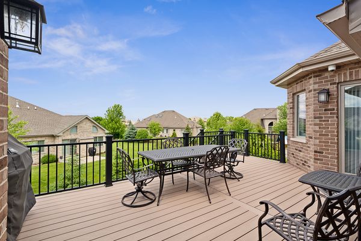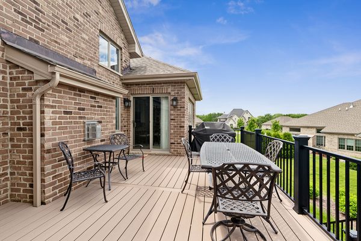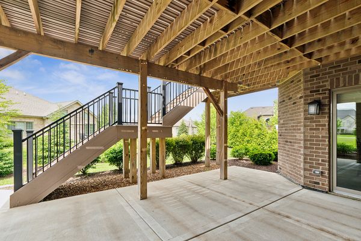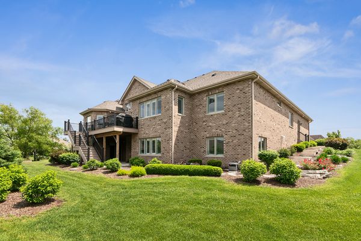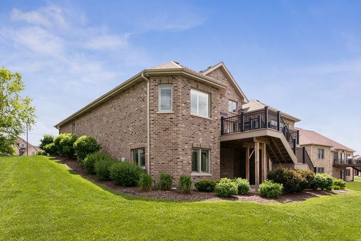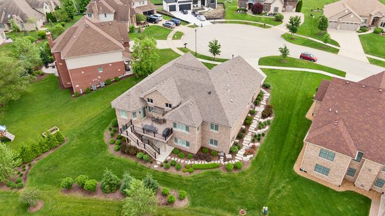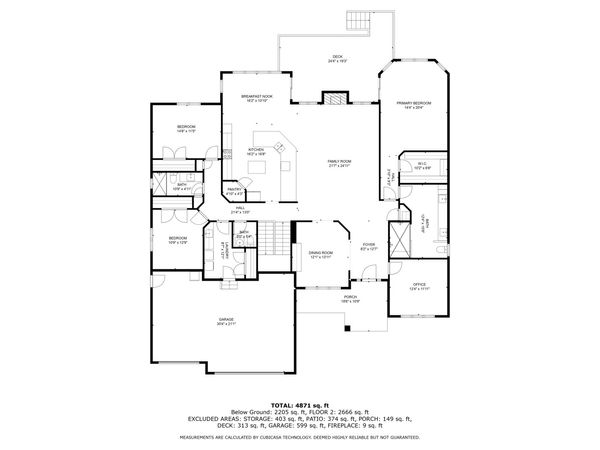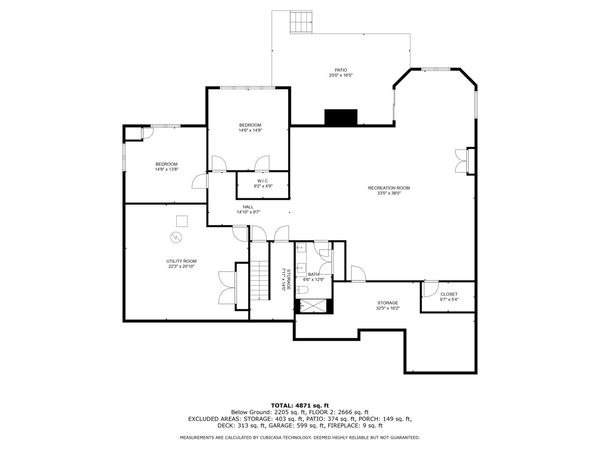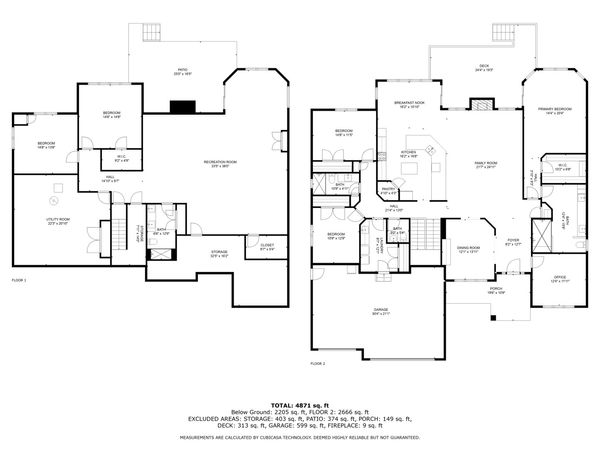13894 W Wildwood Lane
Homer Glen, IL
60491
About this home
Stunning luxury RANCH in sought after Stonebridge Woods of Homer Glen. So much to do in this community with sidewalks to pond, playgrounds, volleyball, tennis and basketball. Enjoy the open space and walking paths. Masterfully crafted with decorative ceilings, wainscoting and hardwoods throughout. Home office will have you begging to work with natural lighting from the large window and a complete room of built-ins. Greet your guests on the covered front porch. Opens to formal foyer and sitting room. Elegant style and butler's beverage center would make this a great dining room as well. Open concept, soaring great room with fireplace flanked by stacked windows. Breakfast bar with seating for 6 unites the kitchen and eating area. Bright white cabinetry, quartz countertops, complimenting subway backsplash, this kitchen is as beautiful as it is functional. Instagram worthy creations for sure with stainless appliances including an oven, cooktop and a closet pantry. Massive deck with access points from the kitchen and primary. 5 bedrooms including an ensuite with a custom walk-in closet, shower, make-up area and dual vanities with sinks. Finished, walkout basement with two bedrooms, a full bathroom, recreation and dining area. So much remaining space for storage including shelving. Covered patio for outdoor retreat. 3-car front load garage. Go ahead, wash the cars you have Chicago water here! Great 33C school district. Convenient location minutes from I-355, shopping and dining.
