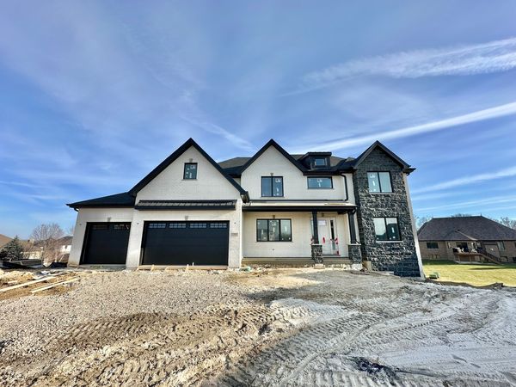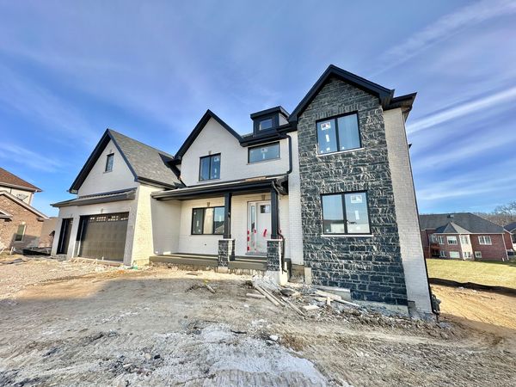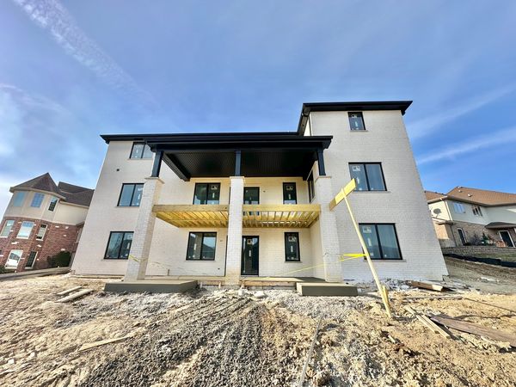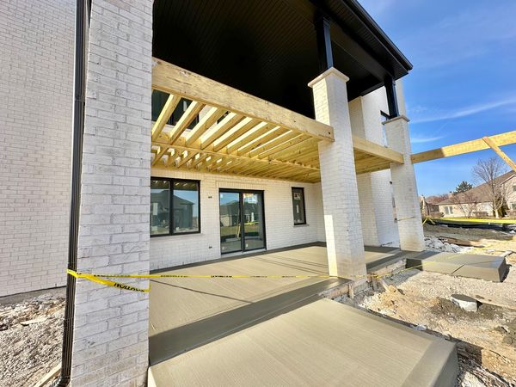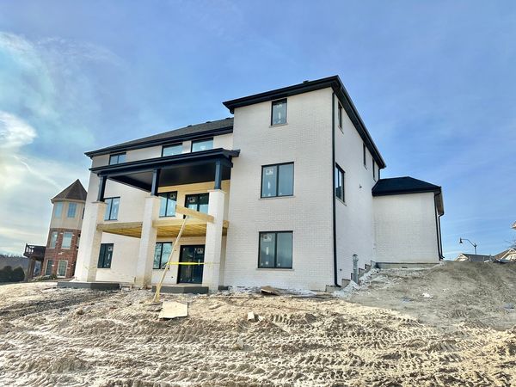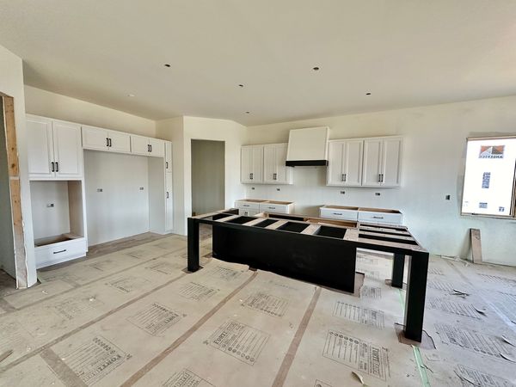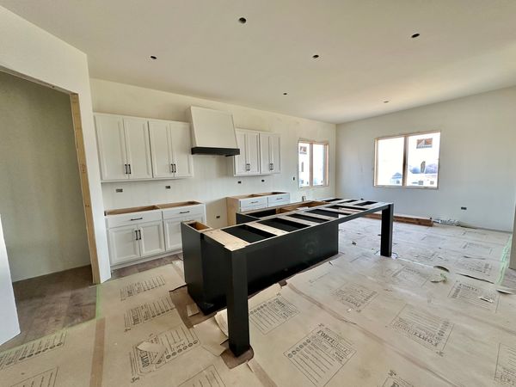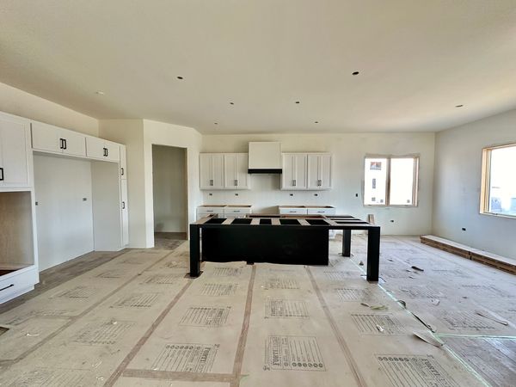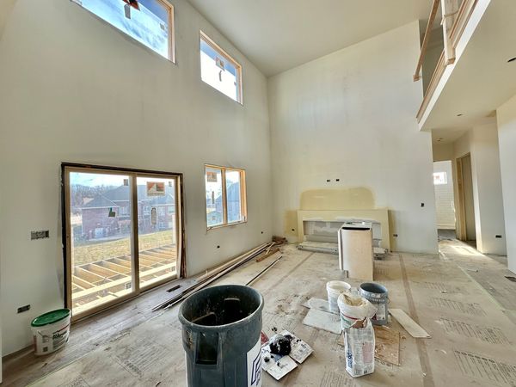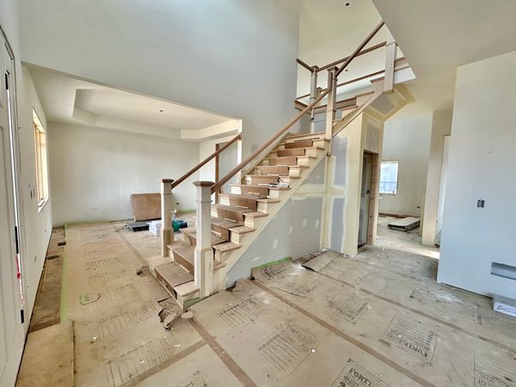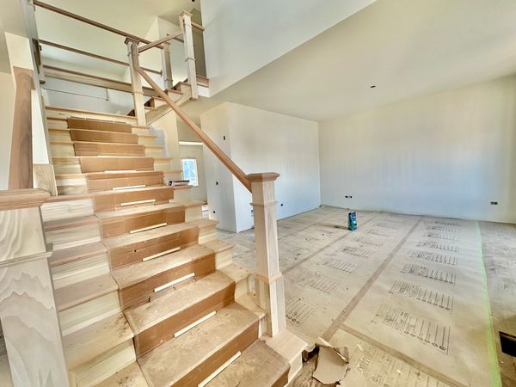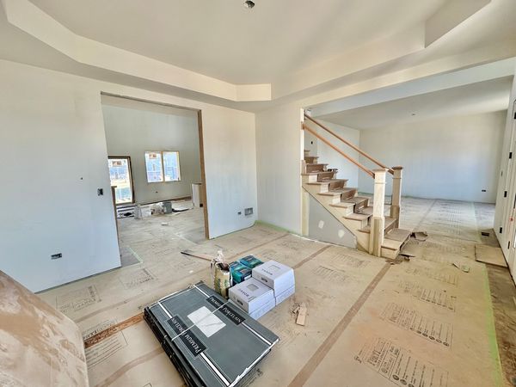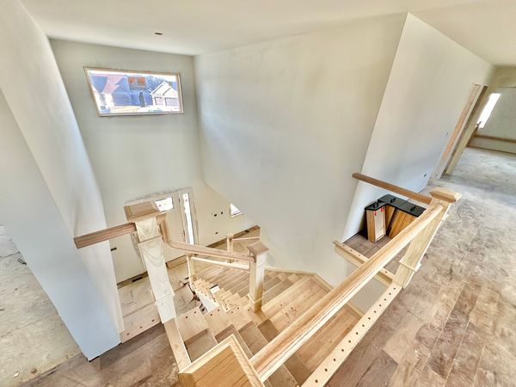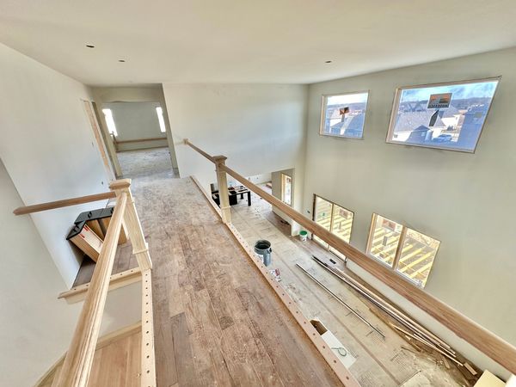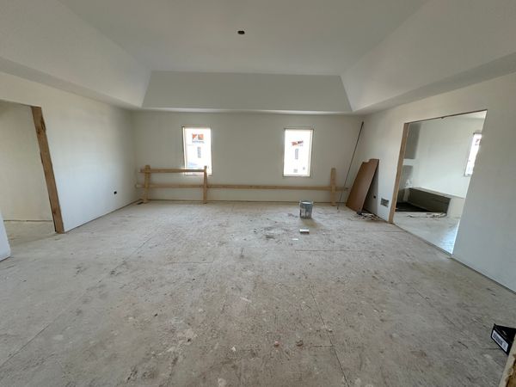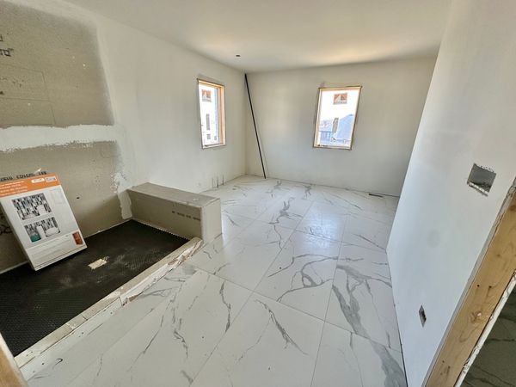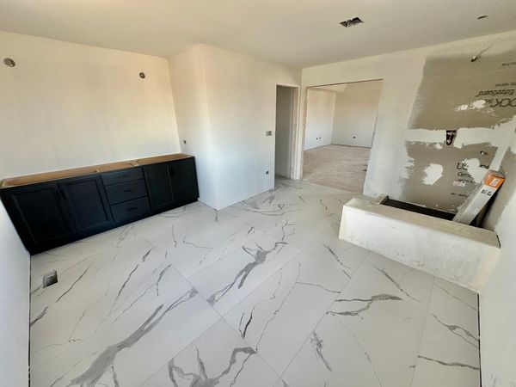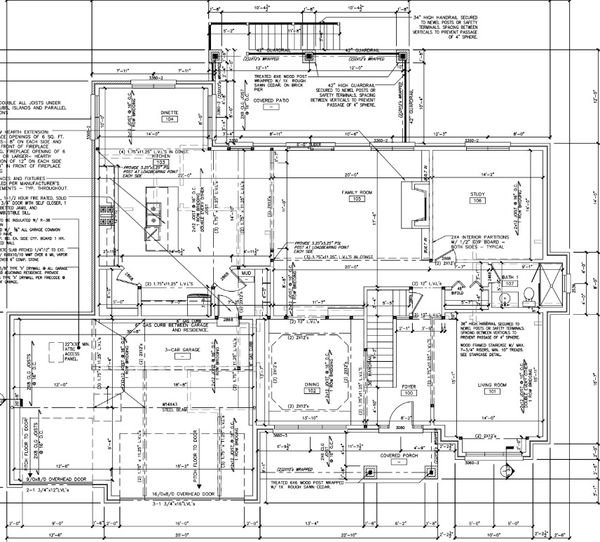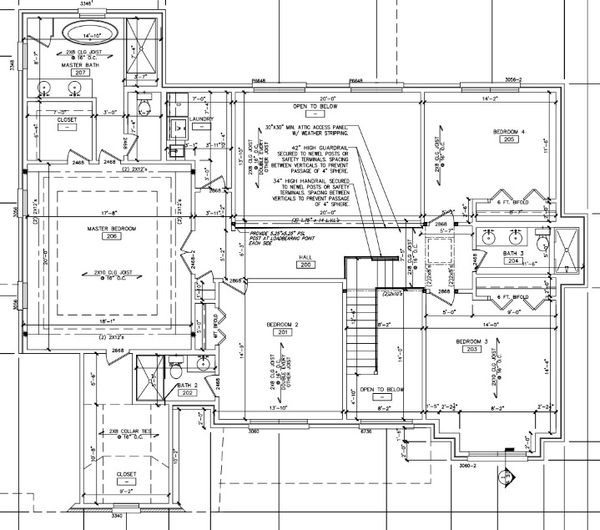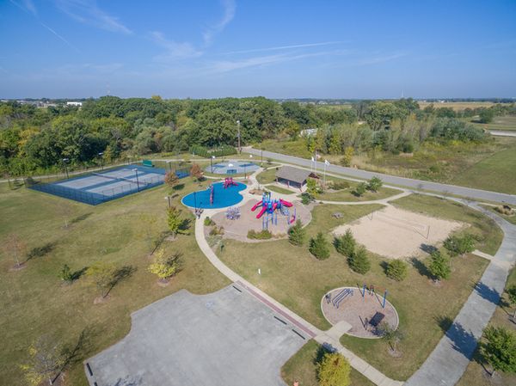13887 W WILDWOOD Lane
Homer Glen, IL
60491
About this home
NEAR COMPLETION! AMAZING NEW CONSTRUCTION OPPORTUNITY IN HOMER GLEN'S GORGEOUS STONEBRIDGE WOODS NEIGHBORHOOD! April 2024 completion date! Modern meets sophisticated! Spacious 4/5 bedroom, 4 FULL bathroom 2-Story W WALK-OUT BASEMENT, Covered FRONT PORCH & COVERED REAR DECK, Attached 3 car garage & Nicely sized yard! All sitting on an amazing CULDESAC lot location & Spanning over 4, 000 Sq Ft! This wide open floor plan features a large eat-in chef's kitchen W huge island, breakfast bar, breakfast room bump out & sliding glass door access to oversized covered composite deck, Large family room W soaring 2-story ceilings, fireplace & plenty of natural light, MAIN FLOOR BEDROOM/OFFICE & FULL BATHROOM, Formal living & dining rooms, Huge master bedroom W walk-in closet, Ensuite master bathroom W double bowl sinks, custom walk-in shower & separate soaking tub, Bedroom 2 W private bathroom, Hall bathroom W double bowl sinks, tub/shower combo & 2nd floor laundry room! Stonebridge Woods is full of custom masterpieces W true attention to detail on every home & situated in an outstanding location, near major interstate access, Loyola & Silver Cross Hospitals, Shopping, Dining & so much more! Stonebridge Woods has all the amenities you're looking for W Tennis Courts, Park, Basketball Courts, Softball Field, Pavilion, Ponds & Bike Trails! There's nothing out there quite like this! Come see for yourself! ***Interior finished Photos are of actual home in current stage of construction**
