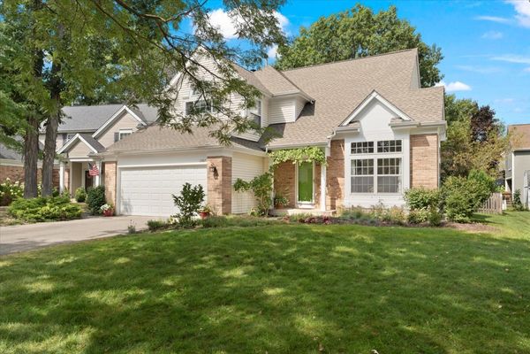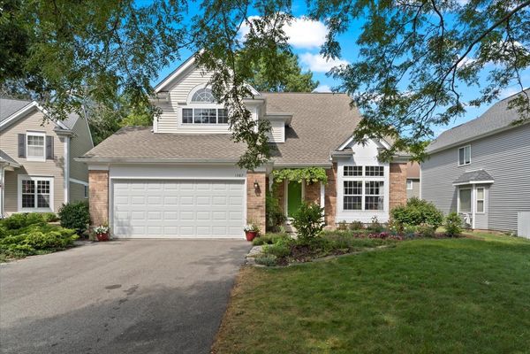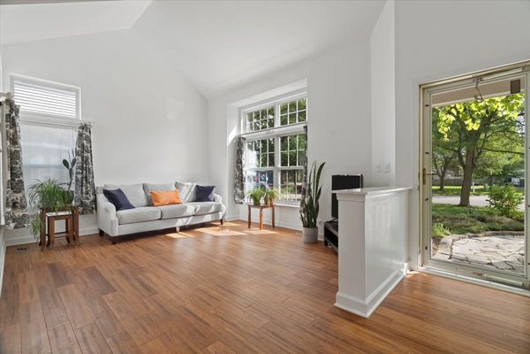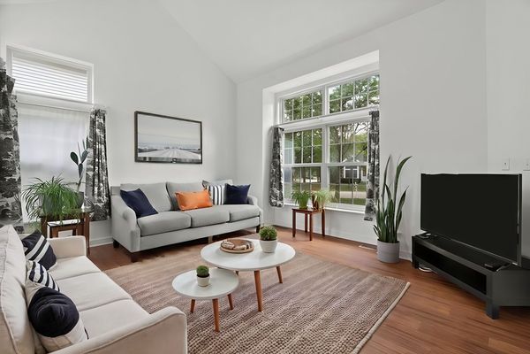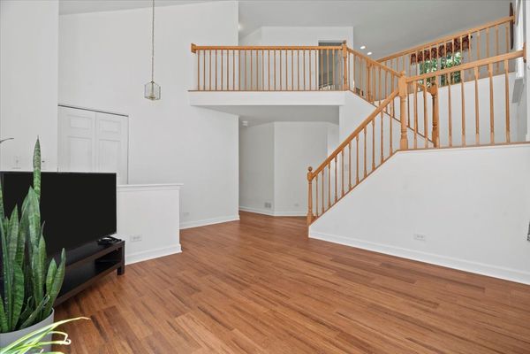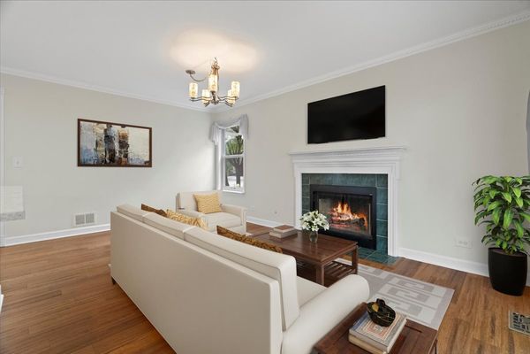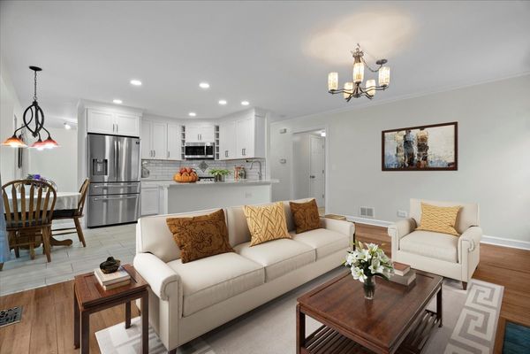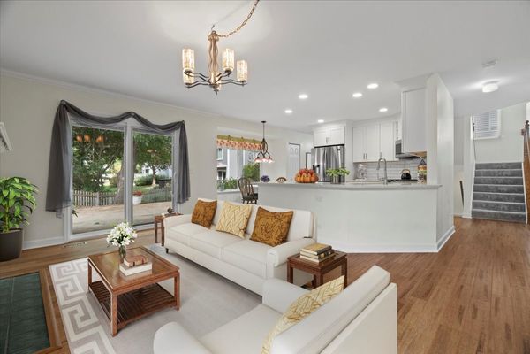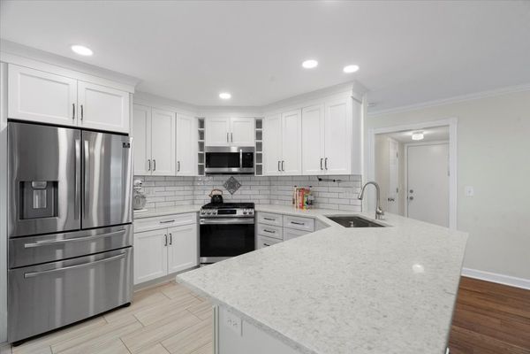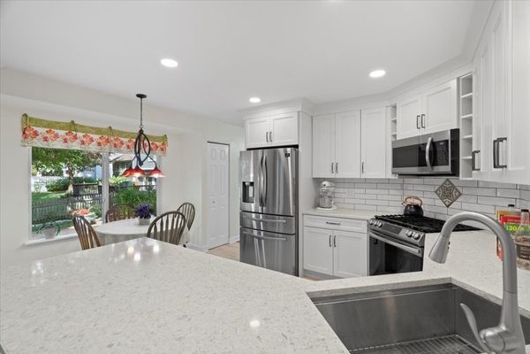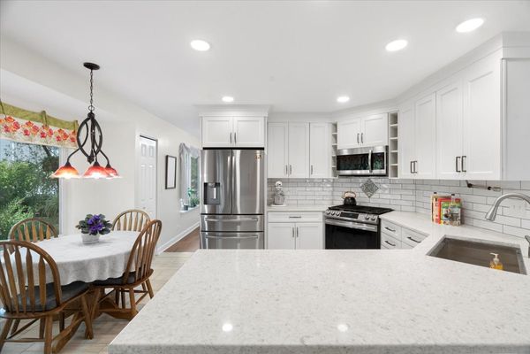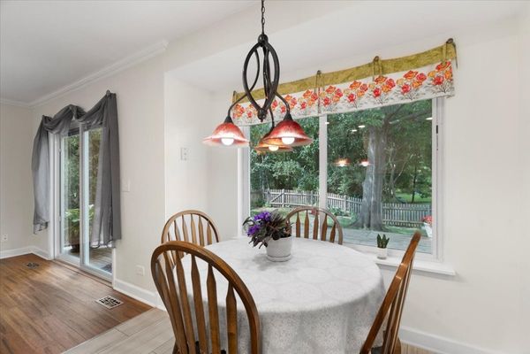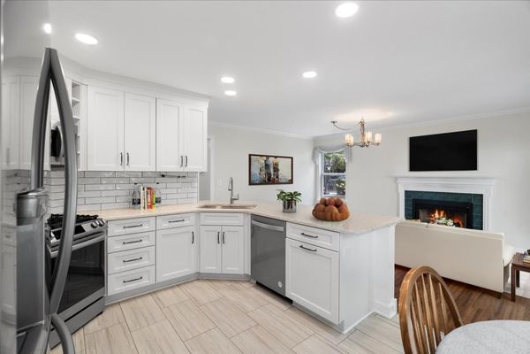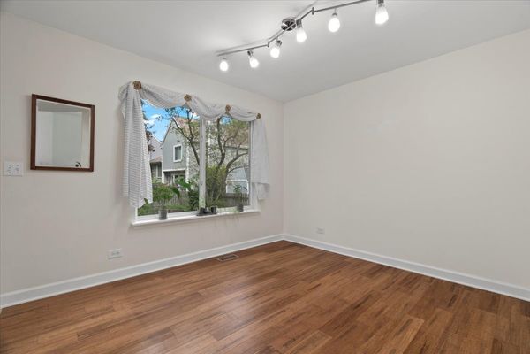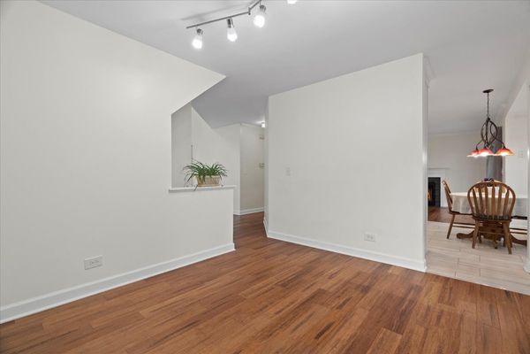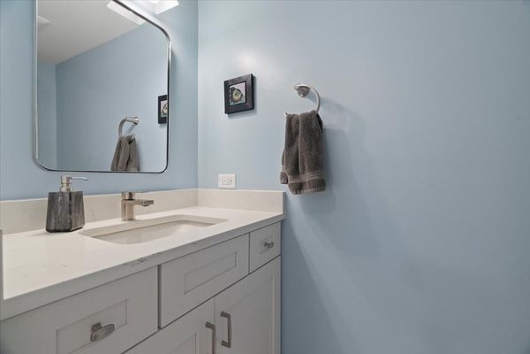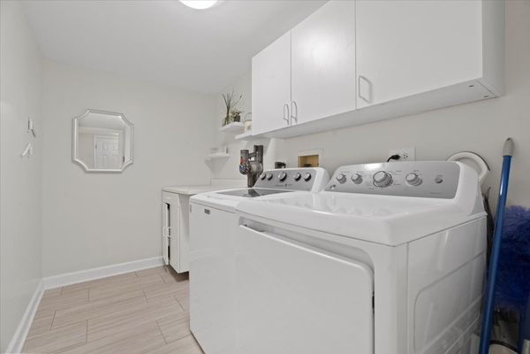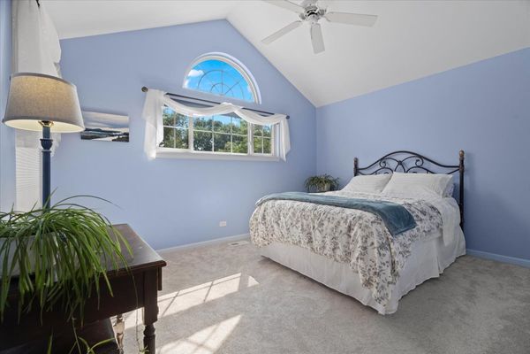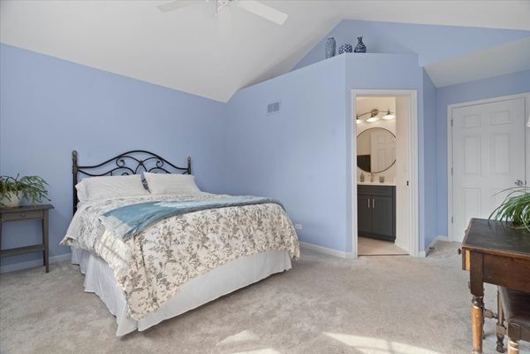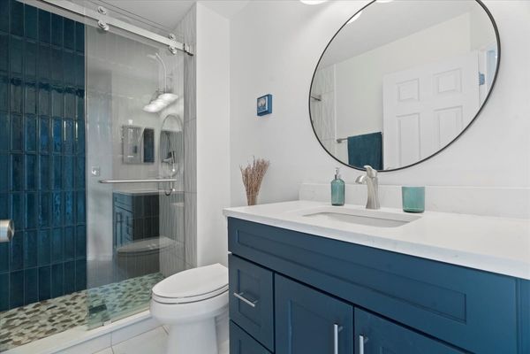1387 London Court
Grayslake, IL
60030
About this home
Welcome to this stunning residence in the highly desirable English Meadows neighborhood. Nestled in a tranquil cul-de-sac, this home offers an ideal location near top-rated schools, a short three block walk to Meadowview Elementary School and parks. Enjoy a semi-private, fenced backyard that backs up to a serene wooded area, perfect for relaxation and outdoor activities. Step inside to be greeted by a bright and airy family room that exudes a warm and welcoming atmosphere. The kitchen, recently updated in 2020, features elegant quartz countertops and custom cabinetry, combining style and functionality for your culinary needs. The roof, siding, driveway, and garage door were all replaced in 2021. Recent updates continue with a stylish powder room and master bath renovation in 2022, NEW carpet, and a NEW dishwasher. The basement offers an abundance of storage space. This prime location provides exceptional access to a range of conveniences including groceries, shopping centers, diverse dining options, two Metra lines, and the scenic Lake County Forest Preserves.
