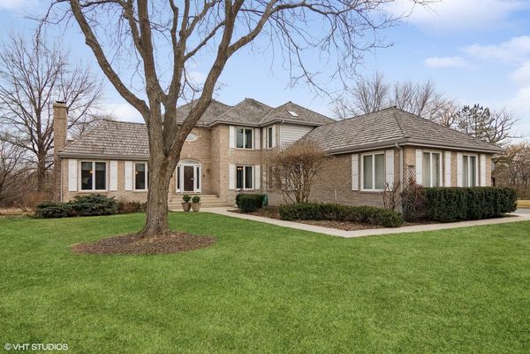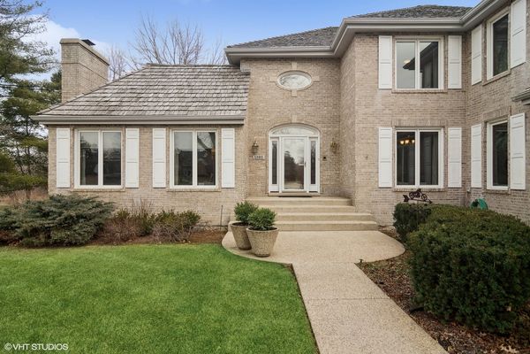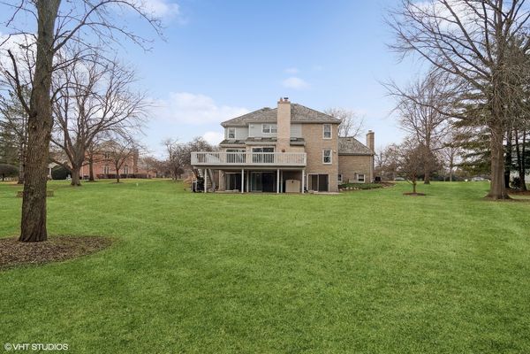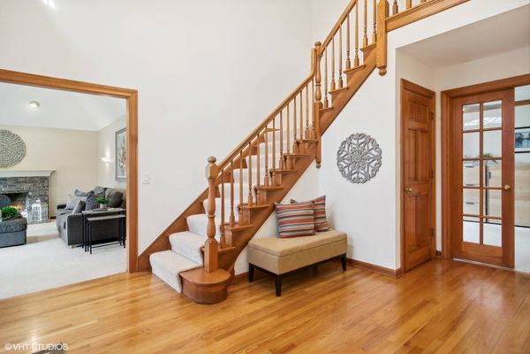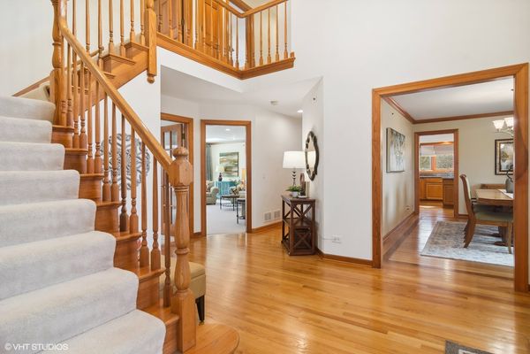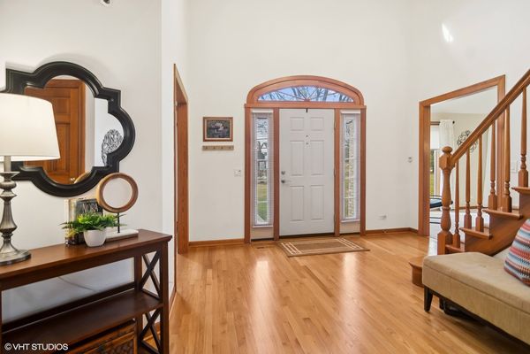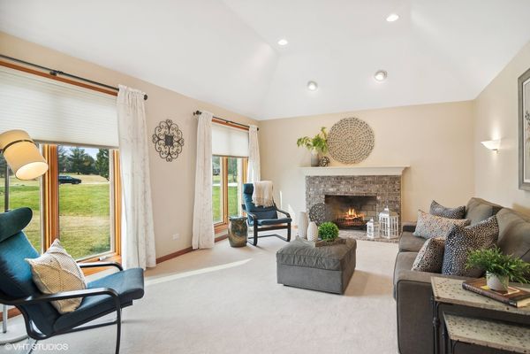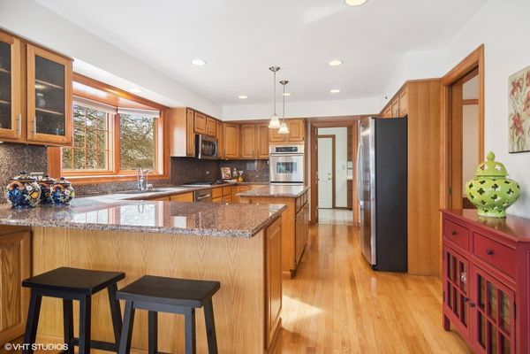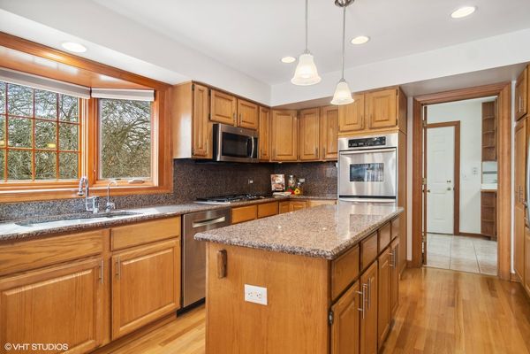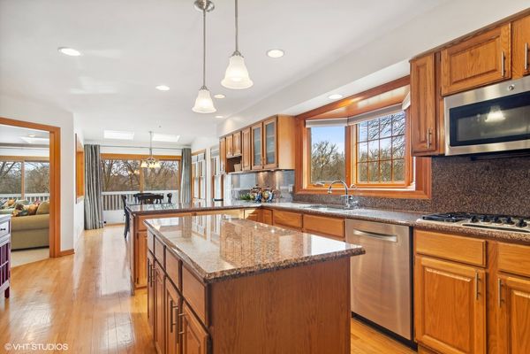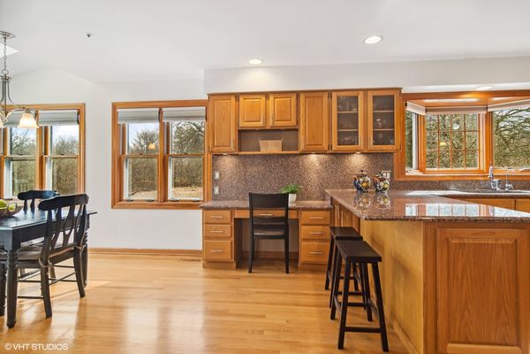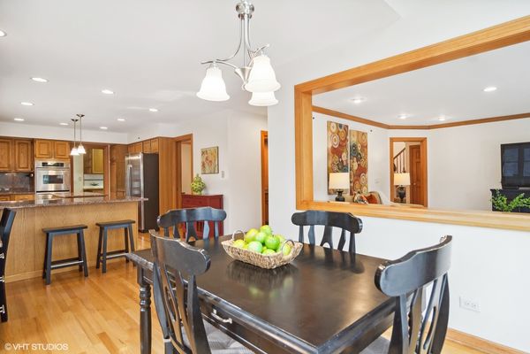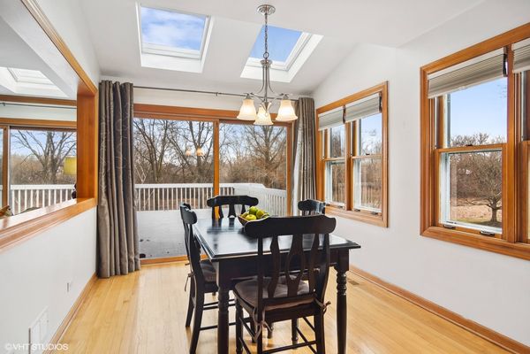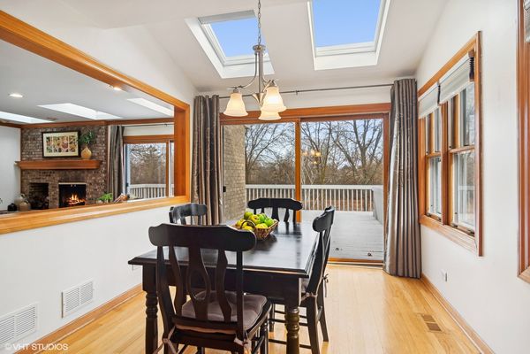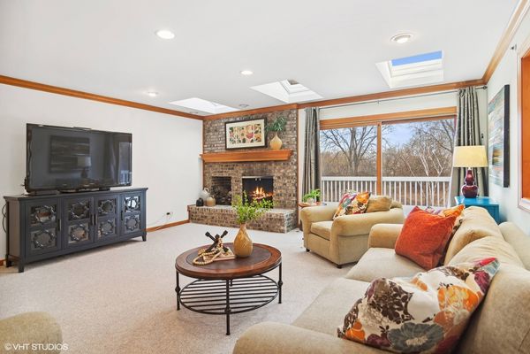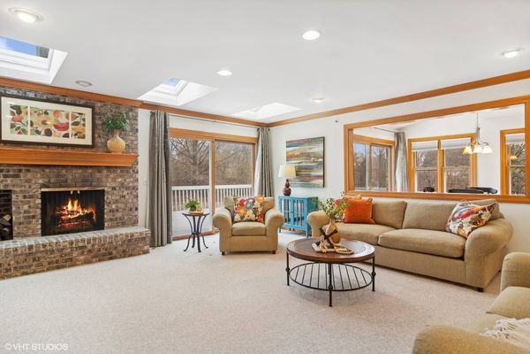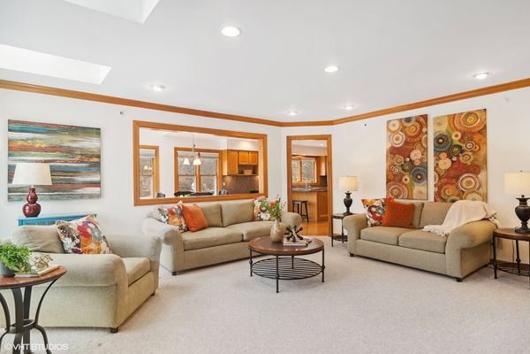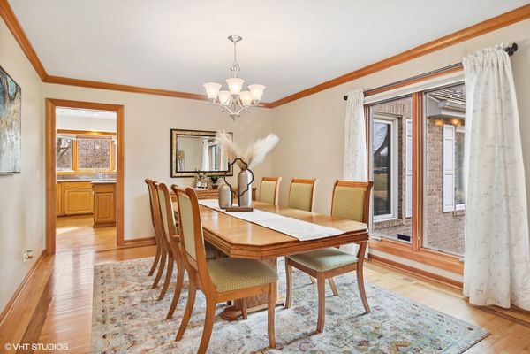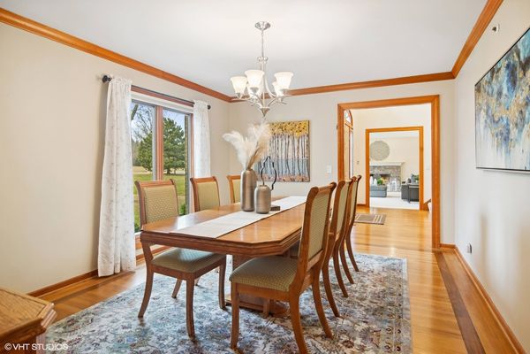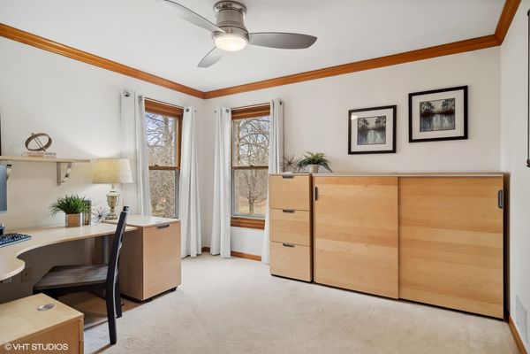1385 Manassas Lane
Long Grove, IL
60047
About this home
This is your opportunity to own an all brick home located on the best lot in Bridgewater Farms of Long Grove! With over 5, 000 square feet of finished living space and ideally sited on 2 acres, this home is situated with an east-west exposure on a quiet cul-de-sac lot with private conservancy views and full walk-out basement. Entering the two story foyer, with hardwood flooring and solid wood staircase, you are greeted by a large living room with tray ceiling and with a brick fireplace, making for a quiet inviting place to relax, and a dining room with large windows. The kitchen has granite countertops and newer stainless steel appliances including a gas cooktop. Adjoining the kitchen is a comfortable and bright eating area with skylights and sliders to the deck overlooking the expansive yard and conservancy views. The large family room flows from the kitchen with plenty of space for entertaining or relaxing family time. The skylights which are coupled with a second set of sliders to the deck make for a wonderful bright open feel bringing the outside views in. Down the hall is a home office which makes for a comfortable work from home location. Completing the first floor is a mudroom/laundry room with ample cabinetry and access to both the side yard and a three car garage. The second floor offers four bedrooms and two full baths, with a lovely primary suite with updated bath and large closet space. The three additional bedrooms are served by a functional secondary bath with a double bowl sink. Family living expands with the fully finished walk-out basement! A wall of doors and windows opens to the patio and allows access to the yard and firepit. The lower level includes a second expansive family room with a convenient bar with plenty of cabinetry and a sink, recreation area and seating area. An additional bedroom with built-in cabinetry and closet and accessible to the third full bath is convenient for family or guests, or for a perfect in-law suite. There is plenty of storage space with multiple closets and a separate utility room. With a new cedar shake roof in 2014, whole house generator, and newer mechanicals including two HVAC for comfort and functionality, this home offers a peaceful sanctuary . This home is a must see for anyone looking for a family home located in a great neighborhood and in the acclaimed District 96 and Adlai E. Stevenson High School district. Within walking distance to historic downtown Long Grove, with its plethora of shopping, restaurants and festivals, and near shopping and transportation. Welcome home!
