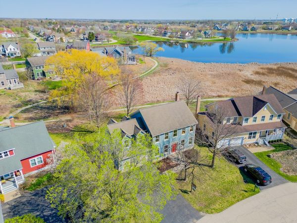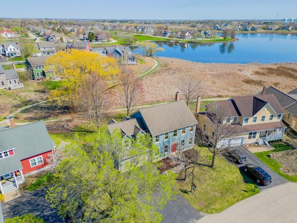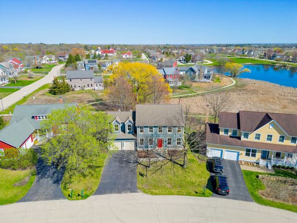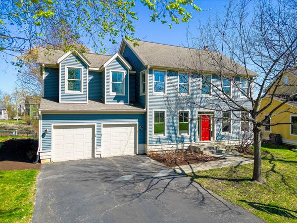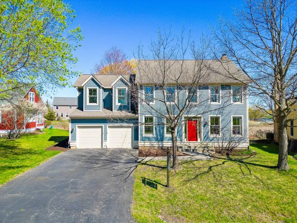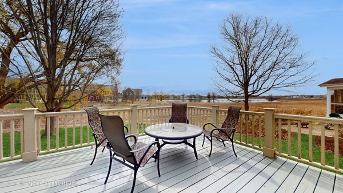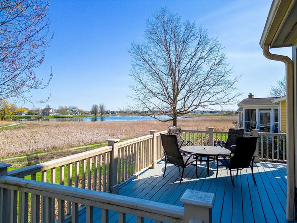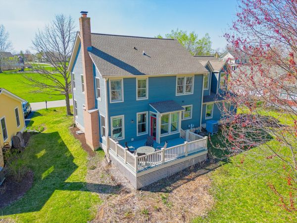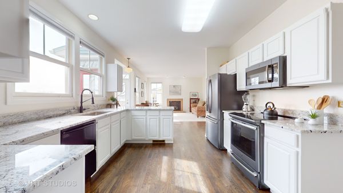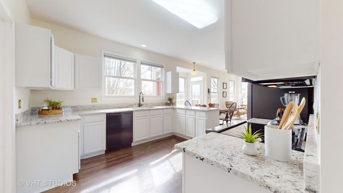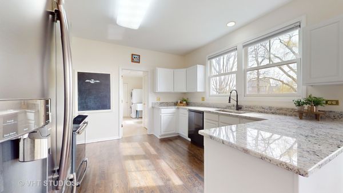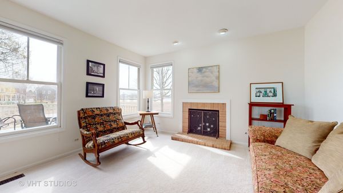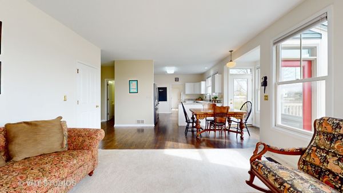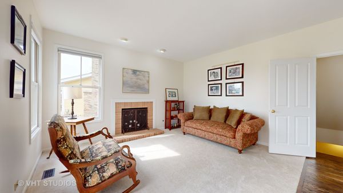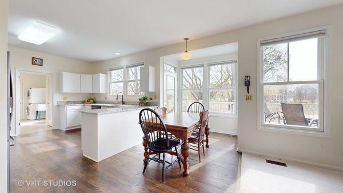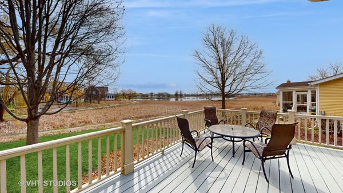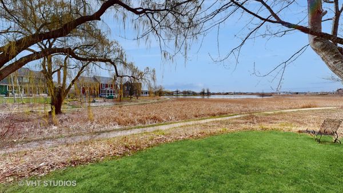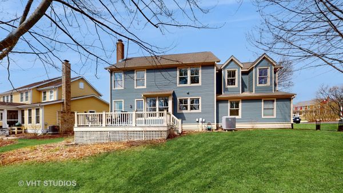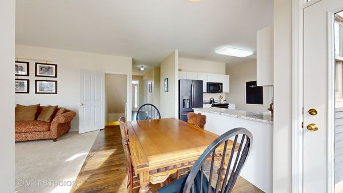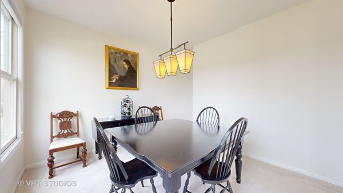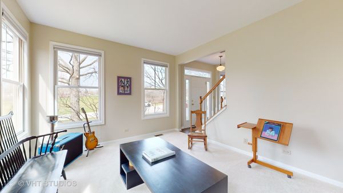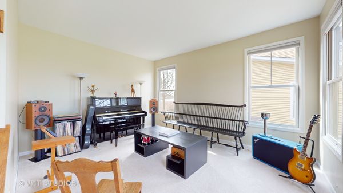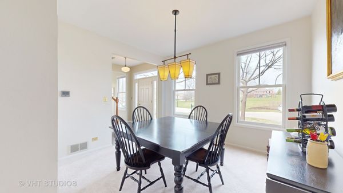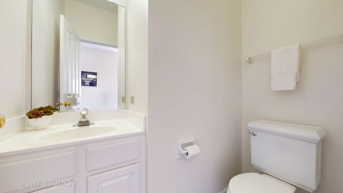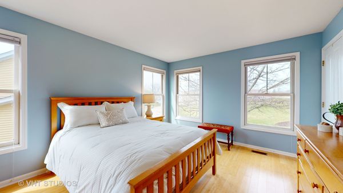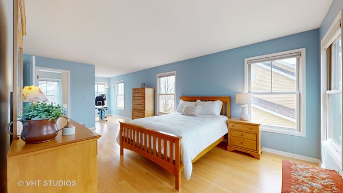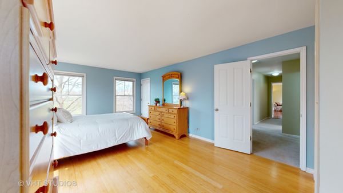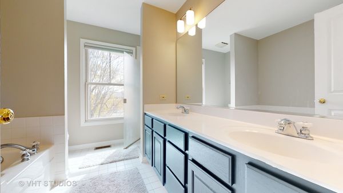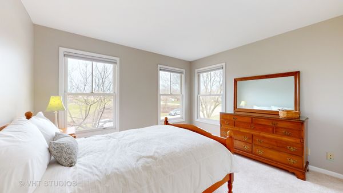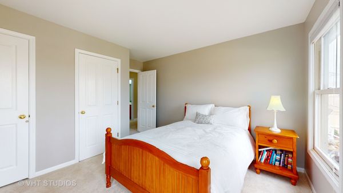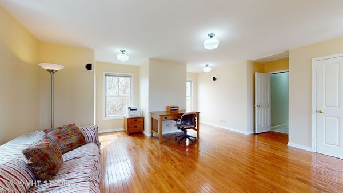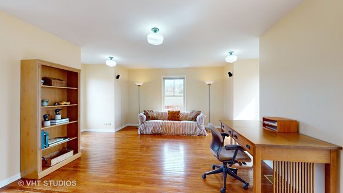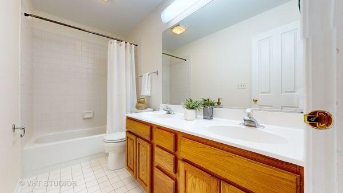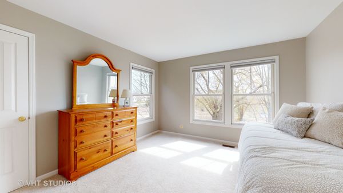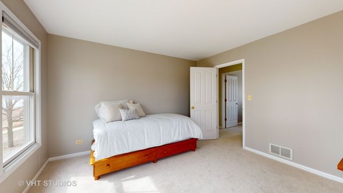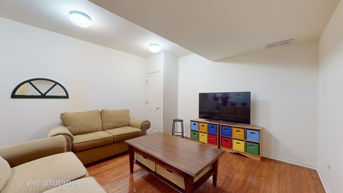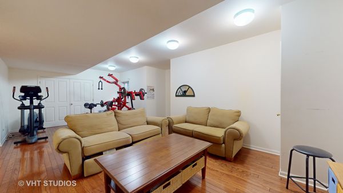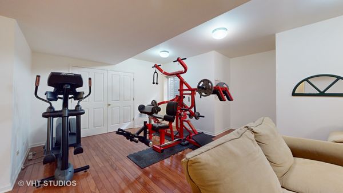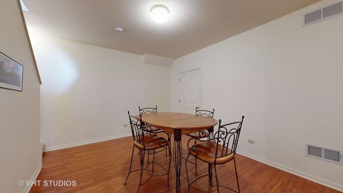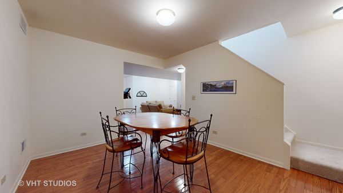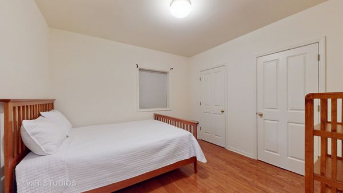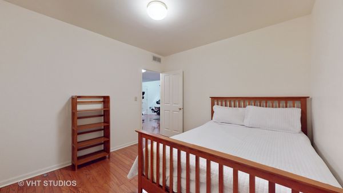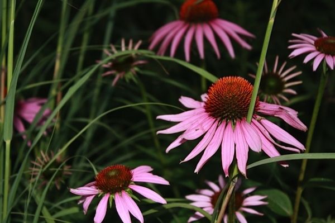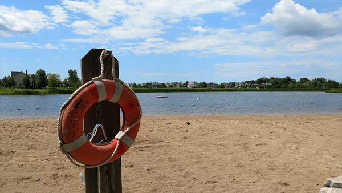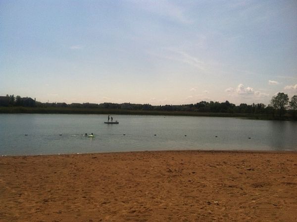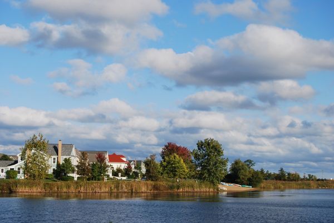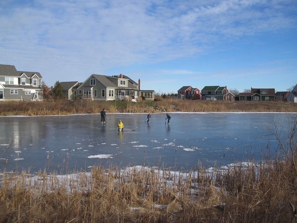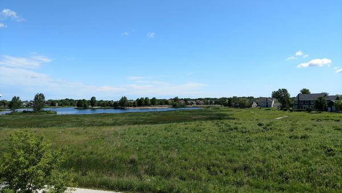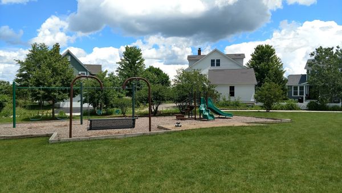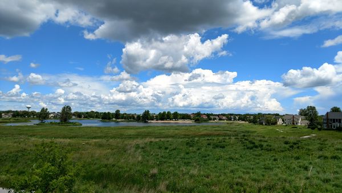1385 Calamus Lane
Grayslake, IL
60030
About this home
Wow, what a location! You will love your life here in Prairie Crossing with this sunny home on a cul-de-sac with a park across the street from the front yard and a nature conservancy and lake in the backyard! Overlooking the 20 acre Lake Leopold and a natural area, this Haines model features an open plan with high ceilings, a big family room, finished basement, and an updated kitchen. ** The first floor features a traditional center hall staircase with formal living and dining rooms to either side. Once to the back, you'll enjoy expansive kitchen and family room space with views to match. The kitchen features granite counters, updated appliances, and a butler pantry between the kitchen and dining room. There's a bright eating area alcove that opens to the deck (rebuilt in 2018) with stunning views. You'll want to spend every day out there! ** Downstairs you will find some great additional living space courtesy of the finished basement that has a big rec room, game room / craft area, a 5th bedroom / office, and lots of storage space. Game ON! ** Upstairs you'll find four sunny bedrooms, including a very large room over the garage with hardwood flooring and dormers. This bright and flexible space can also work well as a home office, or an upstairs rec room. You will love waking up in the spacious primary suite with hardwood flooring, gorgeous nature views, soaking tub, and walk-in closet. ** To make things even better, this is a hyper-efficient, all-electric home with an average bill of only $138.58 per month (!) that includes heating, air-conditioning, lighting, AND electric car charging! It is also a networked home with Cat 5 ethernet wiring to all rooms except the kitchen and dining room. ** Prairie Crossing is a widely acclaimed conservation community located midway between the historic downtowns of Libertyville and Grayslake. The community was designed to combine the preservation of open land, easy commuting by rail, and responsible development practices. Featuring architecture that evokes the classic American vibe, it is now considered a national example of how to plan our communities to enhance the environment and support a better way of life. Features include miles of walking trails, acres of conservancy, stable, organic farm, social events, concerts. Go to the Prairie Crossing website for more info! ** Prairie Crossing Charter School is an environmentally-conscious K-8 option that is right in the development. Admittance is by lottery to those who live in the school district. The other school options are Woodland (D50) elementary and Middle and Grayslake Central (D127).
